This step by step diy project is about 12×16 barn shed roof plans. This is PART 2 of the storage barn shed project, where I show you everything you want to know about framing the barn shaped roof. Take a look over the rest of my woodworking plans, if you want to get more building inspiration. Remember that you need to select the site for the shed with attention and that you have to comply with a few legal regulations.
When buying the lumber, you should select the planks with great care, making sure they are straight and without any visible flaws (cracks, knots, twists, decay). Investing in cedar or other weather resistant lumber is a good idea, as it will pay off on the long run. Use a spirit level to plumb and align the components, before inserting the galvanized screws, otherwise the project won’t have a symmetrical look. If you have all the materials and tools required for the project, you could get the job done in about a day. See all my Premium Plans HERE.
Projects made from these plans
12×16 Barn Shed Roof Plans
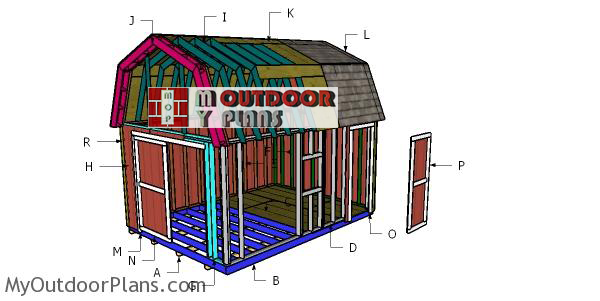
Building-a-12×16-gambrel-shed
Cut & Shopping Lists
- H – 4 pieces of T1-11 siding – 48″x65 1/2″ long, 2 pieces – 48″x75 1/2″ long SIDING
- I – 52 pieces of 2×6 lumber – 59″ long TRUSSES
- J – 8 pieces of 2×6 lumber – 59″ long, 16 pieces – 4 1/2″ long 2xOVERHNAG
- K – 4 pieces of 2×4 lumber – 58 3/4″ long SUPPORTS
- K – 8 pieces of 3/4″ plywood – 48″x96″ long, 4 pieces – 11″x96″ long, 8 pieces – 11″x48″ long, 8 pieces – 8″x59″ long ROOF
- L – 400 sq ft of tar paper, 400 sq ft of asphalt shingles ROOFING
- 6 pieces of 2×4 lumber – 8′
- 36 pieces of 2×6 lumber – 10′
- 12 pieces of 3/4″ plywood – 4’x8′
- 1 piece of 1/2″ plywood – 4’x8′
- 6 pieces of T1-11 siding – 4’x8′
- 400 sq ft of tar paper, 400 sq ft of asphalt shingles
- 2 1/2″ screws, 3 1/2″ screws, 1 5/8″ screws
- 4d nails, 16d nails, 6d nails
- wood filler , wood glue, stain/paint
Tools
![]() Hammer, Tape measure, Framing square, Level
Hammer, Tape measure, Framing square, Level
![]() Miter saw, Drill machinery, Screwdriver, Sander
Miter saw, Drill machinery, Screwdriver, Sander
Time
Related
- PART 1: 12×16 Barn Shed Plans
- PART 2: 12×16 Barn Shed Roof Plans
- PART 3: Double Barn Shed Doors Plans
It’s that easy to build your own 12×16 shed – Video!
How to build a 12×16 barn shed roof
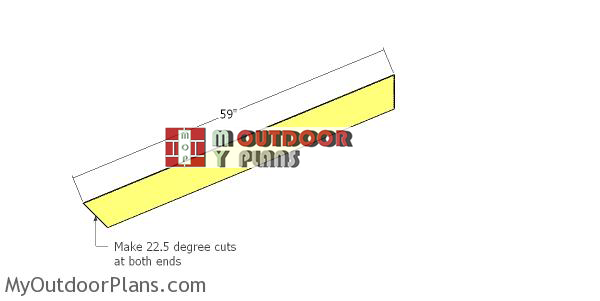
Rafters-for-12-gambrel-shed
The first step of the project is to build the rafters from 2×6 lumber. Use a miter saw to make 22.5 degree cuts at both ends of the rafters.
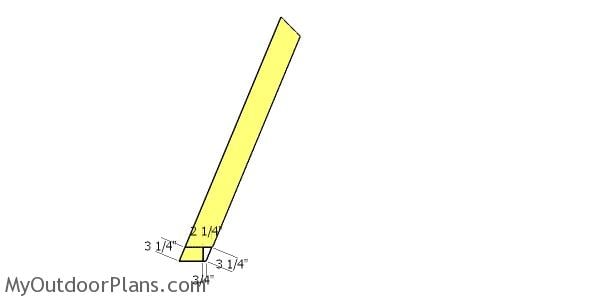
Birdmouths cuts
Use a saw to make the birdmouths cuts to the base rafters.
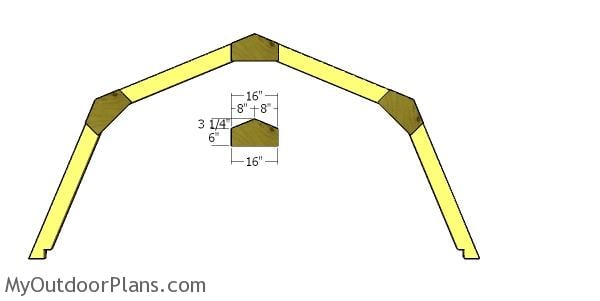
Fitting the gussets
Use 1/2″ plywood for the gussets. Mark the cut lines on the plywood sheet and get the job done with a saw. Fit the gussets over the joints and then lock them to the joints with 1 5/8″ screws.
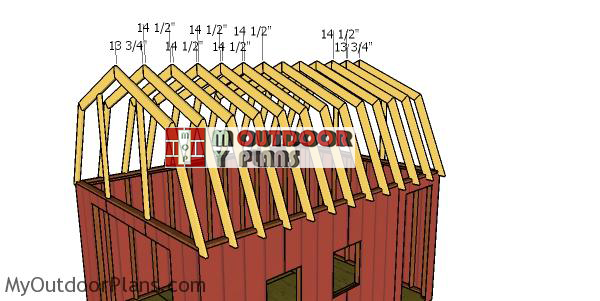
Fitting-the-trusses—12×16-gambrel-shed
Fit the trusses to the top of the barn shed. Fit the trusses every 16″ on center and then plumb them vertically with a spirit level. Use rafter ties to secure the trusses into place tightly.

Gambrel end supports
Use 2×4 lumber for the gambrel end supports of the barn shed. Make 22.5 degree cuts to one end of the supports and drill pocket holes at both ends. Fit the supports into place and insert 2 1/2″ screws to lock them tightly.
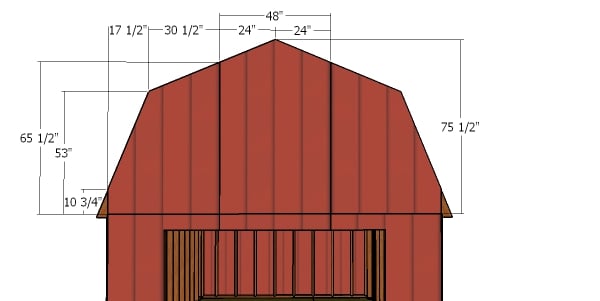
Gambrel end panels
Cut the sheets for the gambrel ends and then lock them to the supports with 6-8d nails, every 8″. Leave no gaps between the sheets for a professional result.
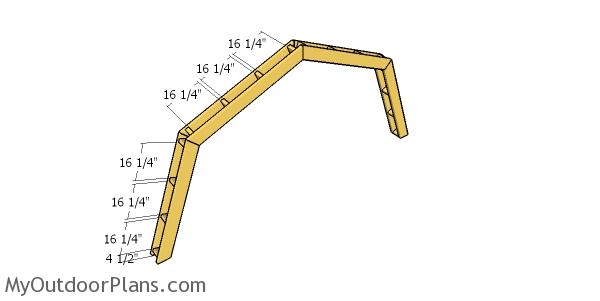
Building the overhangs
The next step of the project is to assemble the overhangs. Drill pilot holes through the rafters and insert 2 1/2″ screws into the blockings.
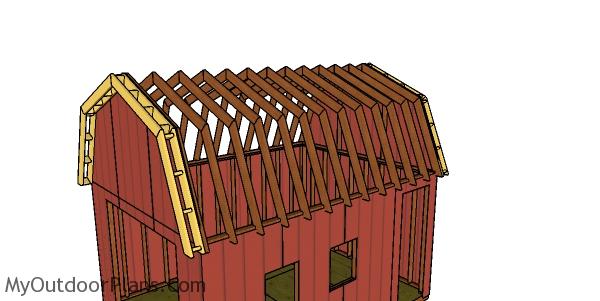
Fitting the overhangs
Fit the overhangs to the front and back of the barn shed. Align the edges with attention, drill pilot holes and insert 3 1/2″ screws to lock the overhangs to the shed frame.

Fitting-the-roof-sheets
Use 3/4″ plywood for the roof of the barn. Cut all the sheets to the right dimensions and then attach them to the roof of the barn shed. Use 1 5/8″ screws to secure the panels into place, every 8″ along the rafters.
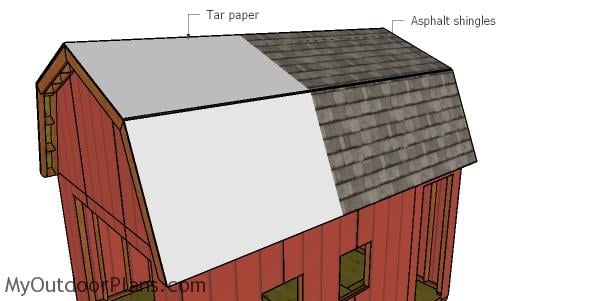
Fitting the roofing
Cover the roof of the shed with roofing felt, making sure the strips overlap at least 2″. Secure the tar paper to the plywood sheets with roofing staples. In addition, cut a large piece for the top ridge. Fit the side drip edges over the roofing felt, while the bottom drip edges should be fit under.
Read the instructions labeled on the asphalt shingle packs before installing them into place tightly. Start with the bottom left side of the roof and install them all the way to the top.
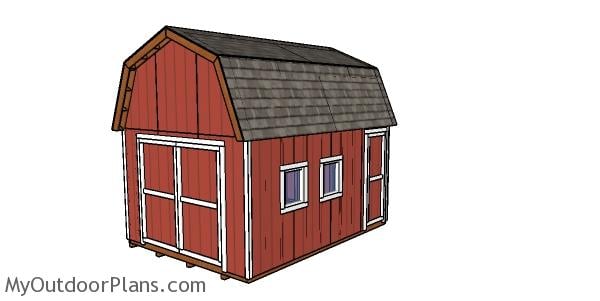
12×16 Gambrel Shed – Free DIY Plans
This barn shed is easy to build. Make sure you take a look over PART 1 and PART 3 of the shed project.
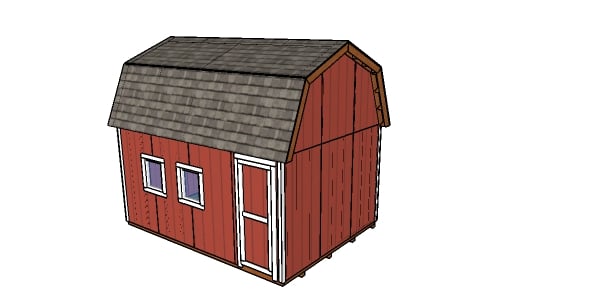
12×16 Gambrel Shed Plans
You need to check out PART 3 of the shed, so you learn how to build the double doors and how to fit the rest of the trims. If you have’t looked over PART 1 yet, I recommend you to do it, as it will show everything you want to know about building the frame of the shed.
This woodworking project was about 12×16 barn shed roof plans. If you want to see more outdoor plans, check out the rest of our step by step projects and follow the instructions to obtain a professional result.



11 comments
On this roof plan, I am a little confused. It says 52x 2×4 lumber 59″ long for the trusses.
But your first step is to build the Rafters out of 2×6 lumber.
Was this a mishap in writing? Do I use 2×6 or 2×4?
Use 2x6s. The plans are designed for 2×6 trusses. I have updated the cut and the materials list.
Still don’t know how you EASILY cut 39 gussets 13 rafters x 3 gussets per rafter) that are 16″ x 9 1/4″, from 1 sheet of plywood. You get 6 ‘long’ from 96″, and 5 ‘wide’ from 48″….that’s only 30 per sheet….even if you have them alternate points, you still don’t get 39…you only get 33 (since you get 1 row of 6 and 1 row of 5, for every 15 1/4″ of width…so you get 3 ‘courses’ of 11….vs 5 ‘courses’ of 6, with lots of easier cutting…
and it doesn’t say it….but it never says whether you should do gussets on BOTH sides of a truss (I would…), which means you need almost double (you can’t double side the end ones, so you’d need 11 rafters x 6 each + 2 rafters x 3 each, a total of 72…which now takes 3 sheets of plywood to make them…..
any reccomendation on a loft in this one (like the 10×16)?
Concerned you’d need some center supports down from the rafters to hold up the middle of the 12′ span…
Cable?
glued and screwed doubled 2×4’s on 2 ft centers?
2×8’s locked with 2 1/2″ screws to every truss.
I purchased the premium plans for this build and ordered all the lumber from those plans. Now that I’m checking this page, however, I see the rafters are listed as being built from 2×6 lumber as opposed to the 2×4 lumber in the premium plans.
The second issue I’m seeing is that the cuts are considerably different. The premium plans actually have two different measurements for rafter cuts at 55 1/8 in the cut list and then 55 1/4 on the build page(s). I had already made the cuts at 55 1/8 but now this is really concerning because the rafters are 2×6 cut at 59″ on the long end.
Please offer some clarity before I get any further along!
Hello. You should not compare the 2 plans, since the Premium Plans are called Premium for a reason. They are re-engineered and optimized so you don’t waste materials and keep the costs down. The difference between 55 1/4″ and 55 1.8″ is 1/8″, so be sure in either case you will not have any problem. The correct size is 55 1/8″, the 55 1/4″ is generated by the 3D software I use and which rounded the 55 1/8″ to a quarter.
Stupid question I’m sure, but does the bird mouth overlap the t1-11 or is it flush to the bottom of the rafter?
The rafters go over the T1-11 siding that is why the siding is installed first.
Do you have plans to build this with a loft?
No, sorry. But you can easily frame it with 2×8 joists on top of the wall frames, secure to the trusses with carriage bolts. Then use 3/4″ plywood for the decking.