This step by step diy project is about diy patio cover plans. If you have a large patio and you want some shade so you can enjoy your time outside, these free building plans will come super handy. I have designed this 10×24 attached pergola with a 5 degree angled roof that will cover your patio beautifully. Take a look over the rest of my woodworking plans, if you want to get more building inspiration.
When buying the lumber, you should select the planks with great care, making sure they are straight and without any visible flaws (cracks, knots, twists, decay). Investing in cedar or other weather resistant lumber is a good idea, as it will pay off on the long run. Use a spirit level to plumb and align the components, before inserting the galvanized screws, otherwise the project won’t have a symmetrical look. If you have all the materials and tools required for the project, you could get the job done in about a day. See all my Premium Plans HERE.
Projects made from these plans
Patio Cover Plans
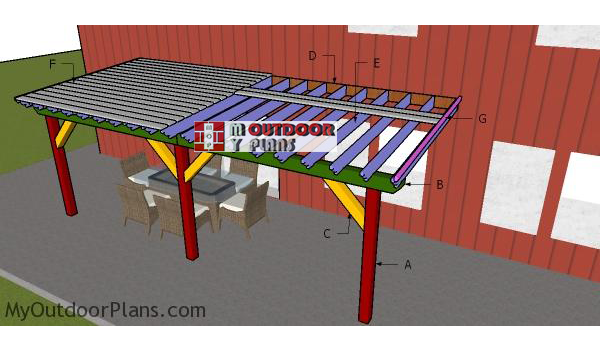
Building-a-patio-cover
Cut & Shopping Lists
- A – 3 pieces of 6×6 lumber – 84″ long POSTS
- B – 2 pieces of 6×6 lumber – 144″ long BEAMS
- C – 4 pieces of 6×6 lumber – 36″ long BRACES
- D – 2 pieces of 2×8 lumber – 144″ long LEDGER
- E – 19 pieces of 2×8 lumber – 120″ long RAFTERS
- E – 2 pieces of 2×8 lumber – 13 3/4″ long, 16 pieces – 14 1/2″ long BLOCKINGS
- F – 34 pieces of 2×6 lumber – 144″ long SLATS
- G – 2 pieces of 1×3 lumber – 121 1/2″ long TRIMS
- 2 pieces of 1×3 lumber – 12′
- 3 pieces of 6×6 lumber – 12′
- 3 pieces of 6×6 lumber – 8′
- 19 pieces of 2×8 lumber – 10′
- 2 pieces of 2×8 lumber – 12′
- 4 pieces of 2×8 lumber – 8′
- 34 pieces of 2×6 lumber – 12′
- 2 1/2″ screws, 1 1/4″ screws
- 4 1/2″ screws, 5 1/2″ screws
- post anchor
- structural screws
- T strong ties
- 19 pieces of rafter ties
- 19 pieces of rafter ties
- wood filler , wood glue, stain/paint
Tools
![]() Hammer, Tape measure, Framing square, Level
Hammer, Tape measure, Framing square, Level
![]() Miter saw, Drill machinery, Screwdriver, Sander
Miter saw, Drill machinery, Screwdriver, Sander
Time
Related
Build your own Patio Cover – Video!
How to build a 10×24 Patio Cover
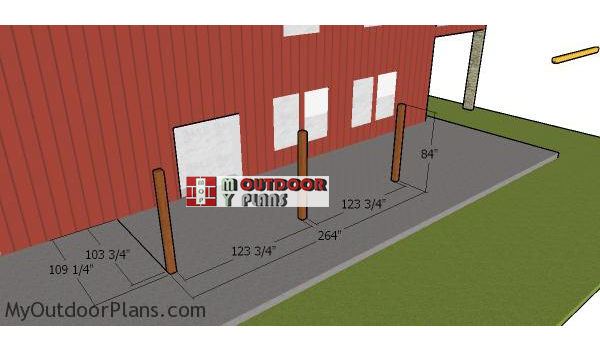
Laying-out-the-posts-for-the-pergola
The first step of the project is to layout the posts for the patio cover. As you can see in the diagram, you need to use 6×6 lumber for the posts. You can adjust the size of the posts to suit your needs. If you already have a patio, use anchors to lock the posts into place.
Use string and batter boards to align the posts with attention. Plumb the posts with a spirit level. You could also pour 3′ footings and set the posts into concrete. Nevertheless, it is important to read the local building codes before starting the project.
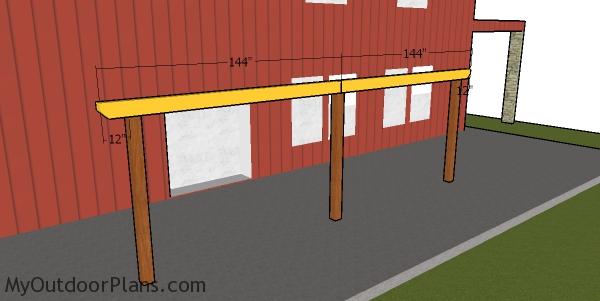
Fitting the support top beams
Use 6×8 lumber for the top beams. Use a circular saw to make decorative cuts to one end of the beams. Smooth the edges with sandpaper. Attach the T shaped strong ties. Use structural screws to secure the ties to the beams and posts, on both sides.
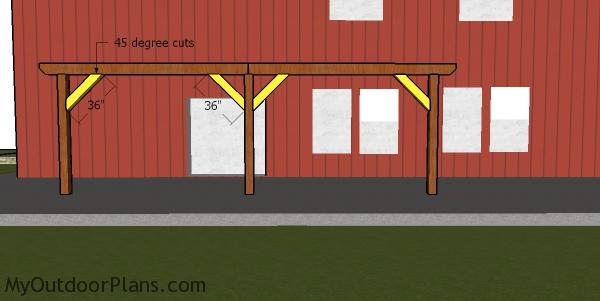
Building the braces for the pergola cover
Use 6×6 lumber for the braces. Use a miter saw to make 45 degree cuts at both ends of the braces. Plumb the posts with a spirit level and check if the corners are square. Fit the braces, drill pilot holes and insert 5″ screws.
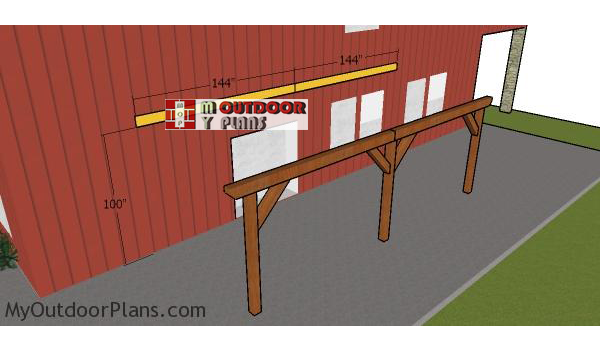
Fitting-the-ledger—patio-cover
Fit a 2×8 ledger to the house. Make sure you use a spirit level to check if the beams are horizontal, before inserting the structural lag screws. You should also take into account the type of your house structure (wood frames, concrete, bricks, etc).
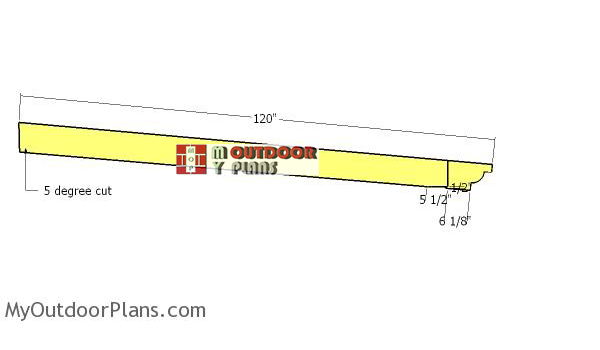
Making-the-cuts-to-the-rafters-for-patio-cover
Use 2×8 lumber for the rafters. As you can see in the diagram, use a miter saw to make a 5 degree cut to one end. In addition, make a birdsmouth cut to the other end of the rafter, so you can set them to the support beams.
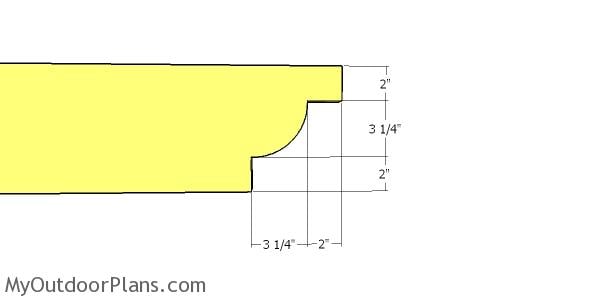
Making the decorative end cuts
Make decorative cuts to the exposed end of the rafters, using the info in the diagram. Use a jigsaw to make the curved cuts and smooth the edges with sandpaper.
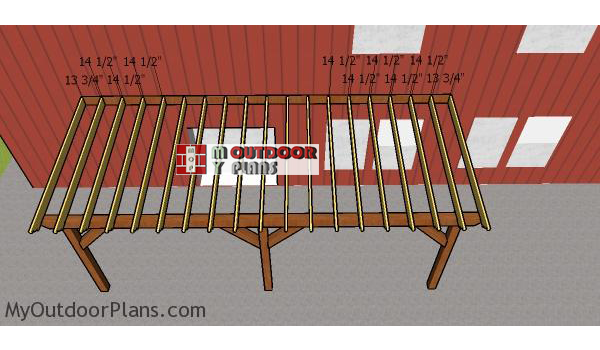
Fitting-the-rafters-to-the-patio-cover
Fit the rafters to the top of the patio cover structure. Place the rafters equally spaced, every 16″ on center. Use rafter ties to lock the rafters to the ledger and to the support beam.
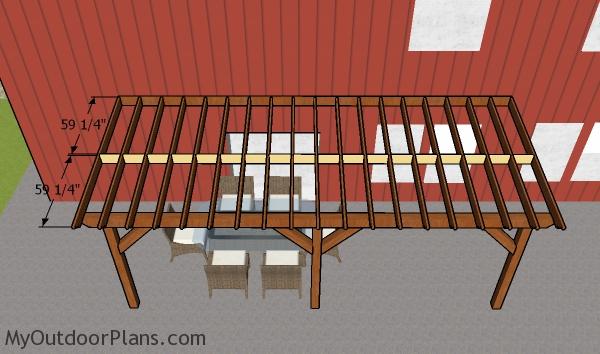
Fitting the blockings between the rafters
Use 2×8 lumber for the blockings. These boards will reinforce the rigidity of the roof structure. Drill pocket holes at both ends of the boards and insert 2 1/2″ screws to secure them to the rafters.
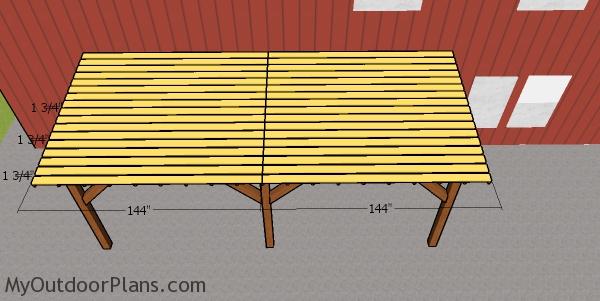
Fitting the slats to the top of the pergola cover
Attach the 2×6 boards to the top of the patio cover. Cut a piece of lumber at 1 3/4″ so you can create even gaps between the boards. Remember that you can adjust the size of the spacers so you can add or take shade from the patio cover. Drill pilot holes and insert 2 1/2″ screws to secure the boards to the rafters.
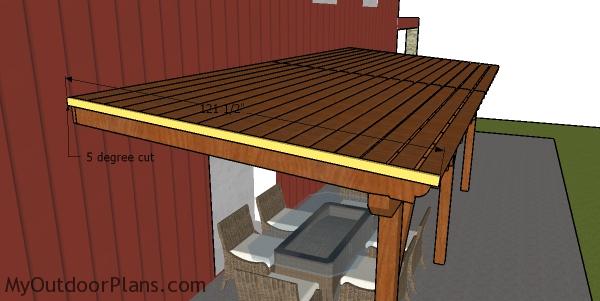
Fitting the end roof trims
Use 1×3 boards for the side roof trims. Use a miter saw to make a 5 degree cut at one end of the trims and secure them into place with 1 5/8″ screws. Drill pilot holes through the trims before inserting the screws.
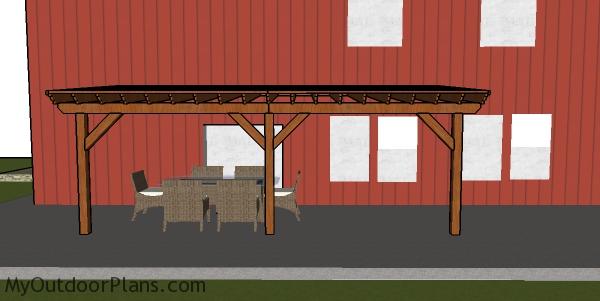
10×24 Patio Cover Plans
Double check the joints and make sure everything is locked together tightly.
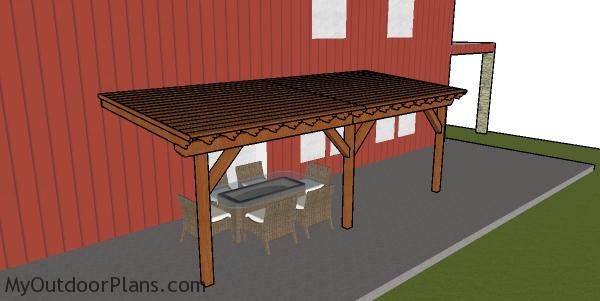
Patio Cover Plans
Last but not least, you need to take care of the finishing touches. Therefore, fill the holes with wood putty and smooth the surface with 120-220 grit sandpaper. Apply a few coats of paint/stain over the pergola to make it match the color scheme of your house and to protect the components from the elements.
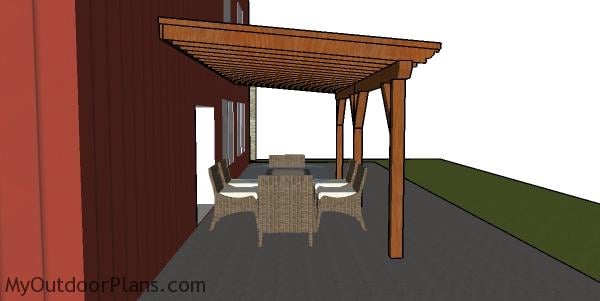
Patio Cover Plans – side view
If you like this design please share it with your friends using the social media widgets. If you build this pergola I would love to see your project and feature it on the blog. Make sure you take a look over the rest of my pergola plans, or you could check out the rest of my designs HERE. If you have questions or suggestions, feel free to leave a comment! Cheers!
This woodworking project was about patio cover plans free. If you want to see more outdoor plans, check out the rest of our step by step projects and follow the instructions to obtain a professional result.
EXPLORE MORE IDEAS FOR:
 |
 |
 |
 |

10 comments
Can the patio cover be made to be 16 x 30.
Ron, I’d say it could easily be done. I would just add another vertical post for support . So you would have 4 vertical post. Just use 3 10’ support beams instead of 2 12’ support beams.
approximate costs for this project
Depends on the wood you use. 500 to 1000
Do you have plans for an attached patio cover where the ends are enclosed and has an asphalt shingled roof? You have one plan I see that is more open than i want. I can send a picture if needed.
I don’t do custom plans at the moment, but you can use the contact page to send an image. Maybe that sparks an idea for me.
I need to build a attach patio cover
27 ft. X 21 ft.
Hello how could I use this design on a 13’x41′ patio cover?
I need to build a 10′ x 20′ pavilion with sloped metal roof over deck pacific northwest free standin. Do you have a plan for this?
No plans for that