This step by step diy project is about garden trellis plans. Building garden trellis is easy, especially if you use professional woodworking plans and you invest in quality materials. If you want to grow climbing plants or you just want to create privacy screens, we recommend you to pay attention to our instructions. Choose a proper design for your needs and adjust it to suit your needs.
There are so many designs and shapes you could choose form, that we really recommend you to take a look over the rest of our projects. Building basic trellis requires a small investment but quality materials and proper tools. Use weather resistant lumber, such as pine, cedar or redwood. Set the trellis into the ground and attach it to a wall or supporting it with a diagonal brace. See all my Premium Plans HERE.
Projects made from these plans
Cut & Shopping Lists
- A – 2 pieces of 2×2 lumber – 66” long, 4 pieces – 60″ long LEGS
- B – 6 pieces of 2×2 lumber – 30 1/2″ long CROSS-SLATS
Tools
![]() Hammer, Tape measure, Framing square
Hammer, Tape measure, Framing square
![]() Miter saw, Drill machinery, Screwdriver, Sander, Post-hole digger
Miter saw, Drill machinery, Screwdriver, Sander, Post-hole digger
Time
![]() One weekend
One weekend
Related
Building garden trellis
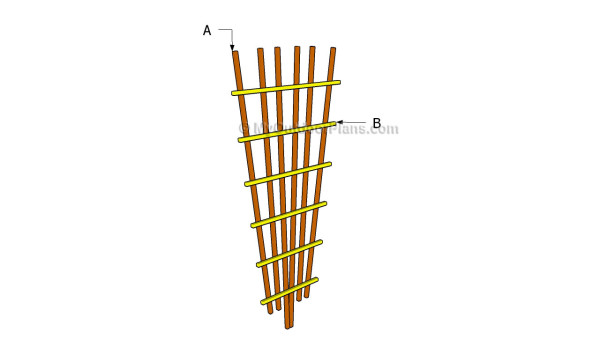
Building garden trellis
Top Tip: Building garden trellis is a basic woodworking project, so you can get the job done by yourself, even if you don’t have an extensive expertise in the field. Follow the instructions and pay attention to the tips.
Garden Trellis Plans
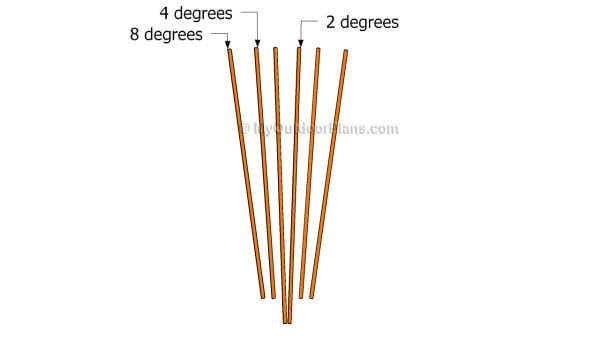
Aligning the components
The first step of the project is to lay the main elements of the frame to a level surface. As you can notice in the image, we recommend you to lean the components at angle, as to create the specific shape of the garden trellis.
The middle components of the frame will support the trellis, so make sure you make them at least 6″ larger than the others. Align everything as in the image, for a professional result.
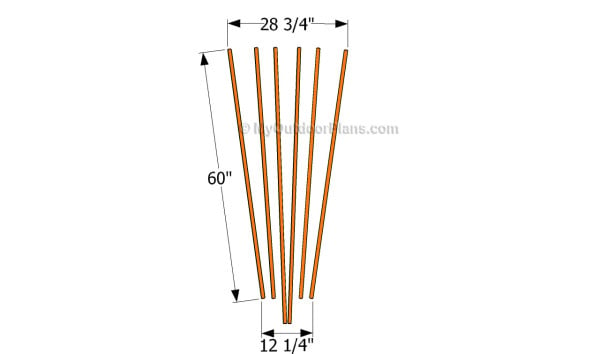
Building the legs
As you can notice in the image, you should take accurate measurements before attaching the cross-braces.
Top Tip: Always adjust the size and the shape of the trellis to your needs.
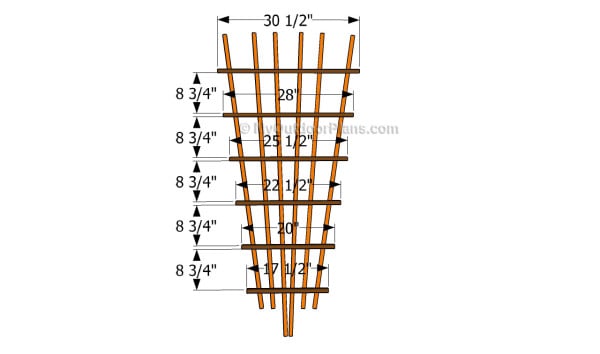
Attaching the cross slats
One of the last steps of the garden projects is to attach the cross-slats to the frame. As you can see in the image, we recommend you to attach the 2×2 components to the frame, leaving about 9″ between them.
Top Tip: Drill pilot holes trough the slats before inserting the 2 1/2″ galvanized screws. The more screws you insert into the joints, the more support you provide to the structure.
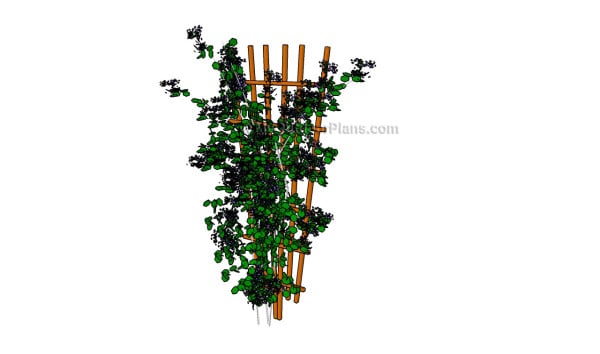
Garden trellis plans
Last but not least, you have to take care of the finishing touches. Therefore, fill the holes and the cracks with wood filler and let it dry out for several hours, before sanding the surface with 120-grit sandpaper.
Top Tip: Protect the wooden components from rot by applying several coats of paint. Choose colors that match the design of the rest of your property, as to enhance the look of the octagon table.
This woodworking project was about garden trellis plans. If you want to see more outdoor plans, we recommend you to check out the rest of our step by step projects.
