This step by step woodworking project is about small dog house plans. Building a shelter for you dog is a straight forward project, if you use the right plans and proper materials. When making a dog house, you should always start the planning process with the need of your dog, as the shelter has to be large enough to turn around easily. In addition, if you want to protect it from bad weather, during the winter, you could also take a look on the insulated dog house plans.
Building a dog house can be done in several ways, but we consider the easiest techniques is to make a frame of 2×2 lumber and to attach 3/4” plywood to the exterior. Always double check the measurements before making the cuts, to prevent costly mistakes. In addition, you should have to align the components and drill pilot holes, before inserting the screws into place. See all my Premium Plans HERE.
Projects made from these plans
It’s that simple to build a dog house!
Cut & Shopping Lists
- A – 2 pieces of 2×4 lumber 24” long, 3 pieces of 2×4 lumber 21” long JOISTS
- B – 1 sheet of 3/4” plywood 24″x24” FLOORING
- C – 4 pieces of 2×2 lumber 24” long, 6 pieces of 2×2 lumber 12′” long SIDE WALLS
- D – 4 pieces of 2×2 lumber 21” long, 3 pieces – 12″ long FRONT AND BACK WALLS
- E – 2 pieces of 3/4” plywood – 32 3/4 x 25 1/2”, 2 pieces of 3/4” plywood – 19 1/4 x 24” SIDING
- F – 6 pieces of 2×2” – 20″ (one end cut at 45º), 4 pieces – 21 1/2” (both ends cut at 45º) RAFTERS
- F – 1 piece of 2×2 lumber – 24″ TOP RIDGE
- G – 1 piece of 3/4” plywood 21 x 28 1/2”, 1 piece of 3/4” plywood 21 3/4 x 28 1/2” ROOFING
- H – 12 ft of 1×3 lumber, 6 ft of 1×2 lumber TRIMS
Tools
![]() Hammer, Tape measure, Framing square
Hammer, Tape measure, Framing square
![]() Miter saw, Drill machinery, Screwdriver, Sander
Miter saw, Drill machinery, Screwdriver, Sander
Time
Dog house plans for small dogs
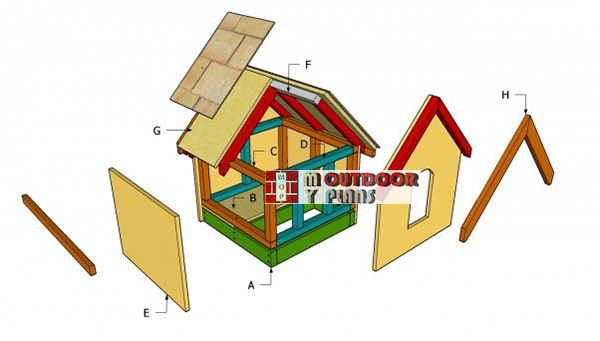
Dog-house-plans-for-small-dogs
If you have a small dog and you want to build a proper shelter for it, you should pay attention to this tutorial. Even if you are a rookie when it comes to woodworking, you can get the job done as a professional, by following our plans.
Top Tip: Build the frame of the dog house from 2×2 lumber and the exterior walls from 3/4 lumber. Align all the components at both ends, before driving in the screws.
Small Dog House Plans
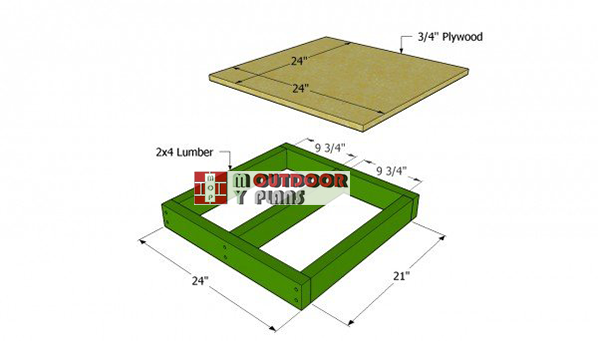
Building-the-floor-of-the-dog-house
The first step of the woodworking project is to build the floor frame. In order to get a durable result, we recommend you to build the joists from 2×4 lumber. Drill pilot holes trough the rim joists before driving in the 3” galvanized screws.
Check the corners for squareness, using a carpentry square. Attach the 3/4” plywood flooring to the joists with 2” screws, every 6”. Make sure the edges of the flooring are flush with the joists.
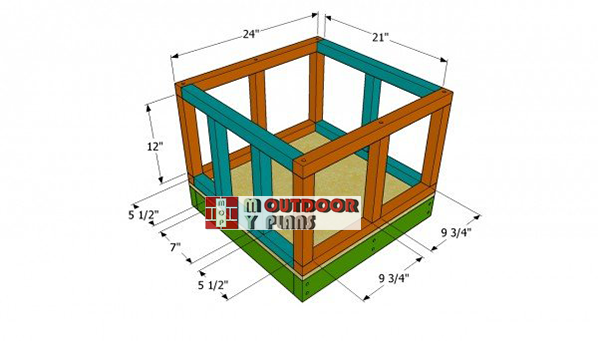
Installing-the-wall-frames
Build the wall frames from 2×2 lumber, as in the image. In order to get consistent results, we recommend you to assemble the frames on the ground, before attaching them to the floor with 3” galvanized screws.
Drill pilot holes trough the bottom plates and insert the screws into the joists. Plumb the walls with a spirit level. In addition, check if the top plates are perfectly horizontal.
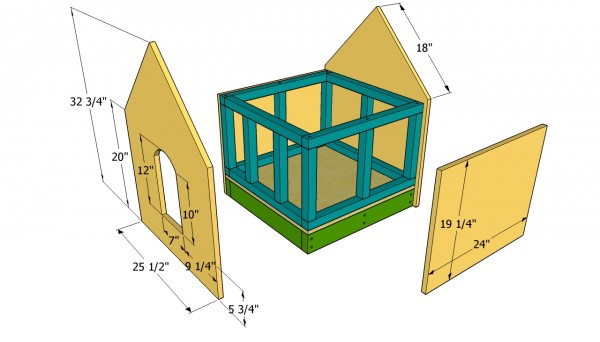
Attaching the exterior siding
Next, you need to attach the exterior siding to the walls, as in the image. In order to get the job done properly, we recommend you to make the cuts with a circular saw having a fine teeth blade. Mark the cut lines before building the components. Use 3/4” plywood to build the exterior walls.
Top Tip: Drill a starting holes and cut out the entrance with a jig saw. Work with attention, otherwise you might tear the edges.
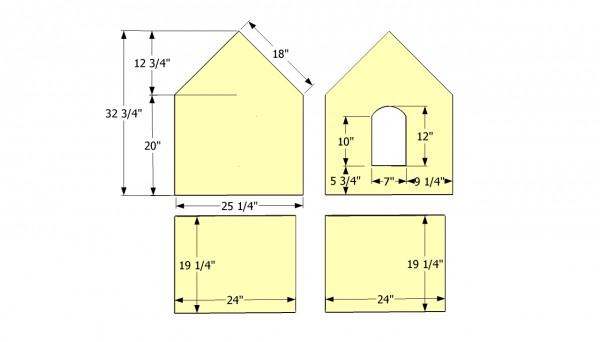
Exterior walls plans
Use these plans to build the exterior walls. Double check all the measurements, before making the cuts.
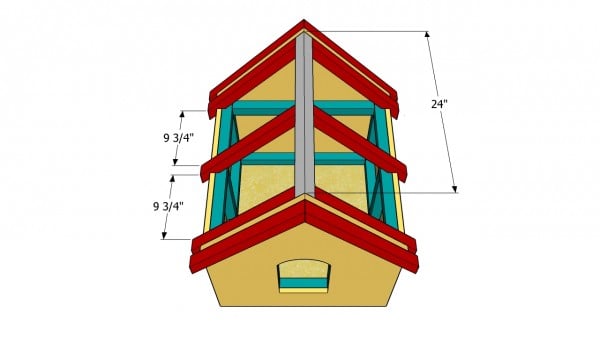
Installing the rafters
After attaching the exterior walls, you need to build the rafters and fit them into place. As you can notice in the image, you have to cut one ends of the rafters at 45º, using a circular saw. In addition, you need to cut a small notch in each rafter, otherwise they won’t fit into place properly.
Top Tip: The top ridge should be cut from 2×2 lumber. Drill pilot holes trough the rafters and drive in 2 1/2” galvanized wood screws.
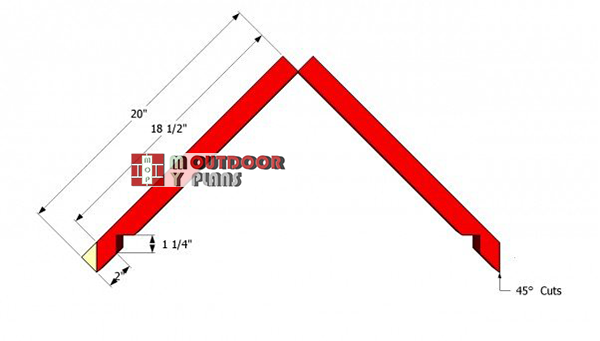
Rafter-plans-for-dog-house
In order to build the rafters and to get consistent results, you should use these plans. Make sure you take accurate, otherwise the components might not fit together easily.
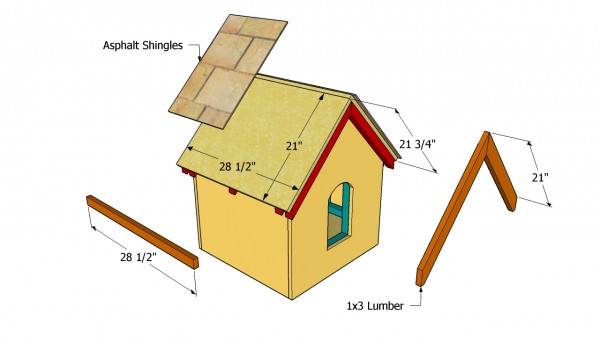
Installing the roofing sheets
The next step of the project is to attach the 3/4” roofing sheets to the rafters and secure them into place with 2” screws, every 10”. Cover the roof with tar paper, making sure the strips overlap at least 2”. Install asphalt shingles, starting with the bottom part of the roof.
Attach 1×3 trims to the ends of the rafters and to the front and back faces of the dog house. Insert 1 1/4” finish nails to lock teh trims into place.
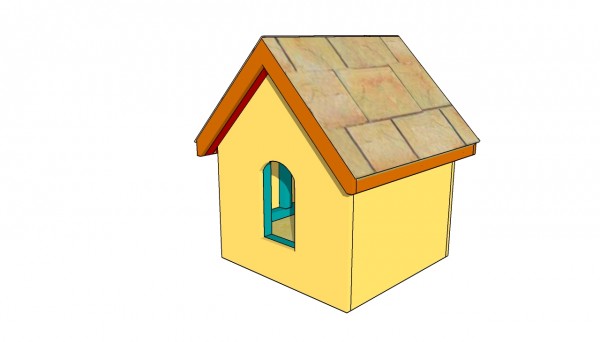
Small dog house plans
Last but not least, you should take care of the finishing touches. Therefore, fill the holes with a good wood filler and smooth the wooden surfaces with fine-grit sandpaper. Apply several coats of waterproof paint.
Top Tip: Place the dog house on several supports, at least 2” above the ground surface. In this manner, the frame of the construction will be protected against decay and water damage.
This step by step diy project was about small dog house plans. If you want to see more outdoor projects, we recommend you to check the rest of our projects.
EXPLORE MORE IDEAS FOR:
 |
 |
 |
 |
