This step by step project is about a 6×6 deer blind plans. If you like hunting you probably need a shelter where you can have 360 degree view over the field and be protected from the elements, as well. This project also feature a 6 ft high stand with access ladder, so you can have even a better view and more chances to hit your target. Check out our plans for a 4×8 deer blind, as well.
There are several aspects that any person should take into account before starting the woodworking project. First of all, you need to use weather-resistant lumber, such as cedar, pine or redwood. Drill pocket holes at both ends of the components, if you want to lock them together tightly. In addition, add wood glue to the joints and check if the corners are right-angled. Plan everything from the very beginning, if you want to get a professional result. See all my Premium Plans HERE.
Projects made from these plans
It’s that easy to build a deer blind!
Deer Blind Plans
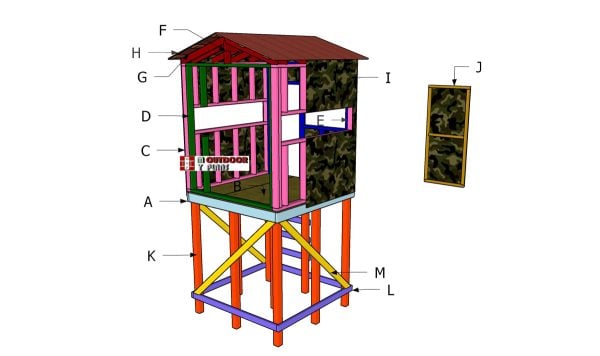
Building-a-6×6-deer-blind
Cut and Shopping Lists
Tools
![]() Hammer, Tape measure, Framing square
Hammer, Tape measure, Framing square
![]() Miter saw, Drill machinery, Screwdriver, Sander
Miter saw, Drill machinery, Screwdriver, Sander
Time
Related
- Part 1: Deer Blind Plans
- Part 2: Building a deer blind roof
Building a deer blind
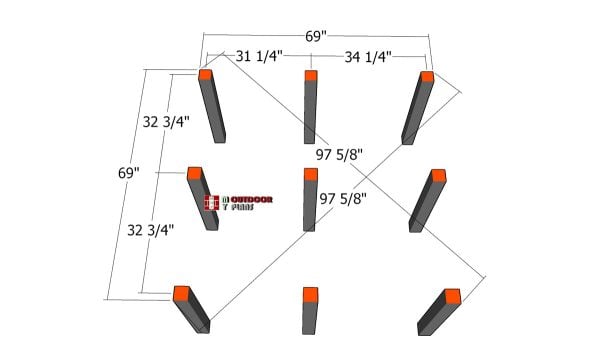
Laying-out-the-posts
The first step of the project is to layout the posts for the deer stand. Mark the location for the posts and then dig 3 ft deep holes, about 12″ in diameter. You can use tube forms, as this makes pouring the concrete less messy.
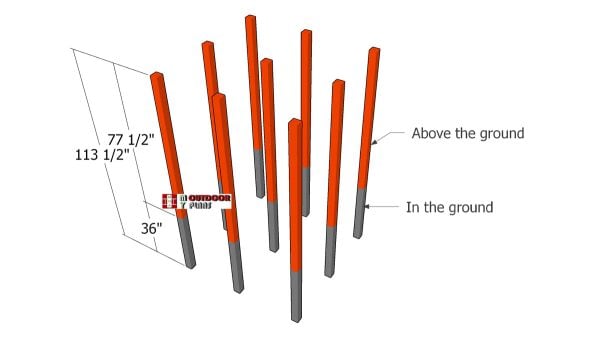
Post-sizes
Set the 4×4 posts into the holes and plumb them with a spirit level. Use string to make sure the posts are aligned one with another. In addition, measure the diagonals and make adjustments until they are perfectly level. After setting the posts into the ground you need to make sure their top edges are horizontal one to another.
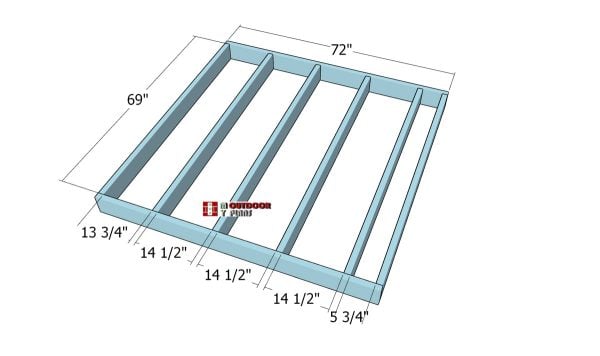
Floor-frame
Build the floor frame for the deer blind from 2×6 lumber. Cut the joists at the dimensions shown in the diagram and lay everything on a level surface. Drill pilot holes through the rim joists and insert 3 1/2″ screws into the perpendicular components. Measure the diagonals and make adjustments until everything is perfectly even.
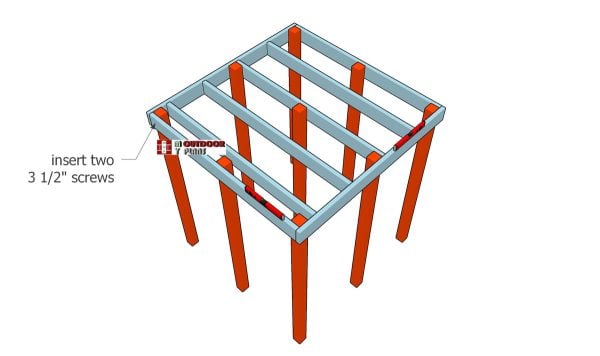
Fitting-the-floor-frame-to-the-posts
Fit the frame to the top of the posts. Use a spirit level to make sure the frame is horizontal. Drill pilot holes through the frame and insert 3 1/2″ screws into the posts. Insert at least 4 screws for each post.
The frame will be really heavy, so it’s a good idea to assemble it directly to the posts, one joist at a time.
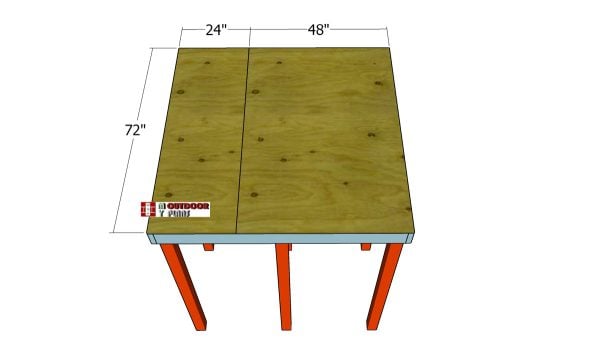
Floor-sheets
The next step of the woodworking project is to attach the plywood sheets over the floor frame. Cut the 3/4″ plywood sheets at the right size and secure the edges with sandpaper.
Top Tip: Make sure the edges are flush and drill pilot holes before inserting the 1 5/8″ screws, to prevent the wood from splitting. Insert the screws along the joists every 8″ and leave no gaps between the sheets.
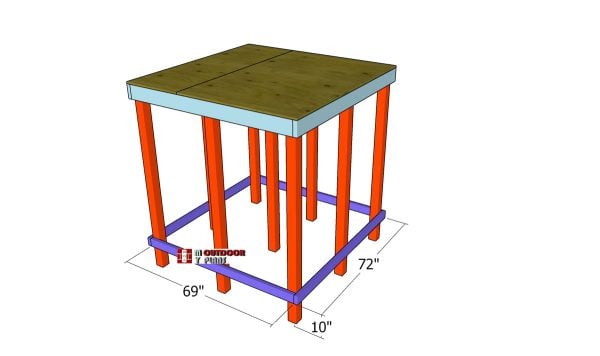
Fitting-the-lower-braces
Use 2×4 boards for the bottom braces. Fit the braces to the base of the stand, level them with a spirit level and lock them into place with 3 1/2″ screws. Use at least 2 screws for each joint.
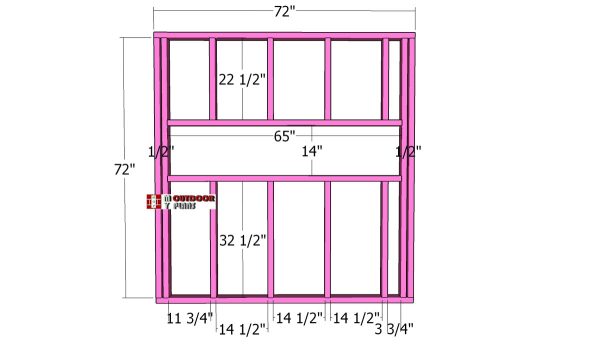
Side-wall-frame
Continue the project by building the side walls. In order to get a professional result, we recommend you to cut the component out of 2×4 lumber. Drill pilot holes through the plates and insert 3 1/2″ screws into the studs. Notice the double studs at both ends of the wall frame. Fit pieces of scrap 1/2″ plywood between the double studs.
Makes sure the corners are square and leave no gaps between the components. Plumb the studs with a spirit level and make sure the plates are horizontal. Frame the windows as in the diagram.
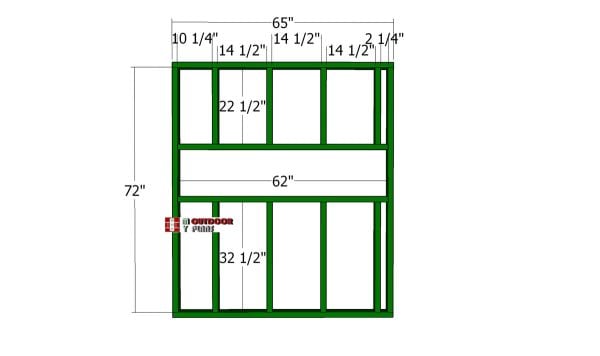
Front-wall-frame
The next step of the project is to build the front wall of the deer blind. As you can notice in the diagram, we recommend you to build the components out of 2×4 lumber. Drill pilot holes through the plates and insert 3 1/2″ screws into the studs.
Make sure the corners are right-angled and leave no gaps between the components. Frame the window for the deer blind and make adjustments if necessary.
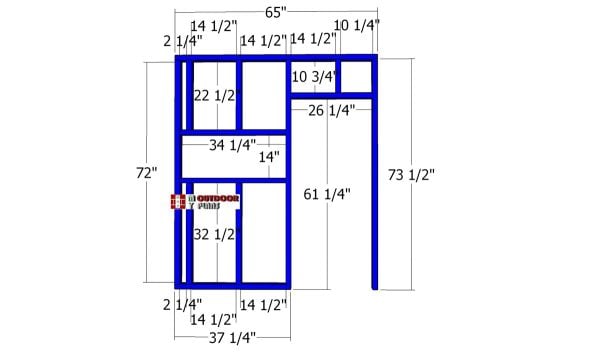
Back-wall-frame
One of the last steps of the framing project is to build the back wall of the deer blind. In order to have access to the hunting blind, we recommend you to frame the door, as described in the diagram.
Work with attention and check if the corners are square. Drill pilot holes through the components before inserting the screws, to prevent the wood from splitting. Leave no gaps between the components.
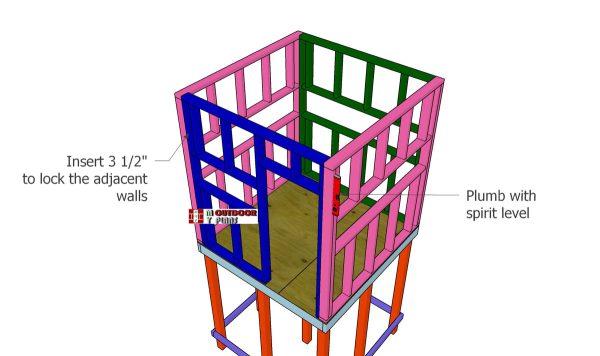
Assembling-the-deer-blind-frame
Attach the side frames to the floor of the deer blind. Align the edges flush and plumb them vertically. Drill pilot holes through the bottom plates and insert 3 1/2″ screws into the floor. Use temporarily 2×4 braces to hold the walls into place, until you set the rest of the wall frames.
Next, attach the front and back walls to the floor of the deer stand. As you can easily notice in the diagram, we recommend you to make sure the corners are right-angled. Drill pilot holes and secure the adjacent walls together, by inserting 3 1/2′ screws. Drill pilot holes through the plates and insert screws into the joints.
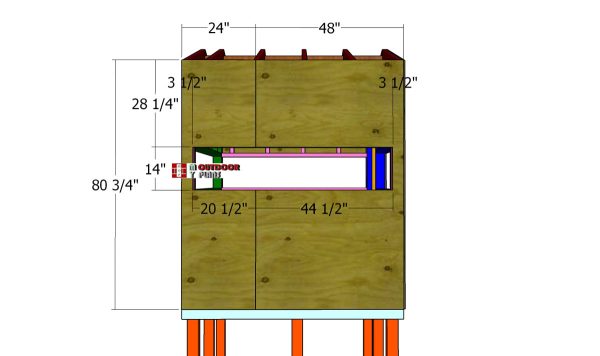
Side-wall-panels
After assembling the frame of the 6×6 deer stand together, we recommend you to attach the exterior walls to the structure. Mark the cut lines over the 3/4″ plywood sheets and get the job done with a circular saw.
Smooth the cut edges with sandpaper and remove the residues with a vacuum. Drill pilot holes and secure the sheets to the frame using 1 1/4″ screws, along the studs and plates.
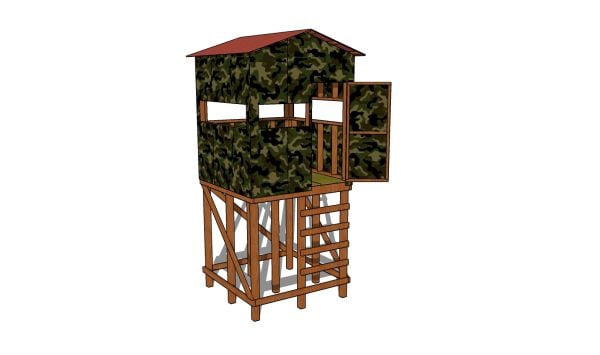
How to build a 6×6 deer stand
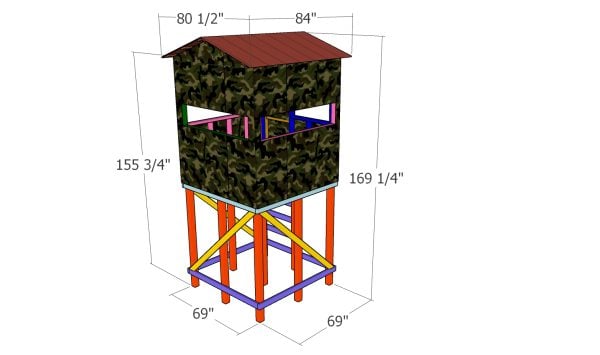
6×6 Deer Blind Plans – dimensions
Last but not least, you should take care of the finishing touches. Therefore, fill the holes with wood putty and let the compound to dry out for several hours. Smooth the surface with medium-grit sandpaper along the wood grain.
Top Tip: Apply several coats of stain or paint to enhance the look of the deer stand and to protect the components from decay. Check out the rest of the projects to see how to build the roof and the door.
This project was about 6×6 deer blind plans. If you want to see more outdoor plans, we recommend you to check out the rest of the projects. Don’t forget to share our projects with your friends, by using the social media widgets. Submit your projects to inspire other readers.
EXPLORE MORE IDEAS FOR:
 |
 |
 |
 |


