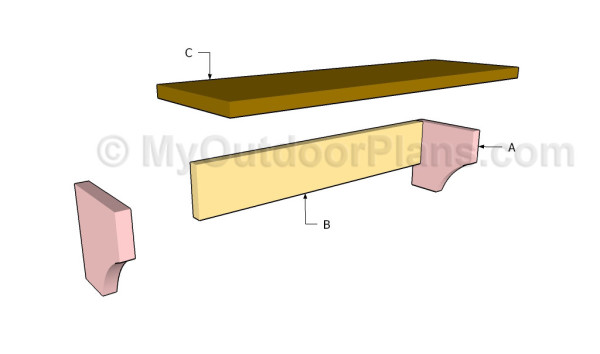This step by step diy project is about wall shelf plans. If you want to build wall shelves with a classy design to them, we recommend you to pay attention to the instructions described in the article. Adjust the size of the shelf before starting the woodworking project. Measure the components with great care and lock them together by using waterproof glue and galvanized screws following the instructions.
It is essential to choose the right materials before starting the construction and the assembly of the diy wooden shelves As you will see in the project, you need to choose durable lumber with a nice appearance, such as pine, cedar or redwood. Make sure the components are in a good visual condition and choose professional tools when adjusting their size. Take accurate measurements and join the components with glue and screws. See all my Premium Plans HERE.
Wall Shelf Plans
Cut & Shopping Lists
- A – 4 pieces of 1×6 lumber – 5 1/2″ long SIDES
- B – 2 pieces of 1×4 lumber – 20 1/2″ long BACK
- C – 1 piece of 1×8 lumber – 24″ long TOP
- 1 piece of 1×6 lumber – 2 ft
- 1 piece of 1×4 lumber – 4 ft
- 1 piece of 1×8 lumber – 2 ft
- 2 1/2″ screws
- 1 1/4″ screws
- wood putty, wood stain
Tools
![]() Hammer, Tape measure, Framing square
Hammer, Tape measure, Framing square
![]() Miter saw, Drill machinery, Screwdriver, Sander
Miter saw, Drill machinery, Screwdriver, Sander
Time
![]() One day
One day
Related
Building a wall shelf
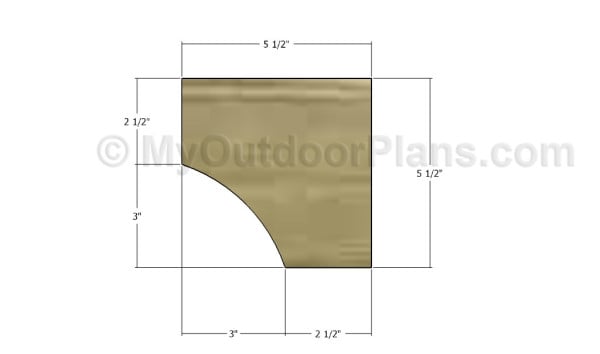
Building the sides
The first step of the woodworking project is to build the sides for the wall shelf. As you can easily notice in the diagram, we recommend you to mark the cut lines on the 1×6 slat and to get the job done with a circular saw and with a jigsaw.
Top Tip: Smooth the cut edges with fine-grit sandpaper and remove the residues with a damp cloth. Repeat the process for the other side of the wall shelf making sure the pieces are identical.
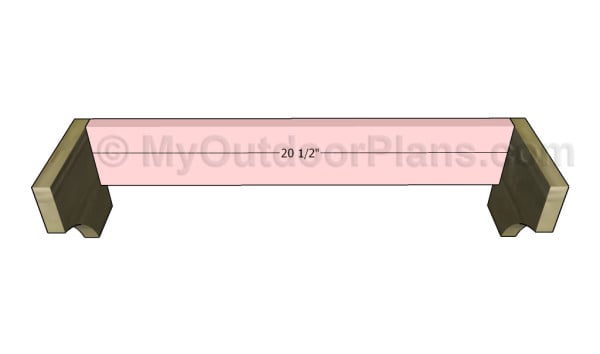
Installing the back support
The next step is to assemble the wall shelf in a professional manner. Therefore, build the support out of 1×4 lumber and drill pocket holes at both ends.
Top Tip: Align the the edges with great care, making sure they are flush and insert 1 1/4″ screws into the sides. Add glue to the joints and remove the excess with a damp cloth. Make sure the corners are right-angled before inserting the screws, to make sure the end result looks professional.
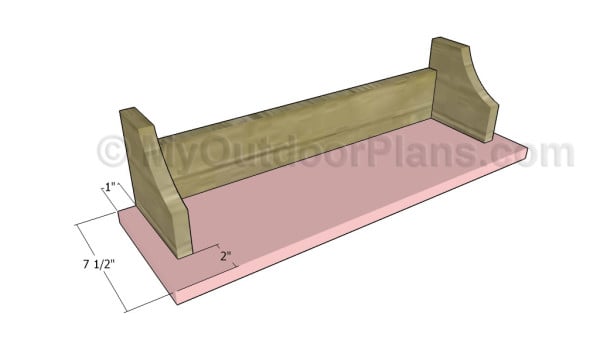
Fitting the shelf
Build the top component of the shelf out of 1×8 lumber, making sure you make straight cuts with a professional tool. Lay the component on a level surface and center the structure on top of it, as described in the diagram.
Top Tip: Drill pocket holes through the side and back supports and insert 1 1/4″ screws into the top. Add glue to the joints, after making sure the edges are flush. Leave no gaps between the components.
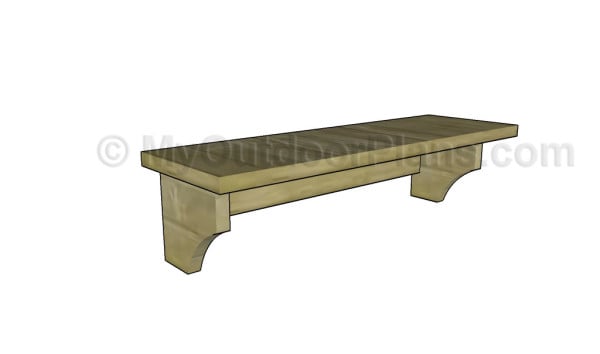
Wall shelf plans
One of the last steps of the woodworking project is to take care of the finishing touches. Therefore, fill the pilot holes with wood putty and smooth the surface with 120-grit sandpaper.
Top Tip: In order to protect the lumber from water damage, we recommend you to cover the components with several coats of paint. Locate the studs, drill pilot holes through the back support and insert screws into the wall.
This woodworking project was about wall shelf plans. If you want to see more outdoor plans, we recommend you to check out the rest of our step by step projects. LIKE us on Facebook to be the first that gets our latest plans. Send us pictures with your plans.

