This step by step diy project is about mini-greenhouse plans. Building a mini-greenhouse is a great project if you have many or if you like to produce your own vegetables. If this project doesn’t fit your needs due to its small size, we recommend you to take a look on the rest of our greenhouse plans, as you might find something that will help you become a better gardener.
This mini-greenhouse can be placed both inside and outside your home, according to the plants you are protecting and according to the weather conditions. Irrespective of your option, we recommend you to invest in high-quality lumber, such as pine, cedar or redwood. Always align the components with great care and drill pilot holes before inserting the screws, to prevent the wood from splitting. See all my Premium Plans HERE.
Projects made from these plans
Cut & Shopping Lists
- A – 4 pieces of 2×2 lumber – 48” long FRAME
- B – 12 pieces of 2×2 lumber – 21″ long SUPPORTS
- C – 6 pieces of 2×2 lumber – 15 3/4″ long, 1 piece – 24″ long ROOF
- D – 40 sq ft of polyethylene film FILM
Tools
![]() Hammer, Tape measure, Framing square
Hammer, Tape measure, Framing square
![]() Miter saw, Drill machinery, Screwdriver, Sander, Post-hole digger
Miter saw, Drill machinery, Screwdriver, Sander, Post-hole digger
Time
![]() One weekend
One weekend
Related
Mini Greenhouse Plans
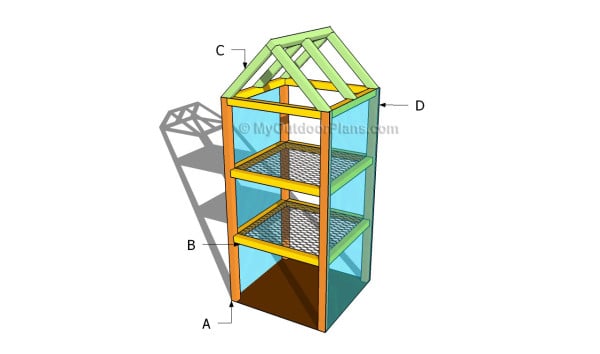
Building a mini greenhouse
Top Tip: A mini-greenhouse doesn’t require a significant investment but it will most certainly protect your plants from extreme weather. If a traditional cold frame is too common for your tastes, then a mini tower greenhouse is a good choice.
Building a Mini Greenhouse
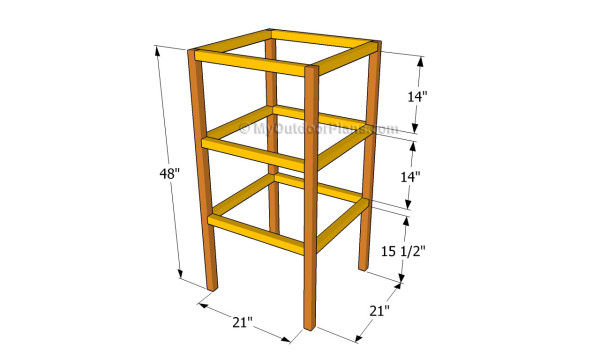
Building the frame
The first step of the woodworking project is to build the frame of the mini-greenhouse. Taking into account that you can place the construction indoor or outdoor, we recommend you to use quality lumber (cedar, pine or redwood).
Top Tip: Drill pilot holes trough the wooden legs and insert the screws into the supports. Make sure the legs are plumb and check if the corners are right-angled.
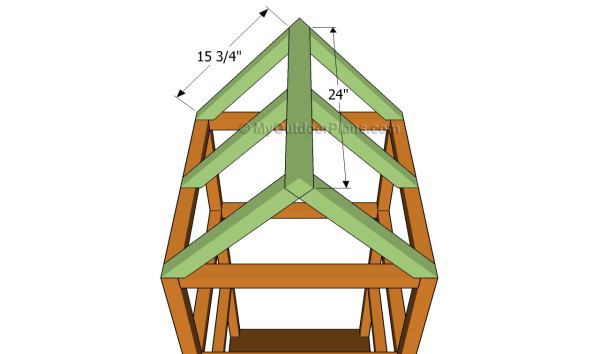
Building the roof
The next step of the woodworking project is to build the roof and to install it into place. As yo can easily see in the plans, you need to cut one end of the rafters at 45 degrees.
Top Tip: Align the components of the roof at both ends before drilling pilot holes and inserting the wood screws. Add waterproof glue to the joints, if you want to get a rigid structure. Adjust the angle of the roof to your needs.
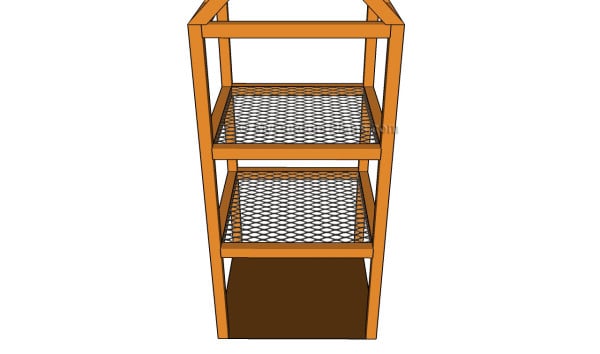
Attaching the shelves
One of the last steps of the project is to build the shelves for the mini-greenhouse. In order to keep the structure light and to protect the components from moisture, we recommend you to build the shelves from rigid welded wire.
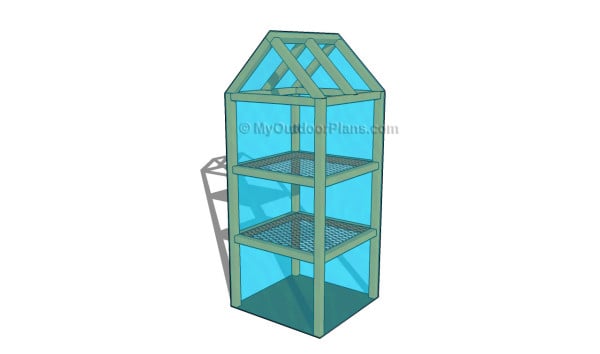
Mini greenhouse plans
Last but not least, you have to take care of the finishing touches. Therefore, fill the holes and the cracks with wood filler and let it dry out for several hours, before sanding the surface with 120-grit sandpaper.
Top Tip: Protect the wooden components from rot by applying several coats of paint. Cover the whole structure with polyethylene film. Make sure the front wall is removable, to have access inside the greenhouse.
This woodworking project was about mini-greenhouse plans. If you want to see more outdoor plans, we recommend you to check out the rest of our step by step projects.




