This step by step diy woodworking project is about a 20×20 picnic shelter plans. This article features easy to follow instructions for building an outdoor picnic shelter using 6×6 lumber for the structure and 2×6 beams for the rafters. Check out PART 2 of the project to learn how to frame the roof for the square shelter. Take a look over the rest of our woodworking plans, if you want to get more building inspiration. Premium Plans for this pavilion size in the Shop.
When buying the lumber, you should select the planks with great care, making sure they are straight and without any visible flaws (cracks, knots, twists, decay). Investing in cedar or other weather resistant lumber is a good idea, as it will pay off on the long run. Use a spirit level to plumb and align the components, before inserting the galvanized screws, otherwise the project won’t have a symmetrical look. If you have all the materials and tools required for the project, you could get the job done in about a day. See all my Premium Plans HERE.
Projects made from these plans
It’s that easy to build a picnic shelter!
20×20 Picnic Shelter Plans
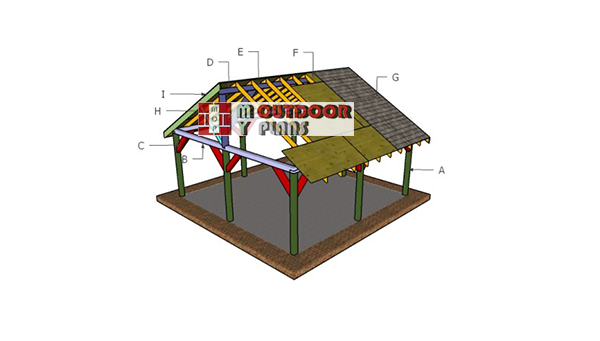
Building-a-20×20-pavilion
Cut & Shopping Lists
- A – 8 pieces of 6×6 lumber – 96″ long POSTS
- B – 4 pieces of 6×6 lumber – 240″ long TOP RAILS
- C – 16 pieces of 6×6 lumber – 39 1/4″ long BRACES
- D – 2 pieces of 6×6 lumber – 65″ long, 1 piece – 240″ long TOP RIDGE
- 20 pieces of 6×6 lumber – 8′
- 5 pieces of 6×6 lumber – 20′
- concrete form tube
- 8 post anchors
- 20 pieces of 8″ screws
- 20 pieces of 5″ screws
- 100 pieces of 3 1/2″ screws
- wood glue, stain/paint
Tools
![]() Hammer, Tape measure, Framing square, Level
Hammer, Tape measure, Framing square, Level
![]() Miter saw, Drill machinery, Screwdriver, Sander
Miter saw, Drill machinery, Screwdriver, Sander
Time
Related
- PART 1: 20×20 Picnic Shelter Plans
- PART 2: 20x20Picnic Shelter Roof Plans
Building a picnic shelter
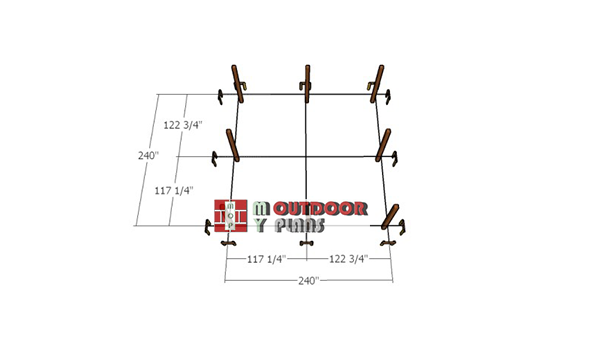
Laying-out-the-20×20-pavilion
The first step of the project is to layout the posts for the pavilion. Remove the vegetation layer on the site you chose. Use batter boards and string to lay out everything in a professional manner. Apply the 3-4-5 rule to every corner, to make sure they are right-angled. In addition, measure the diagonals and make adjustments until they are perfectly equal.
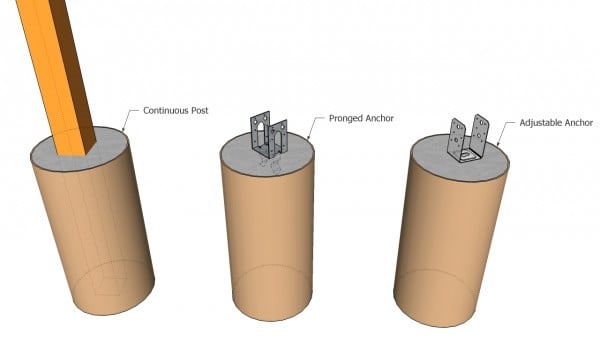
Anchoring the posts of the anchor
There are several ways to lock the posts into place. Therefore, you could dig 2′ holes in the ground and set the posts into concrete, or you could use post anchors. Use tube forms so that the footings will be really strong.
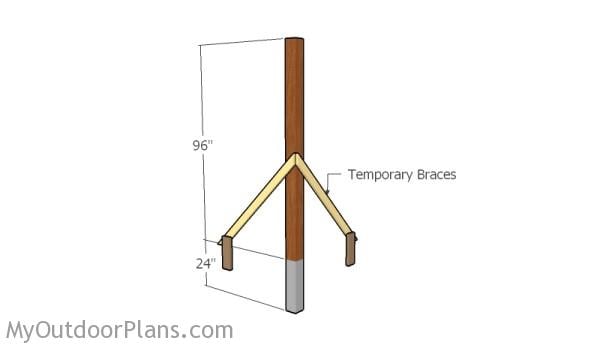
Fitting the posts
If you want to set the posts in concrete, then you need to use temporarily braces. Plumb the posts with a spirit level, before attaching the braces. Read the local building codes for finding the right depth of the footings. It is essential to set the footing at the right depth to avoid them being heaved by the Winter freeze/thaw cycle.
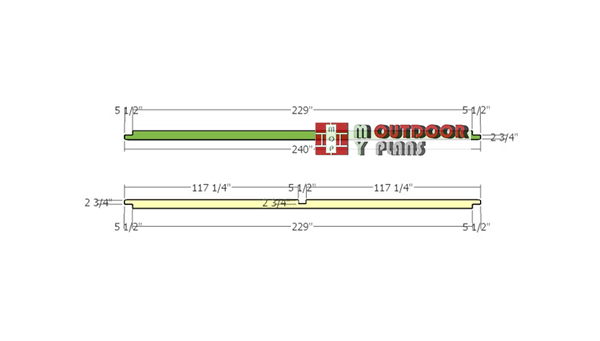
Building-the-top-rails
Build the side top rails from 6×6 lumber. As you can easily notice in the diagram, you need to make notches to the ends of the beams. Use a circular saw to make 2 3/4″ deep cuts to the marked area. Make parallel cuts to the marked areas and clean the notches with a chisel. Smooth the surface with sandpaper.
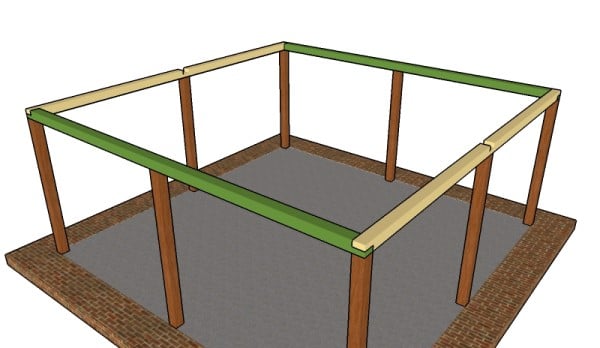
Fitting the top rails
Fit the rails to the sides of the outdoor pavilion. Make sure the posts are plumb and check if the corners are square. Drill pilot holes and insert 5-6″ screws to lock the components into place. Fit the front and back rails to the frame of the shelter, making sure you keep the corners square.
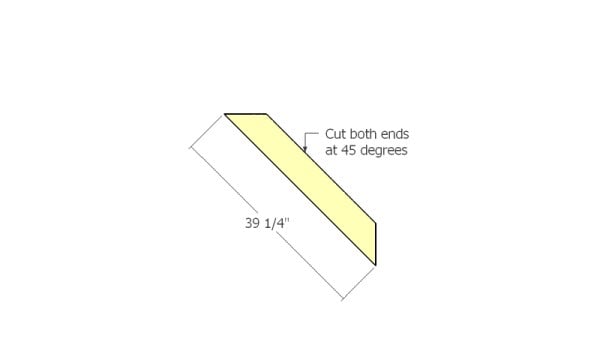
Building the braces
Build the braces of the picnic shelter from 6×6 lumber. Cut both ends of the braces at 45 degrees.
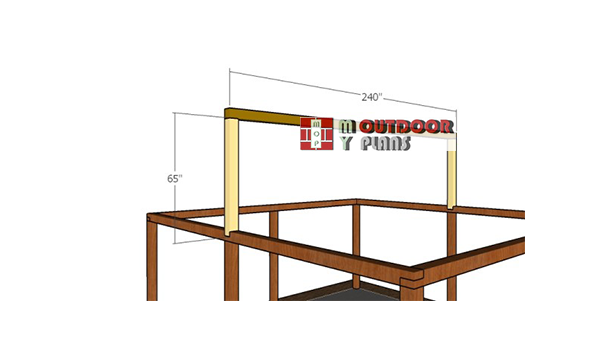
fitting-the-ridge-beam
Fit the 6×6 supports to the top rails, as shown in the diagram. Fit the bottom of the supports into the notches made in the top rails. Use corner brackets to lock them into place tightly. Use a spirit level to make sure the supports are perfectly vertical.
Next, attach the top ridge to the supports. Make sure the corners are square and align the edges before inserting the screws. Use corner brackets to add strength to the joints.
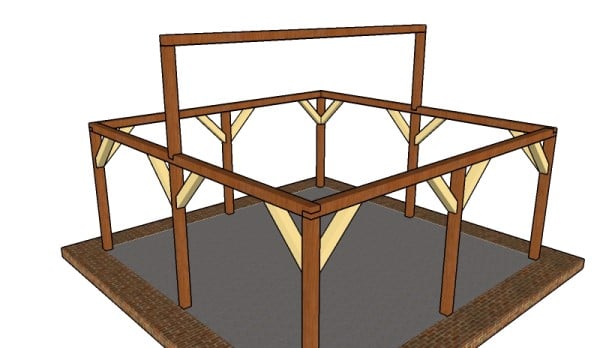
Fitting the braces
Make sure the corners are square and plumb the posts before attaching the braces into place. Drill pilot holes and insert 3 1/2″ screws to lock them into place. Countersink the head of the screws for a professional result.
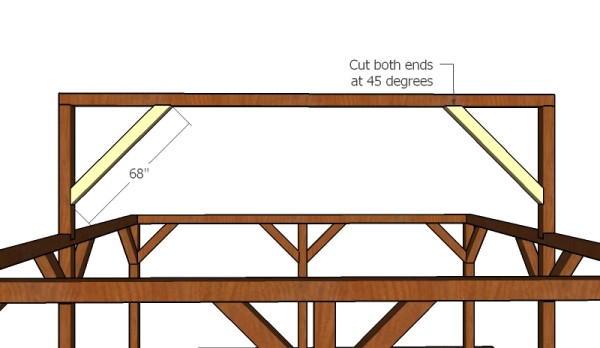
Fitting the top ridge braces
Cut longer braces for the top ridge. Cut both ends of the components at 45 degrees and fit them into place. Make sure the supports are plumb and check if the top ridge is perfectly horizontal. Use 3 1/2″ screws to secure the braces into place tightly.
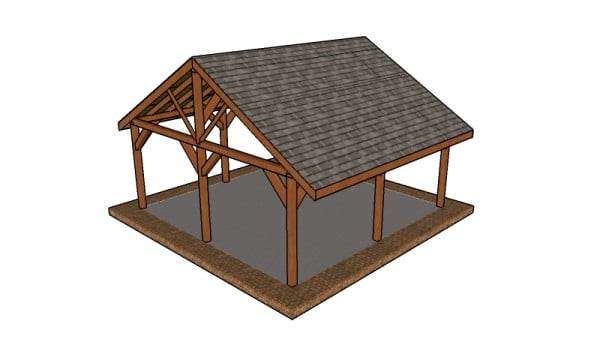
Check out PART 2 of the project to learn how to build the roof for this large picnic shelter.
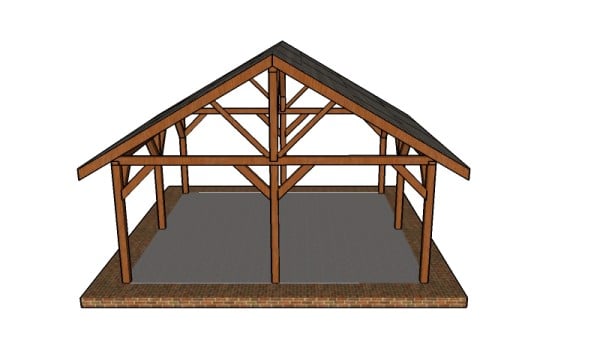
Building a picnic shelter
Fill the holes with wood putty and let them dry out for a few hours. Smooth the surface with 100-220 grit sandpaper and remove the residues with a damp cloth. Premium Plans for this pavilion size in the Shop.
Top Tip: Apply a few coats of paint or stain to the components, to enhance the look of the project. Check out PART 2 of the project so you learn how to build the roof for the gable shelter.
This woodworking project was about 20×20 picnic shelter plans free. If you want to see more outdoor plans, check out the rest of our step by step projects and follow the instructions to obtain a professional result.


36 comments
How can I make the 20 X 20 into a 20 X 30?
You add 10′ to the pavilion.
Can you send me the 20 x 20 plans pdf? I tried on website and it does not work.
Please read the FAQs to learn how to save or print the plans. I assure you everything works properly.
Possible to modify the plans 20 x 20 by 24×30
thanks you
You need proper, formal engineering for that size.
What is the approximate costs of this project?
Prices of the materials vary. However, you have the materials list you can take to any lumberyard and I’m sure you’ll get an accurate quota.
Your consolidated material list is off. It does not contain the 6″ x 6″ material needed to brace the ridge. I ordered wood based off the consolidated list and am now finding that I am short on 6″ x 6″ material.
For anyone else using these plans, add an additional 6″ x 6″ x 12′ piece to make sure you have the material for the ridge braces.
Thanks for the feedback. However, the list is not “off”, it was just incomplete. I hope you enjoy the free plans, even if you had to order one more beam.
can you be more specific about 20 pieces of 8″ screws
20 pieces of 5″ screws from the list
Heavy duty 8″ screws with hex heads. #10 5 inch screws.
Can 6x6x10s be used instead of 6x6x20s? Maybe getting creative with a lap joint?
Yes; join them on the middle post with half lap joints. Add corner hardware as well.
I like the layout of the building but was worried about the 10ft span. I’m concerned they may sag over time. Has anyone had a problem with this ?
You can add 4 posts on each side, if you are concerned, although 10′ is not a large span.
Hello,
Not seeing the print widget you describe in your FAQ. I’ve tried using Chrome and Explorer. Has it moved somewhere else? I’d love to build this project as it is just what my girlfriend wants for her outdoor stained glass-sculpting-wood carving-painting-movie watching heaven! Thanks!
It’s on the left side of the screen (doesn’t work on mobile).
How much weight is bearing down on the concrete in this project?
I don’t have that info.
Are the 6×6’s have to be treated wood?
Only the ones that go in ground. For the rest of the lumber, it is enough to apply a few coats of protection.
do you have plans for 40 x 40
No, I don’t have plans for that.
Thanks for the blue Prints I thinking about 8×8 does that change things a lot
Yes, it changes the spacing between the posts.
Did not receive plan I wanted 20×20 and16x16
Please read the FAQs: http://myoutdoorplans.com/faq/
If I can’t get 20 foot 6×6 where I’m at I know I can half lap the top rails, but what about the top ridge beam?
Fit another plate to the middle of the pavilion and then install a vertical support that goes to the joint.
I love the plans! I got the posts set in a weekend and will raise my 6″x6″x20′ rails next.
What is the correct fastener pattern for the Top Rail to Post connection? The instructions are to “drill pilot holes and insert 5-6″ screws to lock the components into place.” Is that down through the rail into the post or ‘toenailed’ from the side?
I’ll share pictures, total cost, and time in the coming weeks.
Through the plate into the post. Then, repeat for the top plate.
Is it possible with the 20×20 plans to only have the 4 corner posts. Maybe upgrade the top rails to 6x10x20ft? Im trying to eliminate the center posts if possible also thinking about using metal roof only no plywood.
It will sag, I don’t recommend that. you would need an engineered beam for that opening.
Wonderful contwnt, I’m so thankful for this free guidance!!!
Our family has been thinking of making the same style however aiming for 30 feet by 60 feet! We are ambitious! Not sure if this project would scale up and maintain the added weight so we will need to do more research but it’s very helpful to see the basic breakdown and step by steps to know what to expect.
For your size you need to work with a local engineer. It is too large to make experiments. Just my 2 cents.