This step by step diy woodworking project is about floating bed frame plans. If you want to build a platform bed frame, but also get a dramatic effect, this project is the one to follow. This bed frame is designed for a queen mattress. Make sure you take a look over the rest of plans to see alternatives and more projects for your garden. Take a look over PART 2, to learn how to build the headboard.
Work with attention and don’t forget that a good planning will save you from many issues and it will keep the costs withing the total budget. Invest in high quality materials, such as pine, redwood or cedar. Drill pocket holes before inserting the galvanized screws, to prevent the wood from splitting. Add waterproof glue to the joints, in order to enhance the rigidity of the structure. See all my Premium Plans HERE.
Projects made from these plans
It’s that easy to build a floating bed!
Building a floating bed frame
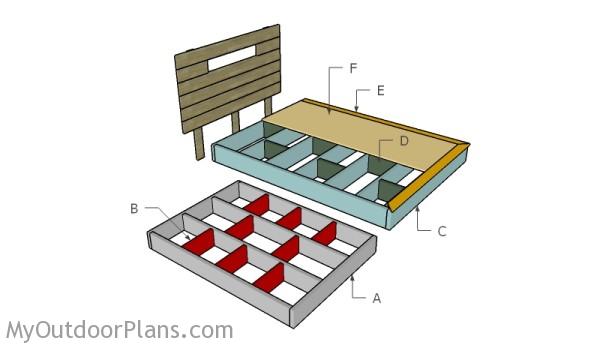
Building a floating bed frame
Cut & Shopping Lists
- A – 2 piece of 2×8 lumber – 50″ long, 4 pieces – 67″ long BASE
- B – 8 pieces of 2×8 lumber – 14 3/4″ long PARTITIONS
- C – 2 pieces of 2×8 lumber – 79″ long, 2 pieces – 62″ long, 6 pieces – 59″ long TOP FRAME
- D – 7 pieces of 2×8 lumber – 12″ long, 2 pieces – 9 3/4″ long PARTITIONS
- E – 2 pieces of 1×4 lumber – 82 1/2″ long, 1 piece – 63″ long TRIMS
- F – 2 piece of 3/4″ plywood – 28″x79″ long TOP
- 17 pieces of 2×8 lumber – 8′
- 3 pieces of 1×4 lumber – 8′
- 2 pieces of 3/4″ plywood – 4’x8′
- 100 pieces of 2 1/2″ screws
- 100 pieces of 1 1/4″ screws
- wood glue, stain/paint
- wood filler
Tools
![]() Hammer, Tape measure, Framing square, Level
Hammer, Tape measure, Framing square, Level
![]() Miter saw, Drill machinery, Screwdriver, Sander
Miter saw, Drill machinery, Screwdriver, Sander
Time
Related
Floating Bed Frame Plans
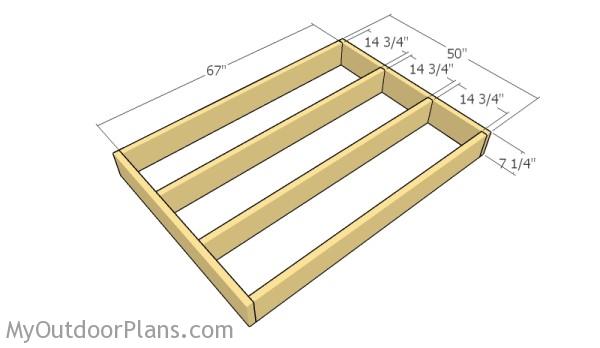
Building the base frame
The first step of the project is to build the base frame from 2×8 lumber. Cut the components at the right dimensions. Drill pocket holes at both ends and insert 2 1/2″ screws to lock the components together. Make sure the corners are square and align the edges with attention.

Fitting the spacers to the base
Cut the partitions for the base frame from 2×8 lumber. Drill pocket holes at both ends of the partitions and fit them to the frame, as shown in the diagram. Alternatively, you can drill pilot holes through the beams and insert 2 1/2″ screws into the partitions. Make sure the corners are square. However, you need to countersink the head of the screws, for a neat result.
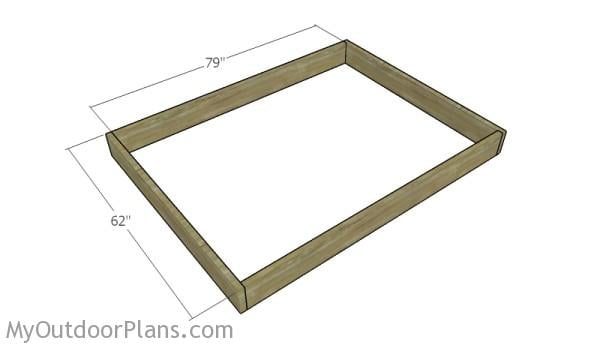
Top frame
Next, you need to assemble the top frame for the bed. Drill pocket holes at both ends of the 79″ long beams and insert 2 1/2″ screws into the perpendicular components. Align the edges with attention and check if the corners are square.
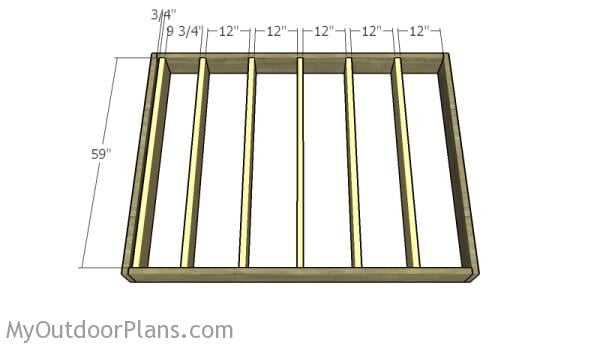
Assembling the top frame
Fit the 2×8 beams to the top frame, as shown in the diagram. Drill pocket holes at both ends of the beams and secure them to the frame using 2 1/2″ screws. Make sure the corners are square for a professional result.
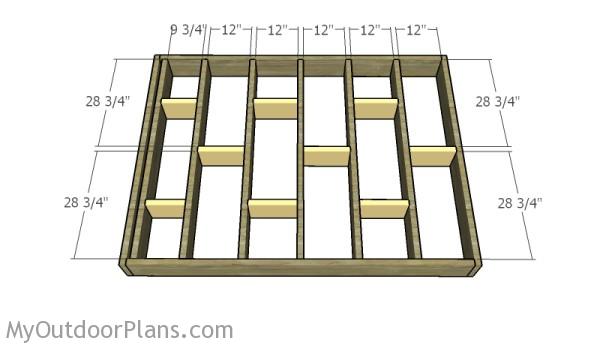
Fitting the partitions to the top frame
Fit the partitions to the bed frame, as shown in the diagram. Drill pilot holes through the beams and insert 2 1/2″ screws into the partitions.
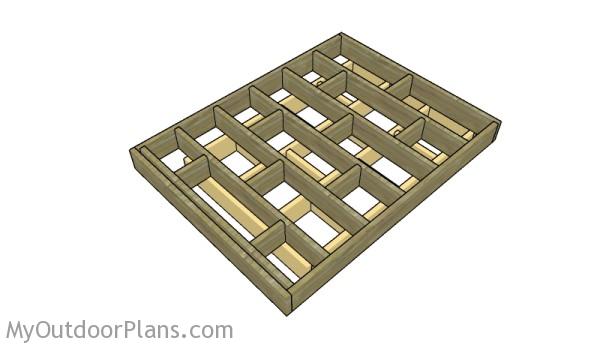
Joining the frames together
After assembling the frames, you need to lock them together. Center the top frame to the base and lock them together with 3 1/2″ screws. Toenail the top frame to the base or use brackets.
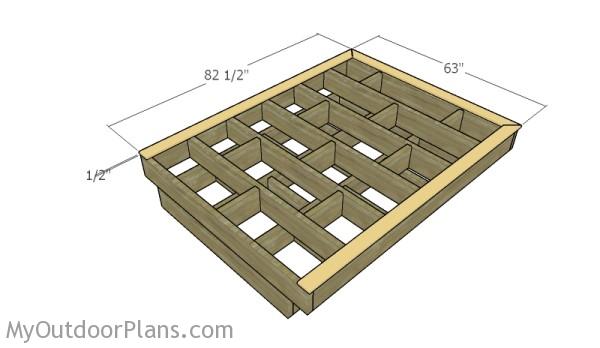
Fitting the bed trims
Fit 1×4 trims to the top of the bed, for more style and character. Make the joints by cutting the trims at 45 degrees. Use 1 5/8″ brad nails to lock the trims into place.
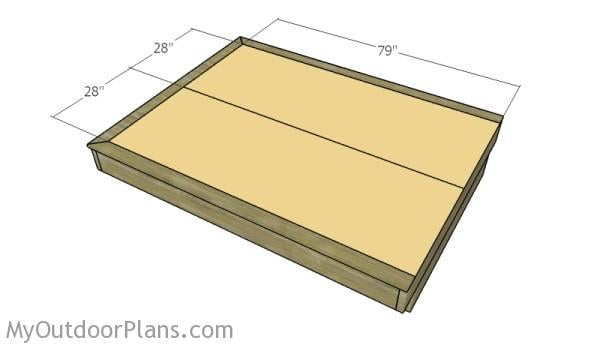
Fitting the plywood sheets
Fit the 3/4″ plywood sheets to the top of the bed, as shown in the diagram. Align everything with attention and leave no gaps between the components. Use 1 5/8″ screws to lock the sheets into place.
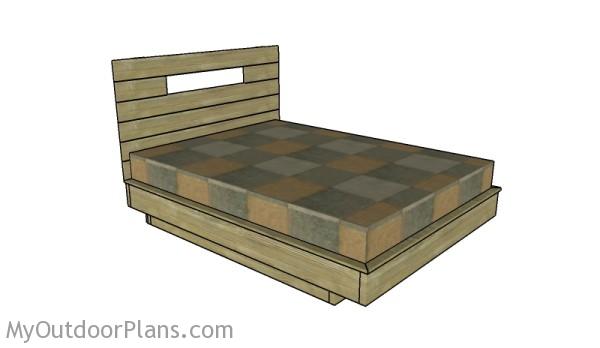
Floating bed frame plans
Fill the holes with wood putty and let them dry out for a few hours. Smooth the surface with 100-200 grit sandpaper and remove the residues with a damp cloth.
Top Tip: Apply a few coats of paint or stain to the components, to enhance the look of the project. Check out PART 2 of the project, to learn how to build the headboard.
This woodworking project was about floating bed frame plans. If you want to see more outdoor plans, check out the rest of our step by step projects and follow the instructions to obtain a professional result.


12 comments
Where are the 12 pieces of one by 4 Lumber being used on the bed?
That was a typing mistake. Thank you for letting me know. I have updated the list.
What parts of lumber do you glue together?
All the joints.
Do you stack the 1×4 trim pieces together? You have six 1×4 on the list.
Typing error.
What size bed is this for Queen,king,full etc
Queen mattress. It says in the description, first paragraph.
If I wanted to do a king what would be the difference in measurements
i noticed that this version has slight modifications than the one i have from you. Which is the newer version and what did you find wrong that made you modify it
You mean the premium plans? They are optimized, therefore the ones I recommend
What was your total cost aside From paint ?