This step by step diy woodworking project is about diy shed door plans. After building the frame and the roof of the shed, we recommend you to get the job done in a professional manner and make the door. It is essential to take accurate measurements and to invest in high quality materials, otherwise the shed door might not fit into place. Adjust the size of the door to suit your needs.
Work with attention and don’t forget to take a look over the rest of the related plans before starting the actual assembly, in order to get the job done in a professional manner. Cut the components at the right size and double-check all the measurements before assembling the components together. Use galvanized shed hinges top lock the door to the jambs. Check if the door opens and closes properly. See all my Premium Plans HERE.
Projects made from these plans
Cut & Shopping Lists
- A – 2 pieces of 1×4” lumber – 78” long, 1 piece – 60” long JAMB
- B – 1 piece of 5/8″ plywood – 45″x78″, 2 pieces of 1×4 lumber – 71″ long, 2 pieces – 45″, 1 piece – 38″ long, 2 pieces – 50 3/4″ long DOOR
- C – 3 metal hinges HARDWARE
- D – 1 metal latch LATCH
Tools
![]() Hammer, Tape measure, Framing square
Hammer, Tape measure, Framing square
![]() Miter saw, Drill machinery, Screwdriver, Sander
Miter saw, Drill machinery, Screwdriver, Sander
Time
Related
- Part 1: Diy shed plans
- Part 2: Diy shed roof plans
- Part 3: Diy shed door plans
DIY Shed Door Plans
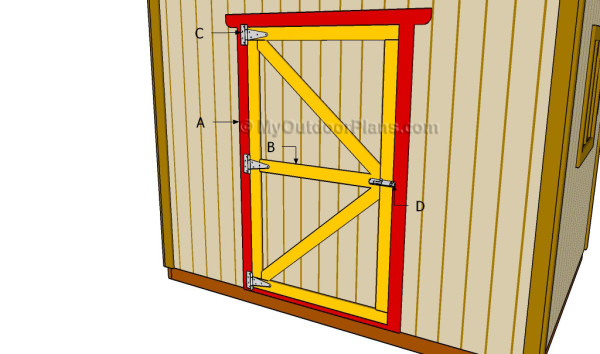
Building a shed door
Top Tip: Building a door for the small shed is a straight-forward process, but you need to pay attention to the instructions described in the article. Work with good judgement if you want to get a proper result.
Building a shed door
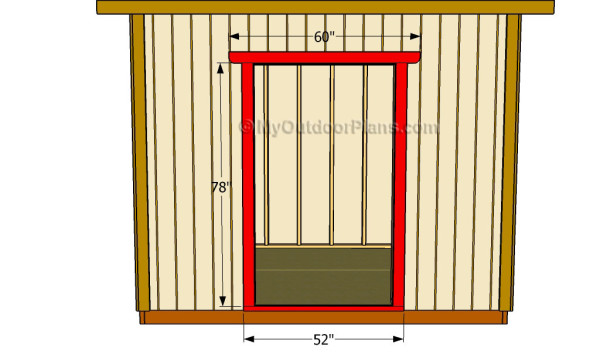
Building the door jambs
The first step of the woodworking project is to attach the trims around the door jambs. As you can easily notice in the image, we recommend you to cut the 1×4 trims at the right size and to secure them into place with finishing nails and glue.
Top Tip: Leave no gaps between the trims before securing them into place. Smooth the cut edges with sandpaper, in order to get a professional result.
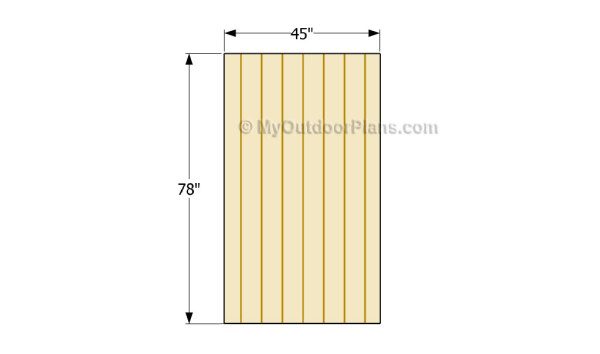
Building the shed door panel
In order to build the actual door for the shed, we recommend you to use the piece of 5/8″ siding that has been cut out in the previous steps of the construction. Make sure the edges are smooth and in a good condition before attaching the trims into place.
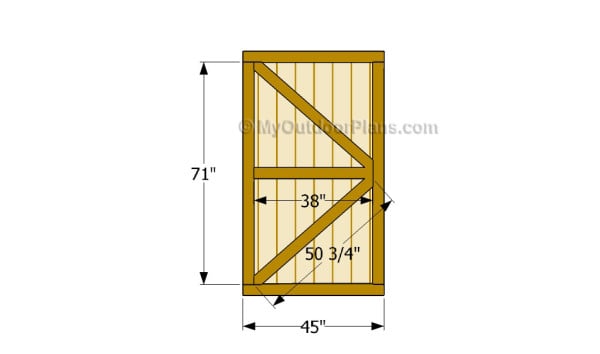
Attaching the trims to the door
The next step of the woodworking project is to attach the 1×4 trims to the door panel. Cut the components at the right size and assemble the door as shown in the image.
Top Tip: Leave no gaps between the trims and make sure there are aligned properly before inserting the finishing nails. Add waterproof glue to the joints, in order to create rigid joints. Add the diagonal trims to enhance the look of the shed door.
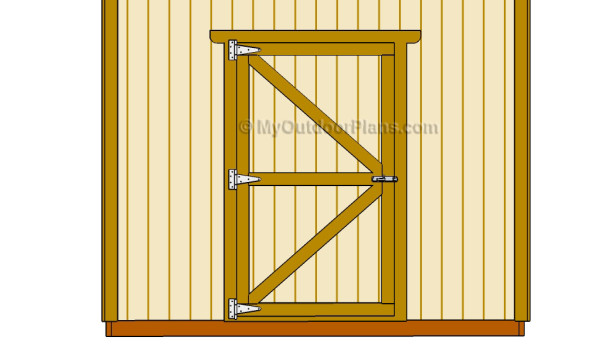
Fitting the door into place
Build the door of the shed using 5/8” grooved plywood and 1×4 trims. Attach the rims along the edges of the door, as well as along the edges of the door opening, using 1 1/4” nails. Install several hinges and a simple latch.
Top Tip: Fill the holes with wood putty or using a sealer. Sand the wooden surfaces with 120 grit sandpaper, before applying primer and several coats of paint to the siding.
This woodworking project is about diy shed door plans free. If you want to see more outdoor plans, we recommend you to check out the rest of our step by step projects.





