This step by step diy project is about 16×20 lean to shed plans. This large storage shed with a lean to roof is ideal if you want to build it next to the property line. In addition, compared to a gable or barn shed, this lean to is easier and cheaper to build. Make sure you check the local codes and make adjustments to the plans, if required. Take a look over the rest of my woodworking plans, if you want to get more building inspiration.
When buying the lumber, you should select the planks with great care, making sure they are straight and without any visible flaws (cracks, knots, twists, decay). Investing in cedar or other weather resistant lumber is a good idea, as it will pay off on the long run. Use a spirit level to plumb and align the components, before inserting the galvanized screws, otherwise the project won’t have a symmetrical look. See all my Premium Plans HERE.
Projects made from these plans
16×20 Lean To Shed Plans
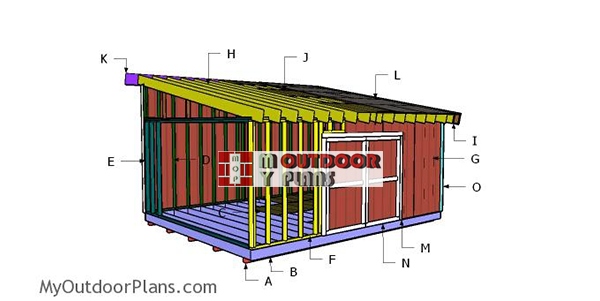
Building-a-16×20-lean-to-shed
Cut List
- A – 10 pieces of 4×4 lumber – 120″ long SKIDS
- B – 2 pieces of 2×8 lumber – 240″ long, 16 pieces – 189″long FLOOR FRAME
- C – 8 pieces of 3/4″ plywood – 48″x96″ long, 4 pieces – 48″x48″ long FLOORING
- D – 4 pieces of 2×4 lumber – 120″ long, 20 piece – 91 1/2″ long, 1 piece – 233″ long BACK WALL
- E – 2 pieces of 2×4 lumber – 185″ long, 1 piece – 192″ long, 13 pieces of 2×4 lumber – 86 1/2″ long 2xSIDE WALL
- F – 2 pieces of 2×4 lumber – 72″ long, 1 piece – 240″ long, 1 piece – 233″ long, 14 pieces – 91 1/2″ long, 2 pieces – 78 1/2″ long, 8 pieces – 7 1/2″ long, 2 pieces of 2×6 lumber – 99″ long FRONT WALL
- G – 2 pieces of 2×4 lumber – 240″ long, 18 piece – 32 1/4″ long TOP BACK WALL
- H – 17 pieces of 5/8″ T1-11 siding – 4’x8′ long, 5 pieces – 35 1/4″ long, 1 piece – 48″x16″ long SIDING
Shopping List
- 4 pieces of 4×4 lumber – 10′
- 2 pieces of 2×8 lumber – 20′
- 16 pieces of 2×8 lumber – 16′
- 10 pieces of 3/4″ plywood – 4’x8′
- 5 pieces of 2×4 lumber – 20′
- 6 pieces of 2×4 lumber – 16′
- 10 pieces of 2×4 lumber – 10′
- 50 pieces of 2×4 lumber – 8′
- 2 pieces of 2×6 lumber – 10′
- 20 pieces of T1-11 siding – 4’x8′
- rafter ties
- joist hanger
- 1 5/8″ screws
- 2 1/2″ screws, 3 1/2″ screws
- framing nails
- wood filler , wood glue, stain/paint
Tools
![]() Hammer, Tape measure, Framing square, Level
Hammer, Tape measure, Framing square, Level
![]() Miter saw, Drill machinery, Screwdriver, Sander
Miter saw, Drill machinery, Screwdriver, Sander
![]() Safety Gloves, Safety Glasses
Safety Gloves, Safety Glasses
Time
Related
- PART 1: 16×20 Lean to Shed Plans
- PART 2: 16×20 Lean to Shed Roof Plans
- PART 3: 16×20 Lean to Shed Doors Plans
How to build a 16×20 Lean to Shed
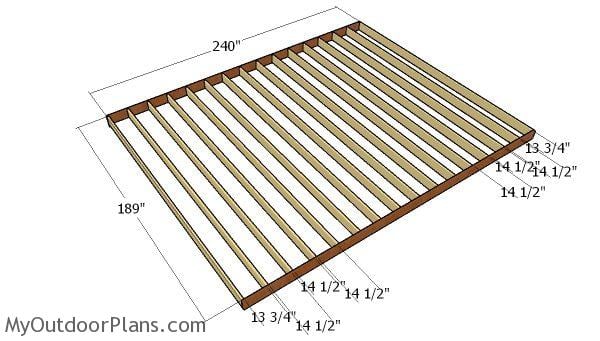
Floor frame
The first step of the large shed project is to build the floor frame. Cut the components at the right dimensions and then lay them on a level surface. Use 2×8 lumber for the joists. Drill pilot holes through the rim joists and then insert 3 1/2″ screws into the perpendicular beams. You can use joist hangers, as well. Place the joists every 16″ on center, as in the diagram. Check if the corners are right angled and make adjustments, if necessary. Measure the diagonals and make sure they are perfectly equal.
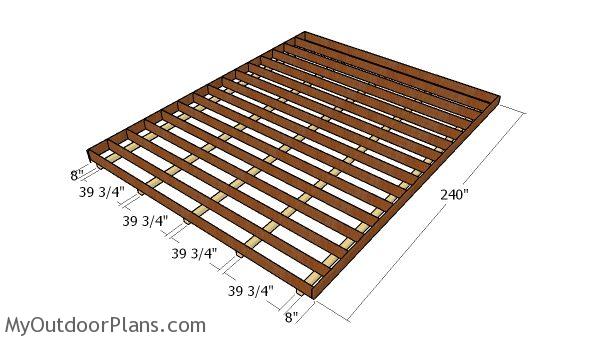
Fitting the skids
Fit 4×4 skids under the floor frame. Align the edges and use rafter ties to secure the skids to the frame of the floor. Select the right location for the shed and then remove the vegetation layer. Compact a thick layer of gravel and make sure the surface is level. Alternatively, you can use posts and footings to secure the floor frame into place. Read the local building codes for the best choice.
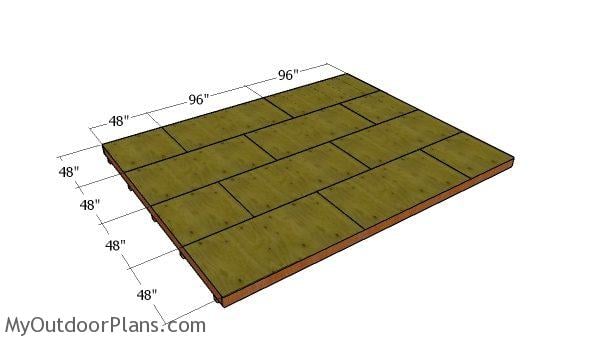
Attaching the floor sheets
Use 3/4″ plywood for the floor sheets. Take accurate measurements and use a circular saw to make the cuts. Fit the pieces of 3/4″ plywood to the floor frame. Align the edges flush and insert 1 5/8″ screws, every 8″ along the framing. Leave no gaps between the sheets and ideally, use tongue and groove sheets.
Building the shed wall frame
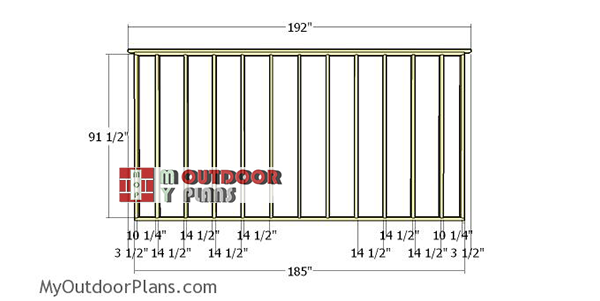
Side-wall-frame
Build the side walls from 2×4 lumber. Cut the components from 2×4 lumber at the right dimensions. Drill pilot holes through the plates and insert 3 1/2″ screws into the studs. Make sure the corners are square and place the studs every 16″ on center. Place double studs at both ends of the wall frames, as shown in the diagram.
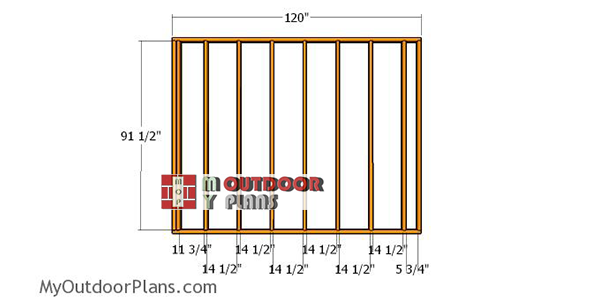
Back-wall-frame-16×20-shed
I designed the back wall frame so that it is made from two equal sections. Use 2×4 lumber for the studs and plates. Drill pilot holes through the plates and insert 3 1/2″ screws into the studs. Place the studs every 16″ on center, align the edges with attention and make sure there are no gaps between the components.
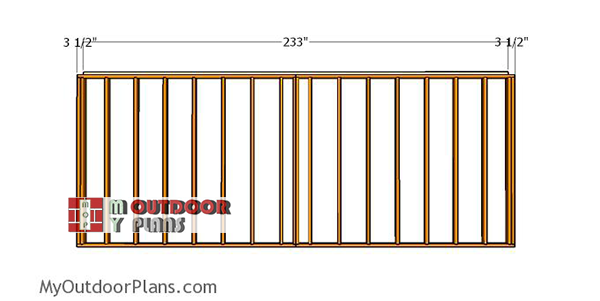
Assembling-the-back-wall-frame
Next, you need to assemble the back wall frame, as shown in the diagram. Attach the 2×4 top plates to the wall sections. In addition, lock the two sections together with 2 1/2″ screws. Drill pilot holes through the top plate and insert 2 1/2″ screws into the sections.
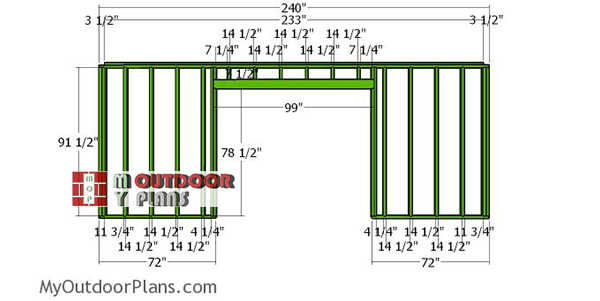
Front-wall-frame
Build the front wall for the lean to shed. Leave a 8′ opening for the double doors. Use 2×6 lumber for the headers. Sandwhich a piece of 1/2″ plywood between the headers, so you can enhance the rigidity of the structure. Make sure you follow the instructions in the diagram for a neat result.
Assembling the shed structure
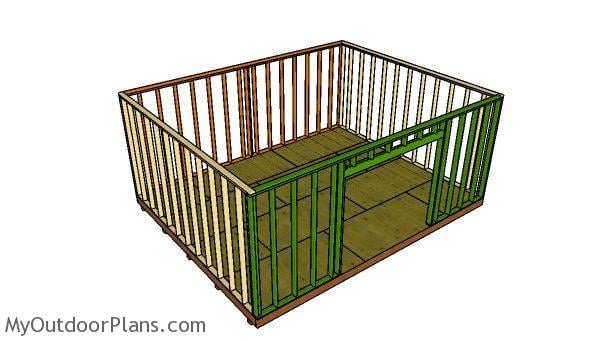
Assembling the shed frame
Fit the front and the back walls to the floor of the shed. Align the edges with attention and then plumb them with a spirit level. Drill pilot holes through the bottom plates and insert 3 1/2″ screws into the floor. Next, install the side wall frames, as shown in the plans. Insert screws through the bottom plates into the floor. Moreover, lock the adjacent walls together tightly with 2 1/2″ screws.
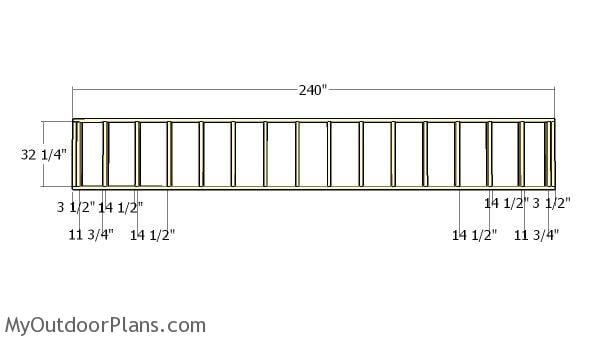
Top back wall
The next step of the project is to build the top frame for the back wall. Cut the components at the right dimensions and then assemble the frame. Drill pilot holes through the plates and insert 3 1/2″ screws into the studs. Place the studs every 16″ on center and make sure the corners are square.
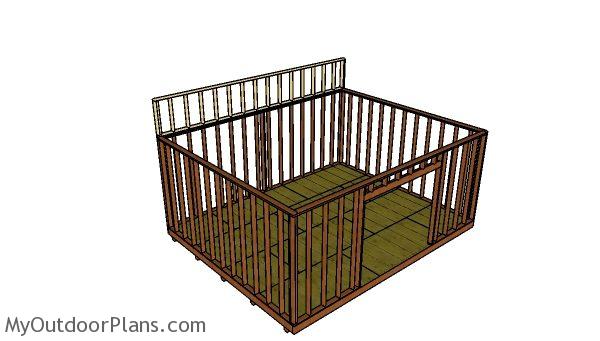
Fitting the top back wall
Attach the frame to the back of the shed. Align the edges with attention, drill pilot holes and insert 3 1/2″ screws to secure it into place tightly.
Fitting the siding sheets
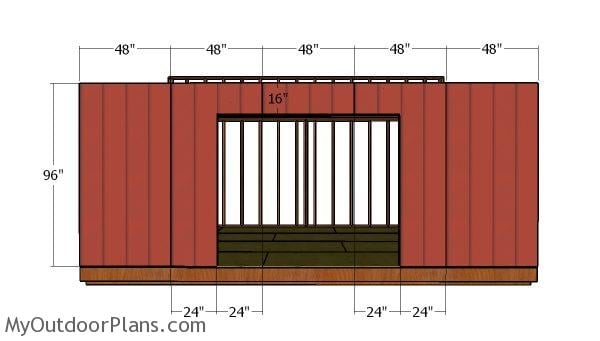
Front wall siding sheets
Fit the T1-11 siding sheets to the front of the shed. As you can see in the diagram, you need to make a few cuts around the door opening. Leave no gaps between the sheets and then insert 6d nails, every 8″ along the framing.
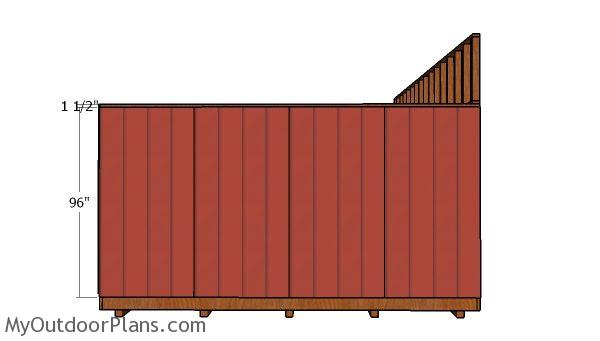
Side siding sheets
Fit the T1-11 siding sheets to the sides of the shed, as well. Leave no gaps between the sheets.
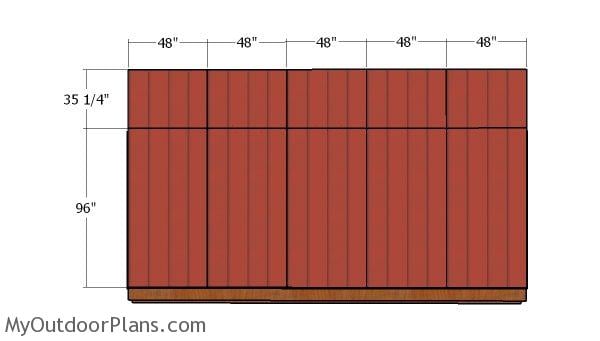
Back wall siding sheets
Attach the siding sheets to the back of the shed, using the same techniques described above.
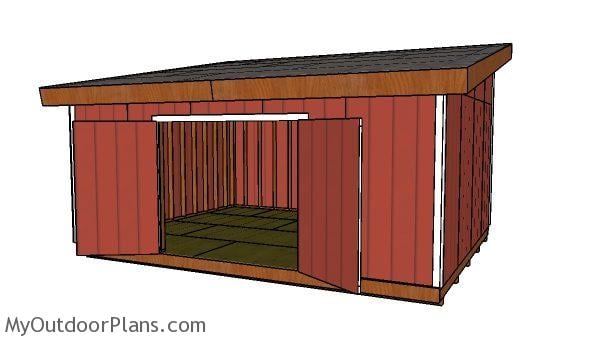
16×20 lean to shed plans free
You should check out PART 2 of the project, so you learn how to build the lean to shed roof. Check out PART 3 of the project so you learn how to build the double doors and how to fit the decorative trims.
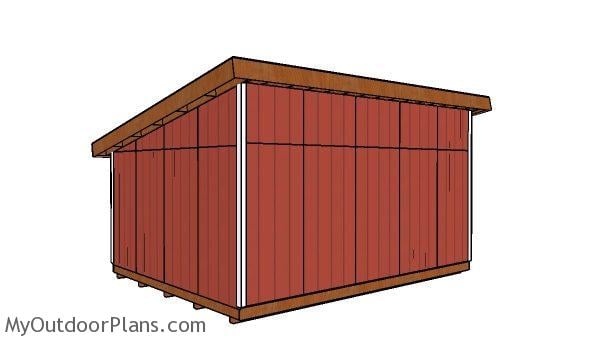
16×20 lean to shed plans – back view
This large shed is study and it is very efficient, in terms of costs. Moreover, you can save some space, as you can build it next to the property line or to an already existing building. I have lots of other shed projects on the site so I recommend you to browse through all alternatives before starting the building project. See all my shed projects HERE.

16×20 lean to shed plans – dimensions
Building a 16×20 lean-to shed is a manageable project that will likely cost you between $3,500 and $5,500, depending on the materials you choose for the siding, roofing, and interior finishes. As for the time investment, you’re looking at around 2 to 3 weekends to complete the build, especially if you’re tackling it on your own. Having an extra set of hands could shorten that timeline, making it a straightforward yet rewarding project for your backyard.

16×20 lean to shed – free plans
Completing this 16×20 lean-to shed project means you’ve added a sleek, functional structure that maximizes your backyard space. With its straightforward design, this shed provides plenty of storage for your tools, outdoor gear, or even a workshop, while seamlessly fitting into your yard’s layout. It’s a practical and stylish solution that not only helps you stay organized but also enhances the overall look and usability of your outdoor area. Since you are here, you can also check my other 16×20 lean to shed plan, which features double doors on the side and windows to the front.

How to build a 16×20 lean to shed
If you want this project as a PDF file, with just 1 Cut list and 1 Shopping list, please check out the GET PDF PLANS bellow. If you want the free plans, read the blog FAQs.
This woodworking project was about 16×20 lean to shed plans free. If you want to see more outdoor plans, check out the rest of our step by step projects and follow the instructions to obtain a professional result.



4 comments
I believe you messed up in the back wall material list it says you only need 1 piece of 91 1/2 where you need about 20 to make the back wall.
Some of these lumber sizes are impossible to find.
4x4x24
2x8x24
2x10x18
Basically anything over 16ft length is quite hard to find.
Can you put the high side on the front with the door? Or will it compromise the integrity?
You can do that