This step by step diy project is about 12×16 greenhouse plans. This is PART 2 of the wooden greenhouse project, where I show you how to build the roof and how to fit the doors and the vents. You can make adjustments to my plans and fit more vents or change their locations (for ex. fit the vents between the rafters). Take a look over the rest of my woodworking plans, if you want to get more building inspiration.
When buying the lumber, you should select the planks with great care, making sure they are straight and without any visible flaws (cracks, knots, twists, decay). Investing in cedar or other weather resistant lumber is a good idea, as it will pay off on the long run. Use a spirit level to plumb and align the components, before inserting the galvanized screws, otherwise the project won’t have a symmetrical look. If you have all the materials and tools required for the project, you could get the job done in about a day. See all my Premium Plans HERE.
Projects made from these plans
12×16 Greenhouse Plans – Part 2

Building-a-12×16-greenhouse
Cut & Shopping Lists
- G – 18 pieces of 2×4 lumber – 78 5/8″ long RAFTERS
- H – 18 pieces of 1×2 lumber – 77″ long, 1 piece – 192″ long ROOF TRIMS
- I – 2 pieces of 2×4 lumber – 65″ long, 2 pieces – 36″ long, 1 piece – 29″ long, 2 pieces of 1×2 lumber – 69″ long, 2 pieces – 36″ long, 1 piece – 33″ long 2xDOOR
- J – 4 pieces of 2×4 lumber – 144″ long, 4 pieces – 192″ long, 32 pieces – 72″ long TRIMS
- K – 2 pieces of 2×2 lumber – 22 1/2″ long, 7 pieces – 19 1/2″ long, 2 pieces of 1×2 lumber – 22 1/2″ long, 2 pieces – 19 1/2″ long 2xVENT
- 18 pieces of 2×4 lumber – 8′
- 4 pieces of 2×4 lumber – 12′
- 5 pieces of 1×2 lumber – 16′ (or use 2×8′)
- 26 pieces of 1×2 lumber – 12′
- 2 pieces of 2×2 lumber – 8′
- 8d nails, 2 1/2″ screws, 3 1/2″ screws
- wood filler , wood glue,
- rafter ties
- vent opener
- hinges, latch
Tools
![]() Hammer, Tape measure, Framing square, Level
Hammer, Tape measure, Framing square, Level
![]() Miter saw, Drill machinery, Screwdriver, Sander
Miter saw, Drill machinery, Screwdriver, Sander
Time
Related
- PART 1: 12×16 Greenhouse Plans
- PART 2: 12×16 Greenhouse Plans – Part 2
How to build a 12×16 greenhouse roof
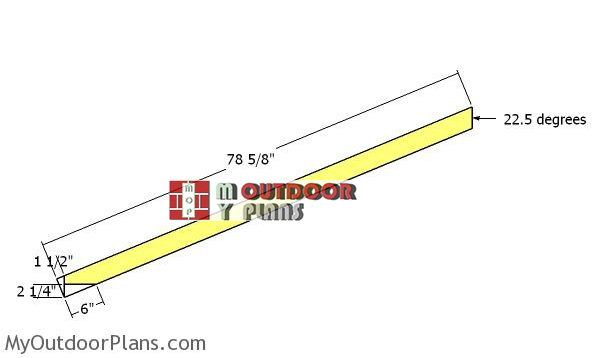
Building-the-rafters
Build the rafters for the greenhouse from 2×4 lumber. Use a miter saw to make the angle cuts, as shown in the diagram.
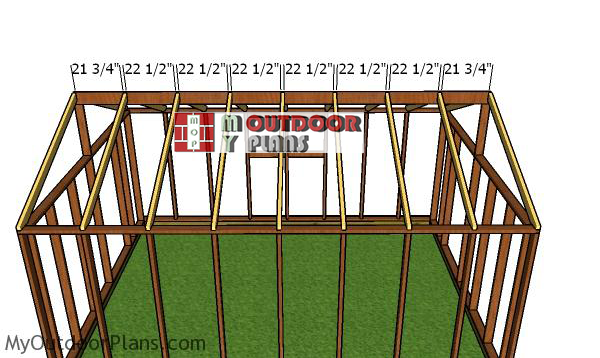
Fitting-the-rafters
Fit the rafters to the top of the greenhouse, every 24″ on center. Drill pilot holes through the rafters and insert 3 1/2″ screws to lock them into place. Use rafter ties for stronger joints.
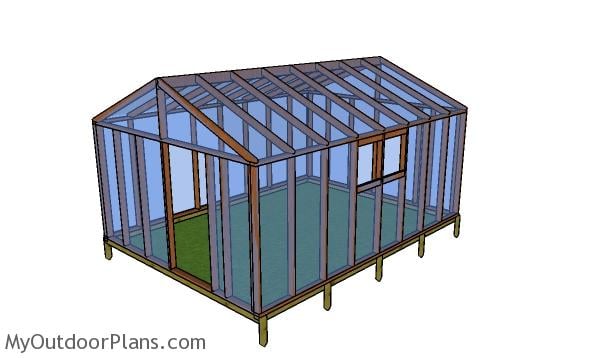
Covering the greenhouse with film – 12×16 greenhouse
Next, cover the greenhouse with film.
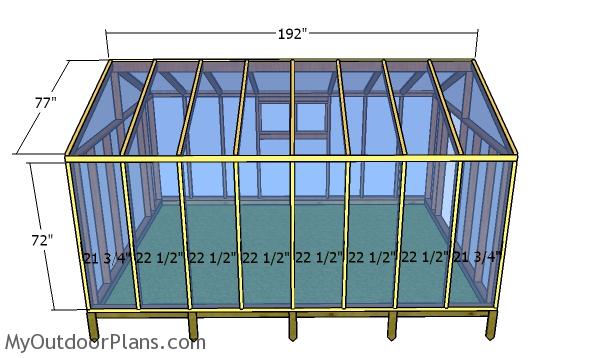
Fitting the trims to the sides and roof
Fit the 1×2 and 1×3 trims to the greenhouse, so you can stretch the film and lock it into place tightly. Use 1 5/8″ screws to secure the trims along the framing of the greenhouse.
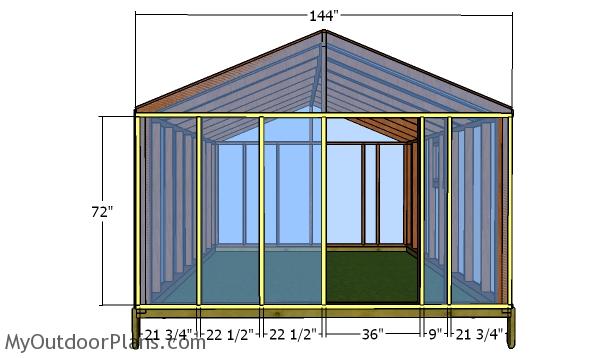
Front and back greenhouse trims
Fit the 1×2 trims to the front and back of the greenhouse, as well.

Building-the-door-frame—greenhouse
Use 2×4 lumber for the door frame. Drill pocket holes at both ends of the supports, as shown in the diagram. Align the edges flush and make sure the corners are square. Leave no gaps between the components and insert 2 1/2″ screws.

Fitting the door trims
Cover the door with film and then attach the 1×2 trims with 1 5/8″ screws.
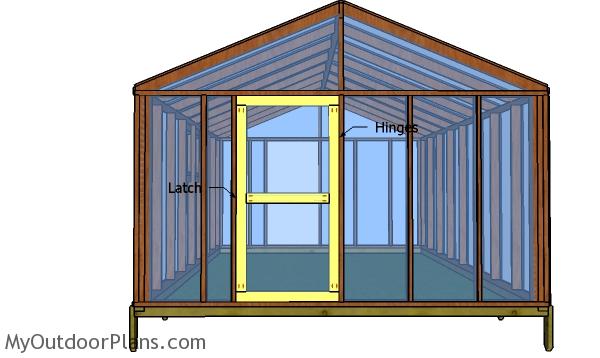
Fitting the door
Fit the door to the front and back wall openings and lock them to the frame with hinges. Attach latches to keep the door locked.
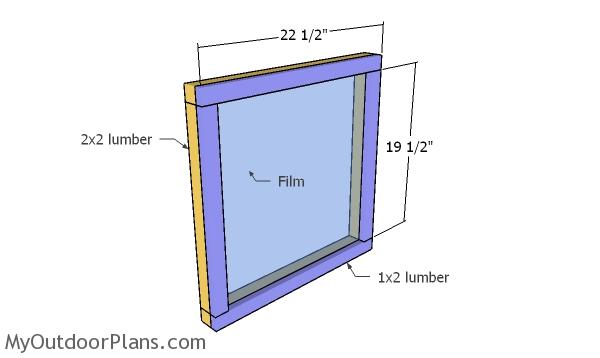
Building the vents
Use 2×2 lumber for the frame of the vents. Attach the film and then the 1×2 trims.
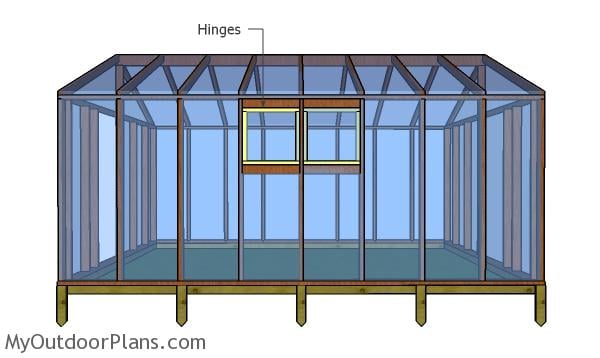
Fitting the vents
Attach the vents to the openings and then lock them to the framing with hinges. Install an automatic vent opener so you can control the climate inside the greenhouse.
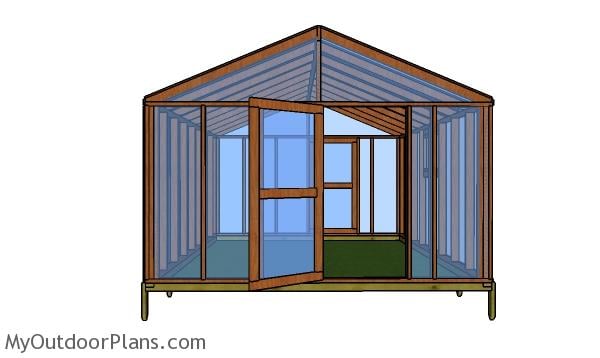
12×16 greenhouse plans – front view
Check out PART 1 of the greenhouse project, where I show you how to build the frame for the greenhouse.
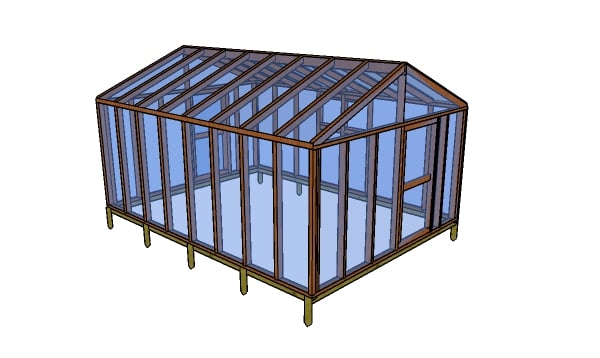
12×16 greenhouse plans
This is a sturdy greenhouse that offers an ideal mix of space and it is also cost friendly. You can adjust the slope of the greenhouse if you live in an area with heavy precipitations. Also, consider use 2×6 beams for the rafters, if you live in an area with high snow loads.
This woodworking project was about 12×16 greenhouse plans free. If you want to see more outdoor plans, check out the rest of our step by step projects and follow the instructions to obtain a professional result.


10 comments
Hello,
I would like to know if you have any plans on a good executive desk. I’m wanting to build one but don’t have the plans to do it.
I don’t have that. We focus mainly on outdoor projects.
I don’t have that. We focus mainly on outdoor projects.
I’d like to build your 12×16 greenhouse, signed up to get the plans, but don’t see where to print them up. Please help.
Please read the FAQs: https://myoutdoorplans.com/faq/
hi…we used your plans for the greenhouse….turned out great. We modified it so we could use old windows that we collected beside the roadways. Spring is really late this year so we should be moving the tomatoes in next week. Thanks a bunch for the plans and inspiration. (would have added a picture, but did not see how to do so.)
That’s great. Thank you for the feedback. You can add the pics here: https://myoutdoorplans.com/contact/
Do you have any 20 x16 green house plans? Could I use these plans and just add for the longer lengths? Would I need to worry about the 16 ft run and it not supporting the roof?
Hi, these are great plans! I have a couple of questions. What are pocket holes? Also what are plates? Aside from that this seems a great project to build confidence in joinery. I’d be so proud if I did this. Instead of film how could you glaze it? Would it just be adding very thin strips of wood to hold the glass? Using very tiny nails? Thanks so much!
Pocket holes are joinery using a pocket jig (see the tools section of the blog). The plates are metal ties to reinforce connections. Don’t know, I recommend using film