This step by step diy project is about king size platform and floating bed frame plans. You can build this modern bed with both a platform and floating style, in just one weekend. This king size bed also comes with a simple headboard to complete the look of the project. As always, my woodworking plans come with step by step diagrams and full Cut / Shopping lists, so you can build this chair in a few hours with basic tools and materials you can find at most DIY stores.
It is essential to choose the right materials before starting the construction and the assembly of the bed. As you will see in the project, you need to choose durable lumber with a nice appearance, such as pine, cedar or redwood. Make sure the components are in a good visual condition and choose professional tools when adjusting their size. Take accurate measurements and join the components with glue and screws.
Projects made from these plans
Building a king size floating bed
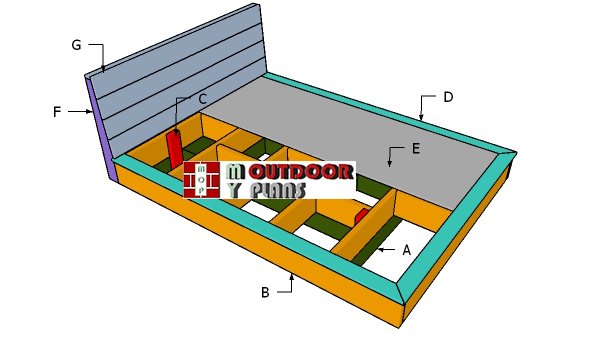
Building-a-platform-bed–king size
Cut + Materials List
Tools
![]() Hammer, Tape measure, Framing square, Pocket Hole Jig
Hammer, Tape measure, Framing square, Pocket Hole Jig
![]() Miter saw, Drill machinery, Screwdriver, Sander
Miter saw, Drill machinery, Screwdriver, Sander
Time
![]() One weekend
One weekend
Platform Bed Frame Plans – PDF Download

Base-frame
The first step of the project is to assemble the frame for the base. Therefore, cut everything from 2×6 lumber, as shown in the diagram. Drill pocket holes at both ends of the 43″ beams and insert 2 1/2″ screws to lock them together. Make sure the corners are square and leave no gaps between the components.
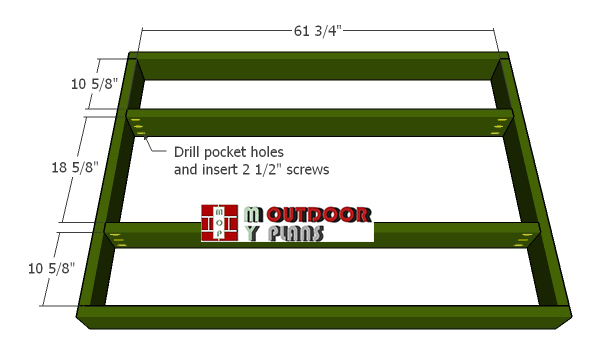
Assembling-the-base-frame
Next, fit the middle components to the frame. Drill pocket holes and insert 2 1/2″ screws to lock the 2×6 components into place. Make sure the corners are square, using a speed square.
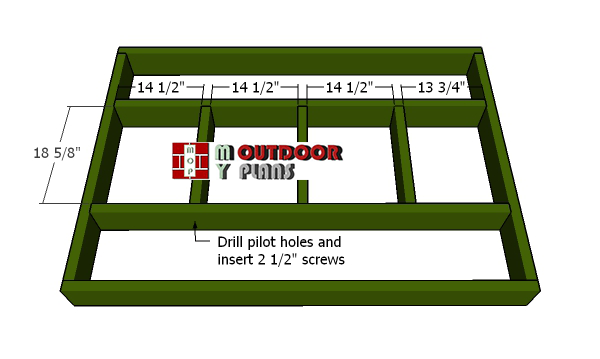
Main-blockings-for-the-base-frame
Fit the blockings to the frame. Drill pilot holes and insert 2 1/2″ screws to lock them into place.
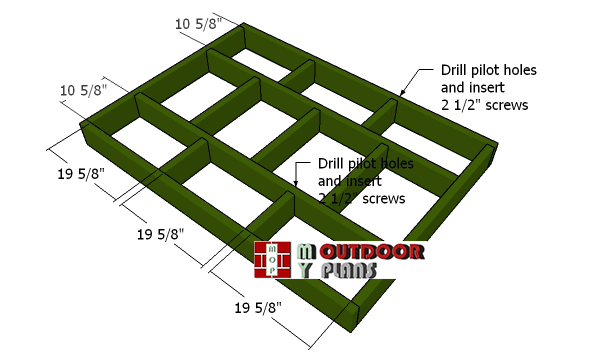
Base-frame-blockings
Fit the rest of the blockings to the frame, as shown in the diagram.
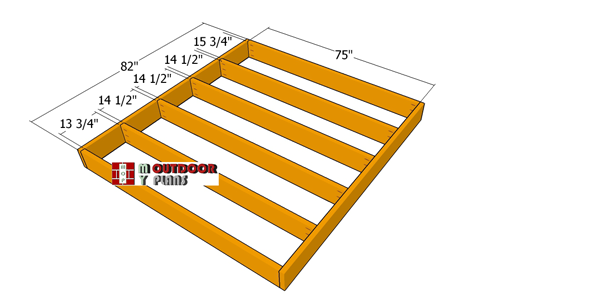
Framing-the-top-frame
The next step of the project is to assemble the top frame. Cut the components from 2×8 lumber and then lay them on a level surface. Drill pocket holes at both ends of the 75″ long components and insert 2 1/2″ screws into the 82″ beams. Align the edges and make sure the corners are square, both at bottom and top edges.
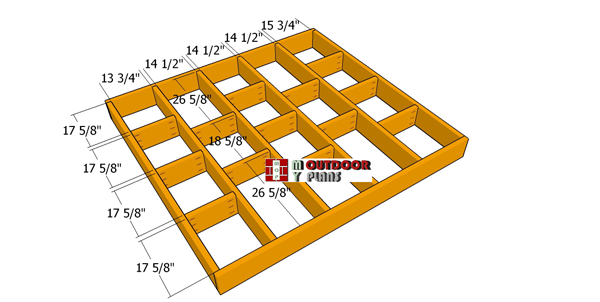
Top-frame-fittings
Fit the blockings to the frame. Drill pilot holes and insert 2 1/2″ screws to lock them into place.
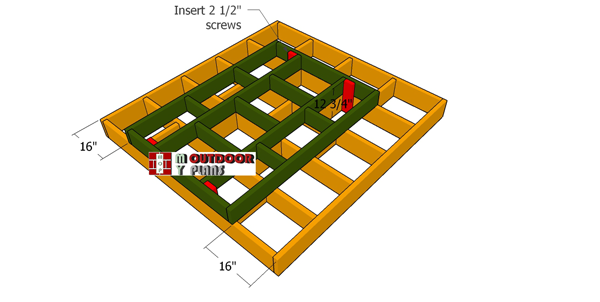
Assembling-the-frames
Continue the project by assembling the two frames together tightly. Therefore, use 2×4 lumber for the supports. Center the bottom frame to the top frame, as shown in the diagram. Drill pilot holes through the supports and insert 2 1/2″ screws to lock them into place tightly.
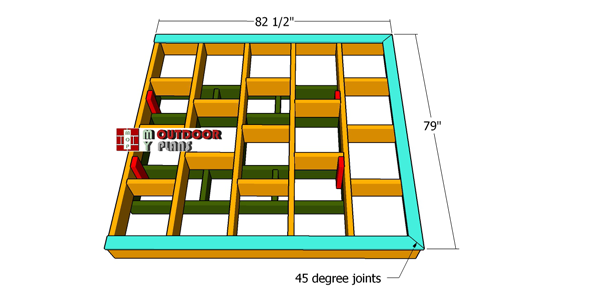
Fitting-the-top-slats
Use 1×4 lumber for the trims. Make the 45 degree cuts to the trims, as shown in the diagram. Fit the trims to the top frame and secure them into place with 2″ nails. Add glue to the joints, as well. (offset the trims 1/2″ from the top frame exterior edges)
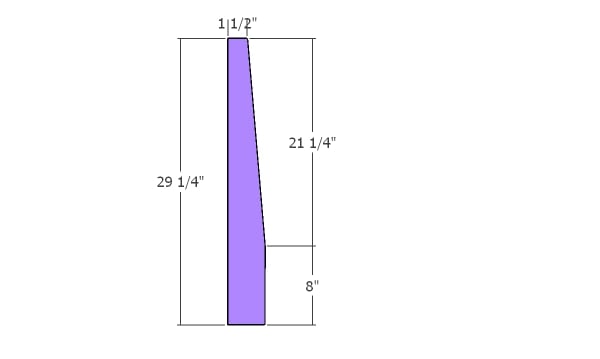
Supports
Furthermore, we need to cut the supports for the headboard. Use 1×4 boards and make the angle cut with a saw.
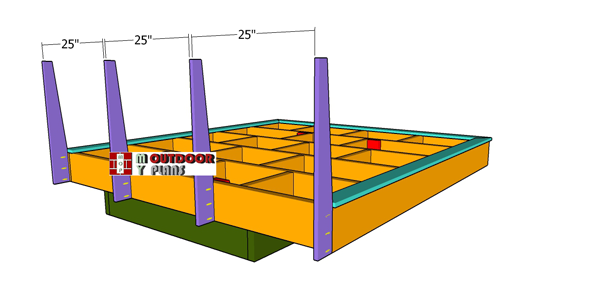
Fitting-the-backrest-supports
Drill pocket holes through the supports and then secure them to the bed frame with 1 1/4″ screws. Plumb the supports vertically before inserting the screws.
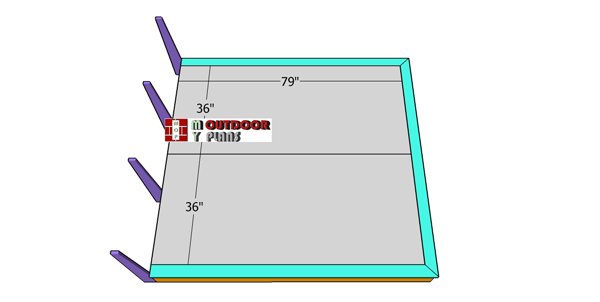
Fitting-the-panels
Use 3/4″ plywood for the bed panels. Cut the sheets at 36″x79″ and then attach them to the top of the bed frame, between the decorative trims. You don’t need any screws to lock them down.
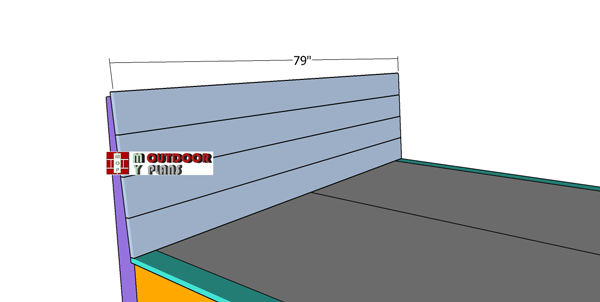
Fitting-the-backrest-slats
Attach the 1×6 boards to the headboard. Leave no gaps between the boards and secure them to the supports with 2″ nails and glue.
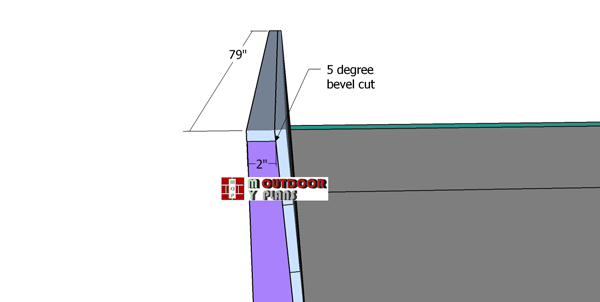
Fitting-the-top-slat—headboard
Use a 1×4 board for the top trim. Use a saw to make a 5 degree bevel cut to one side of the board. Fit the trim into place and secure it with 2″ nails and glue.
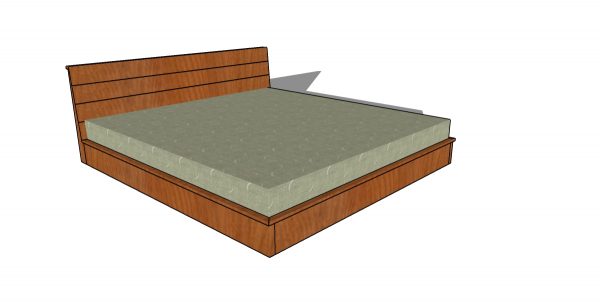
King Floating bed frame plans
This bed is super sturdy and if built properly, it will last for generations. You need to fill the holes with wood putty and let it dry out for a few hours. Smooth the surface with 120-220 grit sandpaper. Apply a few coats of paint / stain to enhance the look of the king-size bed frame.
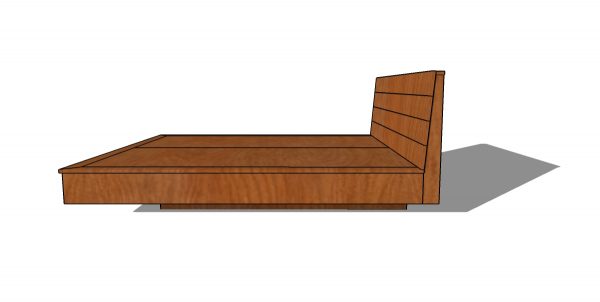
King Floating bed frame plans – side view
This bed is designed for a king size mattress. This is both a platform and a floating bed. If you are into modern designs with straight lines, this plan is the one for you. See plans for a farmhouse king size bed HERE.
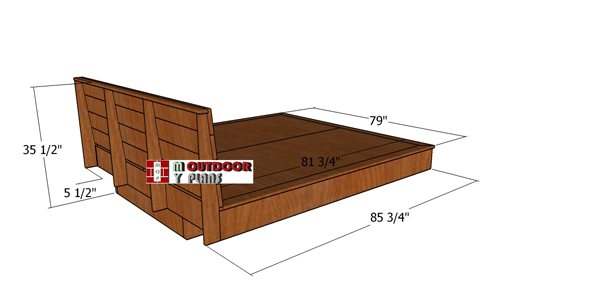
King-size-platform-bed—overall-dimensions
I also have Premium Plans for this chair, a full PDF file that also comes with a cut layout diagram (shows you how to cut the components from the materials, so you get minimum waste). See all my Premium Plans HERE. If you want to get PREMIUM PLANS for this project, in a PDF format, please press GET PDF PLANS button bellow. Thank you for the support.
This woodworking project was about modern floating king size plans. If you want to see more outdoor plans, we recommend you to check out the rest of our step by step projects. LIKE us on Facebook to be the first that gets our latest plans. Send us pictures with your plans.


2 comments
Thank you for this design!
I was able to make a floating bed frame for my new king sized mattress and it looks great. Wish I could add a picture. A few notes.
If you have base trim that you don’t want to cut, make sure to recess your bottom box by the width of that trim. For me, my trim was 1″ so I recessed the bottom 13 3/4″ cut to 12 3/4″.
Also, I used 6″ lumber for the internal segments of the top box. This allowed me to use 1/2″ sanded plywood and still have 1 1/2″ to recess the bed into the frame. I believe this provides a cleaner look.
Thank you for these plans!! Love my new bed frame.
Hi. You can add your project with images and comment here: https://myoutdoorplans.com/contact/ I will be more than glad to feature it on the blog!