This step by step diy project is about king size bed frame plans. I designed this farmhouse bed so you can get the job done by yourself and save tons of money. As always, my woodworking plans come with step by step diagrams and full Cut / Shopping lists, so you can build this chair in a few hours with basic tools and materials you can find at most DIY stores. See all my Premium Plans HERE.
It is essential to choose the right materials before starting the construction and the assembly of the bed. As you will see in the project, you need to choose durable lumber with a nice appearance, such as pine, cedar or redwood. Make sure the components are in a good visual condition and choose professional tools when adjusting their size. Take accurate measurements and join the components with glue and screws.
Projects made from these plans
Building a king size farmhouse bed

Building-a-king-size-bed-frame
Cut + Materials List
- A – 2 pieces of 4×4 lumber – 52″ long LEGS
- B – 4 pieces of 1×6 lumber – 76 1/2″ long SUPPORTS
- C – 14 pieces of 2×6 lumber – 29″ long HEADBOARD
- D – 2 pieces of 2×4 lumber – 83 1/2″ long, 2 pieces of 2×6 lumber – 85 1/2″ long TRIMS
- E – 2 pieces of 4×4 lumber – 25″ long LEGS
- F – 4 pieces of 1×4 lumber – 76 1/2″ long SUPPORTS
- G – 14 pieces of 2×6 lumber – 19″ long FOOTREST
- H – 14 pieces of 2×6 lumber – 19″ long SIDE BOARDS
- I – 3 pieces of 2×4 lumber – 80 3/4″ long, 1 piece – 76 1/2″ long, 2 pieces – 9 1/2″ long FRAME
- J – 15 pieces of 1×4 lumber – 76 1/2″ long SIDE BOARDS
Tools
![]() Hammer, Tape measure, Framing square, Pocket Hole Jig
Hammer, Tape measure, Framing square, Pocket Hole Jig
![]() Miter saw, Drill machinery, Screwdriver, Sander
Miter saw, Drill machinery, Screwdriver, Sander
Time
![]() One weekend
One weekend
King Size Bed Frame Plans – PDF Download
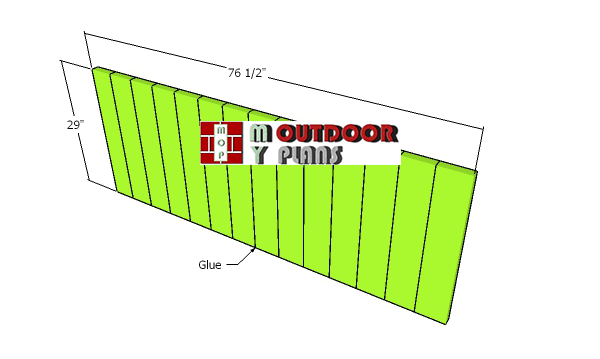
Headboard-panel
The first step of the project is to assemble the panel for the headboard. Cut the boards from 2×6 lumber and lay them on a level surface. Add glue to the joints and clamp them together tightly. Align the edges flush and let the glue dry for a few hours.
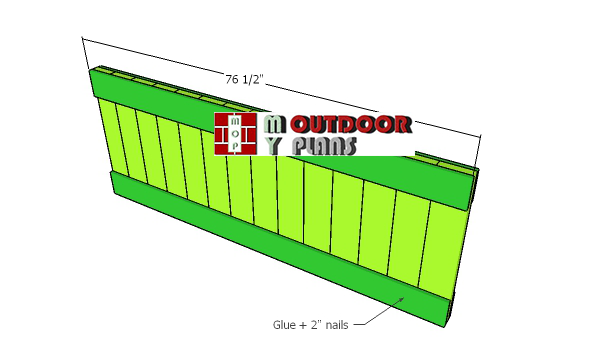
Assembling-the-headboard-panel
Next, attach the 1×6 boards to the headboard panels. Fit the cleats to both sides of the panel. Add glue and insert 2″ nails to lock the cleats into place tightly. In addition, align the edges flush before inserting the nails.
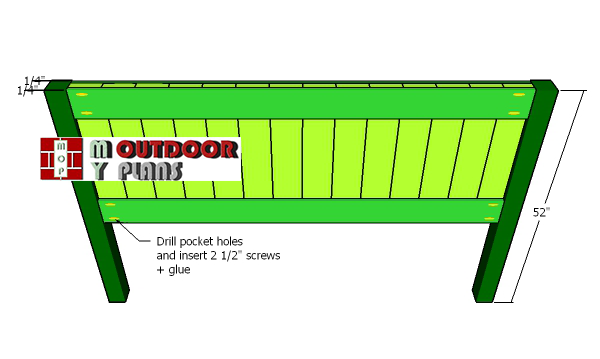
Assembling-the-headboard
After assembling the headboard, you need to attach it to the legs. Use 4×4 lumber for the legs and cut them at 52″. Drill pocket holes though the cleats and secure them to the legs with 2 1/2″ screws. Notice that you need to center the panels to the legs, for a professional result. Add glue to the joints and leave no gaps between the components.
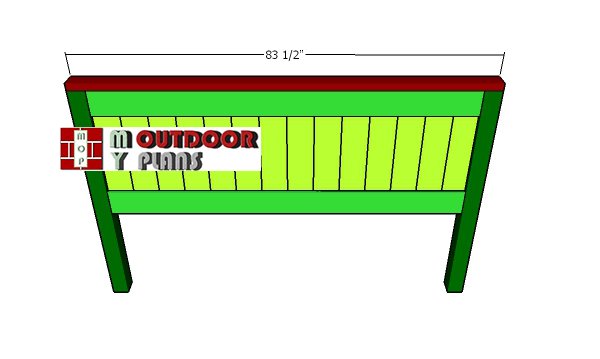
Fitting-the-middle-trims
Next, we need to improve the look of the headboard by attaching the 2×4 board to the top. Align the edges flush, add glue to the joints, drill pilot holes and insert 2 1/2″ screws to lock it into place tightly.
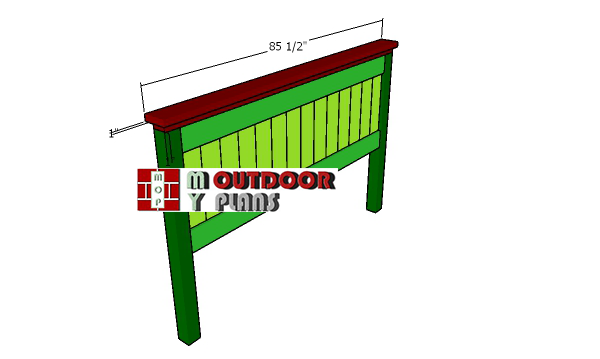
Fitting-the-top-board
Last but not least, add a 2×6 board to the top of the headboard. Center the board into place, leaving 1″ overhangs on all sides. Drill pilot holes and insert 2 1/2″ screws to lock it into place. Recess the pilot holes, so you can hide the head of the screws.
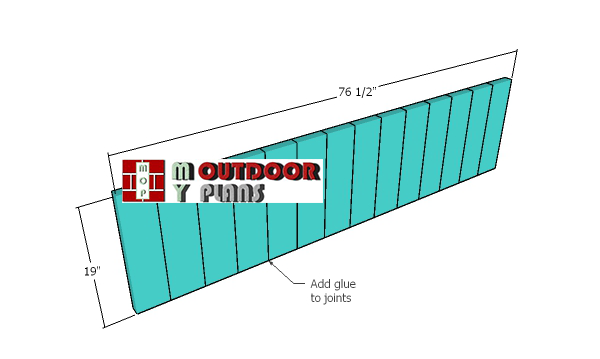
Footboard-panel
The next step of the project is to assemble the panel for the footboard. Cut all components from 2×6 lumber and lay them on a level surface. Align the edges flush and leave no gaps between the components. Add glue to the joints and let it dry for a few hours.
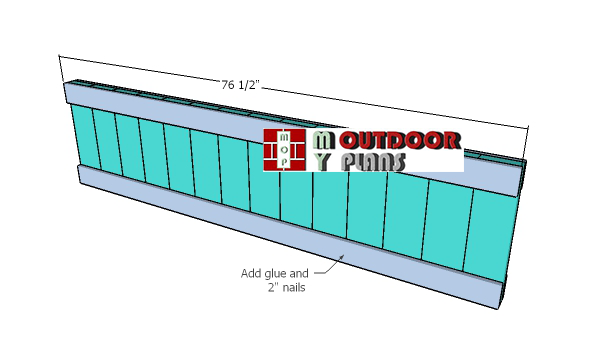
Assembling-the-footboard-panel
Attach 1×4 cleats to both sides of the panel. Align the edges flush and insert 2″ nails to secure the cleats into place.
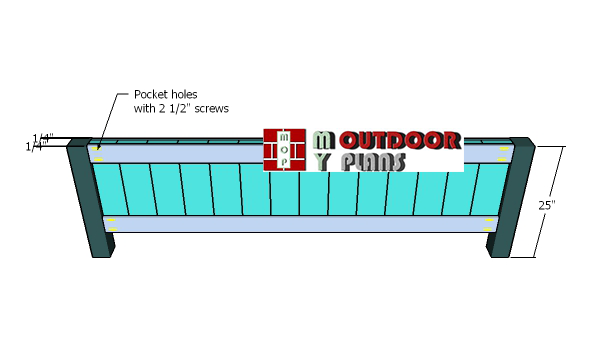
Assembling-the-footboard
Also, use 4×4 lumber for the legs and cut them at 52″. Drill pocket holes though the cleats and secure them to the legs with 2 1/2″ screws. Notice that you need to center the panels to the legs, for a professional result. Add glue to the joints and leave no gaps between the components.
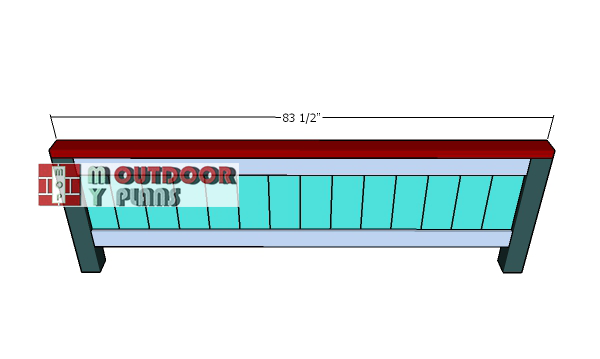
Middle-trim
Attach the 2×4 middle trim to the footboard. Align the edges flush, add add glue, drill pilot holes and insert 2 1/2″ screws to lock it into place.
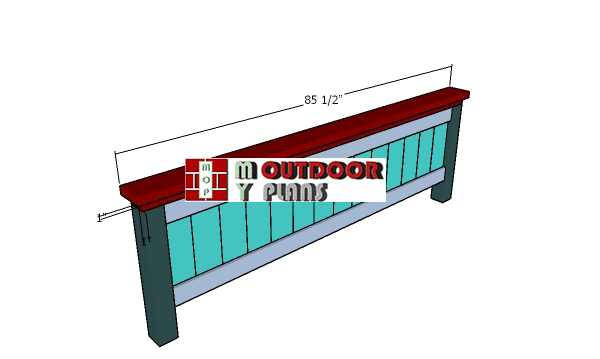
Footboard-top-trim
Last but not least, fit the top trims to the footboard. Center the trims into place, so you have 1″ equal overhangs on all sides. Drill pilot holes and insert 2 1/2″ screws. Make sure you hide the head of the screws.
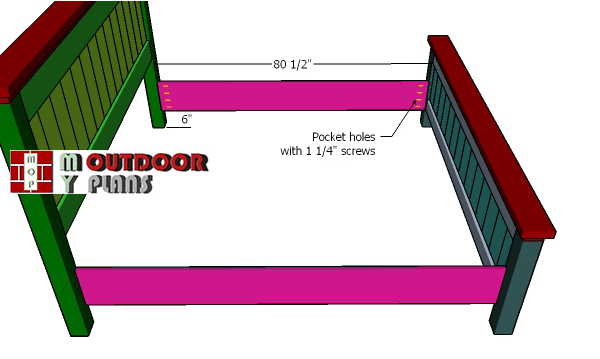
Fitting-the-side-1×10-slats
Next, we need to assemble the bed so use 1×10 lumber for the side boards. Drill pocket holes through the boards and insert 1 1/4″ screws to secure them to the bed legs. Attach the boards flush to the interior edges of the legs. Add glue to the joints and make sure the corners are square.
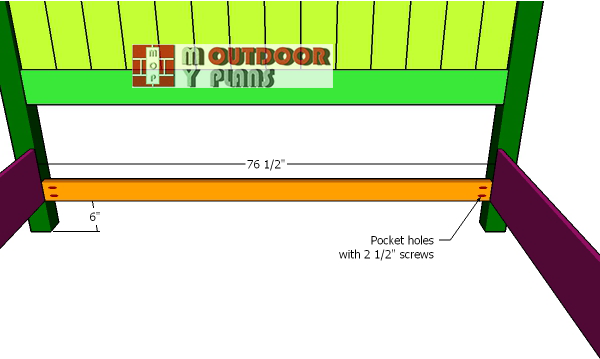
Stretcher
Use 2×4 lumber for the stretcher. Drill pocket holes at both ends of the stretcher and secure them to the legs with 2 1/2″ screws. Make sure the corners are square.
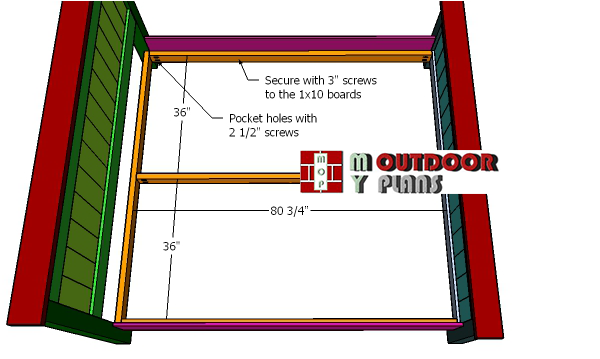
Fitting-the-cleats
Fit the 2×4 cleats to build the frame for the mattress. Drill pocket holes and secure them to both ends with 2 1/2″ screws. In addition, add glue to secure the cleats to the side boards. Drill pilot holes and insert 3″ screws to secure the cleats to the side boards.
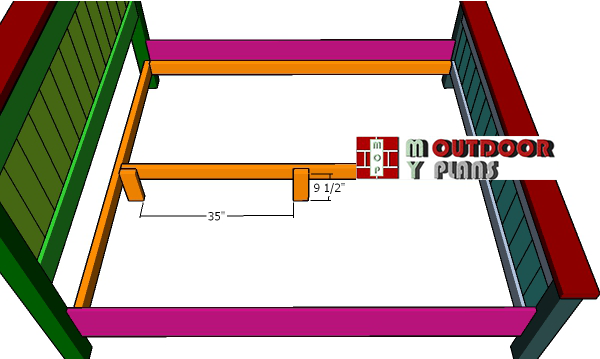
Fitting-the-middle-legs
Fit 2×4 legs to the middle cleat, so you add extra support to the bed. Secure the legs to the cleat with 2 1/2″ screws, after drilling pilot holes.
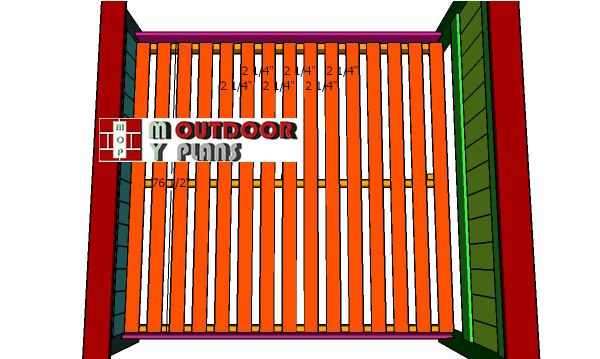
Fitting-the-slats
Use 1×4 boards for the mattress supports. Place a piece of 2 1/4″ between the slats to create even gaps. Drill pilot holes and insert 1 1/4″ screws to lock the boards to the cleats.
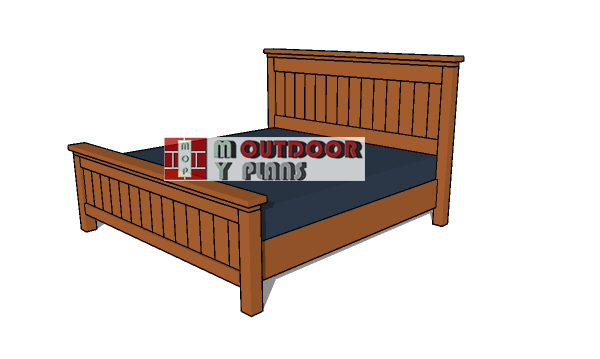
King-size-bed-plans
This farmhouse bed is easy to build and it features an elegant design that will take your room to the next level.
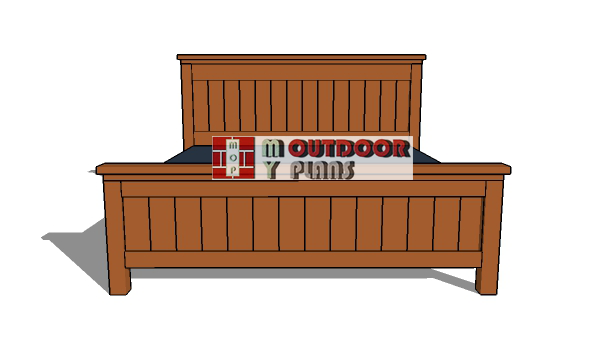
How-to-build-a-king-size-bed
This bed is designed for a king size mattress. Plans for a queen size bed here.
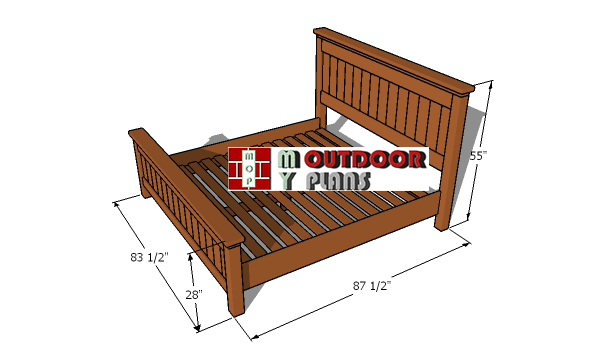
Farmhouse-king-size-bed—overall-dimensions
This is a simple farmhouse bed frame that you can build in a few hours. I also have Premium Plans for this chair, a full PDF file that also comes with a cut layout diagram (shows you how to cut the components from the materials, so you get minimum waste). See all my Premium Plans HERE.
If you want to get PREMIUM PLANS for this project, in a PDF format, please press GET PDF PLANS button bellow. Thank you for the support.
This woodworking project was about farmhouse king size plans. If you want to see more outdoor plans, we recommend you to check out the rest of our step by step projects. LIKE us on Facebook to be the first that gets our latest plans. Send us pictures with your plans.
EXPLORE MORE IDEAS FOR:
 |
 |
 |
 |

