This step by step diy project is about 14×14 pergola plans. I have designed this medium square pergola, so you can enjoy your afternoons in your garden. This pergola features an elegant design, but in the same time is sturdy and easy to build. Take a look over the rest of my woodworking plans, if you want to get more building inspiration.
When buying the lumber, you should select the planks with great care, making sure they are straight and without any visible flaws (cracks, knots, twists, decay). Investing in cedar or other weather resistant lumber is a good idea, as it will pay off on the long run. Use a spirit level to plumb and align the components, before inserting the galvanized screws, otherwise the project won’t have a symmetrical look. If you have all the materials and tools required for the project, you could get the job done in about a day. See all my Premium Plans HERE.
Projects made from these plans
14×14 Pergola – Free DIY Plans
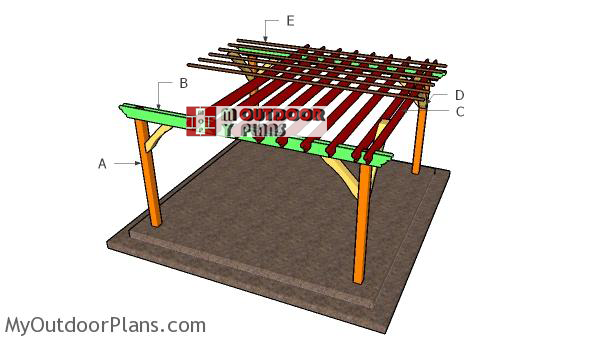
Building-a-14×14-pergola
Cut & Shopping Lists
- A – 4 pieces of 6×6 lumber – 11′ long POSTS
- B – 4 piece of 2×8 lumber – 16′ long SUPPORT BEAMS
- C – 4 pieces of 6×6 lumber – 36″ long, 4 pieces – 52 1/4″ long BRACES
- D – 13 pieces of 2×8 lumber – 16′ long SHADE ELEMENTS
- E – 11 pieces of 1×2 lumber – 16′ long SLATS
- 4 pieces of 6×6 lumber – 12′
- 4 pieces of 2×8 lumber – 16′
- 13 pieces of 2×8 lumber – 16′
- 11 pieces of 1×2 lumber – 16′
- 4 pieces of 6×6 lumber – 8′
- 1 5/8″ screws
- tube form
- rafter ties
- pergola hardware
- 8 pieces of 6″ carriage bolt
- wood filler , wood glue, stain/paint
Tools
![]() Hammer, Tape measure, Framing square, Level
Hammer, Tape measure, Framing square, Level
![]() Miter saw, Drill machinery, Screwdriver, Sander
Miter saw, Drill machinery, Screwdriver, Sander
Time
Related
How to build a 14×14 pergola plans
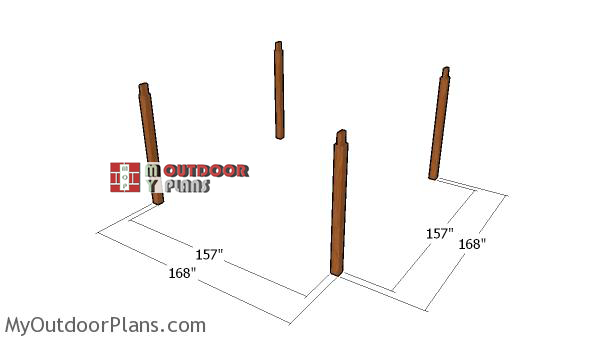
Laying-out-the-posts
The first step of the pergola project is to layout the posts. Use batter boards and string to layout the location of the posts. Apply the 3-4-5 rule to every corner and then measure the diagonals to make sure they are perfectly equal. You need to make adjustments until you get the desired result.
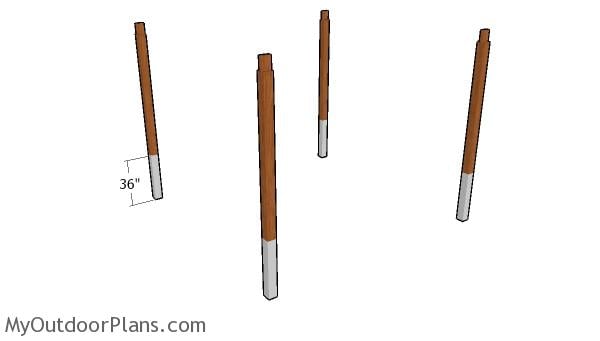
Footings
Dig the holes 3′ deep (or under the front line) and about 12-16″ in diameter. Compact a layer of gravel to the bottom of the holes and then fit the tube forms. Fit the posts, align them and plumb them with a spirit level. Fill the forms with concrete, while the posts are locked into place with temporarily braces. If you use anchors, you need to align and set them into concrete. Fit the posts after the concrete dries, using lag screw.
Smart tip: Read the local building codes, so you dig the holes at the appropriate depth.
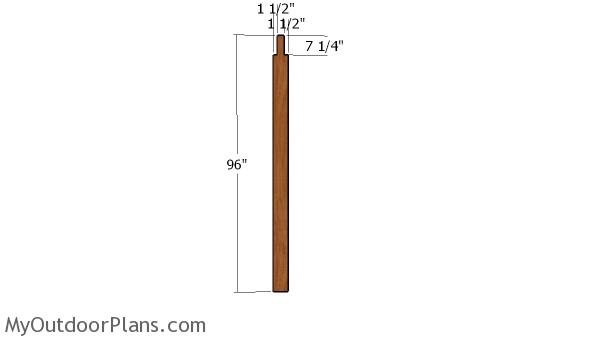
Building the posts
Use a circular saw to make notches to the top of the 6×6 posts. Mark the areas and then make parallel cuts, every 1/2″. Use a hammer to remove the excess material and a chisel to clean the surface.
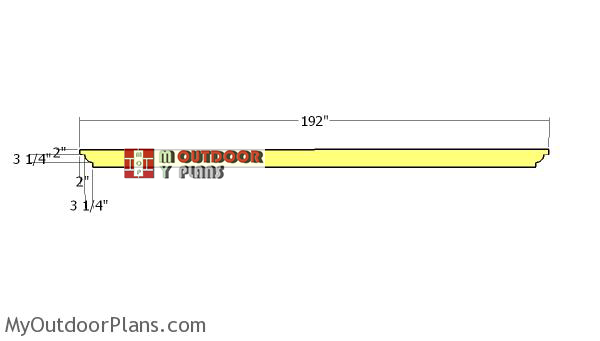
Support-beams
Use 2×8 lumber for the support beams. Make decorative cuts to both ends of the beams. You can use a large circular item so you can draw the curved lines. Get the job done with a jigsaw and then smooth the edges for a neat result.
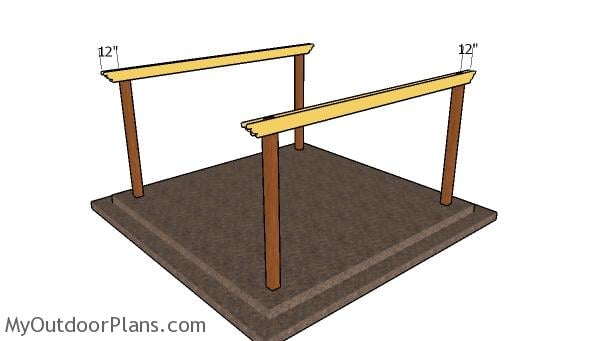
Fitting the support beams
Fit the support beams to the top of the posts. Use a spirit level to plumb the support beams and then clamp the beams into place tightly. Drill pilot holes through the beams and through the posts. Insert the 6″ carriage bolts and then tighten the nuts.
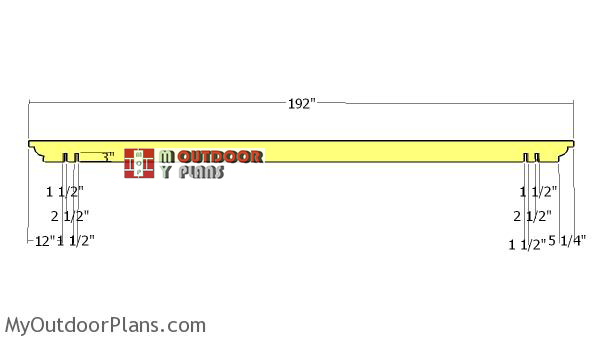
Rafters
Use 2×8 lumber for the shade elements. Mark the cut lines and then get the job done with a saw. In addition, you need to make a few 3″ deep notches, so you can fit the shade elements to the support beams. Mark the cut lines on the beams and then use a circular saw to make parallel cuts. Use a chisel to remove the excess and then smooth the recess with sandpaper.
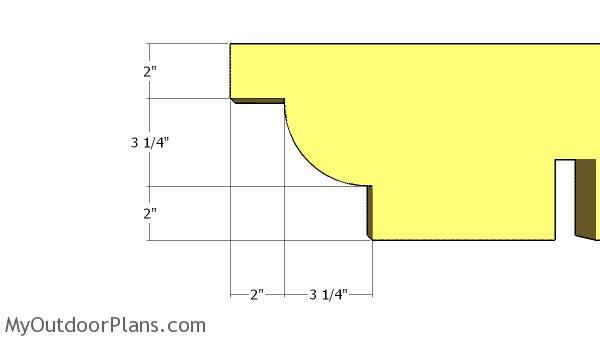
Cutting the decorative ends
Make the curved decorative cuts to both ends of the beams. Use a jigsaw to make the curved cuts to both ends of the beams.
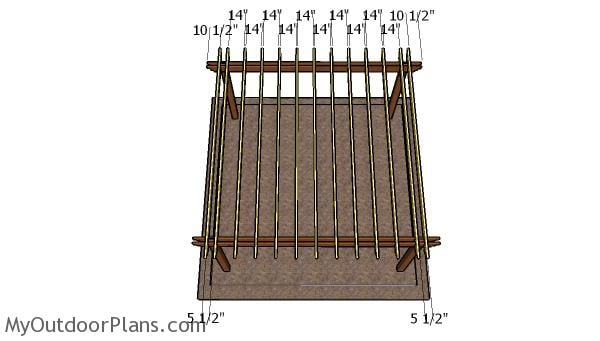
Fitting-the-rafters-5
Fit the shade elements to the support beams. Place the shade elements equally spaced and then lock them into place with rafter ties. Alternatively, you could drill pilot holes through the shade elements (above the notches) and insert 5 1/2″ screws so you can lock them into place tightly.
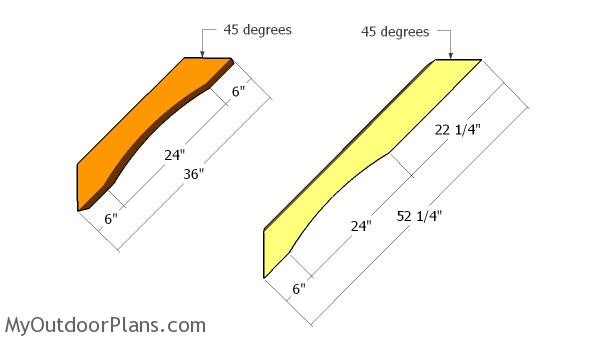
Building the braces
Use 6×6 lumber for the braces. As you can easily see in the diagram, you need to cut out a decorative curve inside the braces, so you get a professional result.
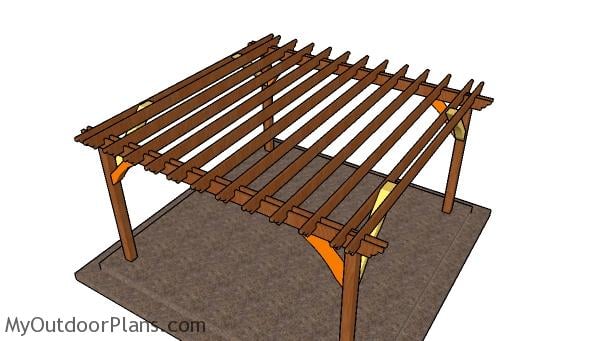
Fitting the braces
Fit the braces to the pergola and make sure the corners are square. Drill pilot holes and insert 3 1/2″ screws to lock them into place tightly.
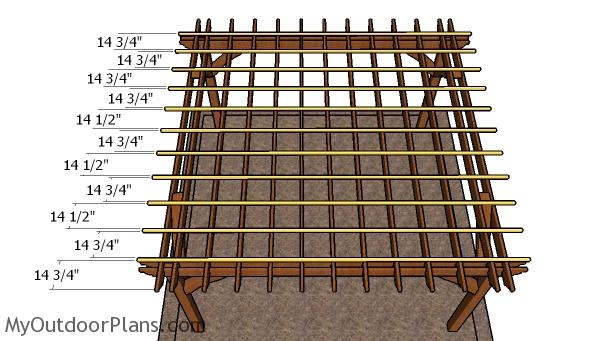
Fitting the top slats
Fit the 1×2 slats to the top of the pergola. Place these slats equally spaced for a professional result. Center the slats to the rafters and then drill pilot holes, before inserting the 1 5/8″ screws.
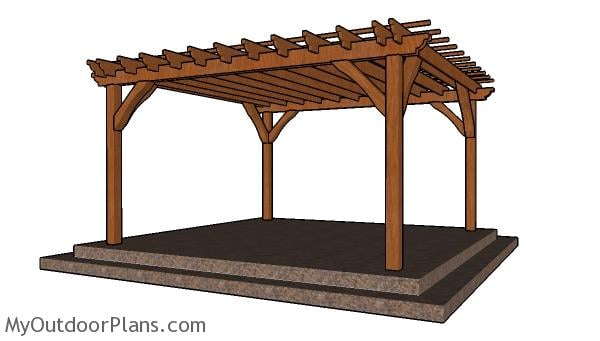
14×14 pergola plans
Last but not least, you need to take care of the finishing touches. Therefore, fill the holes with wood putty and then smooth the surface with 120-220 grit sandpaper. You can also fit braces, if you live in a windy area. Apply a few coats of paint or stain over the components, to enhance the look of the pergola and to protect the components from decay.

14×14 pergola – Free DIY Plans
This pergola provides plenty of space for setting several chairs, an outdoor sofa and an outdoor table. You can even cover the pergola of you want to obtain even more shade, especially during the hot summer days. Check out the rest of my pergola plans, as I have many designed and sizes you can choose from.
If you want to get PREMIUM PLANS for this project, in a PDF format, please press GET PDF PLANS button bellow. Thank you for the support.
This woodworking project was about 14×14 pergola plans free. If you want to see more outdoor plans, check out the rest of our step by step projects and follow the instructions to obtain a professional result.






4 comments
The dimensions on the detail for cutting the decorative end is for a 2×8. The detail also includes the notches which are only for the shade element. Since the shade elements are 2×6, how deep are the notches? Is there a detail for the decorative end of a 2×6? Please advise.
There was a typing mistake. The rafters need to be built from 2x8s as well.
Hi, on the 14×14 pergola, should the 36” brace be cut or notched at the top to fit between the support beams. It is the same direction of the cut on top of the posts. Thanks,
Jason
No, the orange braces fit under the support beams.