This step by step diy woodworking project is about wall mounted coat rack plans. This article features detailed instructions for building a classic wall mounted coat rack. The rack is 30″ wide, but you can adjust the size of the piece to suit your needs. The coat rack is built used from common materials and using basic household tools. Take a look over the rest of our woodworking plans, if you want to get more building inspiration.
When buying the lumber, you should select the planks with great care, making sure they are straight and without any visible flaws (cracks, knots, twists, decay). Investing in cedar or other weather resistant lumber is a good idea, as it will pay off on the long run. Use a spirit level to plumb and align the components, before inserting the galvanized screws, otherwise the project won’t have a symmetrical look. If you have all the materials and tools required for the project, you could get the job done in about a day. See all my Premium Plans HERE.
Projects made from these plans
Wall Mounted Coat Rack Plans
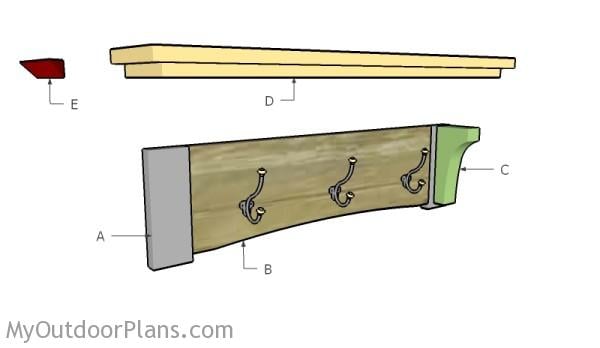
Building a coat rack
Cut & Shopping Lists
- A – 2 pieces of 1×3 lumber – 7″ long SLATS
- B – 1 piece of 1×8 lumber – 22″ long PANEL
- C – 2 pieces of 2×4 lumber – 6 1/2″ long SUPPORTS
- D – 1 piece of 1×6 lumber – 30″ long, 1 piece – 28 1/2″ long TOP
- E – 2 pieces of 1×1 trims – 5 1/2″ long, 1 piece – 30″ long TRIMS
- 1 piece of 2×4 lumber – 4′
- 1 piece of 1×3 lumber – 4′
- 1 piece of 1×6 lumber – 8′
- 1 piece of 1×8 lumber – 4′
- 1 piece of 1×1 trims – 4′
- 2 1/2″ screws
- 1 1/4″ screws
- wood putty, wood stain
- wood glue
Tools
![]() Hammer, Tape measure, Framing square, Level
Hammer, Tape measure, Framing square, Level
![]() Miter saw, Drill machinery, Screwdriver, Sander
Miter saw, Drill machinery, Screwdriver, Sander
Time
Related
Build a wall coat rack
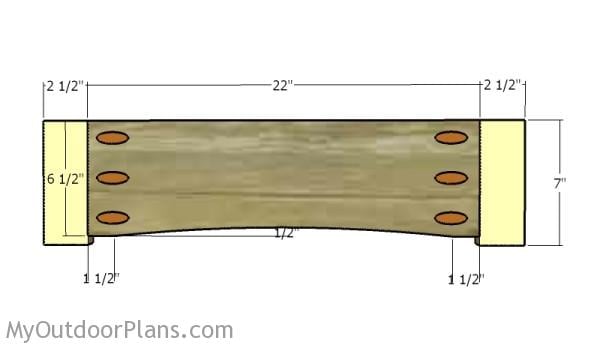
Building the back
The first step of the project is to build the back of the coat rack. Build the vertical slats from 1×3 lumber and the horizontal component from 1×8 lumber. Cut the components with a saw and make the curved cuts with a jigsaw. Smooth the edges with sandpaper.
Drill pocket holes along the sides of the horizontal slat and secure it to the vertical components with 1 1/4″ screws. Add glue to the joints and align the edges with attention.
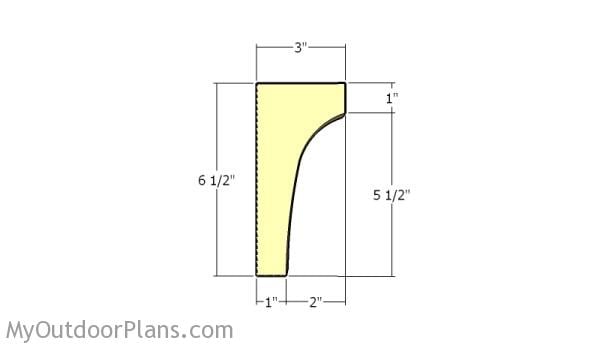
Building the supports
Use 2×4 lumber for the supports. Mark the cut lines on the wooden boards and get the job done with a jigsaw. Smooth the cut edges with 80-120 grit sandpaper.
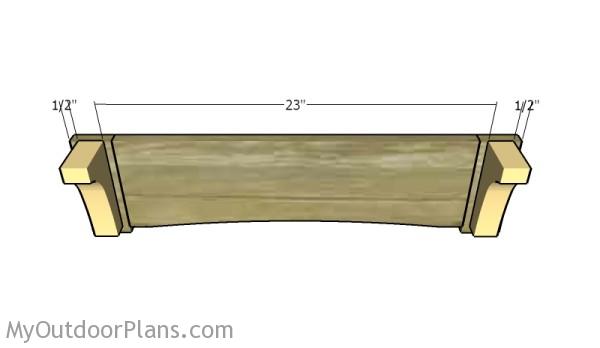
Attaching the side supports
Fit the supports to the back of the coat rack, as shown in the diagram. Add glue to the joints, drill pilot holes through the back and insert 1 1/2″ screws into the supports.
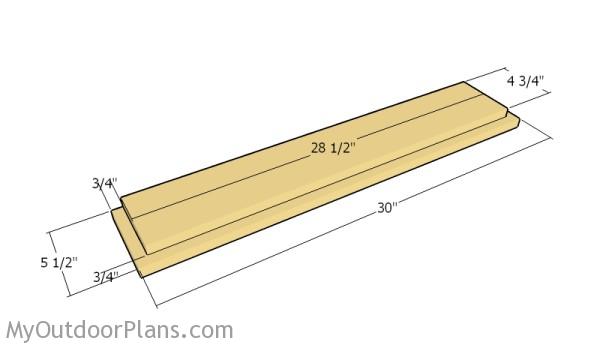
Building the top
In order to make the top of the coat rack, you need to join together two pieces of lumber. Add glue to the joint and insert 1 1/4″ brad nails to lock everything together tightly.
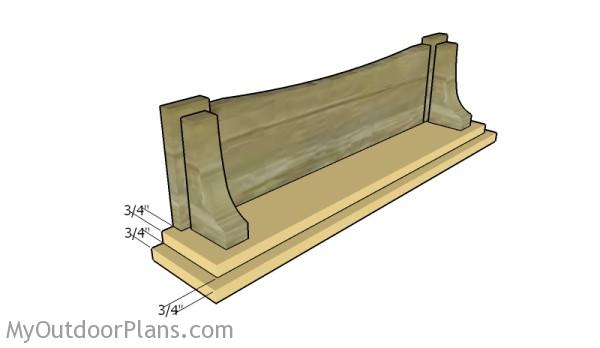
Fitting the top slats
Center the coat rack to the top, as shown in the diagram. Drill pilot holes through the top and insert 2 1/2″ screws into the supports. Make sure you countersink the head of the screws, so that you can fill them with wood putty later on.
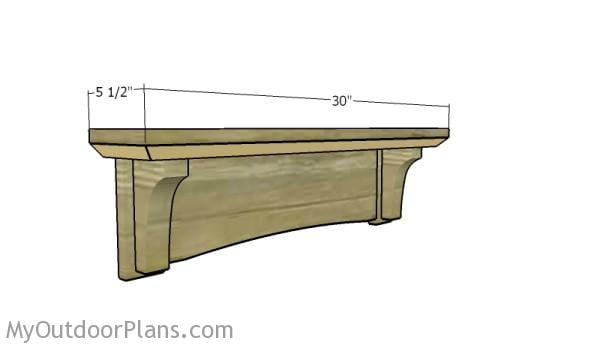
Fitting the trims
Attach 1×1 trims to the top of the coat rack for a professional look. Alternatively, you can build the top from 2×6 lumber and use a router bit to profile the edges.
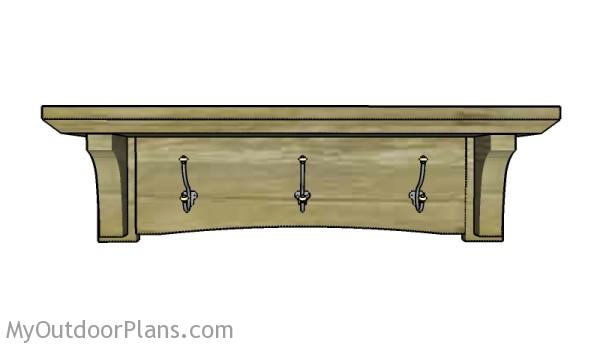
Coat rack plans
Attach the hangers to the coat rack according to your needs. Use a spirit level to make sure the rack is horizontal. Use appropriate hangers to secure the coat rack to the wall studs.
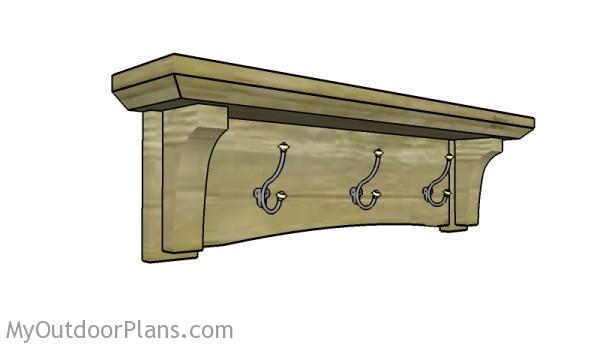
Wall mounted coat rack plans
Fill the holes with wood putty and let them dry out for a few hours. Smooth the surface with 100-220 grit sandpaper and remove the residues with a damp cloth.
Top Tip: Apply a few coats of paint or stain to the components, to enhance the look of the project.
This woodworking project was about wall mounted coat rack plans free. If you want to see more outdoor plans, check out the rest of our step by step projects and follow the instructions to obtain a professional result.




