This step by step woodworking project is about 2×4 shelving plans. This article features detailed instructions for building sturdy 2×4 shelving. The best part of this project is that you can build these sturdy shelves using only 2x4s. You can place the shelves in your garage, basement or even in the closet. The total cost of the materials should be less than 50 dollars. We have designed the plans to keep the expenditures under control and to involve the least amount of work possible. It is an ideal project for a beginner.
When buying the lumber, you should select the planks with great care, making sure they are straight and without any visible flaws (cracks, knots, twists, decay). Investing in cedar or other weather resistant lumber is a good idea, as it will pay off on the long run. Use a spirit level to plumb and align the components, before inserting the galvanized screws, otherwise the shelves won’t have a symmetrical look. If you have all the materials and tools required for the project, you could get the job done in about a day. See all my Premium Plans HERE.
Projects made from these plans
2×4 Shelving Plans
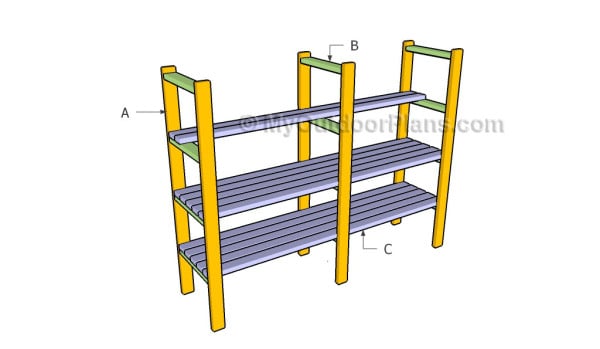
Building 2×4 Shelving Plans
Cut & Shopping Lists
- A – 6 pieces of 2×4 lumber – 72″ long LEGS
- B – 12 pieces of 2×4 lumber – 21″ long SUPPORTS
- C – 20 pieces of 2×4 lumber – 96″ long SHELVES
- 29 pieces of 2×4 lumber – 8 ft
- 2 1/2″ screws
- filler, stain
- glue
Tools
![]() Hammer, Tape measure, Framing square, Level
Hammer, Tape measure, Framing square, Level
![]() Miter saw, Drill machinery, Screwdriver, Sander
Miter saw, Drill machinery, Screwdriver, Sander
Time
![]() One day
One day
How to build 2×4 shelving
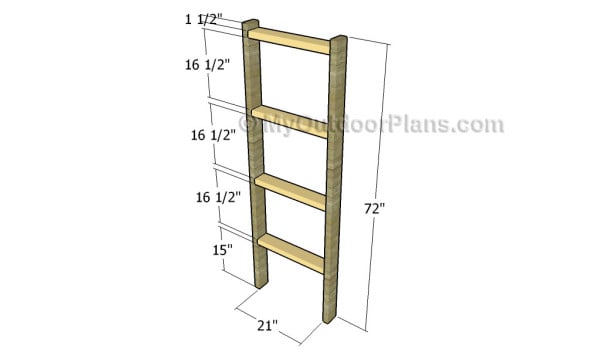
Building the supports
The first step of the project is to build the supports for the 2×4 shelving. As you can easily notice in the diagram, we recommend you to build the components out of 2×4 lumber. Cut the slats at the right dimensions and drill pocket holes at both ends of the horizontal components. Make sure the corners are square and insert 2 1/2″ screws to lock everything together tightly. Add glue to the joints and remove the excess with a damp cloth.
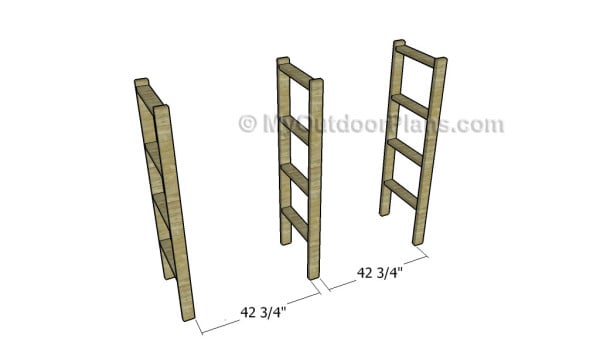
Building the frame for the shelves
Build several supports for the shelving, according to the dimensions you chose for your project. In the above example, you need three supports for a 96″ wide storage unit.
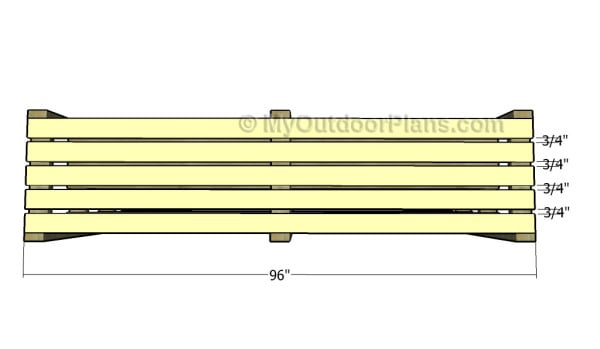
Fitting the shelves slats
Plumb the supports with a spirit level before attaching the 2×4 slats into place. Fit the slats equally spaced, leaving 3/4″ between the components. Place a piece of 3/4″ plywood between the slats to create consistent gaps.
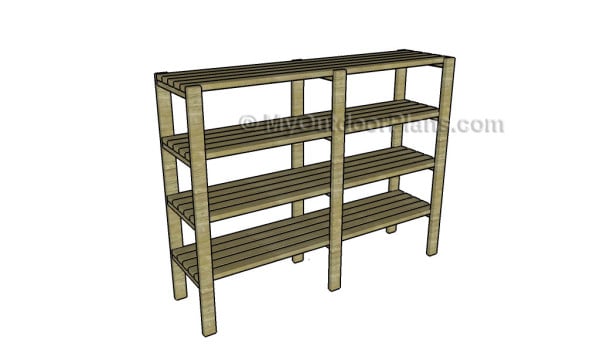
2×4 Shelving Plans
One of the last steps of the woodworking project is to take care of the finishing touches. Therefore, fill the pilot holes with wood putty and smooth the surface with 120-grit sandpaper. Use 2 1/2″ screws to secure the shelves to wall studs. Although it might not look, the 2×4 shelving are very sturdy and durable.
Top Tip: If you want to enhance the look of the project and to protect the wooden shelves from decay, we recommend you to cover the components with paint or stain.
This woodworking project was about 2×4 shelving plans. If you want to see more outdoor plans, we recommend you to check out the rest of our step by step projects. LIKE us on Facebook and Google + to be the first that gets out latest projects and to hep us keep adding free woodworking plans for you.

5 comments
Will these shelves be sturdy enough without mounting to a wall?
Yes, the shelves are very sturdy on their own. But it also depends on what you are going to store on them.
It would be great if you could make some plans showing how to make a corner unit in this style. ie: is it as simple as making 2 and bolting them together in an ‘L’ shape or are there other design considerations that should be followed?
Could the 2×4 slats be replaced with 1×3 slats instead? If so, could it be a straight-up replacement or would an extra 2×4 support under the slats between each of the main supports be necessary?
Might be a silly question. But i get the 16, 12 and 20 part of lumber needed but then it says 29 needed?