This step by step diy project is about free 8×12 shed plans. I have designed this garden shed, so you can store all your garden tools including that lawn mower. The large double doors placed at the front of the shed and the side windows, make it perfect for almost any backyard. Take a look over the rest of my woodworking plans, if you want to get more building inspiration. Remember that you need to select the site for the shed with attention and that you have to comply with a few legal regulations. Premium Plans for this project available in the Shop.
You should remember that all my woodworking plans come with 3D diagrams, step by step instructions and complete Cut and Shopping lists. Inn addition, you can Print or PDF download the plans for free, so you can take the plans with you in the shop. I did my job, now it is your turn to build amazing pieces of furniture!
When buying the lumber, you should select the planks with great care, making sure they are straight and without any visible flaws (cracks, knots, twists, decay). Investing in cedar or other weather resistant lumber is a good idea, as it will pay off on the long run. Use a spirit level to plumb and align the components, before inserting the galvanized screws, otherwise the project won’t have a symmetrical look. If you have all the materials and tools required for the project, you could get the job done in about a day. See all my Premium Plans HERE.
Projects made from these plans
8×12 Shed Plans
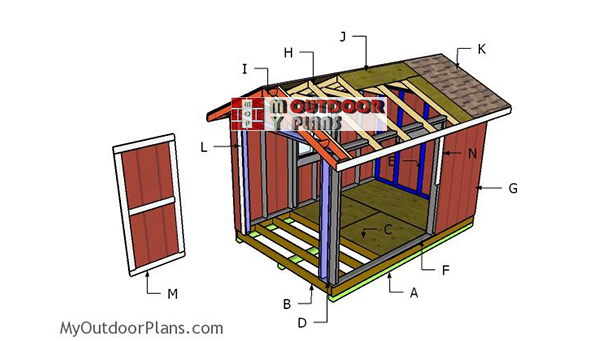
Building-a-8×12-gable-shed
Cut + Shopping Lists
- A – 3 pieces of 4×4 lumber – 144″ long SKIDS
- B – 2 pieces of 2×6 lumber – 144″ long, 10 pieces – 93″ long FRAME
- C – 3 pieces of 3/4″ plywood – 48″x96″ long FLOOR
- D – 2 pieces of 2×4 lumber – 8 1/2″ long, 1 piece – 89″ long, 1 piece – 96″ long, 6 pieces – 78 1/2″ long FRONT WALL
- E – 2 pieces of 2×4 lumber – 89″ long, 1 piece – 96″ long, 5 pieces – 78 1/2″ long BACK WALL
- F – 2 pieces of 2×4 lumber – 144″ long, 1 piece – 137″ long, 10 pieces – 78 1/2″ long, 2 pieces – 36″ long, 3 pieces – 31 1/2″ long, 4 pieces of 2×6 lumber – 39″ long 2xSIDE WALL
- G – 4 pieces of T1-11 siding – 48″x81 1/2″ long, 6 pieces – 48″x83″ long SIDING
- 3 pieces of 4×4 lumber – 12′
- 2 pieces of 2×6 lumber – 12′
- 10 pieces of 2×6 lumber – 8′
- 6 pieces of 2×4 lumber – 12′
- 6 pieces of 2×4 lumber – 8′
- 37 pieces of 2×4 lumber – 8′
- 3 pieces of 3/4″ plywood – 48″x96″
- 10 pieces of T1-11 5/8″ siding – 4’x8′
- 2 1/2″ screws, 3 1/2″ screws, 1 5/8″ screws
- 6d nails, ties
- wood filler , wood glue, stain/paint
Tools
![]() Hammer, Tape measure, Framing square, Level
Hammer, Tape measure, Framing square, Level
![]() Miter saw, Drill machinery, Screwdriver, Sander
Miter saw, Drill machinery, Screwdriver, Sander
Time
Related
- PART 1: 8×12 Shed Plans
- PART 2: 8×12 Shed Roof Plans
- PART 3: 8×12 Shed Doors Plans
- 10×12 shed plans
Step 1: How to build the floor for 8×12 shed
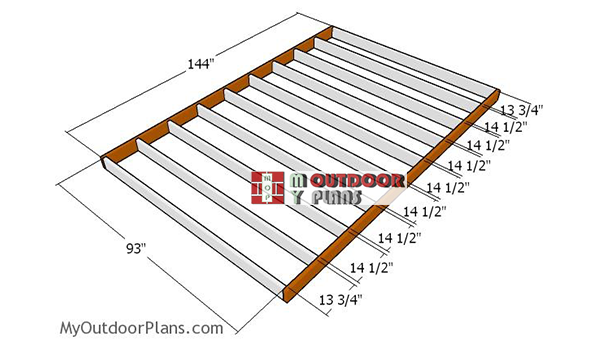
floor-frame-8×12-shed
The first step of the project is to build the floor frame. Cut all the joists from 2×6 lumber and then lay them on a level surface. Make sure you place the joists every 16″ on center, for a professional result. Drill pilot holes through the rim joists and insert 3 1/2″ screws into the perpendicular joists. Make sure the corners are square for a professional result.
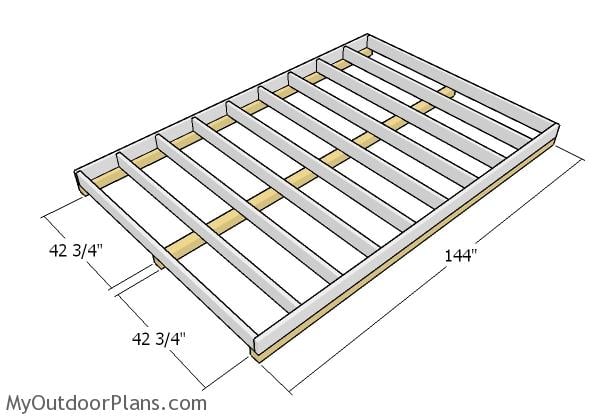
Fitting the skids
Select the location for the shed and then level it properly. Compact a layer of gravel to the location and the lay the 4×4 skids. Fit the floor frame to the skids and then use rafter ties to connect them tightly.
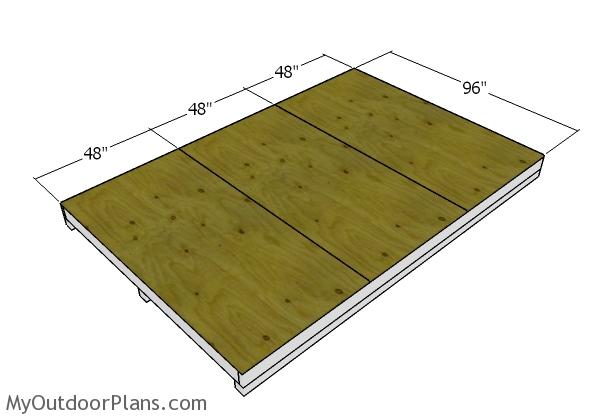
Fitting the floor
Lay the 3/4″ plywood sheets to the floor frame and align the edges flush. Drill pilot holes every 8″ along the framing and insert 1 5/8″ screws. Leave no gaps between the sheets for a professional result.
Step 2: Building the wall frames
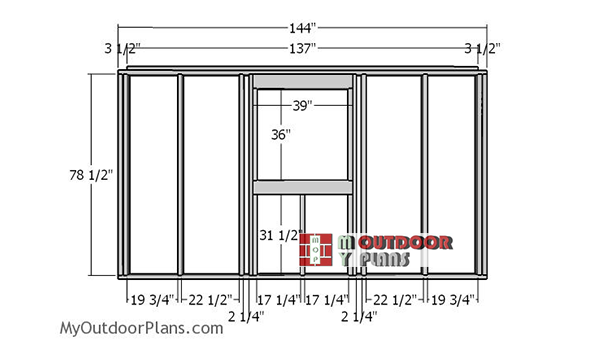
Side-wall-frame
Build the side wall frames for the 8×12 shed using 2×4 lumber. Drill pilot holes through the plates and insert 3 1/2″ screws into the studs. As you can easily notice in the diagram, you need to place double studs to both ends of the walls. Make sure the corners are square and align the edges flush.
Moreover, you need to frame 3’x3′ to the side walls. You can adjust the size of the wall frames to suit your needs.
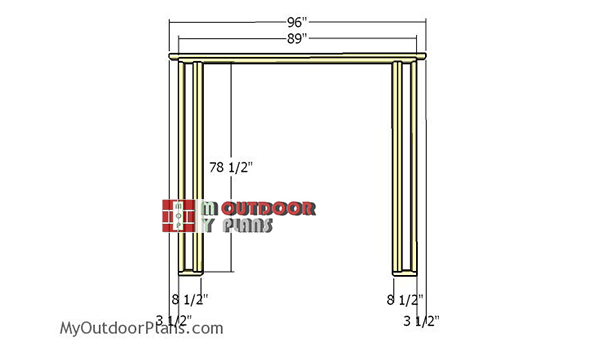
Front-wall-frame
Build the front wall for the shed from 2×4 lumber, as well. Drill pilot holes through the plates and insert 3 1/2″ screws into the studs. Fit the double plate to the top of the wall and secure it into place with 2 1/2″ screws. You can adjust the size of the door opening to suit your needs.
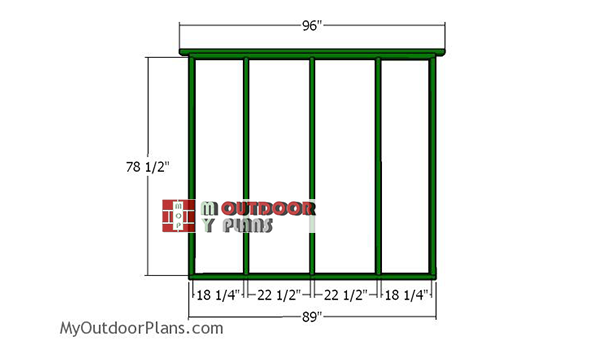
Back-wall-frame
Build the back wall from 2×4 lumber, using the same techniques described above. Place the studs every 24″ on center and then make sure the corners are square.
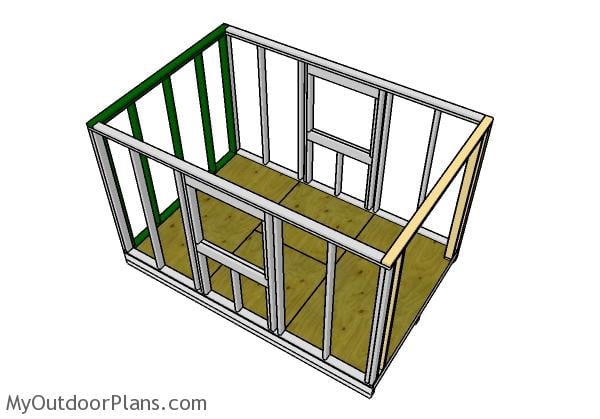
Assembling the shed frame
Fit the wall frames to the floor of the shed. Align the edges flush and plumb them vertically with a spirit level. Drill pilot holes through the bottom plates and insert 3 1/2″ screws into the floor.
Step 3: Fitting the siding walls
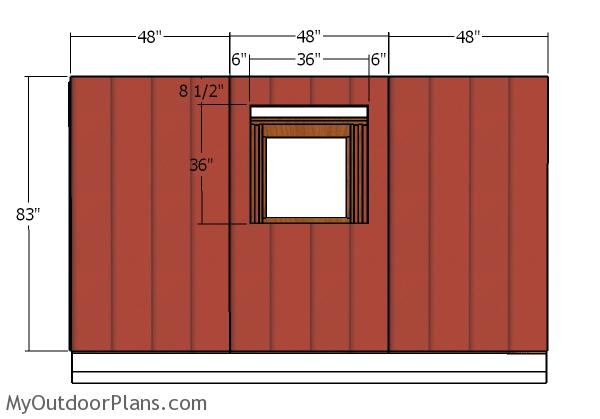
Side wall – Siding
Fit the T1-11 siding sheets to the sides of the shed. Align the edges flush and lock them into place tightly with 6-8d nails. Insert the nails every 8″ along the framing and leave no gaps between the sheets. Cut out the window opening and smooth the edges with sandpaper.
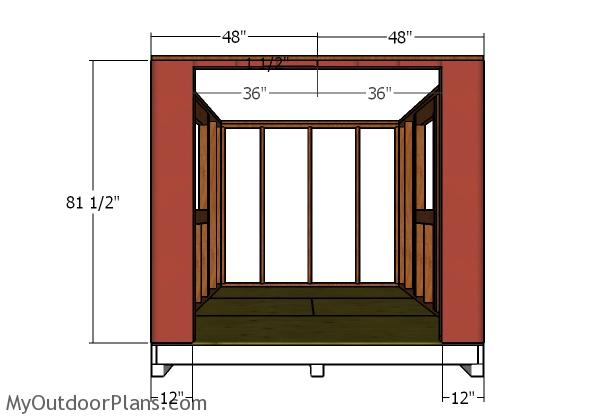
Front wall – Siding
Fit the panels to the front wall, as well. Make cuts to the sheets so you can fit them around the double door opening. Use 6-8d nails to secure the sheets to the framing. As you can notice in the diagram, you need to inset the sheets 1 1/2″ screws from the top plate.
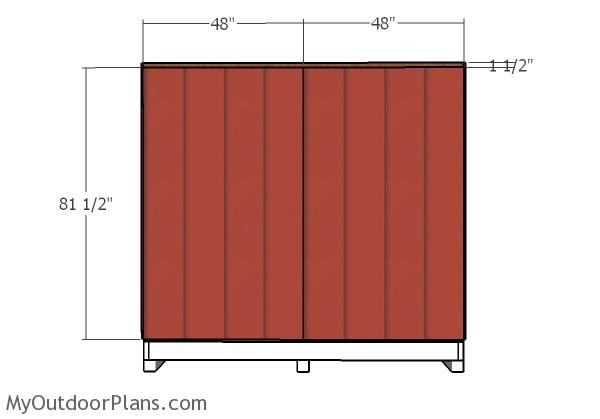
Back wall – Siding
Fit the sheets to the back of the shed, making sure you inset them 1 1/2″ from the top plate.
Building an 8×12 garden gable shed brings a ton of benefits to your backyard. It offers ample storage space for your gardening tools, equipment, and supplies, keeping everything organized and easily accessible. Plus, its stylish gable design adds a charming, functional addition to your outdoor space, enhancing both your garden’s look and utility.
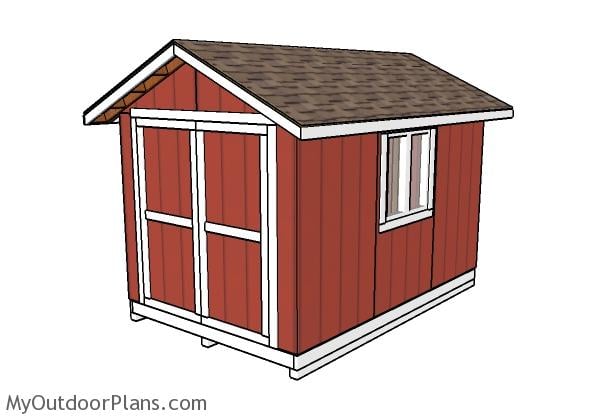
8×12 Shed Plans
Make sure you check out PART 2 of the project, where I show you how to build the roof for the shed. Take a look over PART 3 of the project, where I show you how to build the double door and how to fit the trims.

8×12 gable shed
Let’s talk about the cost of building an 8×12 gable shed. You’re looking at around $1,000 to $1,500 for all the materials, depending on the quality of lumber, roofing, and siding you choose. If you decide to add extras like windows, a skylight, or a more durable floor, you might want to budget an additional $200 to $300. This estimate should give you a solid idea to plan your budget and get started on your shed!
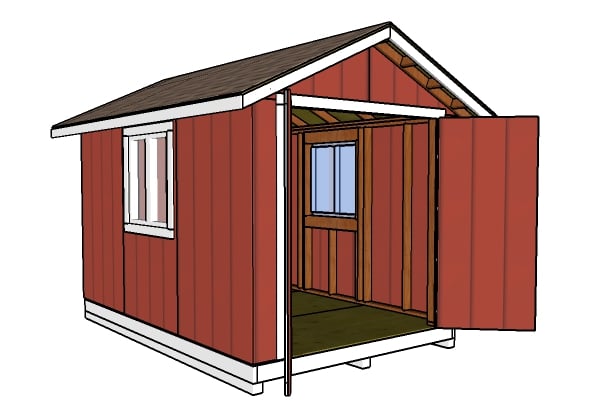
8×12 Shed Plans Free
This 8×12 shed with a gable roof is a good choice if you want to combine the storage space wit the easy accessibility and with the looks. This shed can add a lot of value to the property with a small investment. The return is awesome, especially if you build it by yourself! Premium Plans for this project available in the Shop.
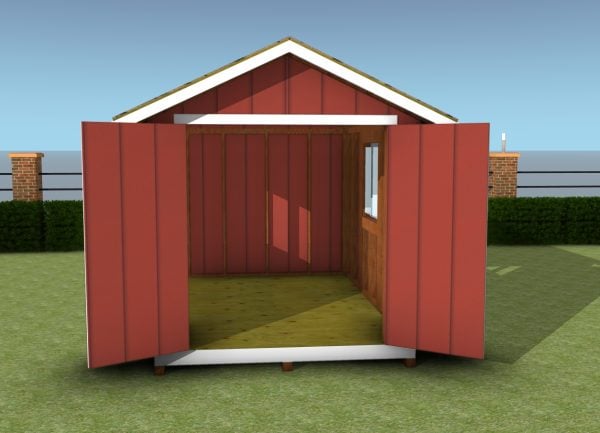
Lean to carport plans – front view
Once your 8×12 garden gable shed is built, you can customize it with some awesome add-ons. Consider installing shelves and hooks inside for better organization, or add windows and skylights to let in natural light. You could even create a small potting bench or work area to make your gardening tasks more efficient and enjoyable.
If you want to get PREMIUM PLANS for this project (different design with re-engineered structure), in a PDF format, please press GET PDF PLANS button bellow. Thank you for the support.
This woodworking project was about 8×12 shed plans free. If you want to see more outdoor plans, check out the rest of our step by step projects and follow the instructions to obtain a professional result.



22 comments
I do I download the free plans for the 8X12 shed plans with the roof and door plans? I have tried but it only wants to download the converter to PDF. Can you email the plans to me? Thank you!
Please read the FAQs to learn how to print the plans: http://myoutdoorplans.com/faq/
Can you do these plans with a door and a window on the 12′ side?
what is the average cost
Each part of this project has a materials list. You can use that to add up all the costs, according to your local prices, to make an estimate. In addition, it all depends on the quality of the materials you are going to use.
On the material list,2×4 lumber – 8′ is listed twice. Is this a mistake? Should one set be treated lumber? Any clarification would be great!
6 pieces of 2×4 lumber – 8′
37 pieces of 2×4 lumber – 8′
I was just wondering. I live up just north of Montreal, Quebec in Canada. Is the roof pitch sufficient for snow loads? Do I need to worry about how much depth of gravel to place under the skids with regards to freeze-thaw of the soil.
I recommend you to check out my heavy duty version of the plans, with a steeper roof and 2×6 wall frames: http://myoutdoorplans.com/shed/8×12-heavy-duty-shed-plans/ 6-8″ of gravel should be enough.
Im looking over these plans and I cant get the numbers to add up on the side walls… Am I missing something? If you add up all the numbers and include the 2×4’s i only get 143″… It should be 144″.
What am I doing wrong?
Yes, you are missing the 1/2″ gaps between the double studs at both ends of the frame.
I’m currently using these plans. I just noticed that there is no mention of the window you are using. I see an opening you mark at 36 inches high and What looks to be 36inches wide. When shopping for windows, is that the only info I need?
Yes, 36″x36″ window.
I noticed the walls are all derived from 8’+ lumber and most sheathing comes in 4’x8’ sheets. Is there particular reason the walls would not designed to be an even 8’ tall?
It was a design choice. Considering the width of the shed is 8 ft, I consider it would look weird with walls 8 ft tall. It would be taller, rather than wider. But, you can make modification if that suits your needs better.
Hi i notice. Most. Of this. Shed have high ceelings. I seen some with. Short triangular shape any idea. Whats the dimensions. For that cut
Hello,
Thank you for the amazing free plans! Do you have these plans for the 8 x 12 Gable Shed in PDF format? I would love to download them.
Thanks again for all you do!!
Jesse
Please see the big FAQ-PRINT button in the menu. I leave the link here to make it easy for everyone: https://myoutdoorplans.com/faq/
Thank you for the very descriptive plans. I am curious, after applying the siding, will there be gaps at the corners? From what I am imagining, since the walls are a true 8×12, once the 5/8 sheeting is applied, the sheets will not butt/overlap together. Is there something I am not understanding?
The floor plywood shpuld be laid perpendicular to the floor joists. Simply cut one sheet in half. And off set the joints by half a sheet.
don you have 8×25 x12 high plan that I can download
No
If iam doing a 4/12 pitch should my bottom rafter be 40 3/4?