This step by step diy project is about 4×16 3 cord firewood shed roof plans. This is PART 2 of the project, where I show you how to build the lean to roof for the shed. This shed is sturdy and it features a roof with a 4:12 pitch. See the rest of my firewood shed free plans HERE. Take a look over the rest of my woodworking plans, if you want to get more building inspiration. Premium Plans for this project available in the Shop.
When buying the lumber, you should select the planks with great care, making sure they are straight and without any visible flaws (cracks, knots, twists, decay). Investing in cedar or other weather resistant lumber is a good idea, as it will pay off on the long run. Use a spirit level to plumb and align the components, before inserting the galvanized screws, otherwise the project won’t have a symmetrical look. If you have all the materials and tools required for the project, you could get the job done in about a day. See all my Premium Plans HERE.
Projects made from these plans
4×16 Firewood Shed – Lean to Roof Plans
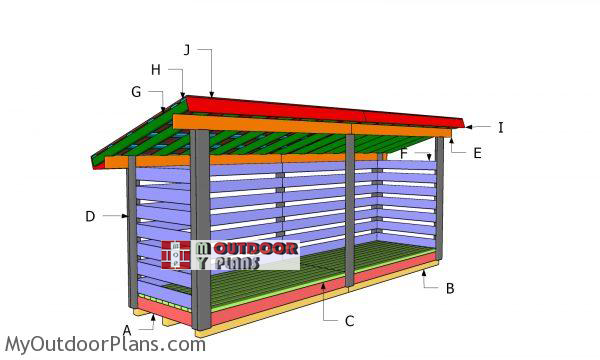
Building-a-3-cord-firewood-shed-plans
Cut & Shopping Lists
- G – 15 pieces of 2×4 lumber – 6 ft long RAFTERS
- H – 12 pieces of 1×4 lumber – 11 ft long PURLINS
- I – 4 pieces of 1×6 lumber – 11 ft long TRIMS
- J – 140 ft of metal roofing ROOFING
- 8 pieces of 3’x8′ metal roofing
- construction glue
- 2 1/2″ screws, 3 1/2″ screws, 1 5/8″ screws
- rafter ties
- 1 1/2″ structural screw
- 2″ nails
- wood filler , wood glue, stain/paint
Tools
![]() Hammer, Tape measure, Framing square, Level
Hammer, Tape measure, Framing square, Level
![]() Miter saw, Drill machinery, Screwdriver, Sander
Miter saw, Drill machinery, Screwdriver, Sander
Time
Related
Building a lean to roof for a 4×16 wood shed

Rafters—4×16-wood-shed
The first step of the roof project is to build the rafters. Use 2×4 lumber for the rafters. Mark the cut lines to the beams and then get the job done with a circular saw. Smooth the edges with sandpaper.
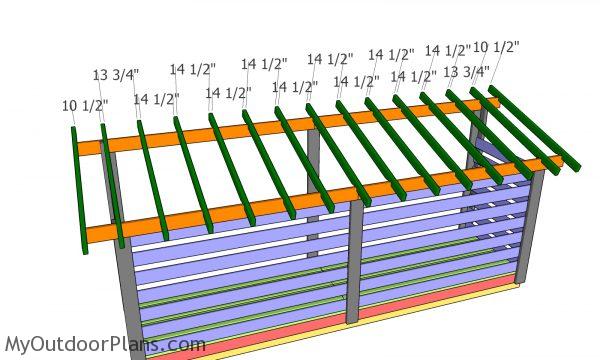
Fitting the rafters
Fit the rafters to the top of the shed, equally spaced, as shown in the diagram. Use rafter ties and 1 1/2″ structural screws to lock the rafters to the support beams.
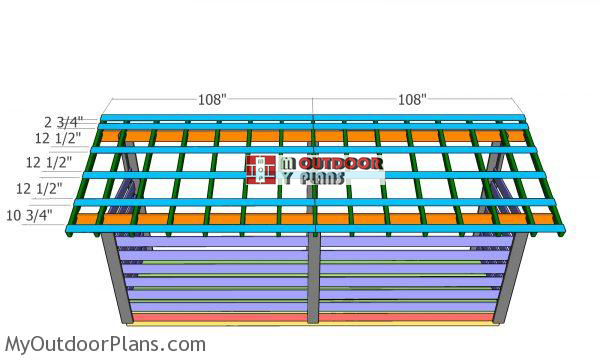
Fitting-the-purlins
Next, attach the 1×4 purlins to the top of the rafters, starting from the bottom to the top. Place the purlins every 16″ on center. Align the edges at both ends, drill pilot holes and insert 1 5/8″ screws to lock them into place tightly.
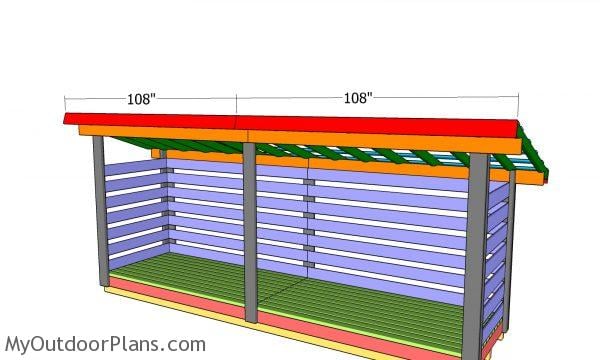
Front and Back roof trims
Fit the 1×6 lumber for the front and back roof trims. Align the edges flush and insert 2″ nails to lock the trims to the end of the rafters.
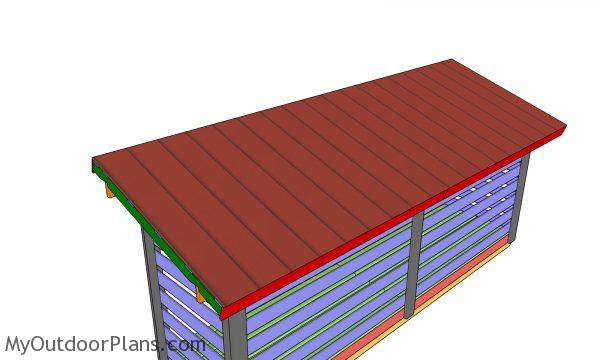
Fitting the roofing
Install the metal roofing sheets to the top of the shed. Read the manufacturer’s instructions for the right screws to lock them to the purlins. Also, install the drip edges around the perimeter of the roofing.
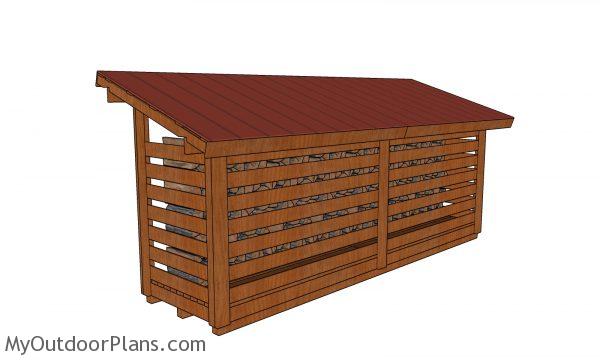
4×16 firewood shed plans – back view
This firewood shed is perfect if you have a narrow space where you want to store wood and dry it out quickly.
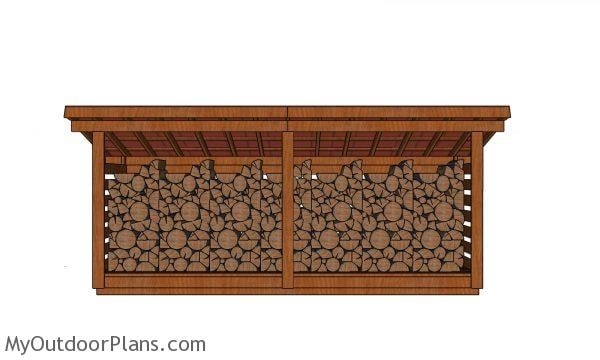
How to build a 3 cord firewood
This storage shed will help you organize your pile of firewood and speed up the drying up process. This shed is really sturdy and super easy to make.
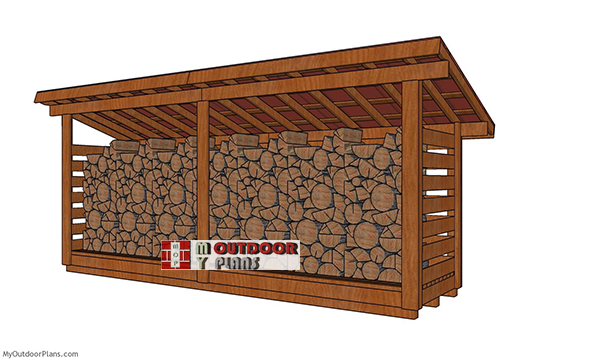
4×16-firewood-shed-plans
This 4×16 wood shed is ideal for any homeowner, as it will shelter the firewood from the weather, while adding a touch of unique charm to your backyard. I have many design ideas on this blog, so make sure you take a look over all the alternatives before taking a decision. Premium Plans are available in the SHOP.
This woodworking project was about 4×16 wood 3 cord shed roof plans. If you want to see more outdoor plans, check out the rest of our step by step projects and follow the instructions to obtain a professional result.
EXPLORE MORE IDEAS FOR:
 |
 |
 |
 |


2 comments
Interesting. Right now I’m looking for plans to build an a BBQ shed to protect our 2 smokers and Weber grills. I should be able to adjust one of your lean to sheds to make it work. Thansk
These plans are outstanding. Thank you for endeavoring to share a free version.
1 question. If someone wished to make it 24’ wide instead of sixteen by picking up the appropriate extra pieces, would this feasibly work?