This step by step diy woodworking project is about outdoor playset with swing and slides plans. This kids playset design features two forts joined together by a bridge. In addition, this project features a swing and a climbing wall. Overall, this is a complex project so I split the free drawing in 2 separate Plans. You can make modifications to my plans so it suits your needs. If you enjoy my design, don’t forget to take a look over the rest of my free plans HERE.
There are so many designs and materials to choose from, that we really recommend you to spend some time researching the most suitable plans for your needs. If you still haven’t found what you are looking for, we strongly recommend you to pay attention to these instructions and to check out the related projects, if you want to get more ideas and potential projects for your home and garden. See all my Premium Plans HERE.
Projects made from these plans
Kids Playset with Slide Plans
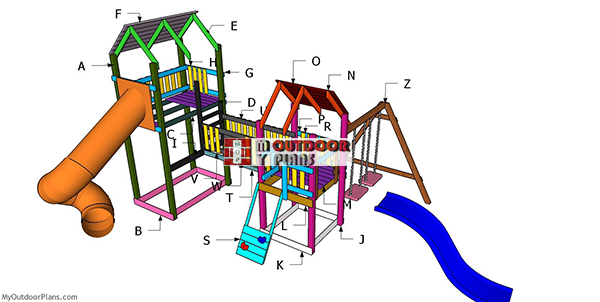
Building-a-playset-with-slides
Cut & Shopping Lists
- A – 4 pieces of 4×4 lumber – 132″ long, 1 piece – 65″ long POSTS
- B – 2 pieces of 1×6 lumber – 72″ long, 2 pieces – 48″ long FRAME
- C – 2 pieces of 2×4 lumber – 48″ long, 3 pieces – 72″ long FRAME
- D – 13 pieces of 1×6 lumber – 48″ long FLOOR
- E – 6 pieces of 2×4 lumber – 37 1/2″ long RAFTERS
- F – 12 pieces of 1×6 – 72″ long, 1 piece of 1×2 lumber – 72″ long ROOF
- G – 3 pieces of 2×4 lumber – 48″ long, 2 pieces – 72″ long, 2 pieces – 43″ long, 1 piece – 60 3/4″ long, RAILS
- H – 21 pieces of 1×4 lumber – 22″ long RAILINGS
- I – 1 piece of 2×4 lumber – 36″ long, 3 pieces – 24″ long LADDER
- J – 4 pieces of 4×4 lumber – 96″ long POSTS
- K – 4 pieces of 1×6 lumber – 48″ long FRAME
- L – 5 pieces of 2×4 lumber – 48″ long FRAME
- M – 9 pieces of 1×6 lumber – 41″ long FLOOR
- N – 5 pieces of 2×4 lumber – 37 1/2″ long, 1 piece – 56 1/2″ long RAFTERS
- O – 12 pieces of 1×6 lumber – 48″ long, 1 piece of 1×2 lumber – 48″ long ROOF
- P – 3 pieces of 2×4 lumber- 48″ long, 2 pieces – 11″ long, 2 pieces – 19″ long, 2 pieces – 24″ long4 pieces – 30 1/4″ long RAILS
- R – 10 pieces of 1×4 lumber – 22″ long RAILINGS
- 4 pieces of 4×4 lumber – 12 ft
- 5 pieces of 4×4 lumber – 8 ft
- 34 pieces of 1×6 lumber – 8 ft
- 24 pieces of 2×4 lumber – 8 ft
- 8 pieces of 1×4 lumber – 8 ft
- 2 pieces of 1×2 lumber – 8 ft
- 2 1/2″ screws
- 3 1/2″ screws
- 1 5/8″ screws
- wood filler , wood glue
- outdoor paint
- slide
- slide
- 8 pieces of anchors
Tools
![]() Hammer, Tape measure, Framing square, Level
Hammer, Tape measure, Framing square, Level
![]() Miter saw, Drill machinery, Screwdriver, Pocket hole jig, Sander
Miter saw, Drill machinery, Screwdriver, Pocket hole jig, Sander
Time
Related
Kids Playset – Video!
How to build a wood playground
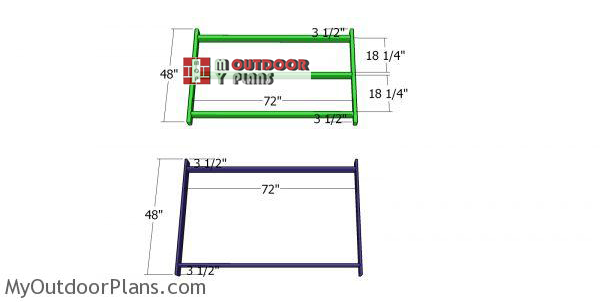
Frames-for-tall-tower
The first step of the project is to build the frames for the tall tower of the playset. Use 2×4 lumber for the floor frame and 1×6 lumber for the base frame. I recommend you to use 1x6s for the base frame because you can use that later on, as a sandbox. If not, you can use 1x4s or even 2x4s.
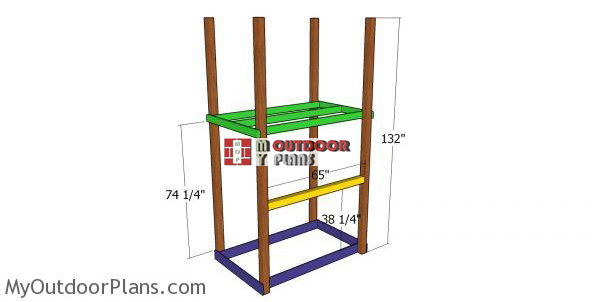
Assembling-the-frame-of-the-large-tower
Next, we are going to attach the frames to the 4×4 posts. Make sure the corners are square and clamp the frames to the posts. Drill pilot holes and insert 3 1/2″ screws for each joint. Use 4 screws for each joint.
Remember that we need to anchor the posts to the ground. You can choose from several options. You can set the posts directly into concrete for about 2 ft, or you can pour concrete footings and use anchors. The plans are designed considering the second option. Plumb the posts with a spirit level. Attach the 4×4 support to one side of the fort, because we’re going to build the bridge on that.

Floor slats – tall tower
Use 1×6 lumber for the floor of fort. Place a piece of 1/4″ plywood between the slats to create even gaps. You need the gaps for drainage. Drill pilot holes through the slats and insert 2 1/2″ screws to lock them to the frame tightly.
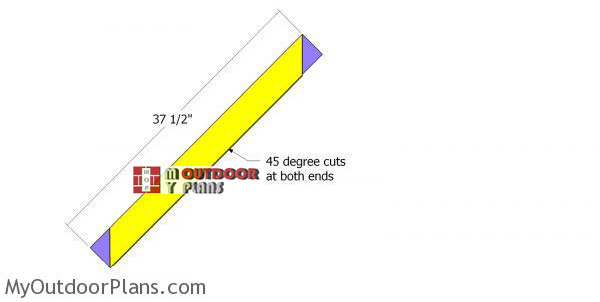
Rafters-for-tall-tower
Use 2×4 lumber for the rafters. Make 45 degree cuts to both ends of the rafters.

Fitting the rafters – tall tower
Fit the rafters to the top of the posts. Drill pilot holes and insert 3 1/2″ screws to lock them to the top of the posts. In addition, lock the rafters together with screws, after drilling pilot holes.
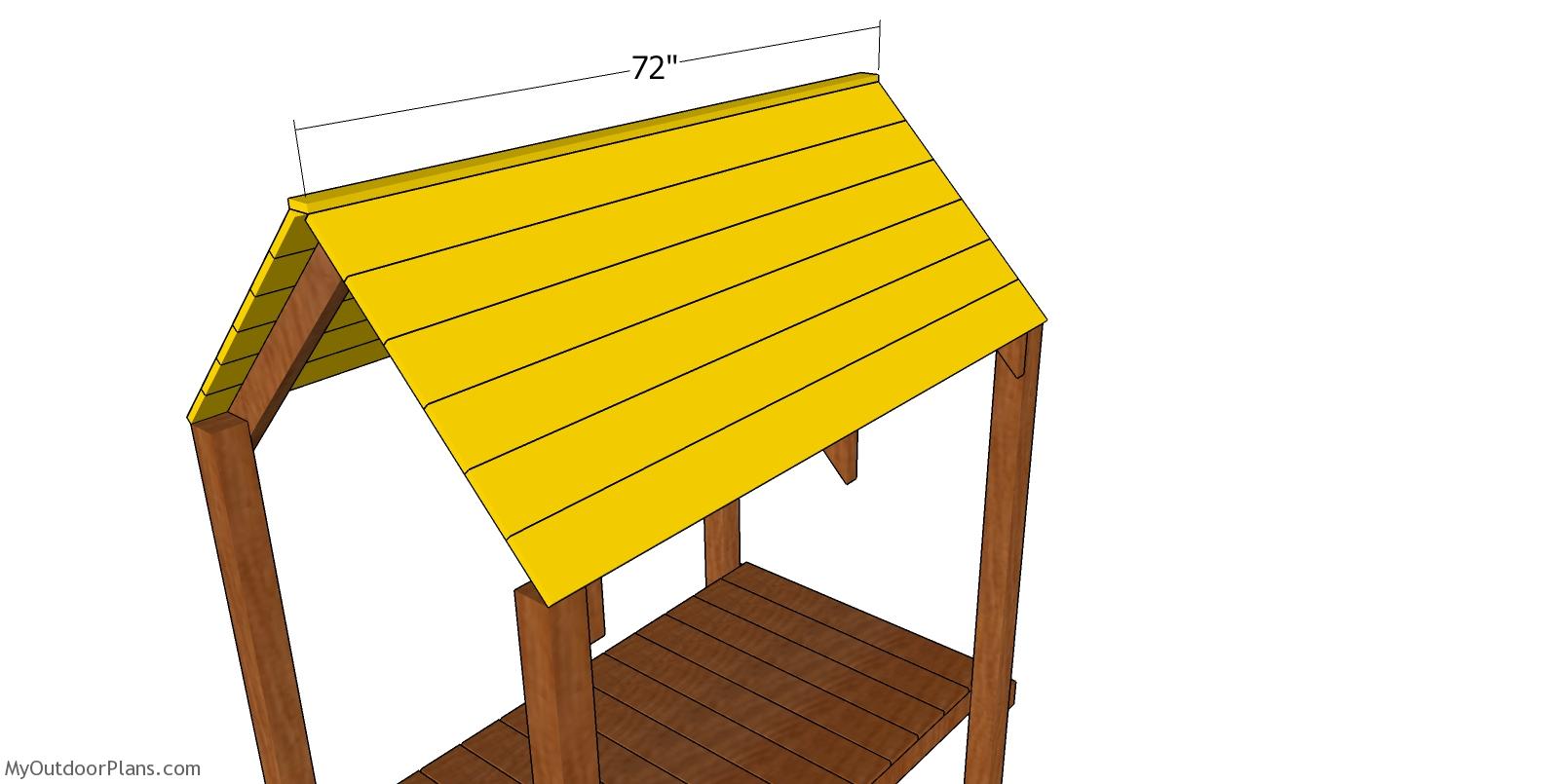
Roof slats – tall tower
Fit 1×6 slats to the top of the roof. Leave no gaps between the slats and add glue to the joints. Drill pilot holes and insert 2 1/2″ screws to lock the slats to the rafters. Fit the 1×2 slat to the top of the roof.
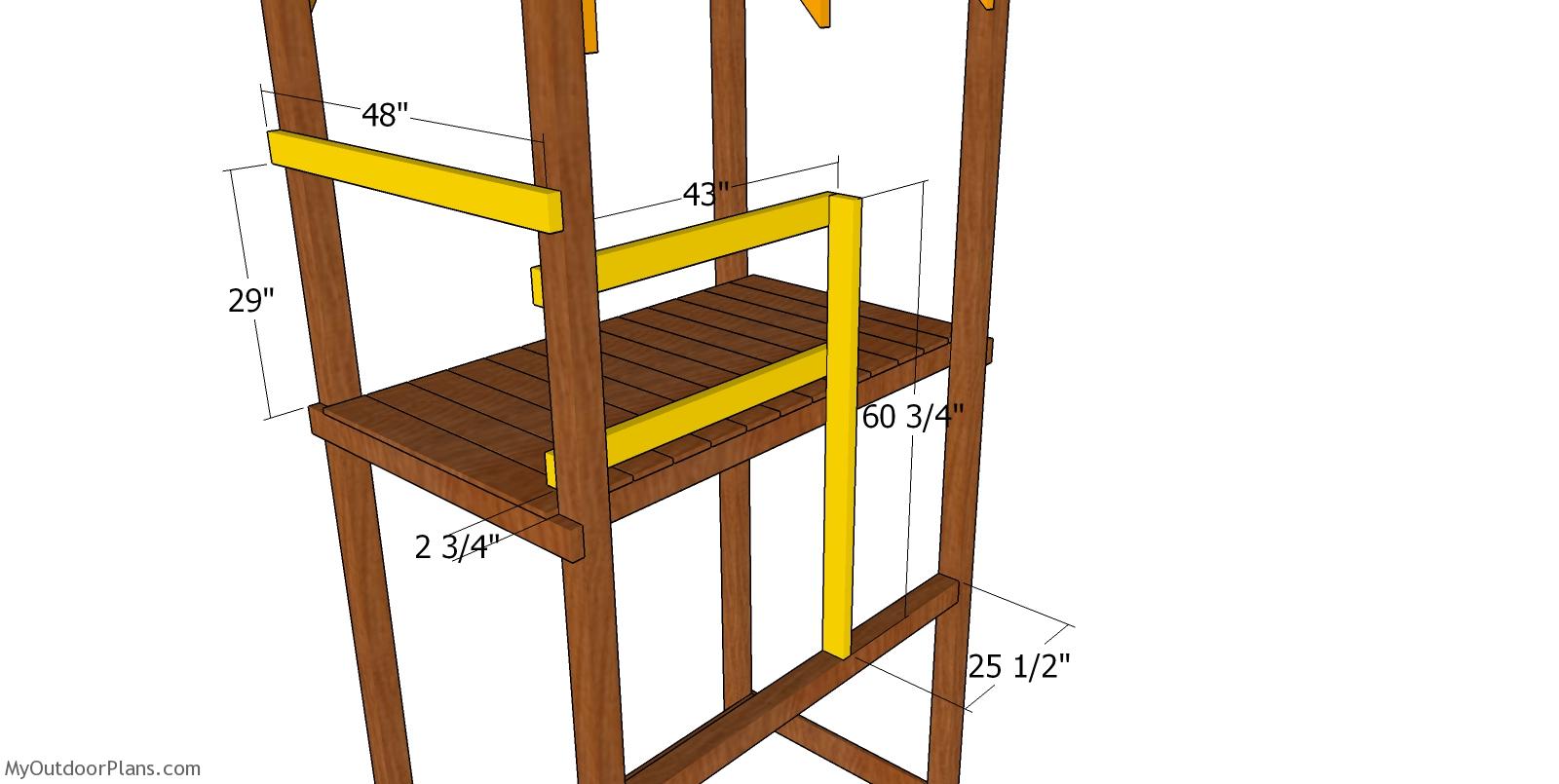
Tall tower – rails part 2
Next, we’ll tackle the railings for the tall fort of the outdoor playset plans. Therefore, use 2×4 lumber for the rails. Drill pilot holes and insert 3 1/2″ screws to lock the rails to the frame of the fort, as shown in the diagram.
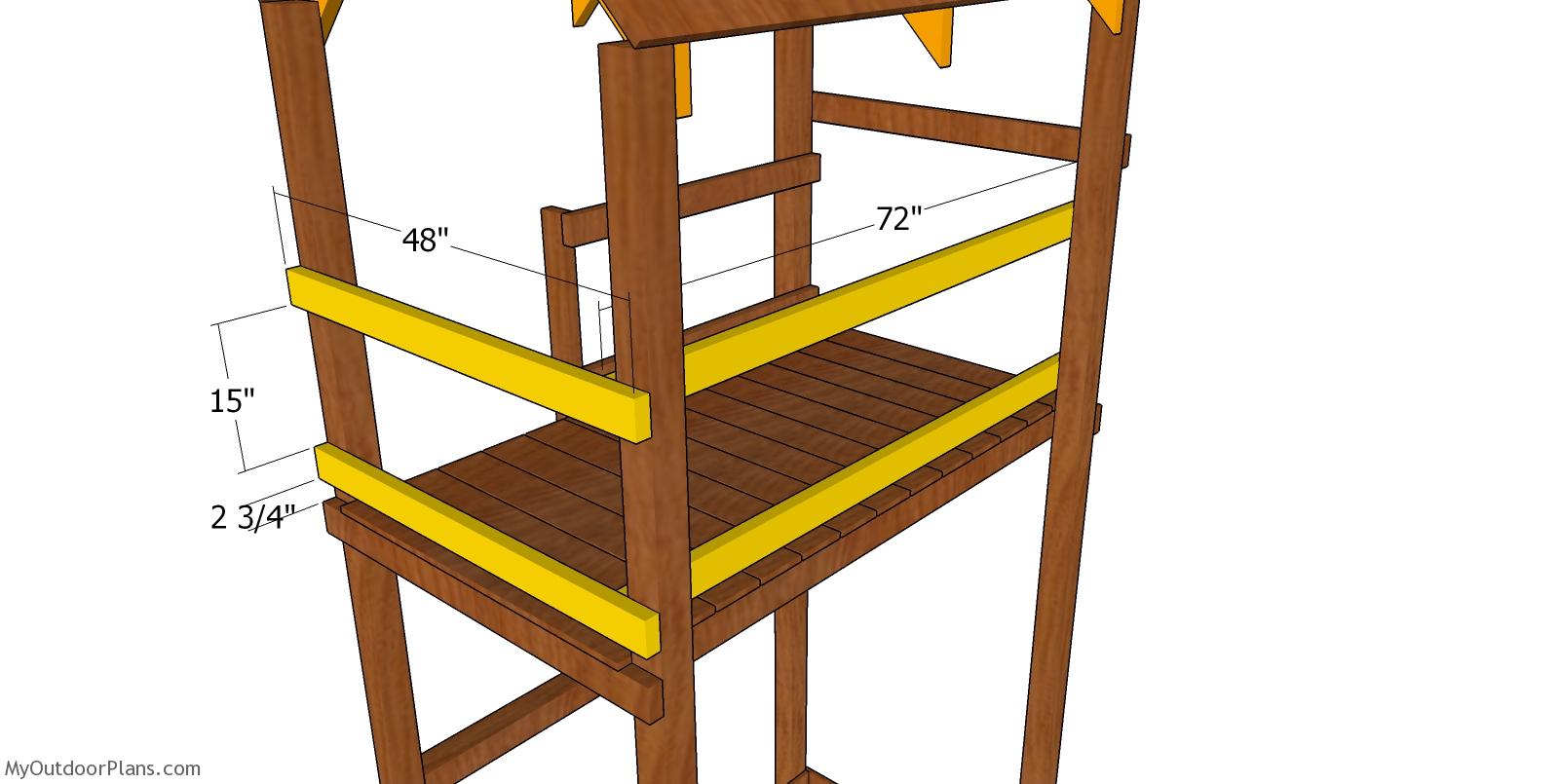
Rails for tall tower
Fit the other rails to the tower frame. Notice the right side of the tower. Here we’re going to install a large slider, so you should remember that you might adjust their location according to the product you use.

Building the stairs for the tall tower
We also need to frame stairs for the tall tower. There will be a bridge between the tall and short forts and we need the stairs to access the former. Therefore, use 2×4 lumber for the steps and frame. Assemble the frame for the stairs on a level surface with 2 1/2″ screws. Fit the stairs into place, drill pilot holes through the left support and insert 2 1/2″ screws into the steps. Secure the right stringer to the post with 2 1/2″ screws.

Railings 3 – tall tower
Fit 1×4 slats to the rails. Make sure you space the slats as even as possible. Drill pilot holes and insert 1 5/8″ screws to lock the slats to the rails. You can cut a piece of wood to 2 3/8″ and use it as spacer when installing the slats.

Railings 2 – tall tower
Fit the slats to the other side of the tower.
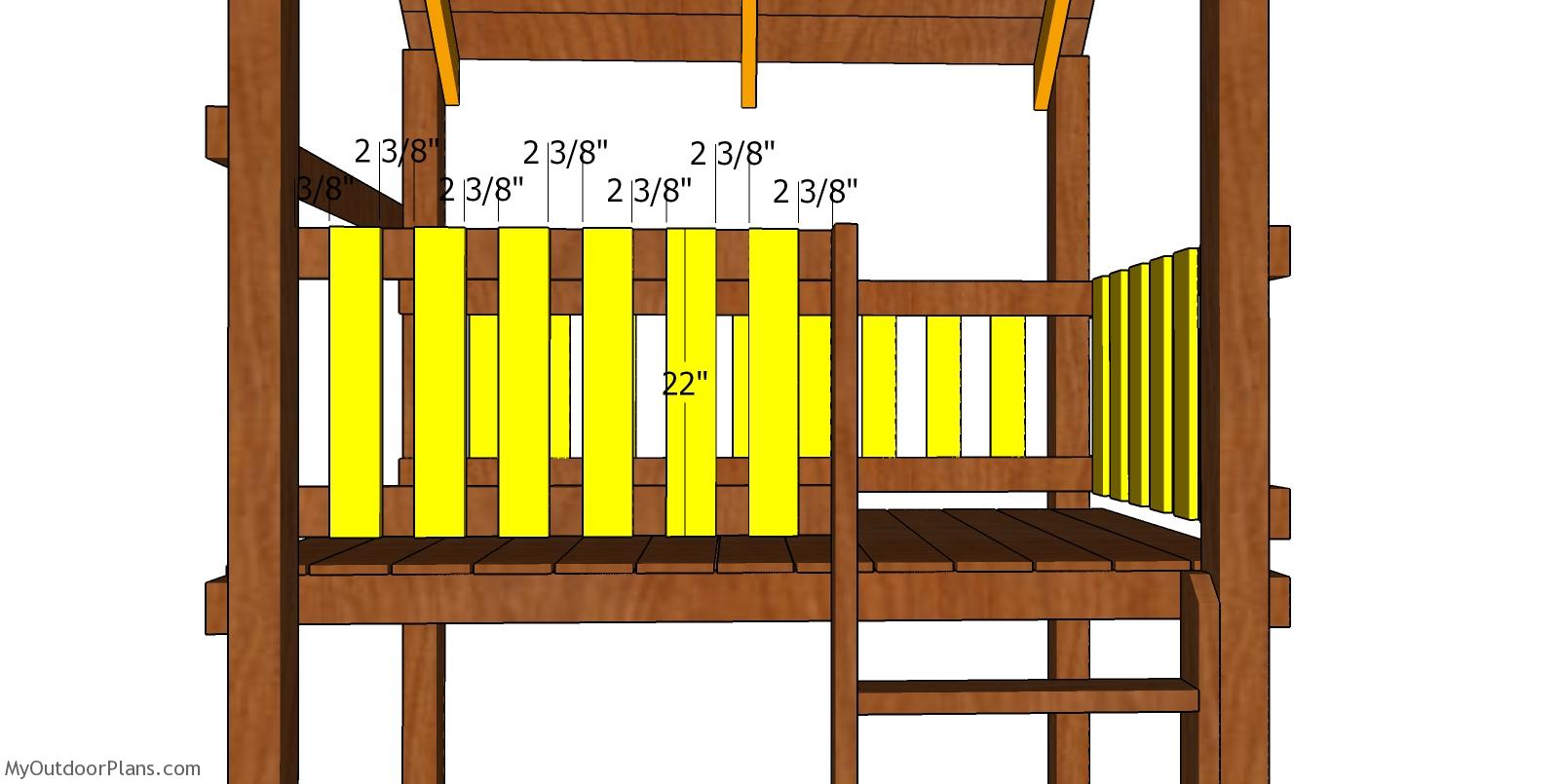
Railings 1 – tall tower
And more slats to install.
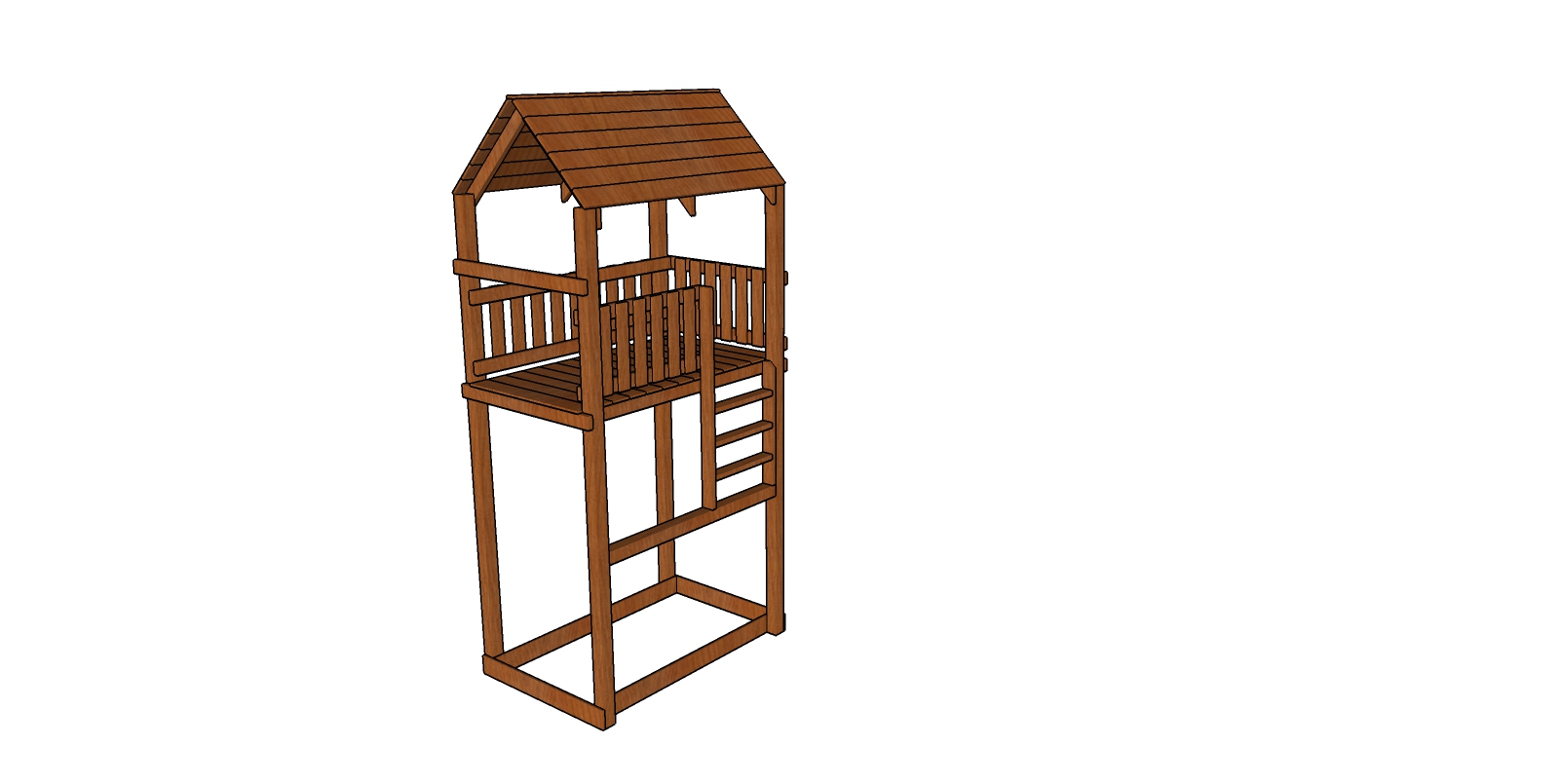
Tall tower for outdoor playset
Fill the holes with wood putty and smooth the surface with 120-220 grit sandpaper. Apply a few coats of paint or stain to the components to protect them from the elements. You can also staple landscape fabric to the inside of the bottom frame and fill it with sand.
Building the short fort for the playset
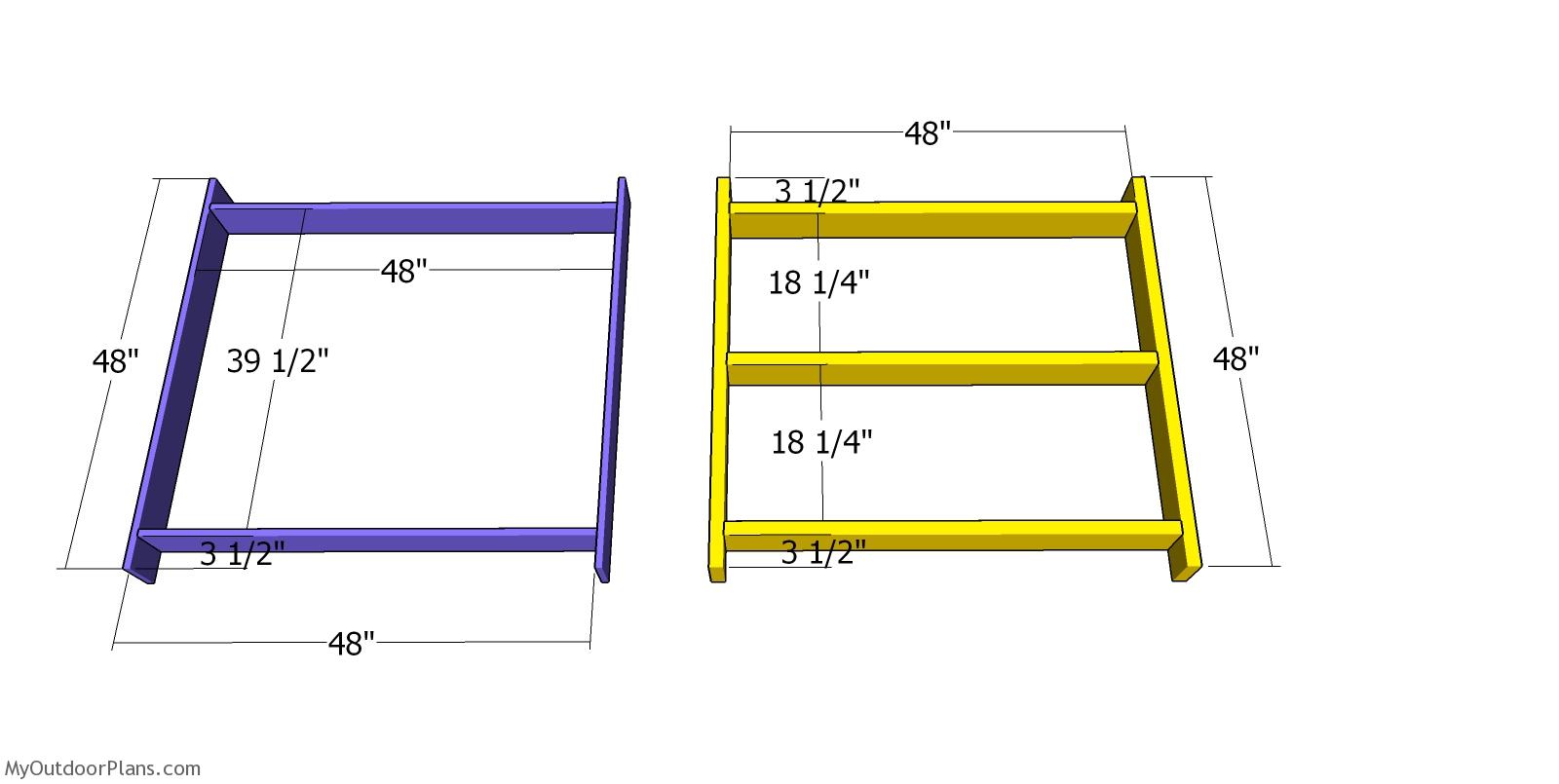
Frames for short tower
We are going to build the short tower for the playset in the same manner described above. First, build the 2 frames. 1×6 lumber for the bottom frame and 2×4 lumber for the floor frame. Drill pilot holes and assemble everything with 2 1/2″ screws. Align the edges and make sure the corners are right angled.
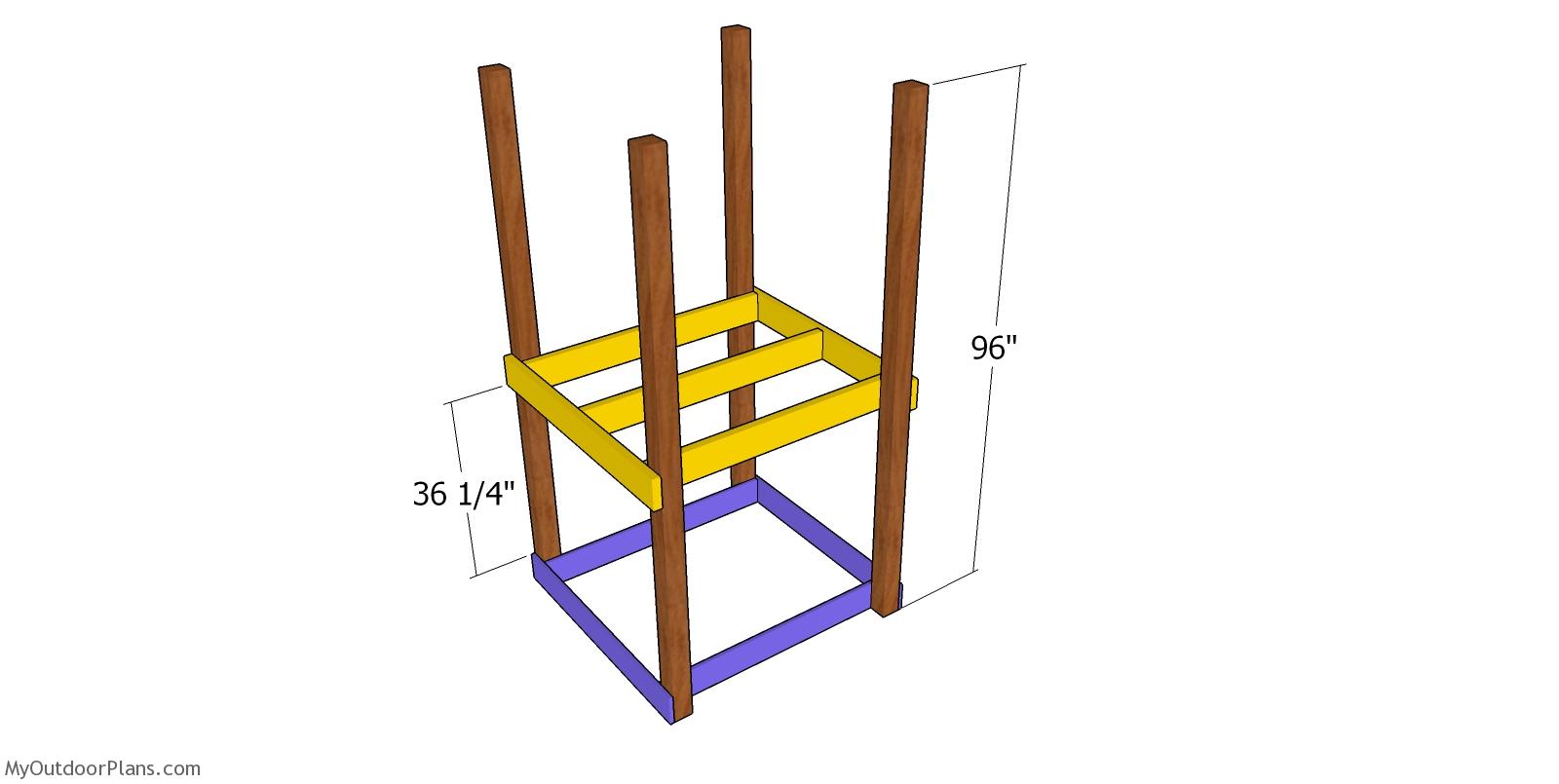
Assembling the short tower
Attach the 4×4 posts to the frames. Make sure the corners are square and align the edges, before inserting the 3 1/2″ screws. Also, remember we need to anchor the posts to the footings with hardware.
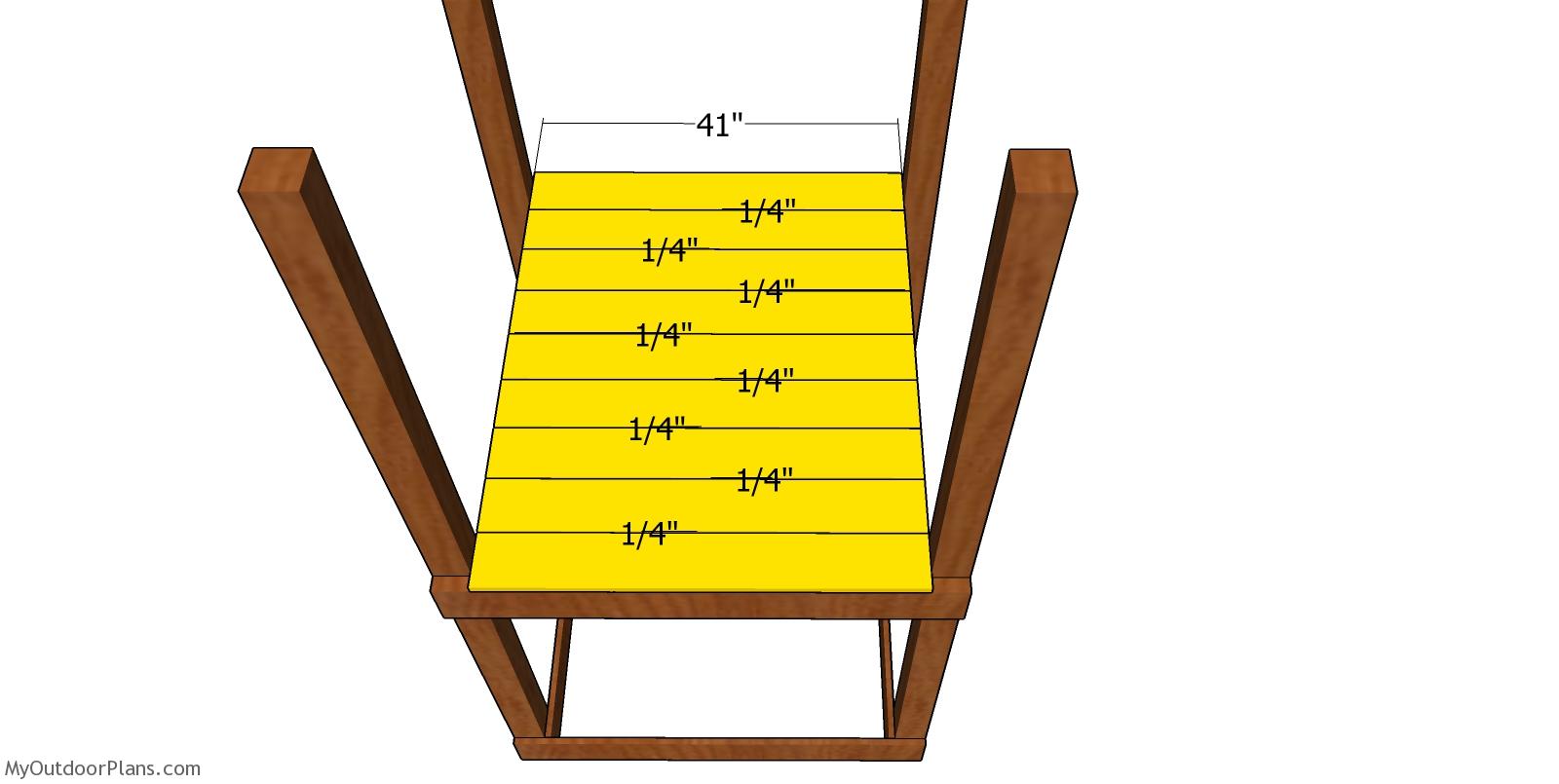
Floor slats – short tower
Attach the 1×6 slats to the floor frame. Fit a piece of 1/4″ plywood between the slats to create even gaps. Drill pilot holes and insert 2 1/2″ screws to lock the slats into place. Align the slats at both ends before inserting the screws.
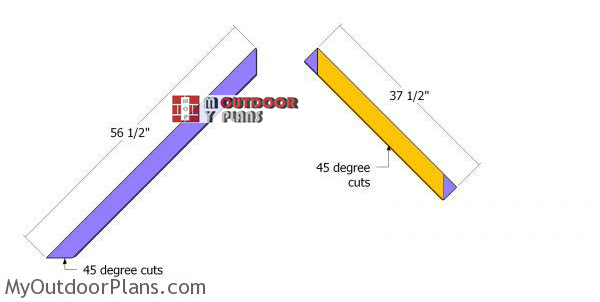
Rafters-for-short-tower
Build the rafters for the short tower. Make 45 degree cuts to the 2×4 beams. We will need 1 piece of the 56 1/2″ long rafter and 5 pieces of the 37 1/2″ long rafters. We need the long rafter to hold the swing we are going to build in PART 2.

Rafters for short tower
Join the rafters together in a A frame. Align the edges, drill pilot holes and insert 3 1/2″ screws to lock the to the top of the posts.

Roof slats – short tower
Fit the 1×6 slats to the top of the fort. Add glue between the slats and leave no gaps between them. Align the slats at both ends. Drill pilot holes and insert 2 1/2″ screws to lock the slats to the rafters.
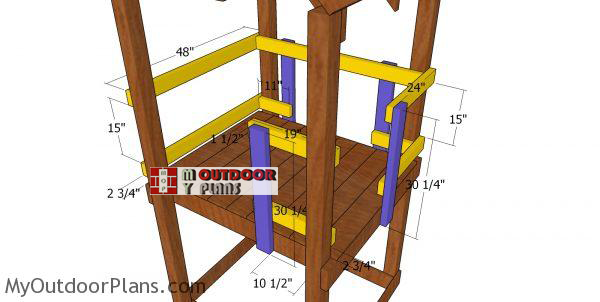
Rails-for-short-tower
Next, we need to attach the supports for the railings. Use 2×4 lumber for the rails. Align the edges, drill pilot holes and insert 2 1/2″ screws to lock them into place tightly.
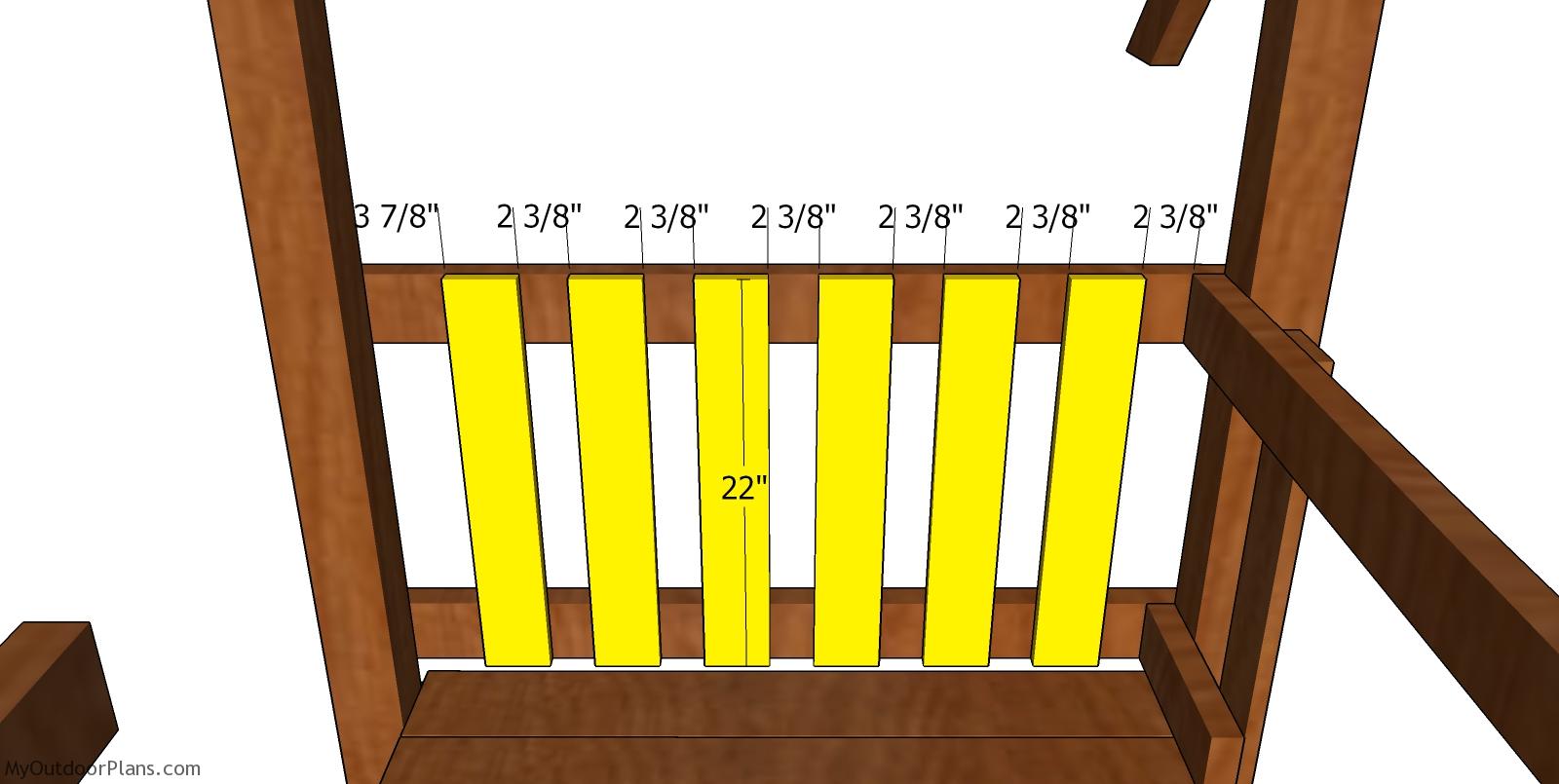
Balusters 3 – short tower
Fit the 1×4 slats to the rails. Use 1 5/8″ screws to secure the slats into place.
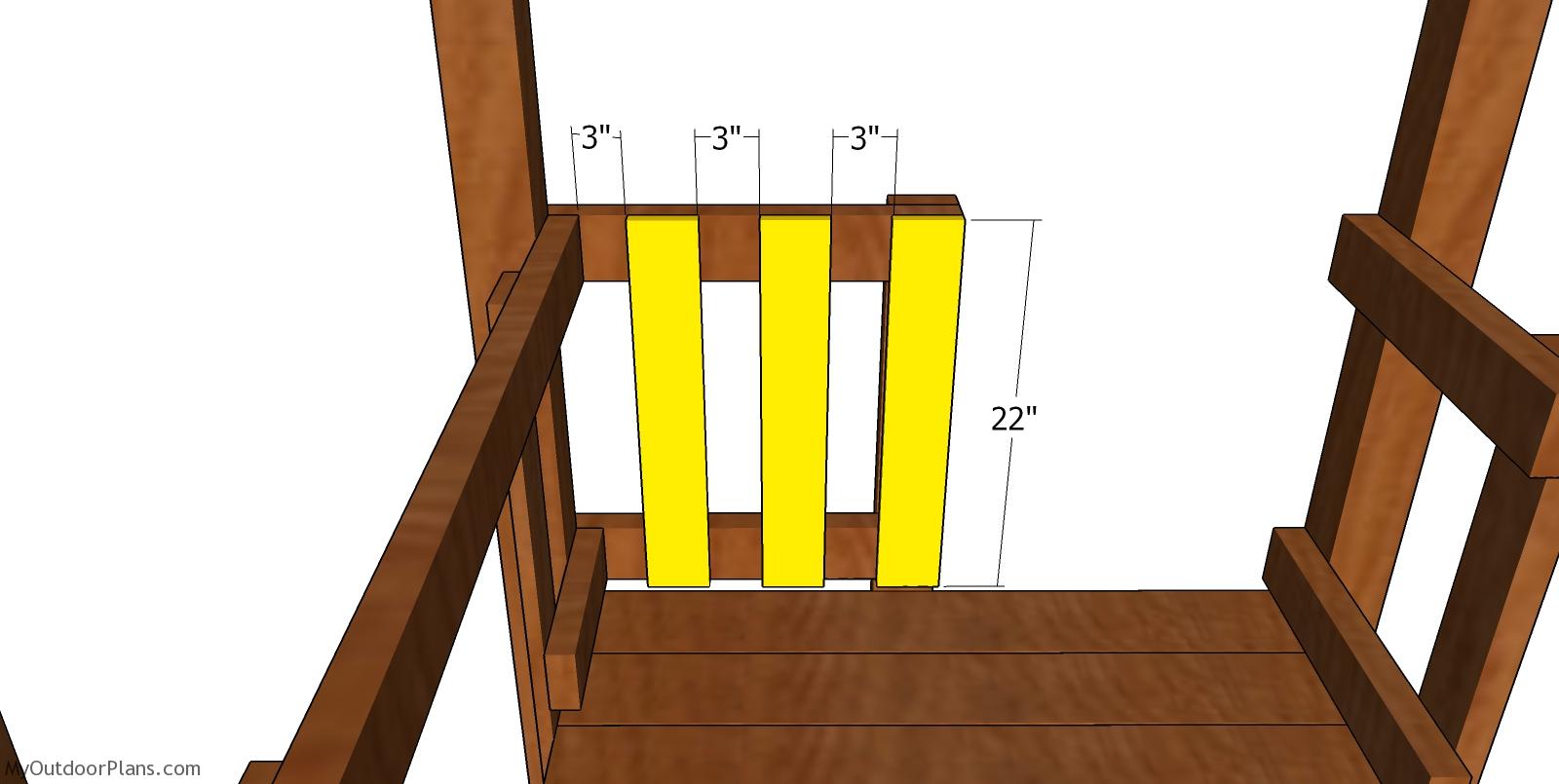
Balusters 2 – short tower

Balusters 1 – short tower

Short tower – outdoor playhouse
Fill the holes with wood putty and smooth the surface with 120-220 grit sandpaper. Apply a few coats of paint or stain to the components to protect them from the elements. You can also staple landscape fabric to the inside of the bottom frame and fill it with sand.
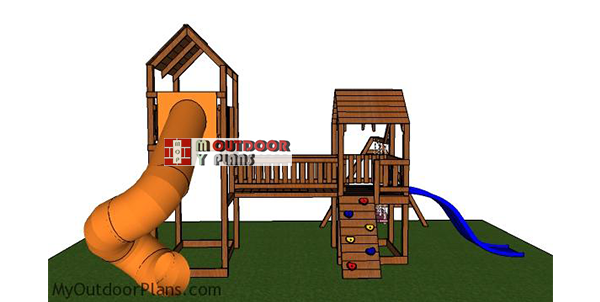
Playset-with-fort-and-slide-plans

How-to-build-a-large-playset-with-forts-and-slides
This is a complex woodworking project, but any person with basic diy skills can get the job done in a few days, using my free set of plans. If you like my project, I recommend you to take a look over the rest of my woodworking plans HERE. See all my playhouse plans HERE. Choose from thousands of free designs and fill your life with DIY joy!
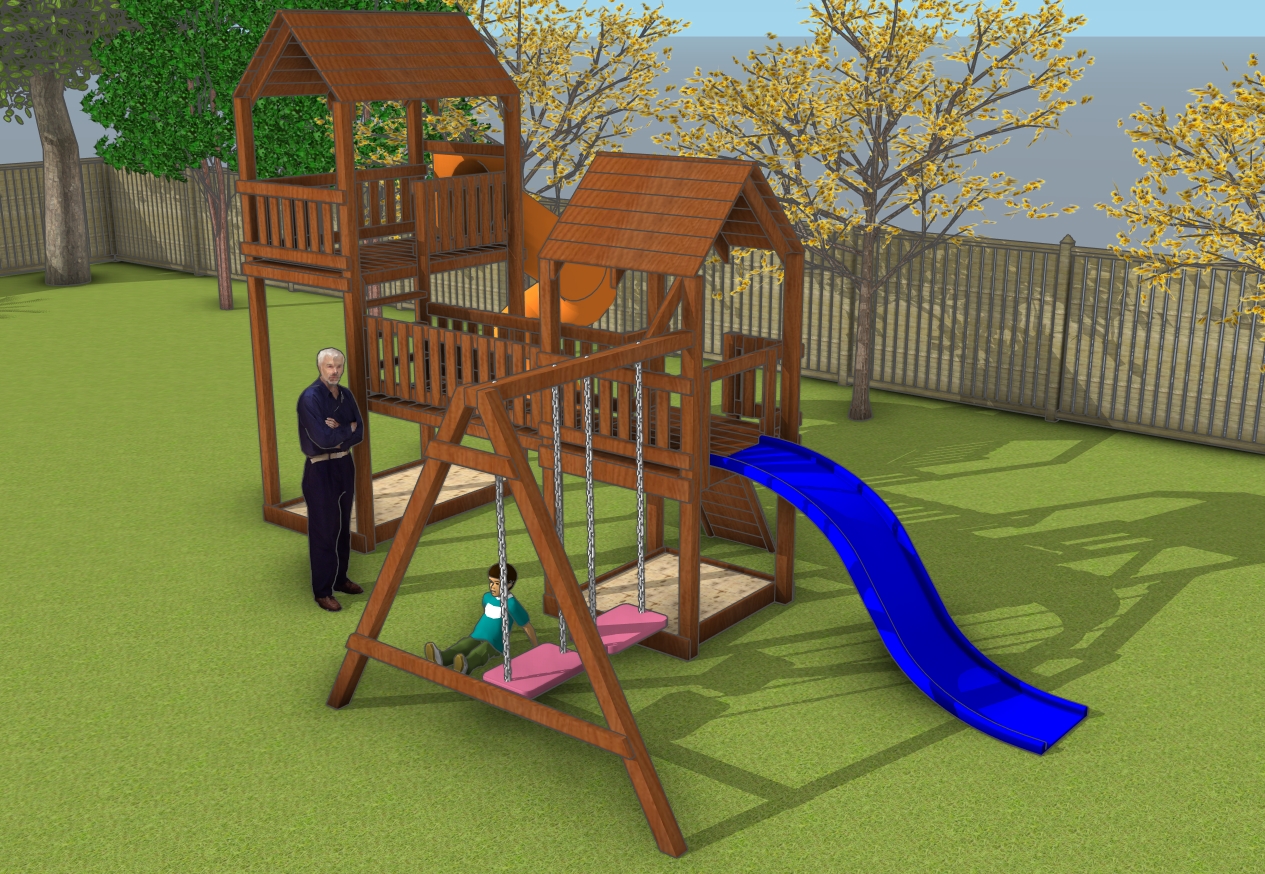
DIY Play tower with slide
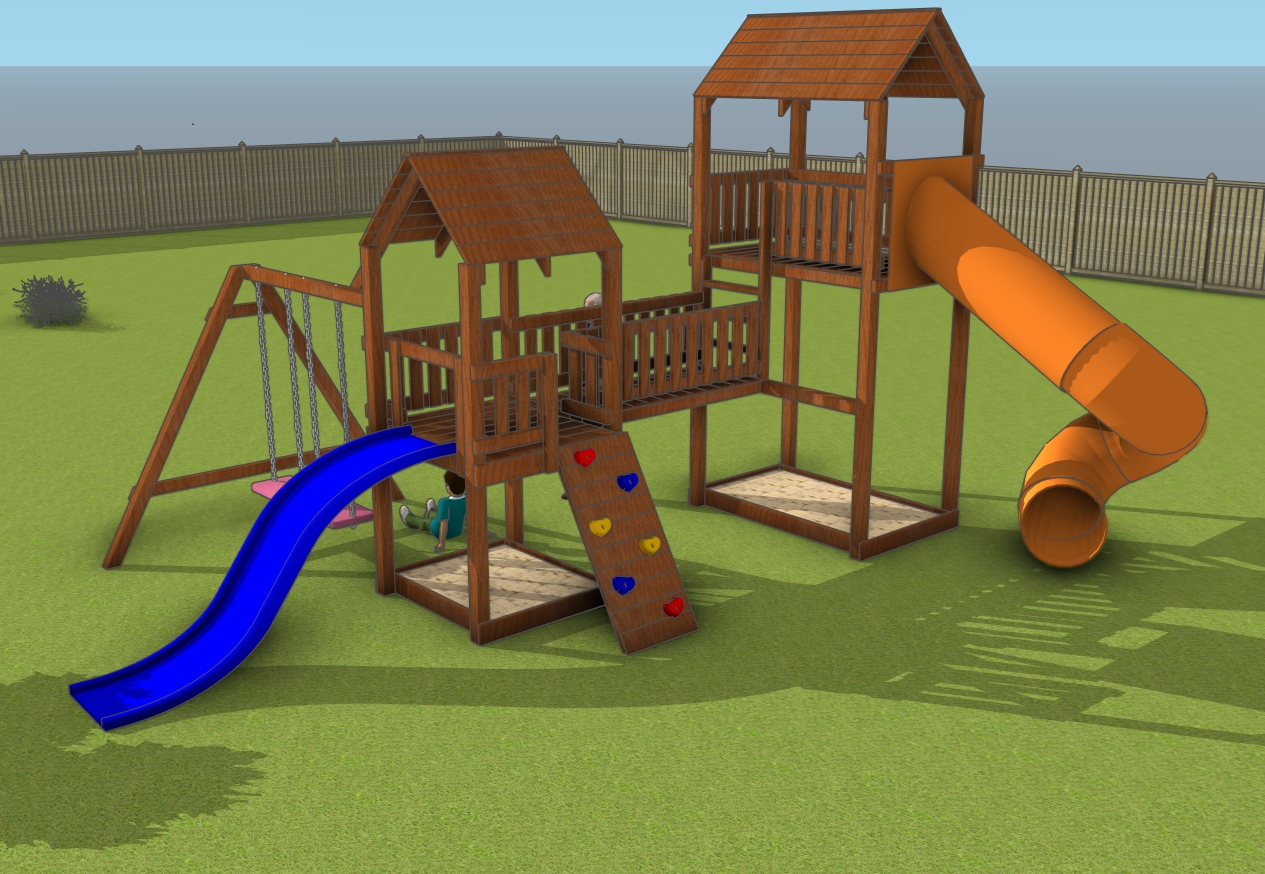
Playset
If you want to get PREMIUM PLANS for this project, in a PDF format, please press GET PDF PLANS button bellow. Thank you for the support.
This woodworking project was about outdoor playhouse with bridge, swing and slides plans. If you want to see more outdoor plans, we recommend you to check out the rest of my step by step projects. LIKE us on Facebook and Google + to be the first that gets out latest projects.



2 comments
What size of slides are required for this plan, and where can I purchase?
Did you ever figure out the slide ?