This step by step diy project is about 12×14 outdoor shelter plans. I have designed this project so you can build a straight forward shelter for your backyard. This small pavilion has a gable roof, so it can create a nice shade during the summer and protect it from the elements during the rest of the seasons. This small shelter is large enough for an outdoor table and a few chairs, so if you like taking dinner outside, it is the right choice for your needs. Take a look over the rest of my woodworking plans, if you want to get more building inspiration.
When buying the lumber, you should select the planks with great care, making sure they are straight and without any visible flaws (cracks, knots, twists, decay). Investing in cedar or other weather resistant lumber is a good idea, as it will pay off on the long run. Use a spirit level to plumb and align the components, before inserting the galvanized screws, otherwise the project won’t have a symmetrical look. If you have all the materials and tools required for the project, you could get the job done in about a day. See all my Premium Plans HERE.
Projects made from these plans
12×14 Outdoor Shelter Plans
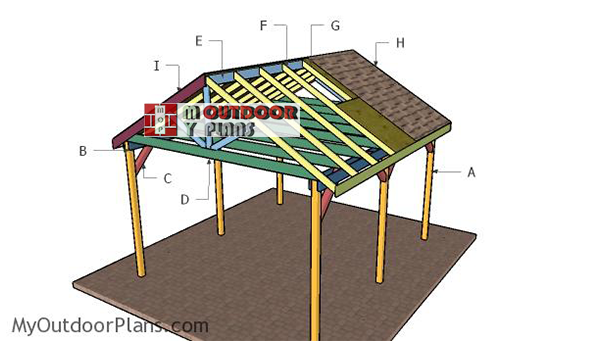
Building-an-outdoor-12×14-shelter
Cut & Shopping Lists
- A – 6 pieces of 4×4 lumber – 128″ long LEGS
- B – 4 pieces of 2×6 lumber – 168″ long SUPPORT BEAMS
- C – 8 pieces of 4×4 lumber – 34″ long BRACES
- D – 8 pieces of 2×6 lumber – 147″ long BOTTOM RAFTERS
- E – 2 pieces of 2×4 lumber – 36 1/2″ long, 4 pieces – 38″ long, 1 piece of 2×6 lumber – 168″ long RIDGE BEAM
- F – 16 pieces of 2×4 lumber – 96″ long RAFTERS
- G – 2 pieces of 3/4″ plywood – 48″x96″ long, 2 pieces – 48″X72″ long, 2 pieces – 46 3/4″x72″ long, 2 pieces – 4 63/4″x96″ long ROOF
- H – 250 sq ft of tar paper, 250 sq ft of asphalt shingles ROOFING
- I – 2 pieces of 1×6 lumber – 168″ long, 4 pieces – 99″ long TRIMS
- 8 pieces of 4×4 lumber – 12′
- 19 pieces of 2×4 lumber – 8′
- 13 pieces of 2×6 lumber – 14′
- 6 pieces of 1×6 lumber – 14′
- 8 pieces of 3/4″ plywood – 4’x8′
- 1 1/4″ screws, 2 1/2″ screws
- 2″ brad nails
- tar paper, asphalt shingles
- wood filler , wood glue, stain/paint
Tools
![]() Hammer, Tape measure, Framing square, Level
Hammer, Tape measure, Framing square, Level
![]() Miter saw, Drill machinery, Screwdriver, Sander
Miter saw, Drill machinery, Screwdriver, Sander
Time
Related
How to build a picnic shelter
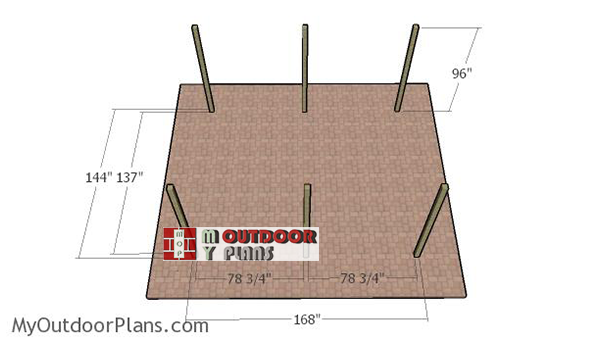
Laying-out-the-posts
The first step of the woodworking project is to lay out the outdoor shelter in a professional manner. In order to get the job done accurately, you need to use batter boards and string. Apply the 3-4-5 rule to every corner so you make sure the corners are right-angled. In addition, measure the diagonals and make adjustments until they are perfectly equal.
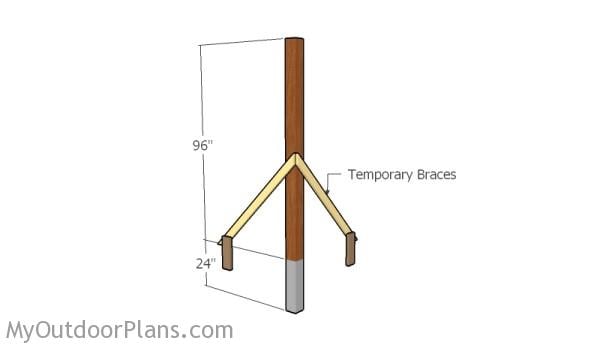
Fitting the posts
There are several ways to lock the posts into place. Therefore, you could dig 2-3′ holes in the ground and set the posts into concrete, or you could use post anchors. Use tube forms so that the footings will be really strong.
If you want to set the posts in concrete, then you need to use temporarily braces. Plumb the posts with a spirit level, before attaching the braces. Read the local building codes for finding the right depth of the footings. It is essential to set the footing at the right depth to avoid them being heaved by the Winter freeze/thaw cycle.
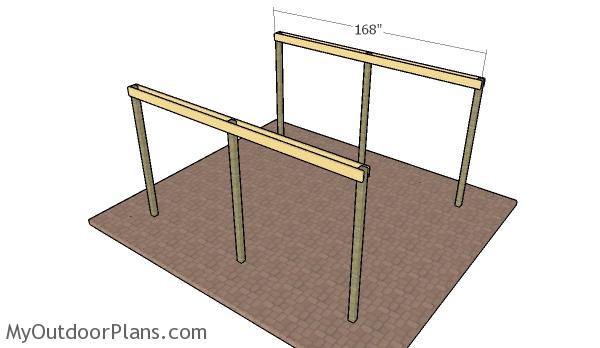
Fitting the support beams
After the concrete dries out, you can proceed to installing the support beams. Use 2×6 lumber for the beams. Align the edges with attention and make sure the beams are horizontal by using a spirit level. Drill pilot holes through the posts and through the beams, so you can insert 7″ carriage bolts. Use at least 2 bolts for each joint.
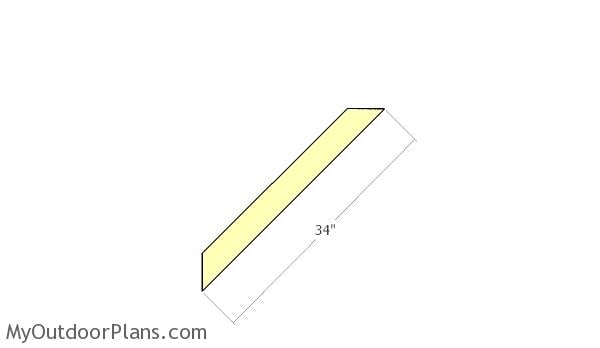
Building the braces
Build the braces for the 12×14 outdoor shelter from 4×4 lumber. Cut both ends of the braces at 45 degree and smooth the edges with attention.
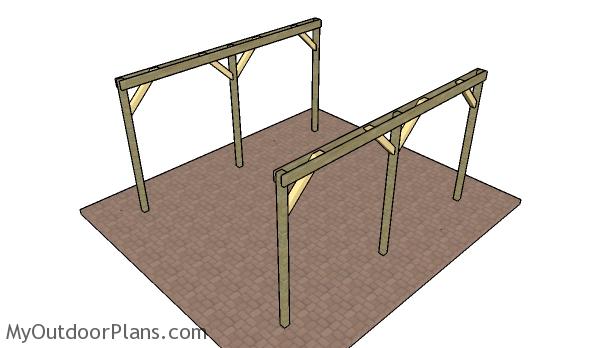
Fitting the braces
Fit the braces to the structure of the gazebo, as shown in the diagram. Drill pilot holes through the braces and insert 2 1/2″ screws into the posts and drill pilot holes through the beams and insert screws into the braces. Use a spirit level before attaching the braces, so you make sure the posts are perfectly plumb.
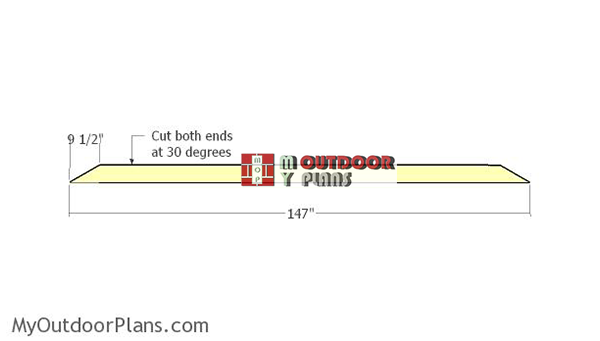
Building-the-bottom-rafters
Build the bottom rafters from 2×6 lumber. Cut both ends of the bottom rafters at 30 degrees, using a miter saw. Smooth the edges with sandpaper.
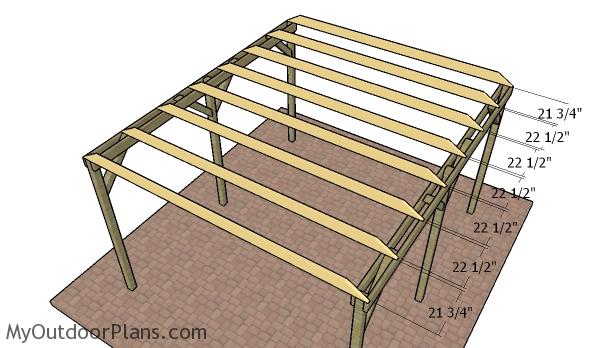
Building the bottom rafters
Fit the bottom rafters to the support beams and lock them into place with ties and screws. Make sure you place the rafters every 24″ on center.
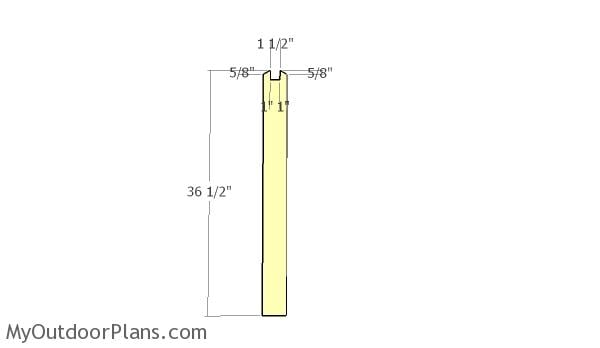
Top ridge supports
Next, build the 2×4 supports for the ridge beam. As you can easily notice in the diagram, you need to make a few cuts at the top of the supports so you can fit the ridge beam into place.
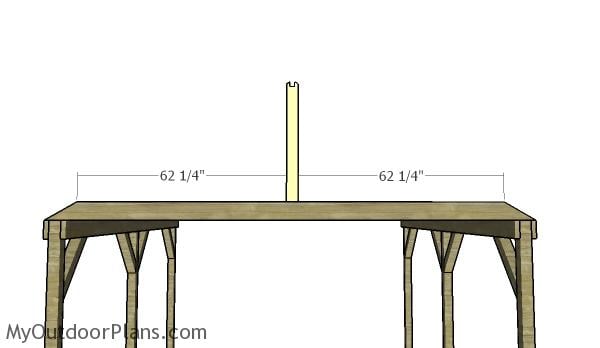
Fitting the ridge supports
Fit the supports to the front and to the back of the outdoor shelter. Use metal plates to secure the supports into place, after plumbing it with a spirit level.
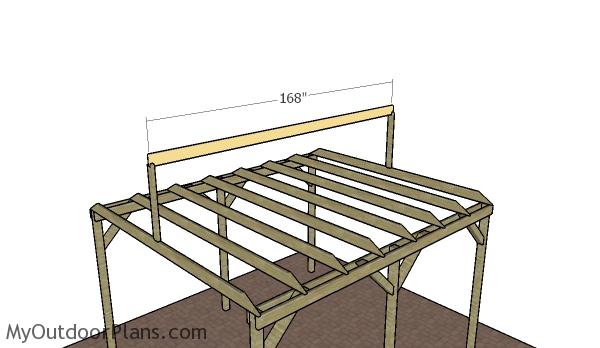
Fitting the ridge beam
Next, fit the 2×6 ridge beam to the supports. Lock it into place with ties and with screws. It is essential to double check if the corners are square before inserting the screws,
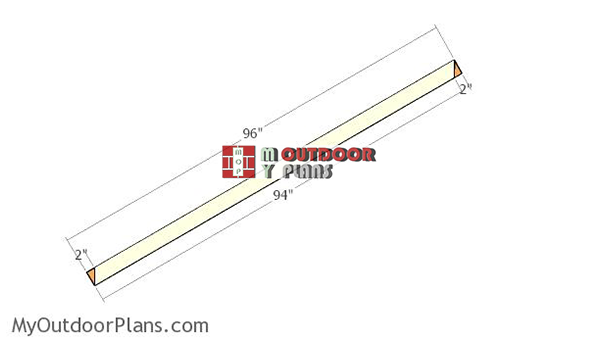
Building-the-gable-rafters
Build the rafters for the roof of the shelter from 2×4 lumber. Cut both ends of the beams at 60 degrees, using a miter saw. Smooth the edges with sandpaper so you get an accurate result.
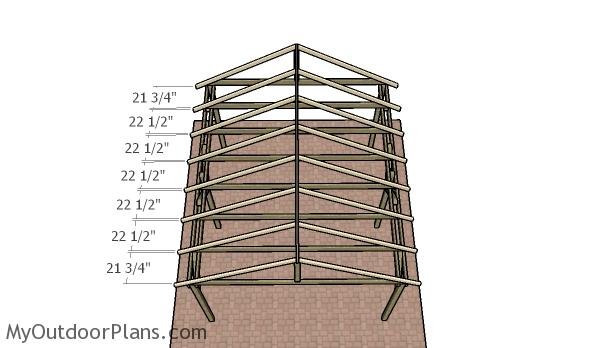
Fitting the rafters
Fit the rafters to the top of the outdoor shelter, equally spaced. Use ties to lock the common rafters to the bottom rafters. Drill pilot holes at the opposite end and secure the rafters to the top ridge. Leave no gaps between the components for a professional result.
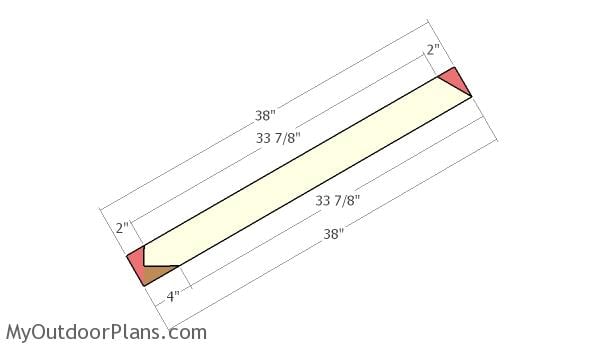
Building the trims
Build decorative trims for the gable ends from 2x4s. Mark the cut lines on the beams and get the job done with a saw. Smooth the edges with sandpaper.
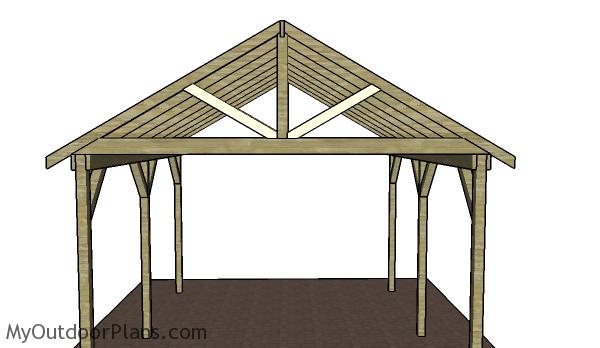
Trims
Fit the trims to the front and back gable ends of the shelter. Use ties and screws to secure the trims into place.
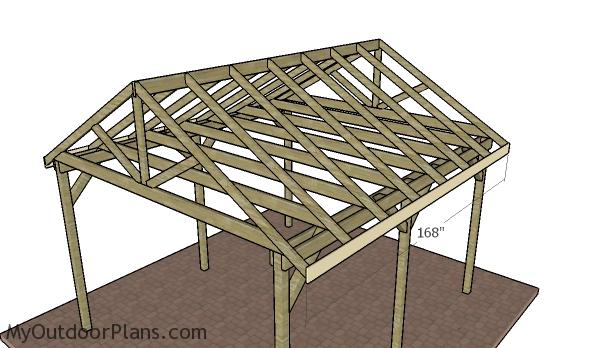
Fitting the side trims
Continue the project by fitting the 1×6 trims to the sides of the shelter, to cover the ends of the rafters. Use 2″ brad nails to secure the trims into place, after aligning the edges with attention.
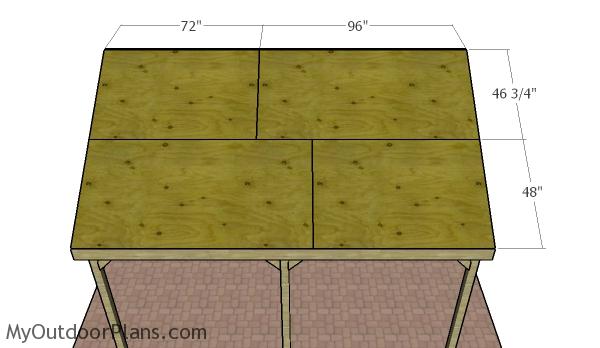
Fitting the roofing sheets
Cover the roof of the outdoor shelter with 3/4″ plywood sheets. Start with the bottom of the roof and go up to the top. Drill pilot holes and secure the sheets to the rafters with 1 5/8″ screws. Leave no gaps between the sheets and repeat the process for the opposite side of the roof.
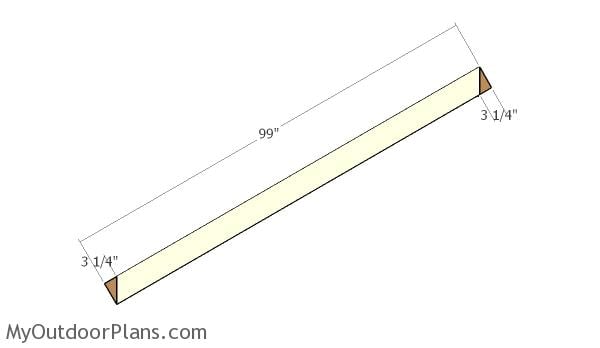
Building the end trims
Cut both ends of the rafters for a professional result. Follow the instructions from the diagram.
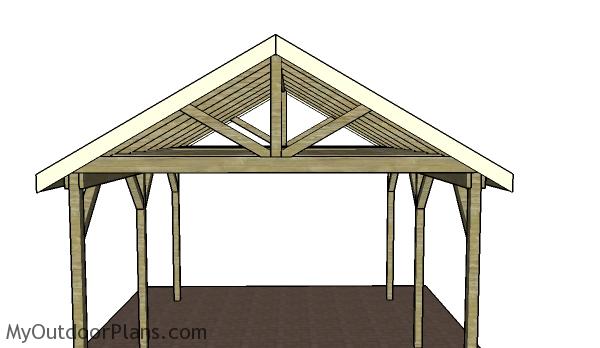
Fitting the end trims
Fit the 1×6 trims to the front and to the back faces of the picnic shelter, as shown in the diagram. Use 2″ brad nails to secure the trims to the end rafters, as shown in the diagram. Leave no gaps between the components.
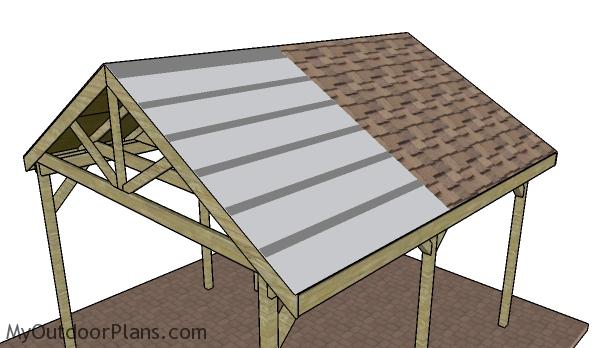
Fitting the roofing
Cover the roof of the shed with roofing felt, making sure the strips overlap at least 2″. Secure the tar paper to the plywood sheets with roofing staples. In addition, cut a 12″ piece for the top ridge. Fit the side drip edges over the roofing felt, while the bottom drip edges should be fit under.
Start the first course of shingles with a full tab, the second with 2 1/2 tabs, the third with 2 tabs, the forth with 1 1/2 tabs, the fifth with 1 tab, the sixth with half tab and the seventh with a 3 tabs.
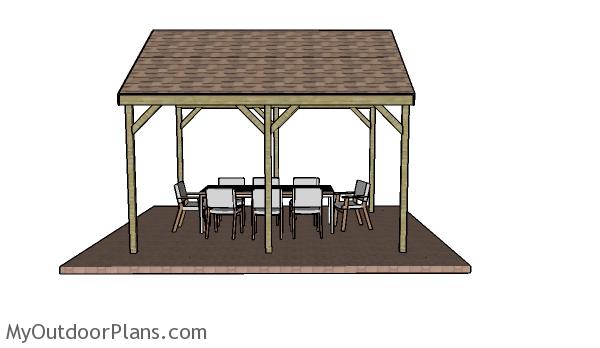
Outdoor Shelter Plans
Once you are done assembling the outdoor shelter, you have to take care of the finishing touches. Therefore, I strongly recommend you to fill the holes and the dents with wood putty. Smooth the surface with 120-220 grit sandpaper and remove the debris with a damp cloth.
Apply a few coats of paint or stain to enhance the look of the shelter and to protect the lumber from decay. Seal the finish with spar varnish, so you protect the components from decay.
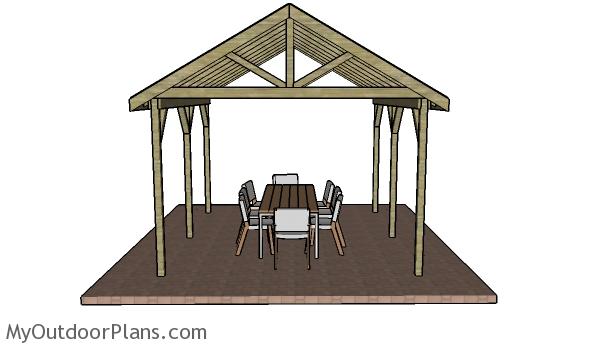
Outdoor Picnic Shelter Plans
This is a fairly straight forward project, so you should be able to get the job done in a few days.
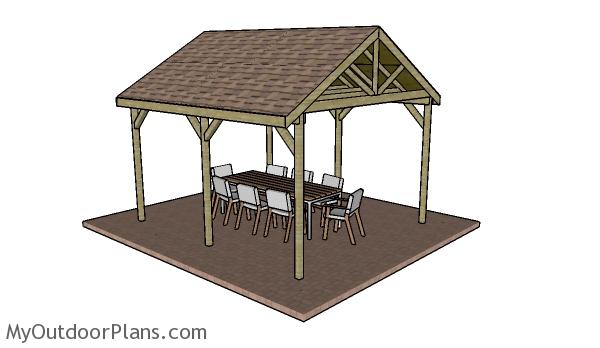
12×14 Outdoor Shelter Plans
This is a simple project you should be able to build in a few days without much effort, if you have the help of a couple of friends. Remember that you need to adjust the size of the components so they suit your particular own needs. The best aspect of the project is that this design will match the style of any backyard. Check out the rest of the gazebo and pergola plans on my blog, so you get even more building inspiration.
This woodworking project was about 12×14 outdoor shelter plans free. If you want to see more outdoor plans, check out the rest of our step by step projects and follow the instructions to obtain a professional result.

10 comments
Thank you for this great plan. You mention in the instructions to use metal plates to secure the supports into place but don’t have them listed on the materials page. Could you provide a link to the products in question?
Something like this. I also recommend you to add another support to the middle of the roof, and some diagonal braces.
These plans are great. I plan on building this next weekend. My only question is about the top ridge supports. There is no dimension given for how deep to cut the notch for the corresponding 2×6. All of the dimensions are given except for that. Can you clear that up? Thanks again.
It’s 1 1/2″
Is there a downloadable .pdf file of these plans?
Yes. Please read the FAQs: http://myoutdoorplans.com/faq/
Do you have a 12’x24′ version of this plan?
Great set of plans.
Closest to that would be this 16×24 pavilion: http://myoutdoorplans.com/pergola/16×24-backyard-pavilion-roof-free-diy-plans/
I will buy these plans, but I need to know the cost of materials first. I would like to make sure I can afford everything. I realize material prices change by location, but can you please give me a rough idea of the material cost for your area? Thanks!
Around 2500, more or less