This step by step diy woodworking project is about patio end table plans. If you want to build a small end table for your patio, we recommend you to pay attention to the instructions described in the article. There are many options to choose from when building the end table, so take a look over the related plans. In addition, there are many other projects you could build for your home, in just a few hours. See all my Premium Plans HERE.
There are several aspects that you should take into account, if you want to get the job done in a professional manner. Gather all the material from the very beginning, if you want to save time and to keep the costs under control. Cedar, pine or redwood are excellent choices, as they come with a beautiful natural finish and are highly durable. Pre-drill the component before inserting teh screws, to prevent the wood form splitting.
Projects made from these plans
Cut & Shopping Lists
- A – 4 pieces of 2×4 lumber – 20″ long LEGS
- B – 2 pieces of 2×4 lumber – 26″ long, 2 pieces – 20″ long FRAME
- C – 7 pieces of 2×6 – 14″ long SUPPORTS
- D – 1 pieces of 2×2 – 21″ long SHELF
- E – 6 pieces of 2×4 lumber – 28″ long TABLETOP
Tools
![]() Hammer, Tape measure, Framing square, Level
Hammer, Tape measure, Framing square, Level
![]() Miter saw, Drill machinery, Screwdriver, Sander
Miter saw, Drill machinery, Screwdriver, Sander
![]() Post hole digger, Concrete mixer
Post hole digger, Concrete mixer
Time
Related
Patio End Table Plans
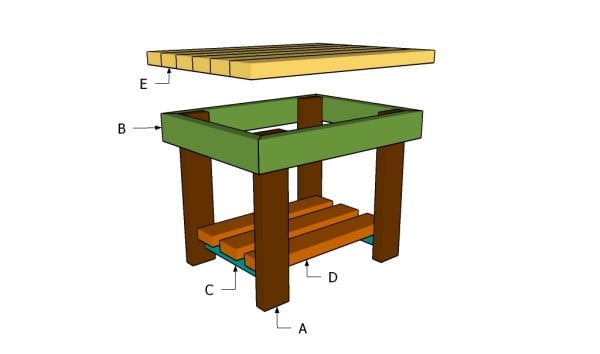
Building an end table plans
Top Tip: If you want to build a small patio end table, we recommend you to adjust its designs to match the style o the rest of your furniture.
Patio end table plans
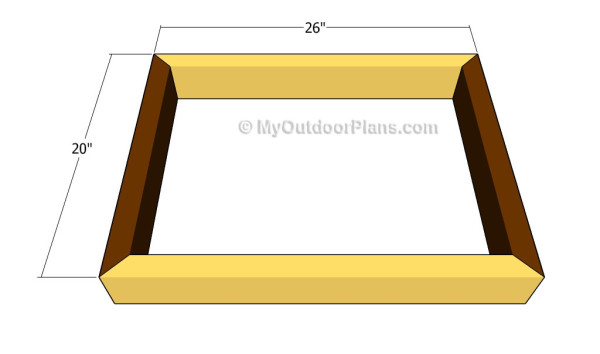
Building the frame of the table
The first step of the project is to build the frame of the table. As you can see in the image, we recommend you to cut both ends of the components at 45 degrees, by using a miter saw. Drill pilot holes through the components and insert 2 1/2″ screws, in order to create proper joints.
If you really want to get the job done in a professional manner, we recommend you to add waterproof glue to the joints and to remove the excess material with a damp cloth.
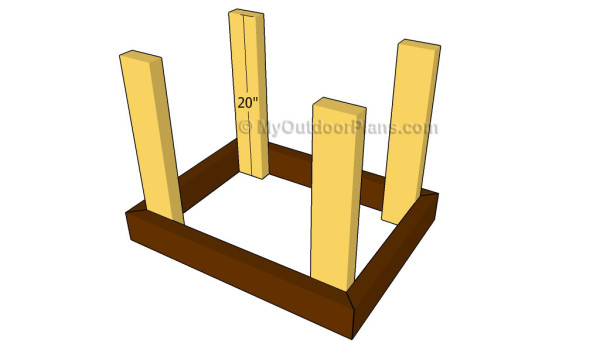
Attaching the legs to the frame
Attach the 2×4 legs to the four corners of the frame and plumb them with a spirit level. Drill pilot holes through the legs and insert 2 1/2″ screws into the frame. Work with attention and check the corners for squareness after attaching each leg.
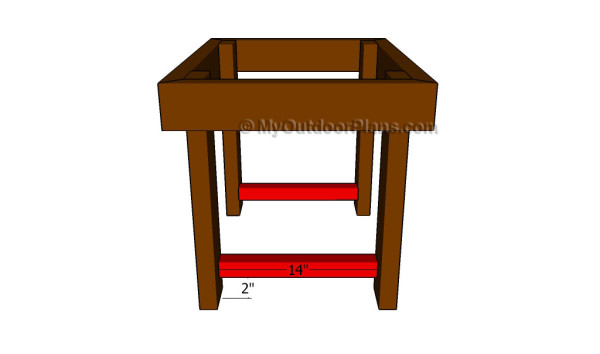
Attaching the supports
Continue the project by attaching 2×2 supports to the bottom of the legs, as shown in the image. The easiest way to get the job done is to drill pocket holes at both ends of the supports and to insert 2 1/2″ screws into the legs.
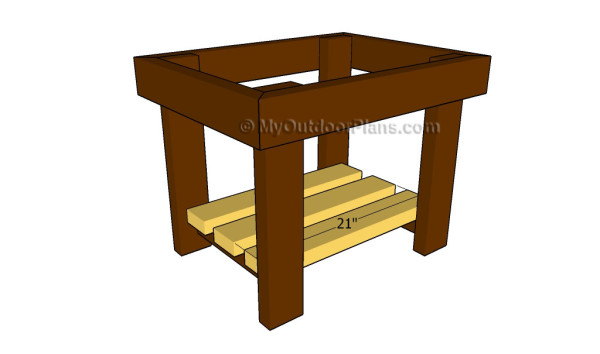
Attaching the lower shelf
Attach the 2×4 slats to the supports, making sure they are equally-spaced. Drill pilot holes through the slats before inserting the screws, if you want to prevent the wood from splitting.
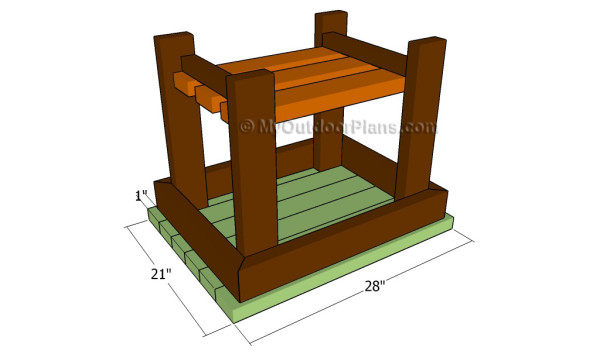
Attaching the tabletop
Lay several 2×4 slats on a level surface and lay the frame of the table on the top, as shown in the plans. Make sure you center the frame to the tabletop, otherwise the end table won’t have a symmetrical look.
Drill several pilot holes through the frame of the table and insert 2 1/2″ galvanized screws into the 2×4 slats. Add waterproof glue between the slats, if you want to enhance the bond of the components.
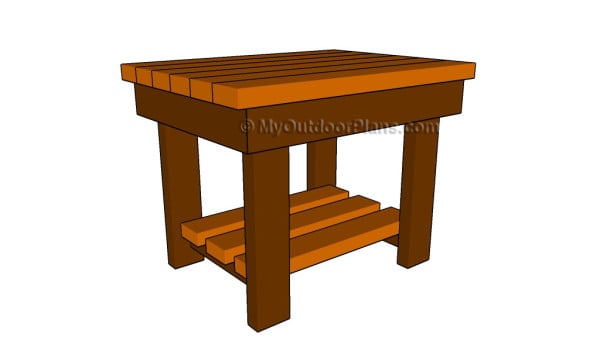
Patio end table plans
One of the last steps of the woodworking project is to take care of the finishing touches. Therefore, fill the pilot holes with wood putty and smooth the surface with 120-grit sandpaper.
Top Tip: In order to protect the lumber from water damage, we recommend you to cover the components with several coats of paint. Place the patio end table in a proper location and move it whenever necessary.
This woodworking project was about patio end table plans. If you want to see more outdoor plans, we recommend you to check out the rest of our step by step projects. LIKE us on Facebook and Google + to be the first that gets out latest projects.
