This step by step project is about building deck frame. After laying out the deck and pouring the concrete footings, you should continue the woodworking project by installing the joists and the decking boards. Make sure you work with attention and plan everything from the very beginning, if you want to prevent potential issues. Use quality pressure-treated lumber, otherwise the frame won’t be rigid enough to support your weight.
When installing the decking boards, you should place them equally spaced. Therefore, in order to get consistent gaps between the components, we recommend you to place nails at both ends, between the boards. Drive 2 1/2” nails trough the slats into the joists, in order to secure them properly. Nevertheless, you should leave about 1″ from the edges, in order to prevent the wood from splitting. See all my Premium Plans HERE.
[tabs tab1=”Materials” tab2=”Tools” tab3=”Time” tab4=”Related Plans”]
[tab id=1]
- C – 22 pieces of 2×6 lumber JOISTS
- C – 21 pieces of 2×6 lumber – 14 1/2″ long BLOCKINGS
- D – 2×4 or 2×6 decking, 2 1/2” wood screws DECKING
- 2 1/2″ screws
- 1 5/8″ screws
- wood filler
- wood glue
- wood stain
[/tab][tab id=2]
![]() Hammer, Tape measure, Framing square
Hammer, Tape measure, Framing square
![]() Miter saw, Drill machinery, Screwdriver, Sander
Miter saw, Drill machinery, Screwdriver, Sander
[/tab]
[tab id=3]
[/tab]
[tab id=4]
- Part 1: Outdoor Deck Plans
- Part 2: Deck Framing Plans
- Part 3: Deck Stairs Plans
- Part 4: Deck Railing Plans
- Part 5: Deck Stair Railing Plans
[/tab][/tabs]
Deck Frame Plans
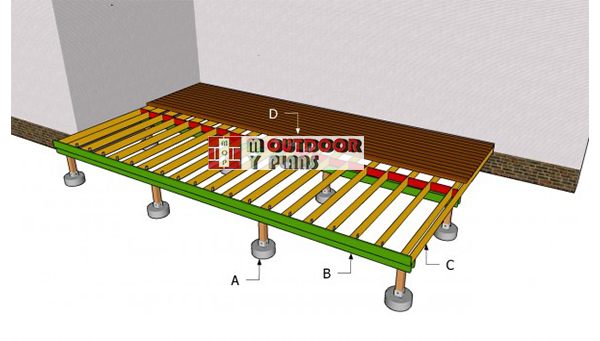
Building-an-outdoor-deck
Top Tip: After installing the posts and the support beams, you should continue the project by installing the joists and the decking boards. When installing the slats, we strongly recommend you to make sure the head of the screws is at the same level as the floor’s surface.
Building a deck frame
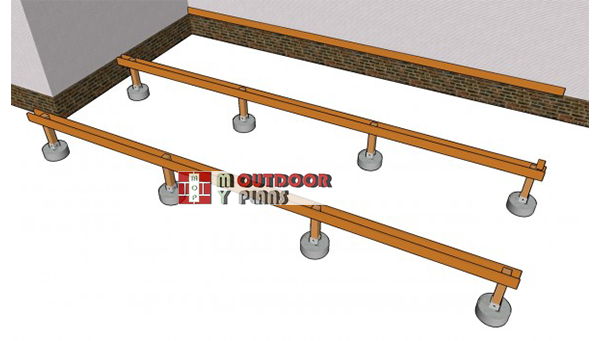
Outdoor-deck-framing
The first step of the project is to build the supports of the deck. Therefore, we strongly recommend you to check out the outdoor deck plans, in which we show you how to lay out the deck properly and build the concrete footings.
Before installing the joists to the support beams, you should make sure they are perfectly level. Place a spirit level on the beams and check if they are level and make the necessary adjustments, if needed.
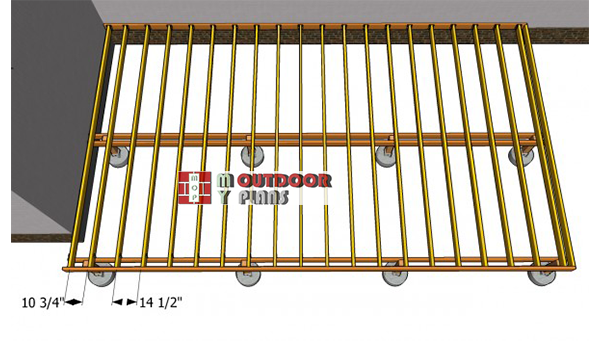
Fitting-the-joists
Next, fit the 2×6 joists to the support beams. As you can see in the image, you need to place the joists equally spaced, every 16″ on center. In addition, leave about 2-3″ between the wall and the joists, in order to get a proper result.
Top Tip: Fit the joists over the support beams and lock them into place with appropriate metal hardware. Use a spirit level to check if the joists are level. In addition, the framing has to be perfectly horizontal.
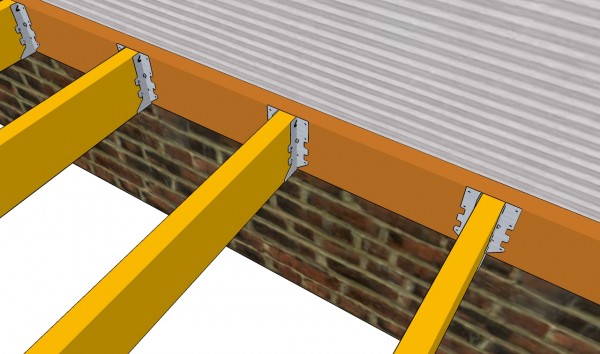
Installing the joists to the ledger
As you can see in the image, you need to use joists hangers when fitting the beams to the ledger. In order to lock the beams into place, you should slip the hanger around the joists and drive nails trough the hanger.
Top Tip: In order to get consistent gaps between the joists, we recommend you to mark the outline of the hoists on the ledger. Use a tape measure to get the job done properly.
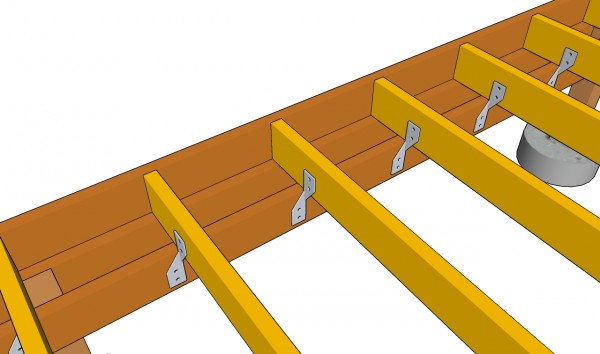
Securing the joists to the girder
After attaching the beams to the ledger, you should attach a piece of 1×4 lumber at the opposite side, in order to keep them equally spaced. In order to provide extra-support to the frame, we recommend you to add a twist fastener where the joists crosses the support beams.
In addition, attach a 2×6 beam at the ends of the joists. Drill pilot hols trough the beam and insert 2 1/2” galvanized screws into the joists.

Fitting the blockings
Continue the woodworking project by fitting the blockings between the joists. Cut the 2×6 components at the right size and fit them between the joists. In this manner, you can enhance the rigidity of the frame and keep them equally spaced.
Nevertheless, you need to align the components at both ends before locking them into place with galvanized screws. In addition, you could use a level to plumb the blockings.
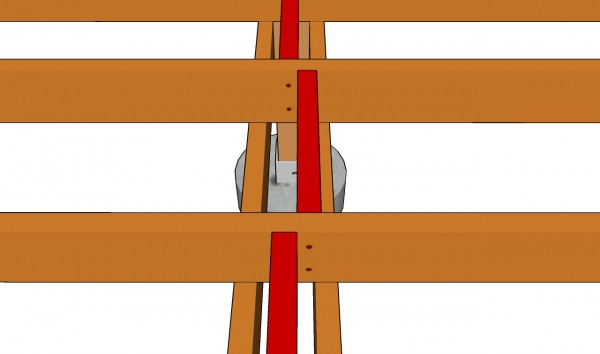
Securing the blockings to the joists
As you can see in the plans, you should drill pilot holes trough the joists and drive 2 1/2” galvanized screws into the blockings. Alternate the location of the blockings, as in the image, otherwise you won’t be able to insert the screws.
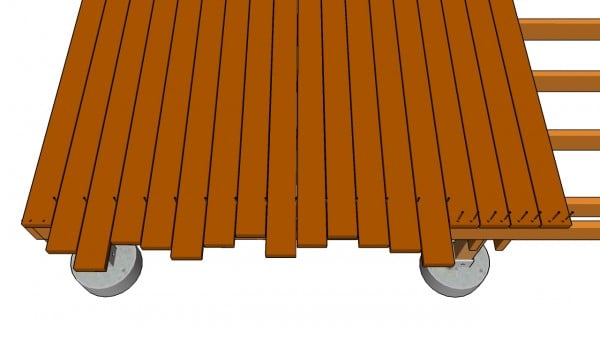
Fitting the decking
The next step of the project is to fit the decking boards. Make sure the end board overhangs the frame about 1” and place a 1/2” strip of plywood against the house. After setting the boards to the joists string a chalk line from one end to the other, as to check for depressions and bulges.
Top Tip: Place a nail between the boards, in order to get consistent gaps. Drive the nails about 1” from each edge.
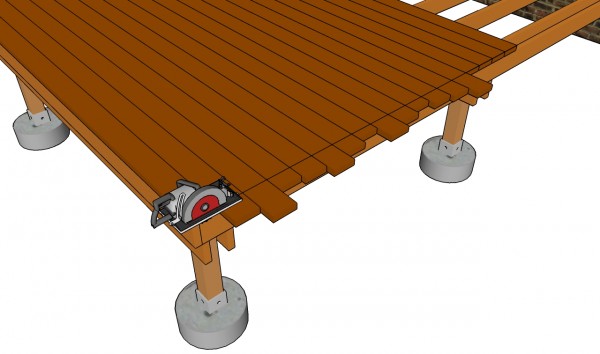
Cutting the decking slats
After installing the rest of the decking boards, you should cut the ends at the right size. Therefore, snap a chalk line from one end of the deck to the other, about 1″ from the frame. In this manner, there will be enough space to fit the fascia.
Top Tip: Use a circular saw with a sharp blade to cut the ends of the boards at the right size, along the cut line. Smooth the cut edges with a belt sander.
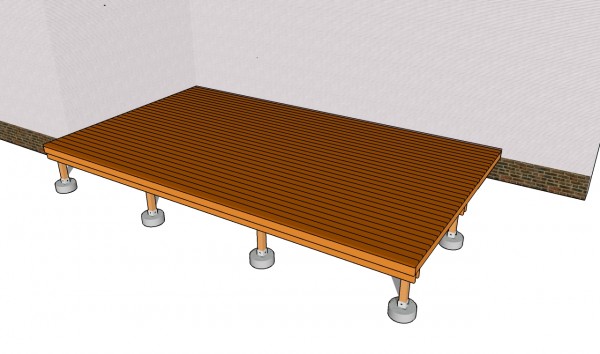
Outdoor deck plans
Last but not least, you should take care of the finishing touches. In order to get the job done as a professional, we recommend you to apply several coats of paint to the components.
Top Tip: You should also install trims to the ends of the decking, as well as fascias to the exterior frame of the deck. Check out the rest of the related articles, to learn more about the preliminary steps and about installing the railings.
This project was about building a deck frame. If you want to see more outdoor plans, we recommend you to check out the rest of the projects. Don’t forget to share our projects with your friends, by using the social media widgets.

1 comment
Can use these plans for an unattached deck and just add a third row of anchors?