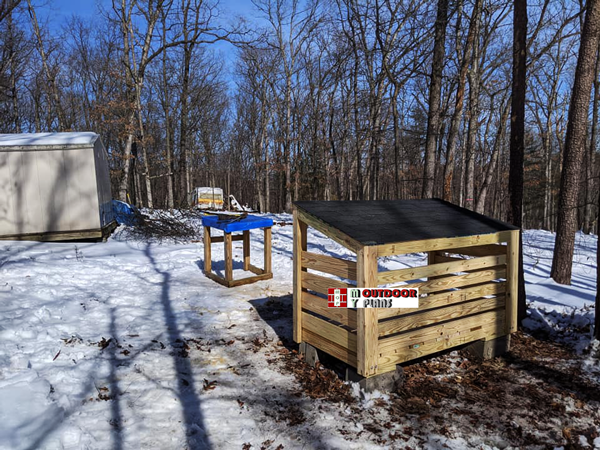DIY Project – Simple Firewood Shed

From Justin Turner,
Thank you for the plans! Even though we found a few issues, we really appreciated having a guide that was mostly correct. We used the following plan to build our firewood shed: https://myoutdoorplans.com/shed/firewood-shed-plans/
There were several things we noted that should be considered by others using this plan (or could be used to correct the plan):
1. The materials list has some things wrong and missing:
a. 2x4x8 lumber count should not be 22. We had to boards extra and that is with using 5 2x4s instead of the 1×6 decking boards on the back wall. I would say you only need 15 2x4s.
b. If using 1×6 boards for all three walls, then I would get 2 extra 1x6x8 boards.
c. 16 3″ lag screws (with washers) are used to secure the vertical posts to the floor.
d. A box of 1″ roofing nails is missing for securing the tar paper and shingles. A 1 one pound box was plenty for us.
e. The screw lengths in the list don’t match lengths mentioned throughout the steps. The two lengths worked out fine, but it was a bit confusing at times.
f. The plywood does not need to be tongue and groove because it is only a single piece. Also, 3/4 inch thickness is more than enough. 3/8 or 1/2 inch is probably fine considering the small area and the amount of framing supporting it.
2. The two pictures of the two 2×4 posts on each corner don’t match. In the first picture, the front 2×4 is flush with the side of the floor, but in the second picture, the 2×4 extends beyond the floor to the side of the 2×4 attached to the side of the floor. This minor difference affects the length of the 2×4 rafters that run along the front and back. Instead of 68 inches, they need to be 71 inches.
3. The step that discusses attaching the shingles says “using a nail gun and 1/2″ screws”. It should be a hammer with 1″ roofing nails.
