This step by step diy project is about simple bat house plans. I had this idea on my to-do list for a long time so I came with this super simple design so anyone can get the job done in a few hours. You can adjust the designs and the size of the bat house and even add some partitions so you can accommodate more bats. Take a look over the rest of my woodworking plans, if you want to get more building inspiration.
When buying the lumber, you should select the planks with great care, making sure they are straight and without any visible flaws (cracks, knots, twists, decay). Investing in cedar or other weather resistant lumber is a good idea, as it will pay off on the long run. Use a spirit level to plumb and align the components, before inserting the galvanized screws, otherwise the project won’t have a symmetrical look. If you have all the materials and tools required for the project, you could get the job done in about a day. See all my Premium Plans HERE.
Projects made from these plans
Simple Bat House Plans

Building-a-simple-bat-house
Cut & Shopping Lists
- A – 2 pieces of 1×10 lumber – 16 1/2″ long BACK
- B – 2 pieces of 1×3 lumber – 20″long SIDES
- C – 1 piece of 1×10 lumber – 18″ long, 1 piece of 1×6 lumber – 18″ long FRONT
- D – 1 piece of 1×6 lumber – 19 1/2″ long TOP
- 1 piece of 1×10 lumber – 6′
- 1 piece of 1×3 lumber – 6′
- 1 piece of 1×6 lumber – 6′
- 1 5/8″ screws, 1 1/4″ pocket screws
- wood filler , wood glue
Tool
![]() Hammer, Tape measure, Framing square, Level
Hammer, Tape measure, Framing square, Level
![]() Miter saw, Drill machinery, Screwdriver, Sander
Miter saw, Drill machinery, Screwdriver, Sander
Time
Related
How to build a simple bat house
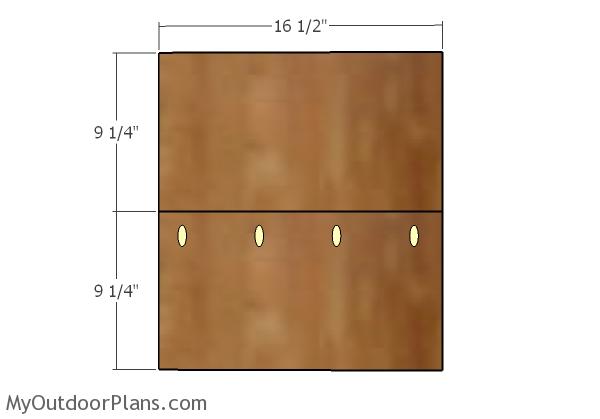
Building the back for the bat house
The first step of the project is to build the back of the bat house. Therefore, cut the slats from 1×10 lumber at 16 1/2″. Drill pocket holes as shown in the diagram and then insert 1 1/4″ screws to lock them together tightly. Add glue to the joints and align the edges flush.
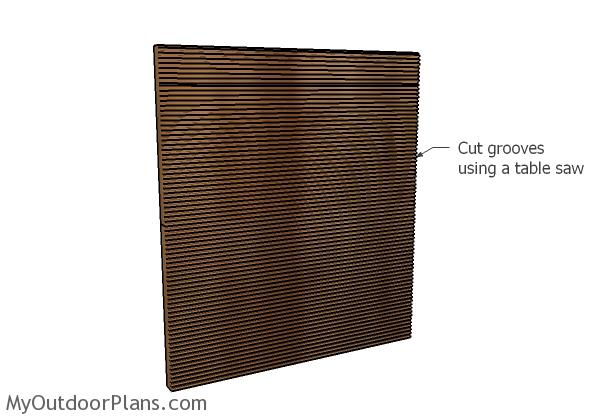
Making the grooves
After joining the boards you have to make shallow (1/8″ deep) grooves along the opposite face. Run the board along a circular saw to make the parallel grooves. You need to make these grooves so that the bats can crawl up the wall and then claw on. Remove the residues before continuing the simple bat house project.

Building-the-side-slats
Continue the project by building the sides for the bat house. Mark the cut lines and then make the cuts with a saw. You can improvise and use your creativity to cut the bottom of the slats in a decorative manner.
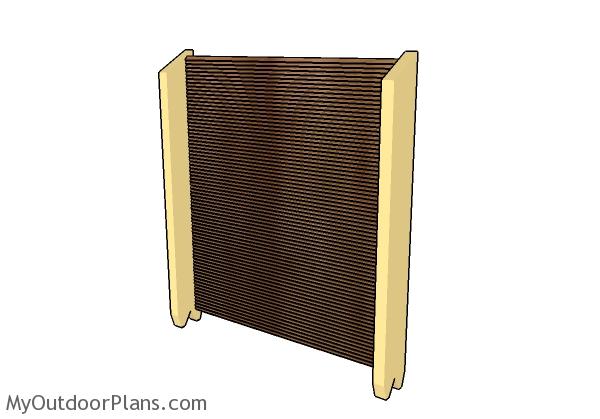
Fitting the sides
Fit the slats to the back of the bat house. Align the edges flush, drill pilot holes and insert 1 5/8″ screws to lock them into place tightly. Add glue to reinforce the bond of the components.
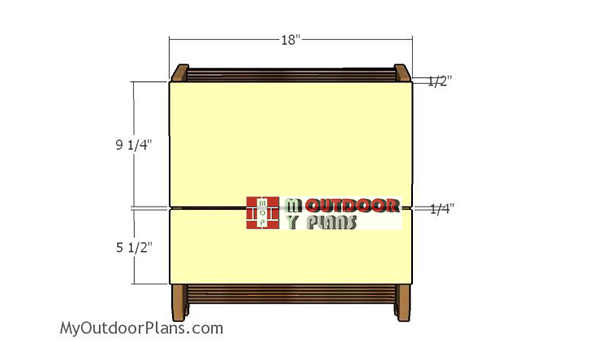
Fitting-the-front-slats
Attach the 1×10 and the 1×6 slats to the front of the bat house, so you seal it. Align the edges flush with the sides. Drill pilot holes and insert 1 5/8″ screws so you can lock the slats into place tightly. As you can easily notice in the diagram, you need to leave a 1/4″ gaps between the slats so you let enough air inside the bat house. This gap will ventilate the interior.
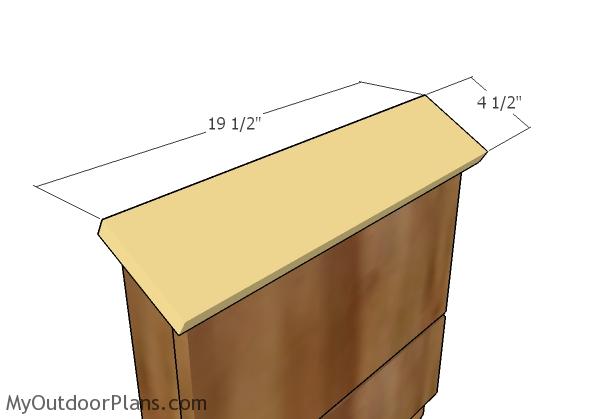
Fitting the top
Cut a piece of 1×6 lumber to 4 1/2″x19 1/2″ and then smooth the edges with attention. Center the slat to the top of the bat house and then align it flush with the back wall. Drill pilot holes and insert 1 5/8″ screws to secure it into place tightly.
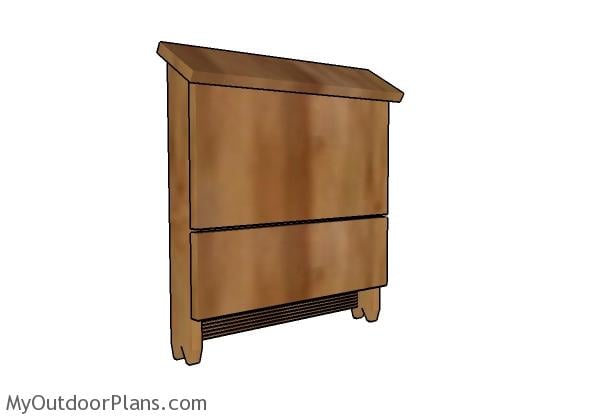
Simple bat house plans
Last but not least you need to smooth the edges with 120-220 grit sandpaper. If you like the rustic look you can leave the rough surfaces, otherwise you can smooth then properly. I don’t recommend applying paint or stain over the lumber, even though this will decrease the durability of the bat house. However, most products are toxic to bats, so you should at least double check before applying any.
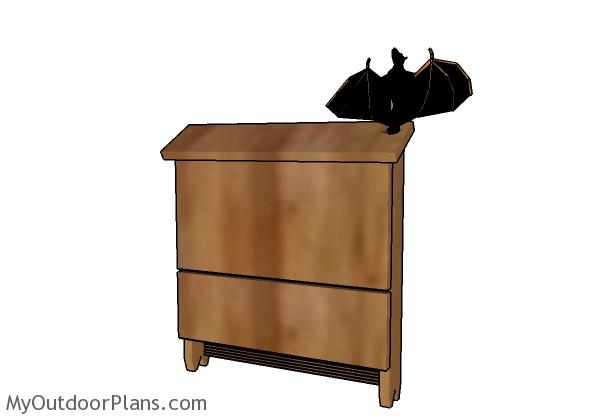
Free bat house plans
Last but not least, you need to hang this bat house to a wall of your house or to a tree. Make sure you try a few options before settling, to check the best results.
This woodworking project was about simple bat house plans free. If you want to see more outdoor plans, check out the rest of our step by step projects and follow the instructions to obtain a professional result.





1 comment
is the bac board dropped down from the side piece like the front one which is one half inch down from the top of the angle piece.