This step by step project is about butterfly house plans. If you want to attract butterflies to your beautiful garden, you should consider building a wooden house for them. This article features detailed instructions and step by step diagrams for building a butterfly box with a simple and attractive design. Make necessary adjustments to the house and double check all the measurements before making the cuts.
There are several aspects that any person should take into account before starting the woodworking project. First of all, you need to use weather-resistant lumber, such as cedar, pine or redwood. Drill pocket holes at both ends of the components, if you want to lock them together tightly. In addition, add wood glue to the joints and check if the corners are right-angled. Plan everything from the very beginning, if you want to get a professional result. See all my Premium Plans HERE.
Projects made from these plans
Butterfly House Plans
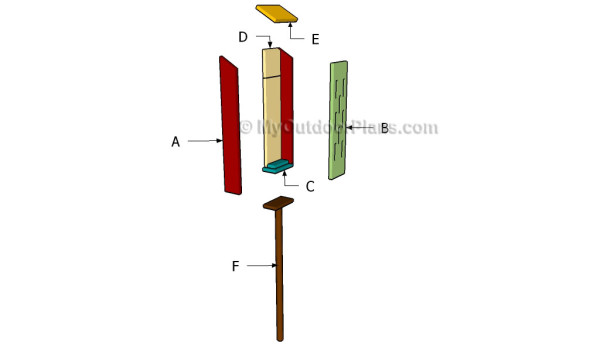
Building a butterfly house
Cut & Shopping Lists
- A – 2 pieces of 1×4 lumber – 26″ long SIDES
- B – 1 piece of 1×6 lumber – 24″ long FRONT
- C – 1 piece of 1×6 lumber – 6″ long, 1 piece – 20″ long BACK
- D – 1 piece of 1×4 lumber – 7″ long, 1 piece – 5 1/2″ long BOTTOM
- E – 1 pieces of 1×6 lumber – 8″ ROOF
- F – 1 pieces of 2×2 lumber – 36″ long, 1 piece of 1×6 lumber – 7″ long SUPPORT
- 1 piece of 1×4 lumber – 8 ft
- 1 piece of 1×6 lumber – 6 ft
- 1 piece of 2×2 lumber – 3 ft
- 2 1/2″ screws
- 1 5/8″ screws
- 1 1/4″ screws
- wood filler
- wood glue
- stain/paint
Tools
![]() Hammer, Tape measure, Framing square
Hammer, Tape measure, Framing square
![]() Miter saw, Drill machinery, Screwdriver, Sander
Miter saw, Drill machinery, Screwdriver, Sander
Time
Related
Building a butterfly house
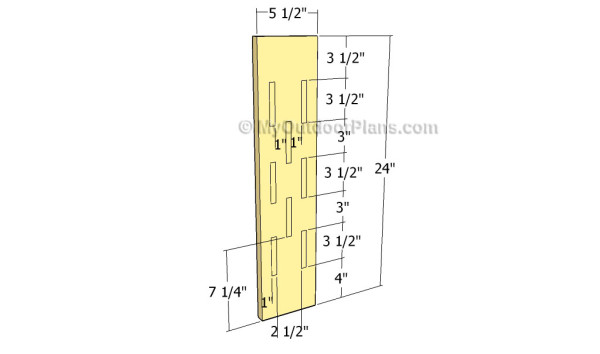
Building the front panel
The first step of the woodworking project is to build the front face of the butterfly house. As you can easily notice in the diagram, we recommend you to build the components out of 1×6 lumber.
Take accurate measurements and mark the cut lines on the wooden slat, as described in the diagram. Make the slots by using a drill machinery and a jigsaw. Smooth the edges and remove the residues before assembling the house.
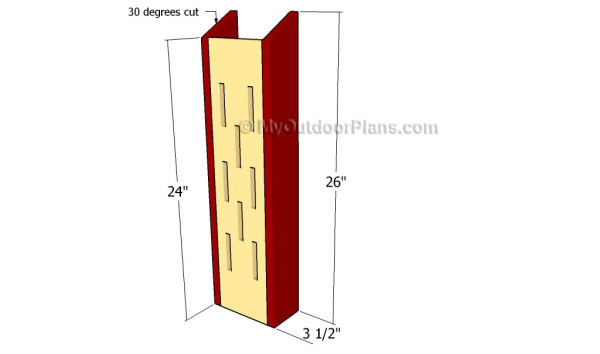
Attaching the sides
The next step of the woodworking project is to build the sides for the butterfly house and to attach them to the front face, as described in the diagram. Make sure you cut the top of the 1×4 slats at 30 degrees.
Top Tip: Smooth the cut edges and align everything with great acre and attention. Drill pilot holes along the vertical front edge and insert 1 1/4″ galvanized screws. Leave no gaps between the components.
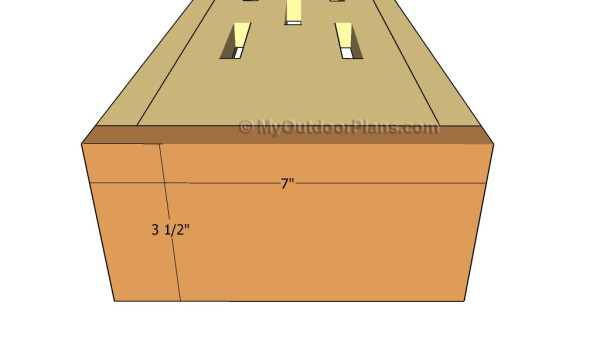
Attaching the bottom
The next step of the project is to attach the bottom component to the structure. Cut the component out of 1×4 lumber and smooth the edges with sandpaper. Attach the bottom to the structure and secure it into place using 1 1/4″ screws.
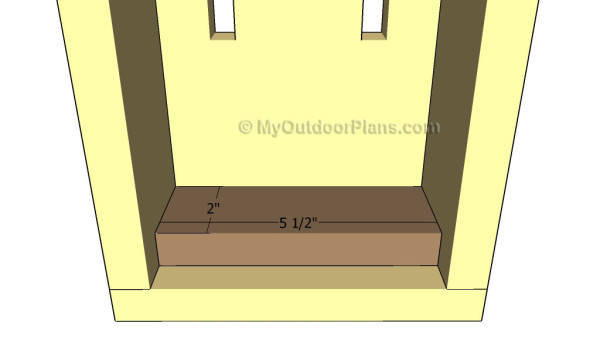
Attaching the door stop
Don’t forget to fit a door stop to the bottom of the butterfly house, as to get a professional result. Adjust the 1×4 slat to a width of 2″ and secure it into place with several 1 1/4″ screws.
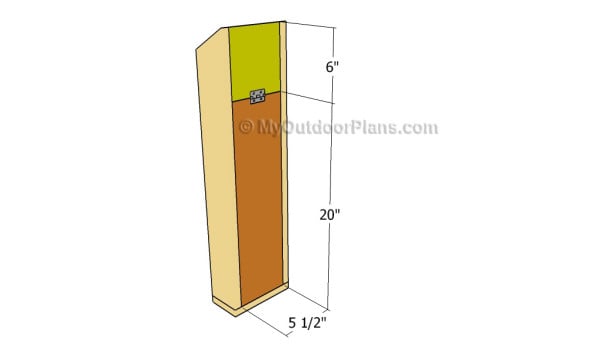
Attaching the back components
Building the back of the butterfly house is a straight forward process, but you need to pay attention to several aspects. Cut the top of the fixed component at 30 degrees and insert 1 1/4″ screws through the sides.
Cut the door at the right size out of 1×6 lumber and fit it into place, as described in the plans. Secure the door to the fixed component by using a hinge. Use a 2 1/2″ screw to secure the door to the stop.
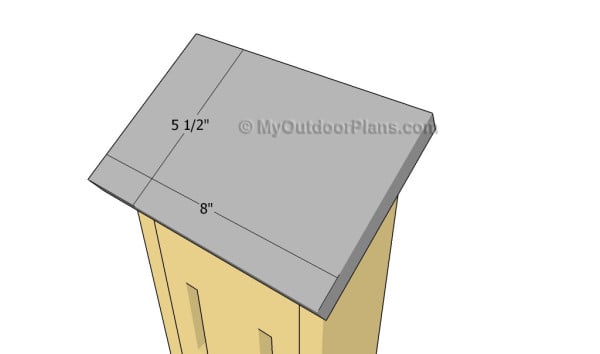
Rttaching the roof
Cut the roof out of 1×6 lumber, making sure you adjust the width at the right dimensions. Smooth the edges with fine-grit sandpaper and center it to the structure, as described in the diagram.
Top Tip: Drill several pilot holes through the roof and secure it to the structure by using several 1 1/4″ galvanized screws. Add glue to enhance the rigidity of the structure and remove the excess with a damp cloth.
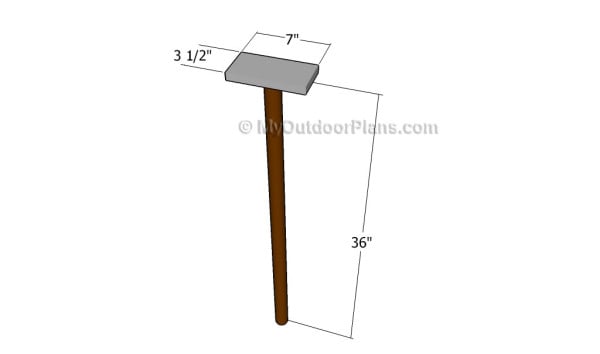
Building the support
One of the last steps of the woodworking project is to build the support for the butterfly house. As you can easily notice in the diagram, we recommend you to use a 2×2 post and a piece of 1×4 lumber. Cut the components at the appropriate dimensions and lock them together.
Drill pilot holes through the platform and insert 1 1/4″ screws into the support. Adjust the height at which you place the butterfly house, according to your needs and tastes.
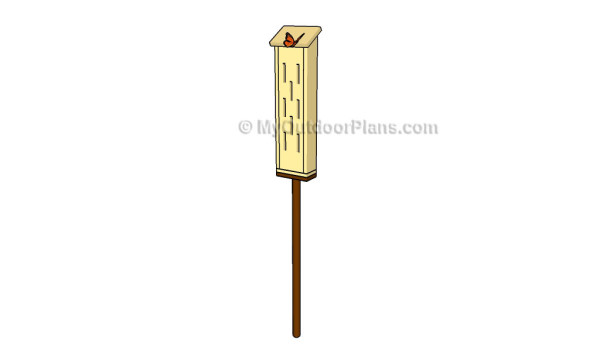
Butterfly house plans
Last but not least, you should take care of the finishing touches. Therefore, fill the holes with wood putty and let the compound to dry out for several hours. Smooth the surface with medium-grit sandpaper along the wood grain.
Top Tip: Apply several coats of stain or paint to enhance the look of the butterfly house and to protect the components from decay. Check out the rest of the project, to how how to build the deck stair rails.
This project was about butterfly house plans. If you want to see more outdoor plans, we recommend you to check out the rest of the projects. Don’t forget to share our projects with your friends, by using the social media widgets.




