This step by step diy woodworking project is about free tool box plans. If you want to store your tools properly, we recommend you to pay attention to the instructions shown in this article. There are several plans that you could choose when building a tool box, so make sure you take a look over the alternatives. Nevertheless, it is essential to adjust the size and the design of the tool box to suit your needs.
On the other hand, we recommend you to use the best materials you can afford (cedar, pine or redwood). Mark the cut lines on the components before cutting them at the right size and use a professional saw to get the job done. Use waterproof glue to enhance the bond of the joints and align them at both ends before inserting the nails. Check if the corners are right-angled and smooth the surface with 120-grit sandpaper. See all my Premium Plans HERE.
Projects made from these plans
Cut & Shopping Lists
- A – 2 pieces of 1×12 lumber – 14 1/2″ long SIDES
- B – 1 pieces of 1×8 lumber – 22 1/2″, 1 piece of 1×6 lumber – 22 1/2″, 1 piece of 1×12 – 22 1/2″ BOTTOM
- C – 1 pieces of 1×8 lumber – 22 1/2″, 2 piece of 1×6 lumber – 22 1/2″ TOP SHELF
- D – 1 pieces of 1×8 – 22 1/2″ long HANDLE
Tools
![]() Hammer, Tape measure, Framing square, Level
Hammer, Tape measure, Framing square, Level
![]() Miter saw, Drill machinery, Screwdriver, Sander
Miter saw, Drill machinery, Screwdriver, Sander
![]() Post hole digger, Concrete mixer
Post hole digger, Concrete mixer
Time
Related
Free tool box plans
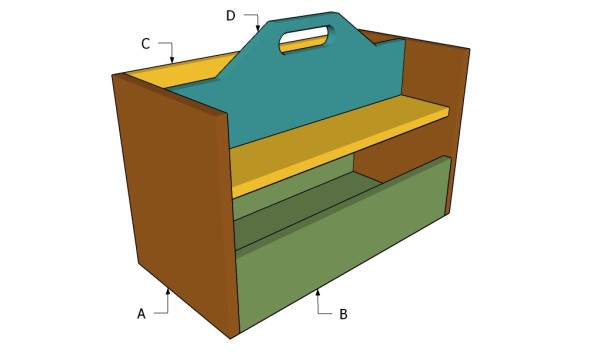
Building a tool box
Top Tip: Building a simple tool box is a straight forward project, but it will have a big impact on your handyman work. Use basic materials and select the right plans for your needs.
Free tool box plans
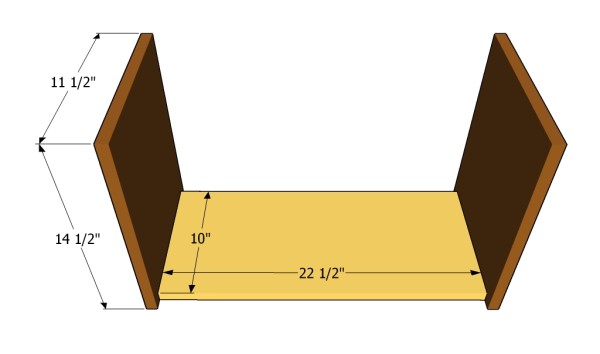
Making the frame
The first step of the project is to build the frame of the tool box. As you can easily notice in the plans we recommend you to use 1×12 lumber. Drill pilot holes through the side components before inserting the 1 1/4″ nails/screws into the bottom of the tool box, to prevent wood from splitting.
Top Tip: Add waterproof glue to the joints in order to secure the components tightly. Check if the corners are right-angled before continuing the woodworking project.
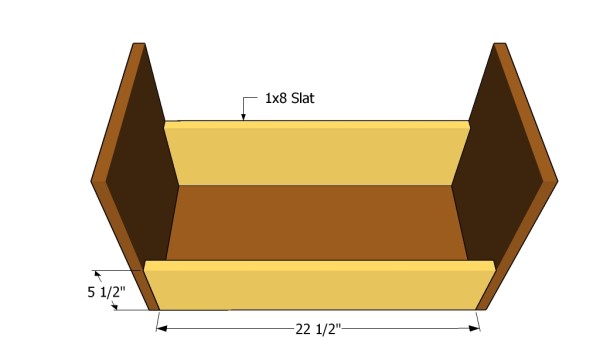
Building the bottom shelf
The next step of the woodworking project is to attach the front and the back faces of the bottom shelf. As you can easily notice in the image, we recommend you to cut the components at the right size and to lock them into place with 1 1/4″ nails/screws and waterproof glue.
Align the components at both ends before inserting the screws, especially if you want to get a professional result. Use 1×8 lumber for the back wall and 1×6 lumber for the front wall.
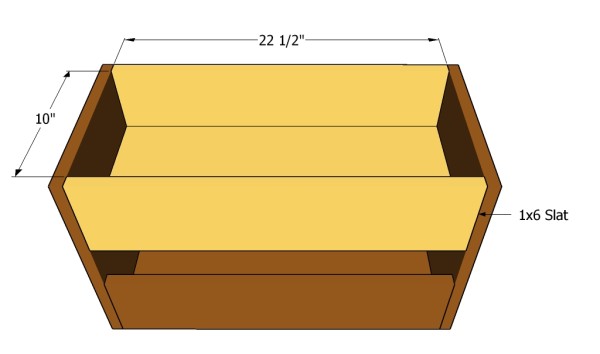
Attaching the top shelf
Continue the woodworking project by attaching the top shelf. As you can easily notice in the image, we recommend you to attach the bottom between the sides of the tool box. the bottom should be 10″ wide.
Top Tip: Work with attention and fit the front and back faces to the bottom component, as shown in the image. Make sure the components are aligned at both ends and smooth the surface with fine-grit sandpaper.
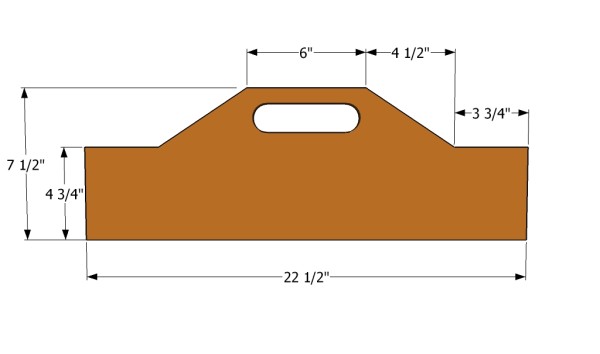
Building the handle
One of the last steps of the project is to build the handle for the tool box. As yo can notice in the image, we recommend you to draw the cut lines on a piece of 1×8 lumber and to get the job done with a circular saw.
Smooth the cut edges with fine-grit sandpaper along the wood grain. Drill a starting hole and cut out the finger hole with a jigsaw. Fit the handle into place and lock it to the frame with 1 1/4″ finishing nails.
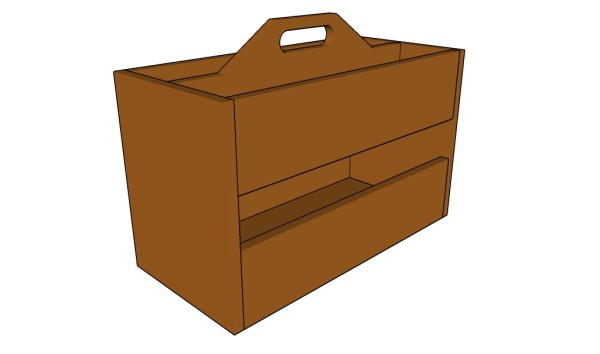
Free tool box plans
Last but not least, you should take care of the finishing touches. Therefore, we recommend you to check if all the components are locked into place properly, as well as if the screws are inserted properly.
Top Tip: Fill the holes with wood putty and smooth the surface with medium-grit sandpaper along the wood grain. Make sure you clean the residues before applying several coats of paint or stain.
This woodworking project was about free tool box plans. If you want to see more outdoor plans, we recommend you to check out the rest of our step by step projects. LIKE us on Facebook and Google + to be the first that gets out latest projects.
