This step by step diy woodworking project is about 12×16 barn shed plans. The project features instructions for building a large shed with a gambrel roof, that has a significant storage space. If you want to build a basic storage barn with loft, take a look over these plans. Check out PART 2 of the article to see how to frame the roof of the shed. See the rest of plans for more outdoor projects. Premium Plans for this project available in the Shop.
When buying the lumber, you should select the planks with great care, making sure they are straight and without any visible flaws (cracks, knots, twists, decay). Investing in cedar or other weather resistant lumber is a good idea, as it will pay off on the long run. Read the local building codes before starting the project, as you might need a building permit. In addition, level the area and remove the vegetation layer. See all my Premium Plans HERE.
Projects made from these plans
12×16 Barn Shed Plans
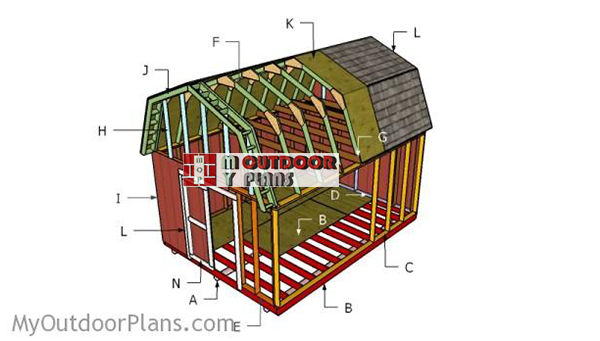
Building-a-12×16-barn-shed
Cut & Shopping List
- A – 3 pieces of 4×4 lumber – 192″ long SKIDS
- B – 2 pieces of 2×6 lumber – 192″ long, 13 pieces – 141″ long JOISTS
- B – 5 pieces of 3/4″ plywood – 48″x96″ long, 2 pieces – 48″x48″ long FLOOR
- C – 2 pieces of 2×4 lumber – 192″ long, 1 piece – 185″ long, 11 pieces – 81 long 2xSIDE WALL
- D – 2 pieces of 2×4 lumber – 137″ long, 1 piece – 144″ long, 7 pieces – 81″ long BACK WALL
- E – 1 piece of 2×4 lumber – 144″ long, 1 piece – 137″ long, 2 pieces – 38 1/2″ long, 6 pieces – 81″ long, 2 pieces – 75 1/2″ long, 2 pieces of 2×6 lumber – 63″ long FRONT WALL
- I – 14 pieces of T1-11 siding – 48″x88″ long SIDING
- 3 pieces of 4×4 lumber – 16′
- 6 pieces of 2×4 lumber – 16′
- 6 piece of 2×4 lumber – 12′
- 14 pieces of 2×6 lumber – 12′
- 2 pieces of 2×6 lumber – 16′
- 37 pieces of 2×4 lumber – 8′
- 6 pieces of 3/4″ plywood – 4’x8′
- 14 pieces of T1-11 siding – 4’x8′
- 200 pieces of 3″ screws
- 1 1/4″ screws
- 1 5/8″ screws
- 2 1/2″ screws
- filler, stain
- glue
Tools
![]() Hammer, Tape measure, Framing square, Level
Hammer, Tape measure, Framing square, Level
![]() Miter saw, Drill machinery, Screwdriver, Sander
Miter saw, Drill machinery, Screwdriver, Sander
Time
![]() One day
One day
Building a 12×16 gambrel shed
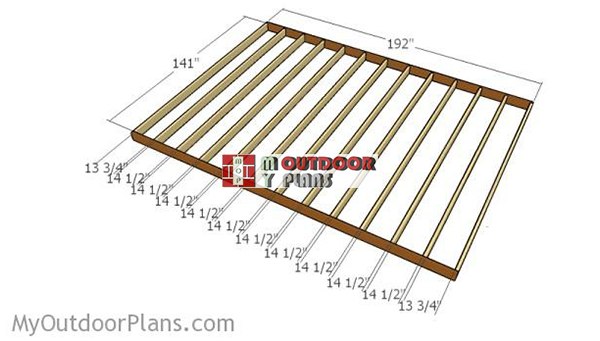
Building-the-floor-frame
The first step of the project is to build the floor frame of the shed. Cut the components from 2×6 lumber and drill pilot holes through the rim joists. Align the edges with attention and check if the corners are square before inserting the 3″ screws.
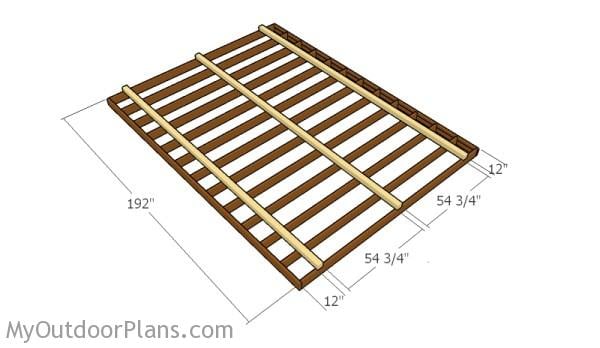
Attaching the skids
Attach 4×4 skids under the floor frame to protect it from moisture.
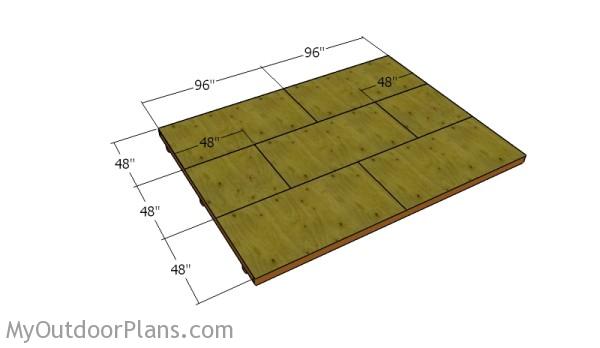
Attaching the plywood floor
Attach the 3/4″ plywood sheets to the floor frame. Align the edges with attention and leave no gaps between the components. Use 1 5/8″ screws to lock the plywood sheets to the joists, every 8″.
Building wall frames
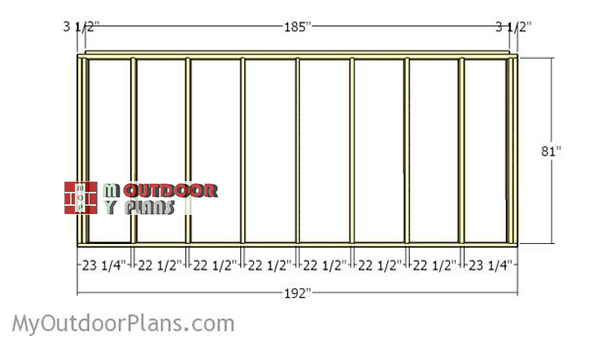
Building-the-side-wall-frame
Build the side walls from 2×4 lumber. Cut the components from 2×4 lumber, after taking accurate measurements. Drill pilot holes through the plates and insert 2 1/2″ screws into the studs. Place the studs every 24″ on center and make sure the corners are square.
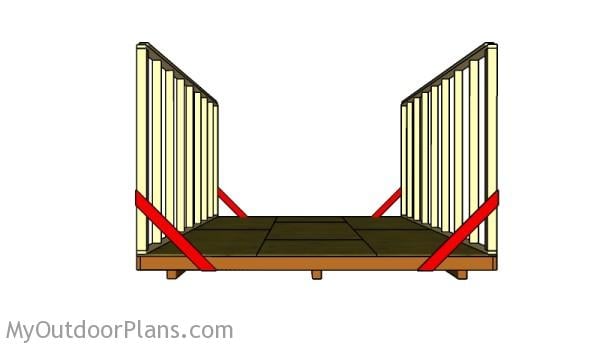
Attaching the side walls
Fit the side walls to the floor of the shed. Use a spirit level to plumb the walls and lock them into place with 2×4 braces. Drill pilot holes through the bottom plates and insert 3″ screws into the rim joists.
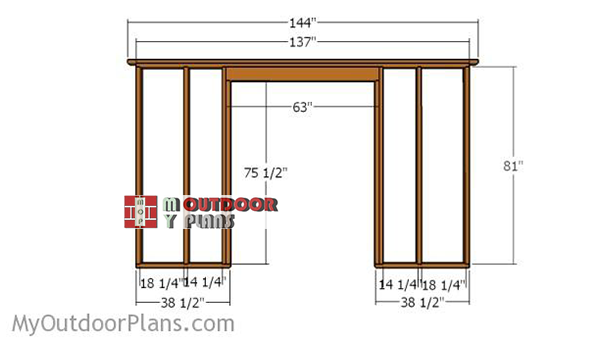
Building-the-front-wall-frame
Build the front wall for the barn shed using the instructions described in the diagram. Cut the components from 2×4 lumber. Drill pilot holes through the plates and insert 2 1/2″ screws into the studs. Make sure the corners are square and align the edges. In addition, you can adjust the width of the door to suit your needs.
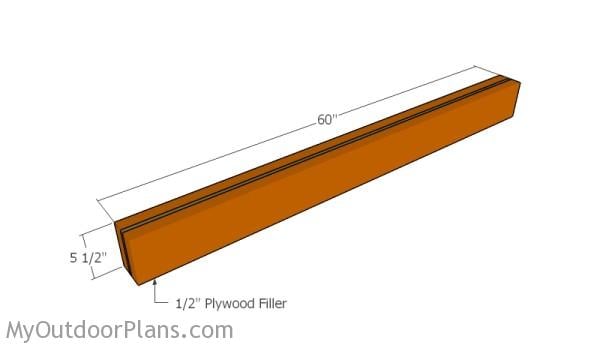
Header
Build the header from 2×6 beams and 1/2″ plywood. Cut the beams at 63″ (ignore the 60″ in the diagram, which is wrong). Fit the plywood between the beams. Drill pilot holes through the beams and insert 2 1/2″ screws, on both sides of the header.
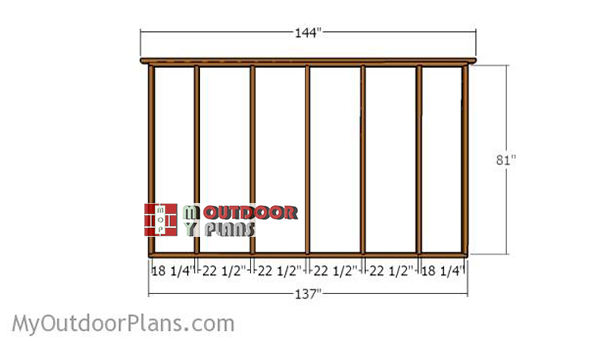
Back-wall-frame
Build the back wall from 2×4 lumber, using the information from the plans and following the techniques described above.
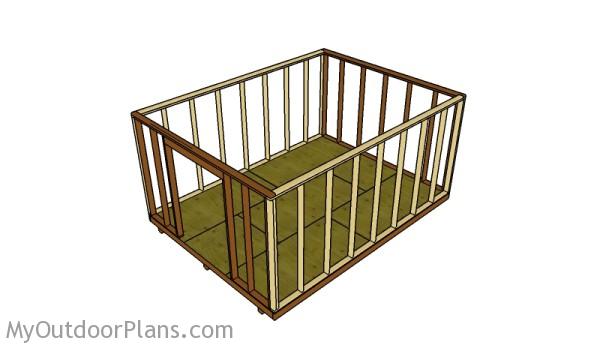
Assembling the frame of the 12×16 shed
Fit the front and the back walls to the floor of the barn shed. Align the edges with attention and make sure the corners are square. Drill pilot holes and lock the adjacent walls together with 2 1/2″ screws. In addition, connect the double plates together with 2 1/2″ screws.
Fitting the siding sheets
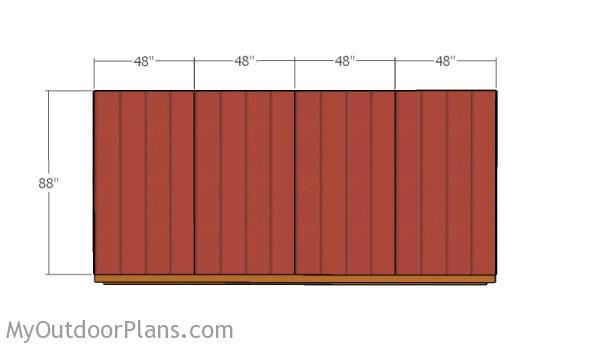
Fitting the side siding
Attach T1-11 siding to the sides wall, as shown in the diagram. Align the top of the sheets and lock them into place with 1 5/8″ nails, every 8″ along the studs. Leave no gaps between the sheets for a professional result.
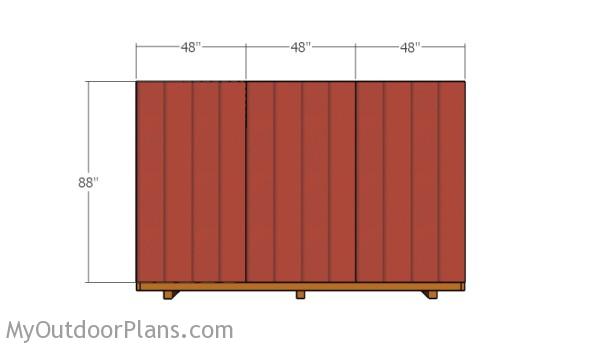
Fitting the back wall siding
Attach siding sheets to the back of the shed, as well.
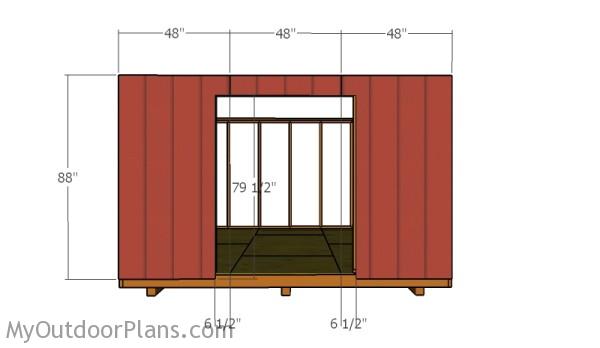
Front siding
Make a few cuts to the sheets, so that they can fit around the door opening.
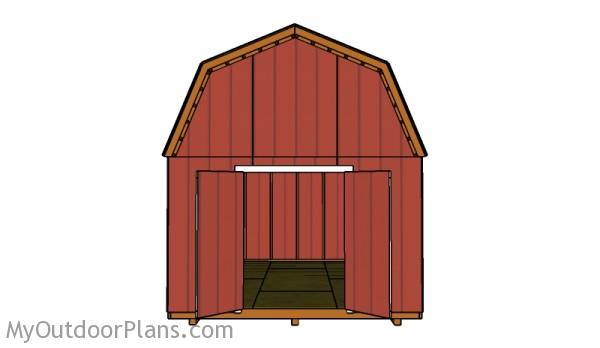
Building a large barn shed
Make sure you check PART 2 of the project to lean how to frame the roof for the gambrel shed.
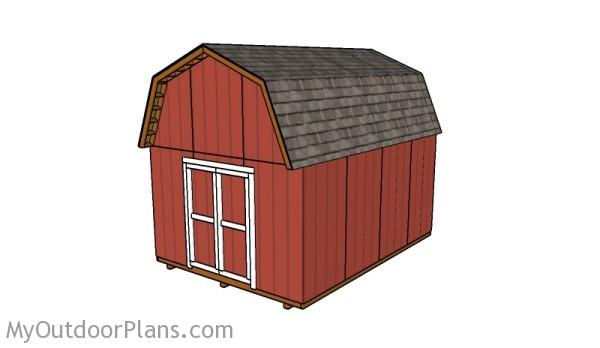
12×16 Barn Shed Plans
Fill the holes with wood putty and let them dry out for a few hours. Smooth the surface with 100-200 grit sandpaper and remove the residues with a damp cloth. Premium Plans for this project available in the Shop.
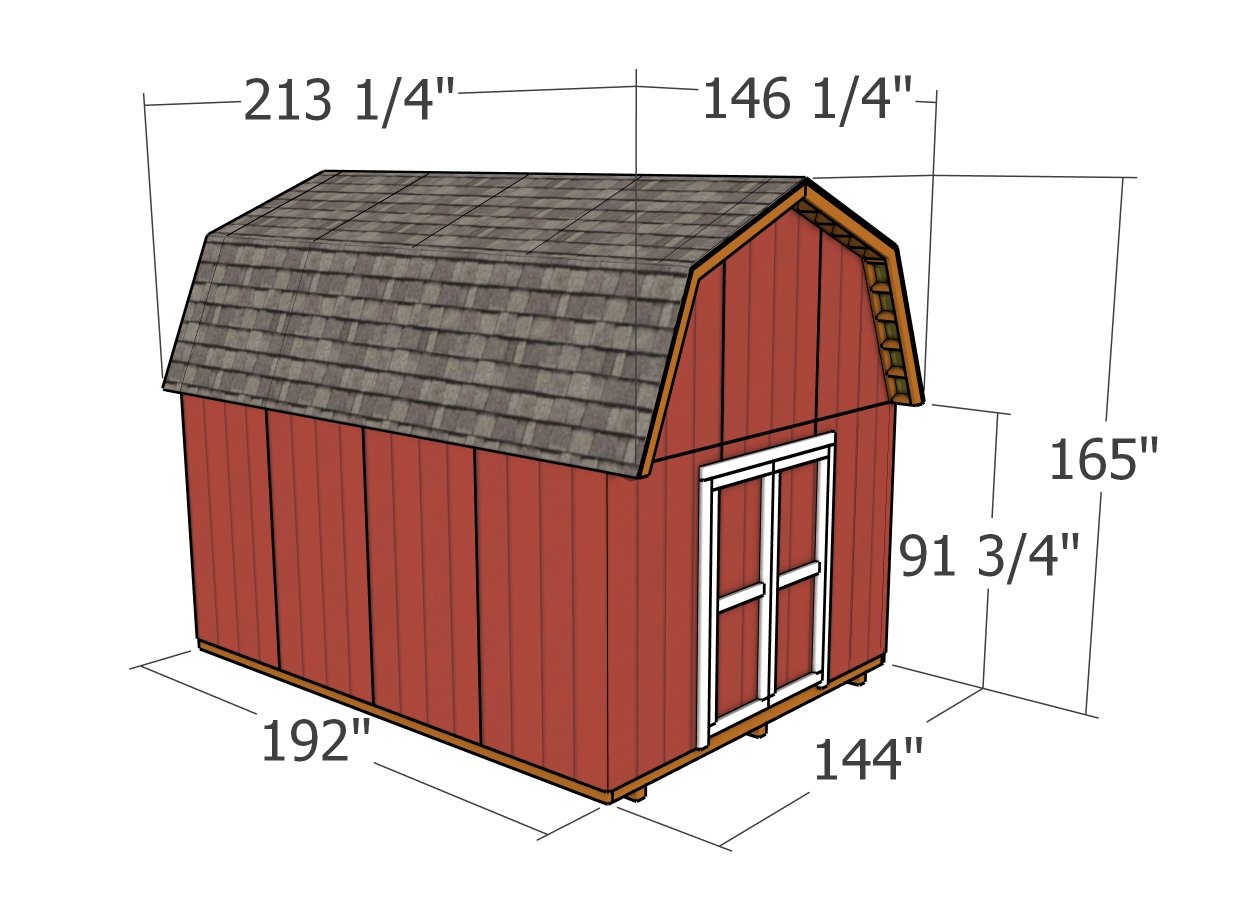
12×16 Barn Shed Plans – dimensions
Building a 12×16 barn shed with double front doors will likely cost you between $2,000 and $4,000, depending on the materials and finishes you select. The barn-style design, with its classic roofline and spacious interior, adds some extra character and functionality, making it well worth the investment. This shed not only offers ample storage but also enhances the overall look of your property with its timeless, rustic appeal.
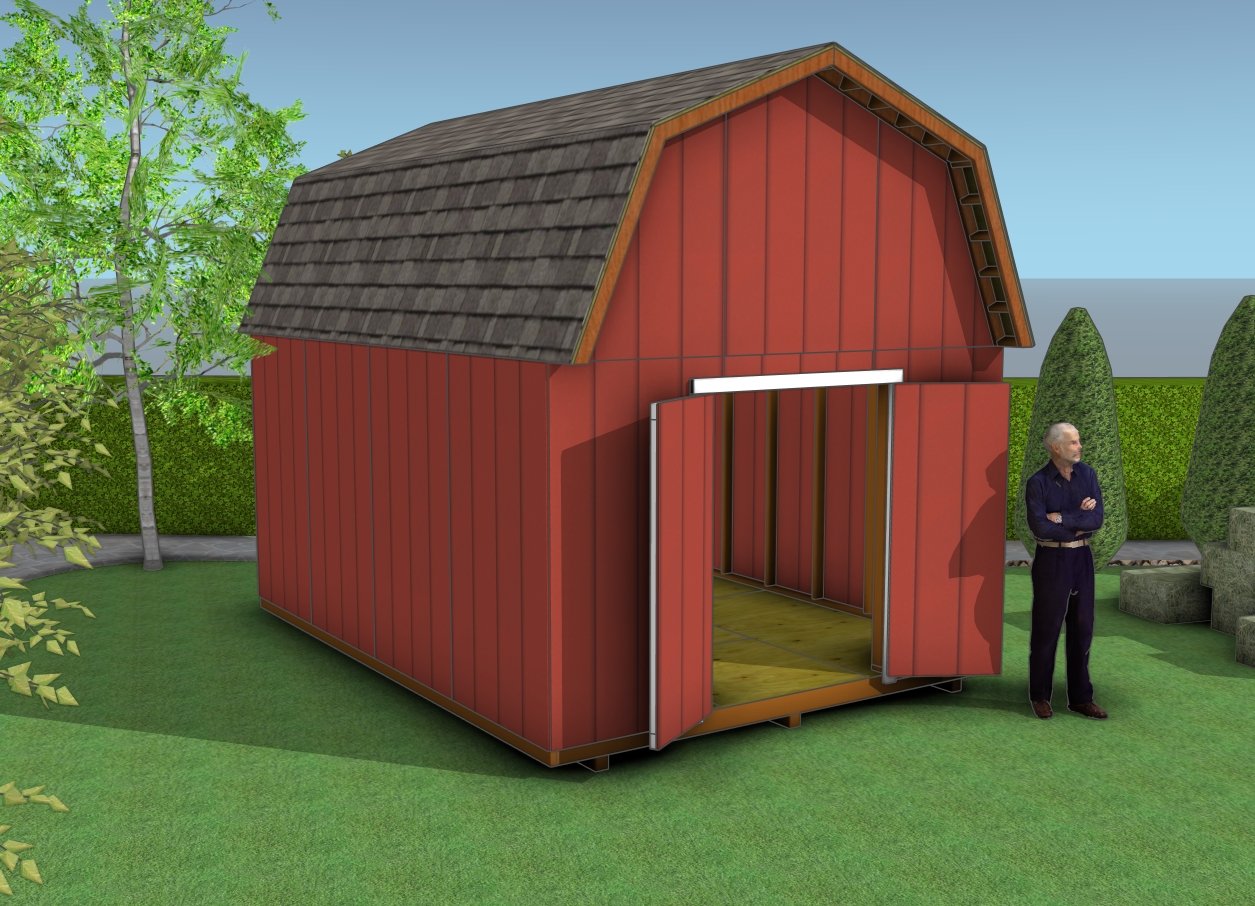
12×16 barn shed – free plans
You can expect to spend about 4 to 6 weekends constructing your 12×16 barn shed with double front doors. The barn design requires careful framing and attention to detail, especially with the roof and doors, but the process is straightforward if tackled step by step. By the end of it, you’ll have a solid, spacious shed that’s both functional and visually appealing.
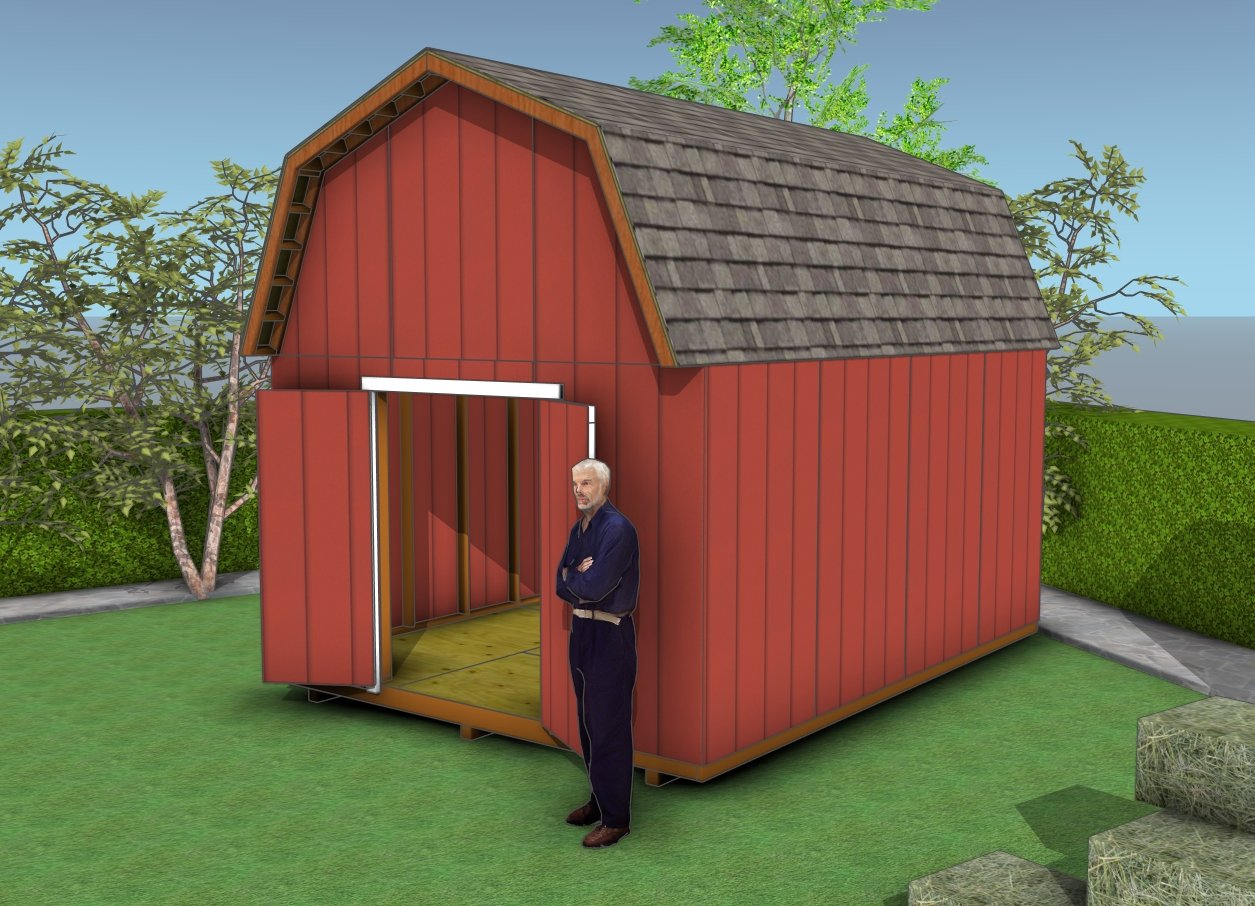
How to build a 12×16 barn shed
As you finish your 12×16 barn shed with double front doors, take a moment to appreciate the blend of form and function you’ve created. This isn’t just a storage space—it’s a barn-style shed that brings both utility and charm to your backyard. The double doors provide easy access, making it perfect for storing large items, while the classic barn design adds a touch of rustic elegance that will stand the test of time.
Top Tip: Check out the rest of the project, to learn how to build the roof for the shed, as well as the double doors.
If you want to get PREMIUM PLANS for this project (different design with re-engineered structure), in a PDF format, please press GET PDF PLANS button bellow. Thank you for the support.
This woodworking project was about 12×16 gambrel shed plans. If you want to see more outdoor plans, check out the rest of our step by step projects and follow the instructions to obtain a professional result.



26 comments
I’m looking for Gambrel shed plans that I can turn into a tiny house. I’m thinking 12×20 or 16×20. I was looking at a gambrel style shed at Home Depot that was 10×16 and I got to thinking that 16′ would be too short. Do you have any plans for a 12×20 or a 16×20?
No. This are the largest gamrel shed plans I have for the time being.
this is exactly what I have been looking for. My question is, when going through the material list that you have laid out, I can’t figure out exactly what I’m looking at. The first two list I was ok with until I got to the door plan. It calls for 40 more 2x4x8 pieces of lumber. Can you send me the exact list for the lumber needed for this?
Thanks
Justin
There were some errors in the doors cut list. I have updated the list with the right numbers. You can print any plans. See more here: http://myoutdoorplans.com/faq/
In looking at the plans, I was baffled by the angle cuts for the trusses? You show a 60 degree and a thirty degree cut in the pictures. Having cut this as the plans suggest, I found that these angles di not work. Have I missed something? The greenhouse plans are the same. A 60 degree cut that is marked thirty and a what looks like a thirty degree cut marked as 60? Again, have I missed something? I would appreciate your feedback.
Yes, you are missing something. When I say cut at 60 degrees it means you need to make a 30 degree cut. When I say to cut at 30 degrees, it means you need to make a 60 degree cut. In other words, when I say to cut at 60 degree, it means that the components should have one end cut at 60 degrees. When I say to make a 30 degree cut, it means the components that is leftover needs to have the angle of 30 degrees. I hope it is more clear now.
I can’t find the download button for the plans. The only download button I see is for the “from doc to pdf” and that looks like an ad. Can you help?
Please read the FAQs: http://myoutdoorplans.com/faq/
For this 12×16 Gambrel shed, what are the interior heights of the walls and what is the height of the shed on the outside? I can’t find those dimensions. Thank you so much for your willingness to share these plans with us!
the walls are about 7′. The height of the shed is 14′ (including the skids).
I am building this 12×16 noe. Have the walls up and ready to put siding on. Found a misprint/error on your plan. The header for the door opening. Instructions say to build it 60″. I did. Went to place it in position….the opening for the door is 63″. I had a friend helping me, and he was framing the front wall while I put the header together. If I had built the wall, I would have caught the error before cutting the 2×6.
You’re right regarding the double door header. Sorry for the error; I have updated the list. Good luck with the rest of the project and please take some pics during the building process. I would love the see the project when you’re done.
Agreed … the instruction does state the beams for the header should measure 63″, but the drawing still shows 60″, Fortunately, I read the instructions instead of just looking at the pictures!
Otherwise, all the plans I’ve looked at on this site are very well thought out. Well done!
I also cut the wall studs 85 1/2″ for more headroom, and the siding will extend to the bottom of the 2×6 base and won’t have to trim them.
this is exactly what I came to the comments to see if someone did. thanks for the confirmation!
Looking at building 12×16 barn shed with gambrel roof do u have any plans with door on side instead of the ends
No, I don’t have plans for that.
Thanks for posting this. Have a quick question though. Are the side wall studs 81” or is that the measurement from the floor to the top of the top plate? It appears to be stud length but want to be sure.
The studs are 81″ long.
Do you have any shed plans that are built on a concrete slab?
Any shed of my sheds can be built on a concrete slat.
I don’t understand your floor joist spacing beginning at 13.75″, then 14.5″, and ending with 13.75″. This combination of spaces doesn’t fall on 48″ pr 96″ as would normally be the case in construction framing.
Yes, it does… it is 16″ on center, but you don’t start the first joist on the middle, but flush with the exterior edge.
Am i looking at this right? Do the walls have double top plates?
Why does it say ‘Place the studs every 24″ on center’ but shows 23.25 inch space between first and last stud and 22.5 inches space between the rest? Thank you so much
Because it’s 24″ on center.