This step by step diy woodworking project is about free 8×8 shed plans. The project features instructions for building a basic 8×8 storage shed that is ideal for any backyard. You can use the shed for storing your tools, lawn mower and other small items. You can even create a nice loft for even more storage space. Work with attention and make adjustments to the design and overall dimensions if you want to get the job done in a professional manner.
The free woodworking plans come with step by step 3D diagrams, instructions, a full cut and shopping list and it is print friendly. As well, the plans are PDF download, so you can take the printed plans with you in the workshop. See all my free woodworking plans by category, so you can easily find what you need to build.
When buying the lumber, you should select the planks with great care, making sure they are straight and without any visible flaws (cracks, knots, twists, decay). Investing in cedar or other weather resistant lumber is a good idea, as it will pay off on the long run. Use a spirit level to plumb and align the components, before inserting the galvanized screws, otherwise the project won’t have a symmetrical look. If you have all the materials and tools required for the project, you could get the job done in about a day. See all my Premium Plans HERE.
Projects made from these plans
It’s that easy to build a shed!
8×8 Shed Plans – Free PDF Download
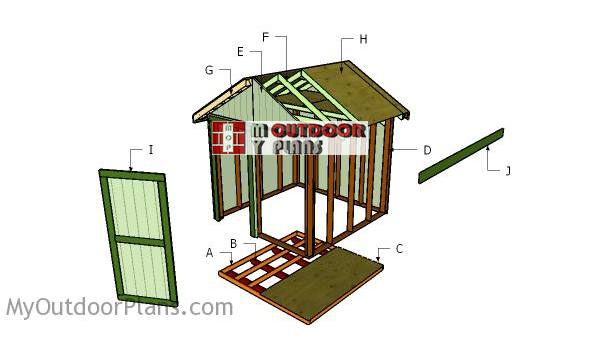
How-to-build-a-8×8-shed
Cut + Shopping Lists
- A – 2 pieces of 2×4 lumber – 96″ long, 7 pieces – 93″ long FRAME
- B – 4 pieces of 4×4 lumber – 96″ long SKIDS
- C – 2 pieces of 3/4″ plywood – 48″x96 long FLOOR
- D – 8 pieces of 2×4 lumber – 80″ long, 1 piece – 96″ long, 1 piece – 6″ long, 1 piece – 54″ long, 2 pieces – 36″ long FRONT WALL
- D – 7 pieces of 2×4 lumber – 80″ long, 2 pieces – 96″ long BACK WALL
- D – 2 pieces of 2×4 lumber – 89″ long, 5 pieces – 80″ long 2xSIDE WALLS
- E – 8 pieces of 5/8″ siding – 48″x96″ long SIDING
- 42 pieces of 2×4 lumber – 8 ft
- 8 pieces of 5/8″ siding – 4’x8′
- 2 pieces of 3/4″ plywood – 4’x8′
- 2 1/2″ screws
- 1 5/8″ screws
Tools
![]() Hammer, Tape measure, Framing square, Level
Hammer, Tape measure, Framing square, Level
![]() Miter saw, Drill machinery, Screwdriver, Sander
Miter saw, Drill machinery, Screwdriver, Sander
Time
![]() One day
One day
Related
Step 1: How to build a 8×8 gable shed floor
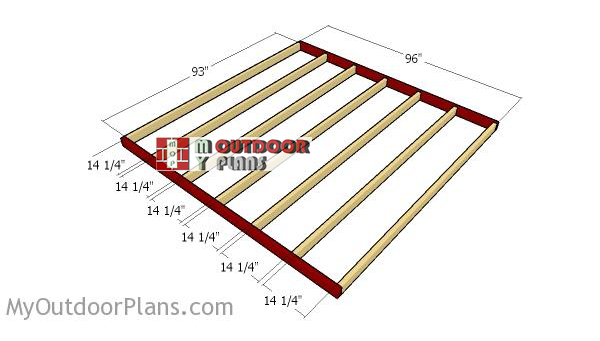
Building-the-floor-frame
The first step of the project is to assemble the frame for the 8×8 shed. Cut the components from 2×4 lumber, as shown in the plans. Drill pilot holes through the rim joists and insert 2 1/2″ screws into the perpendicular components. Make sure the corners are square and place the joists equally-spaced.
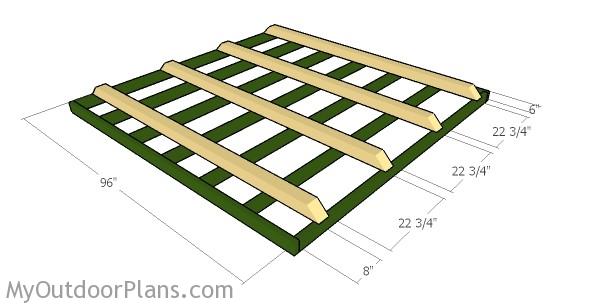
Fitting the skids
Attach the 4×4 skids to the bottom of the frame. Drill pilot holes through the skids and insert 5″ skids into the joists.
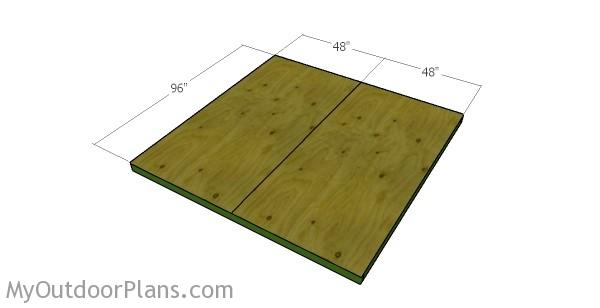
Attaching the flooring sheets
Attach the 3/4″ plywood sheets to the floor frame. Align the edges with attention and insert 1 1/4″ screws to secure the sheets into place. Leave no gaps between the sheets for a professional result.
Step 2: How to build the shed wall frames
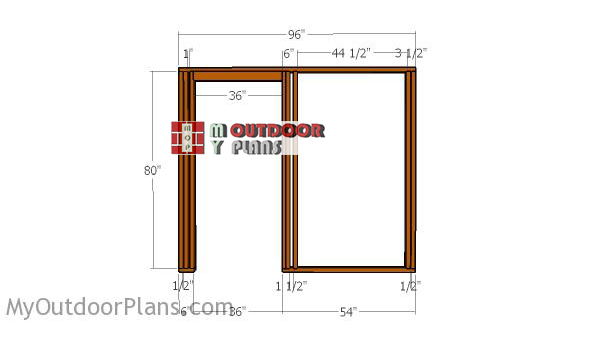
Building-the-front-wall-frame
Frame the front wall from 2×4 lumber. Cut the components at the right dimensions and smooth the cut ends with sandpaper. Leave enough space for the door opening and install the 2×4 header to enhance the rigidity of the structure. Drill pilot holes through the plates and insert 2 1/2″ screws into the studs.
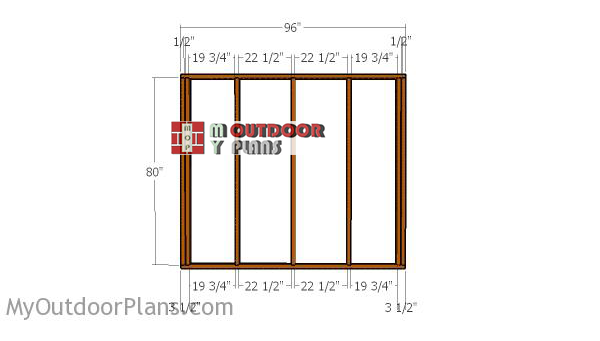
Building-the-back-wall
Frame the back wall for the shed. Cut the components from 2×4 lumber and lock them together with 2 1/2″ screws.
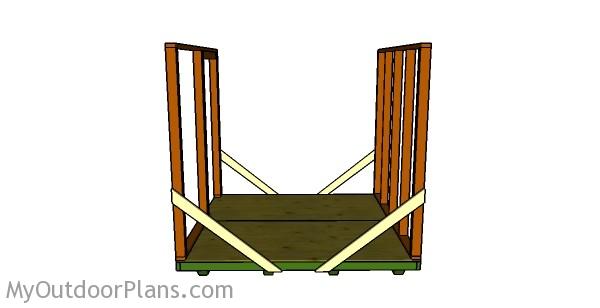
Fitting the front and back walls
Attach the front and back walls to the floor of the 8×8 shed. Plumb the walls with a spirit level and secure them into place with temporarily braces. Drill pilot holes through the plates and insert 2 1/2″ screws into the floor.
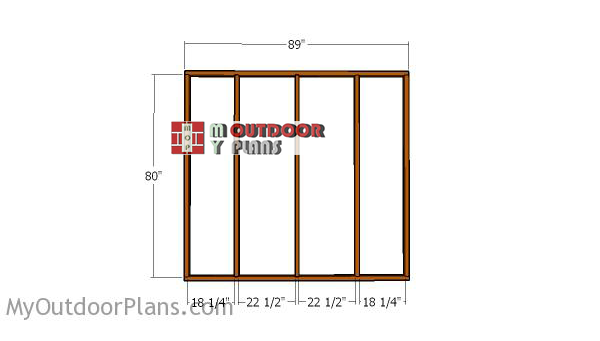
Building-the-side-walls
Next, build the side walls from 2×4 lumber. Drill pilot holes through the plates and insert 2 1/2″ screws into the studs. Place the studs equally-spaced and make sure the corners are square. In addition, align the edges before inserting the screws.
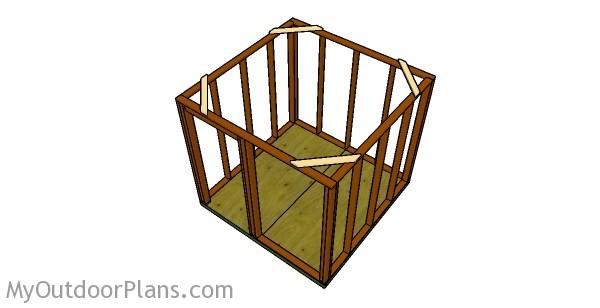
Assembling the shed frame
Furthermore, lay the side walls to the shed floor. Insert screws through the bottom plates into the floor. In addition, secure the adjacent walls together by inserting 2 1/2″ screws. Make sure the corners are square and attach 2×4 braces to the top of the structure.
Step 3: Attaching the siding sheets
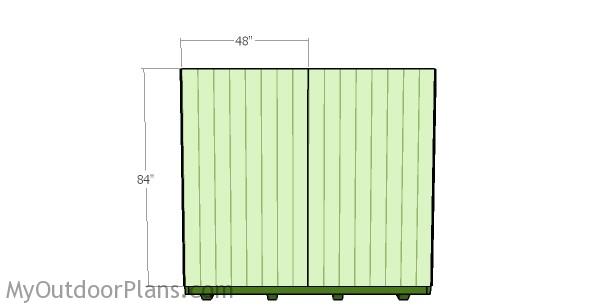
Attaching the siding
Install 5/8″ siding to the side walls and to the back of the shed, as shown in the diagram. Use 1 1/4″ brad nails to secure the siding sheets to the studs. Align the sheets to the top plates and leave no gaps between them.
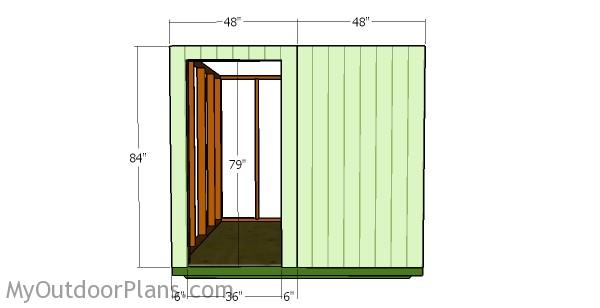
Attaching the siding to the front face
Next, cut out the door opening in the siding sheet and smooth the edges with sandpaper. Don’t throw away the cut out piece, as you can reuse it for the door panel. Insert 1 1/4″ brad nails along the studs, every 8″.

8×8 Shed Plans
Fill the holes and dents with wood putty and let it dry out for several hours. Use 120-200 grit sandpaper to smooth the surface. The best part of the project is that you can adjust the size of the shed to suit your needs. Check out the rest of the project to learn how to build the roof of the shed, as well as the door.
Top Tip: If you want to enhance the look of the project and to protect the shed, we recommend you to cover the components with paint or stain.
This woodworking project was about 8×8 shed plans. If you want to see more outdoor plans, we recommend you to check out the rest of our step by step projects. LIKE us on Facebook and Google + to be the first that gets out latest projects and to hep us keep adding free woodworking plans for you.


11 comments
So I’m building a 12′ x 16′ barn style shed w a loft. Then @ the rear I’ll b centering an 8′ x 8′ octagonal turret. Both will be 14′ high. I have already gone in front of my town Zoning Board and gotten approval for the variances needed. However, I now need to apply for my required permit. I have plans from a shed book for the barn structure, but the problem I’m running into is finding plans for the octagonal turret, which I need to submit for the permit approval. Any idea where I might find some plans for an octagonal turret?
I have no idea. Probably you need to find someone locally to make custom plans from scratch.
Just curious…why would this need 48 sheets of 4’x8′ siding?
Typing mistake!
Hello I am looking for printable plans 8×8 shed to show my HOA and I can’t seam to find it on the website. Can you point me in the right direction please
Please read the FAAQs: http://myoutdoorplans.com/faq/
Thank you
You’re welcome. Looking forward to seeing your projects!
How much does this 8×8 shed typically cost when built as the plans state?
I don’t have a cost estimate. Probably 1000-1500 $.
Ok thanks