This step by step diy woodworking project is about outdoor table with benches plans. The project features instructions for building a 5′ table with separate benches that is ideal for any backyard patio. This picnic table can be used by kids or adults alike, but you can use the same techniques and adjust the dimensions of the structure. The best part of the project is that you can get the job done by yourself with common tools.
When buying the lumber, you should select the planks with great care, making sure they are straight and without any visible flaws (cracks, knots, twists, decay). Investing in cedar or other weather resistant lumber is a good idea, as it will pay off on the long run. Use a spirit level to plumb and align the components, before inserting the galvanized screws, otherwise the project won’t have a symmetrical look. If you have all the materials and tools required for the project, you could get the job done in about a day. See all my Premium Plans HERE.
Projects made from these plans
Building a 5′ table with benches plans
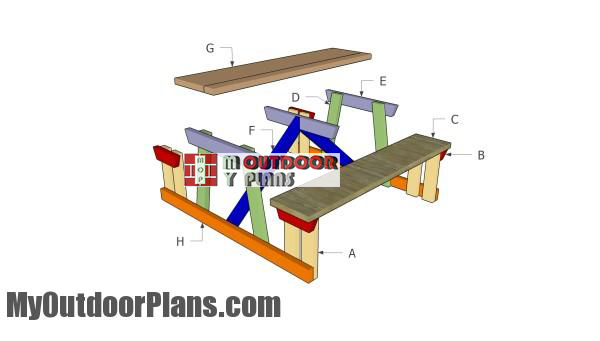
Building-an-outdoor-table-with-benches
Cut & Shopping Lists
- A – 8 pieces of 2×4 lumber – 16 1/2″ long BENCH LEGS
- B – 4 pieces of 2×4 lumber – 11 1/2″ long BENCH SUPPORTS
- C – 2 pieces of 2×12 lumber – 60″ long SEAT
- D – 4 pieces of 2×4 lumber – 27″ long TABLE LEGS
- E – 3 pieces of 2×4 lumber – 27 1/2″ long TABLE SUPPORTS
- F – 2 pieces of 2×4 lumber – 37 5/8″ long BRACES
- G – 2 pieces of 2×12 lumber – 60″ long, 1 piece of 2×4 lumber – 60″ long TABLETOP
- H – 2 pieces of 2×4 lumber – 60″ long BASE
- 9 pieces of 2×4 lumber – 8 ft
- 2 piece of 2×12 lumber – 10 ft
- 1 1/4″ screws
- 1 5/8″ screws
- 2 1/2″ screws
- filler, stain
- glue
Tools
![]() Hammer, Tape measure, Framing square, Level
Hammer, Tape measure, Framing square, Level
![]() Miter saw, Drill machinery, Screwdriver, Sander
Miter saw, Drill machinery, Screwdriver, Sander
Time
![]() One day
One day
Its that easy to build an outdoor table!
[youtube id=”-TbSnaaj46Q” width=”600″ height=”350″]
Outdoor table with benches plans
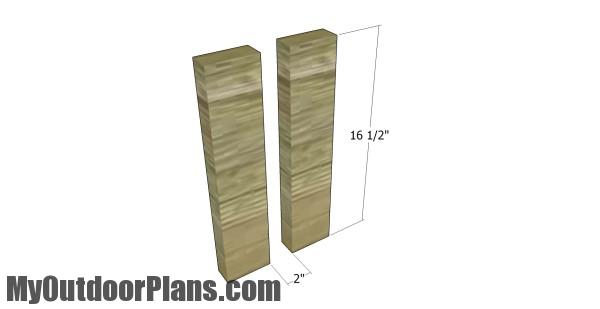
Building the bench legs
The first step of the project is to build the legs for the benches. Cut the 2×4 slats at 16 1/2″ and smooth the edges with sandpaper.
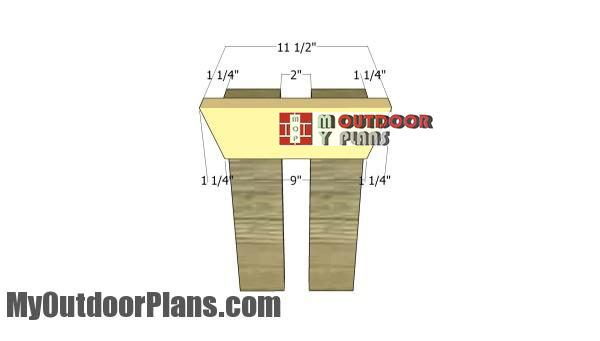
Fitting-the-bench-seat-supports
Next, you need to build the seat supports from 2×4 lumber. Cut both ends of the supports in a decorative manner, for a professional result. Smooth the edges with sandpaper and clamp them to the top of the legs. Make sure the corners are square, before locking them together with 2 1/2″ screws. Drill pilot holes through the legs before inserting the screws into the supports.
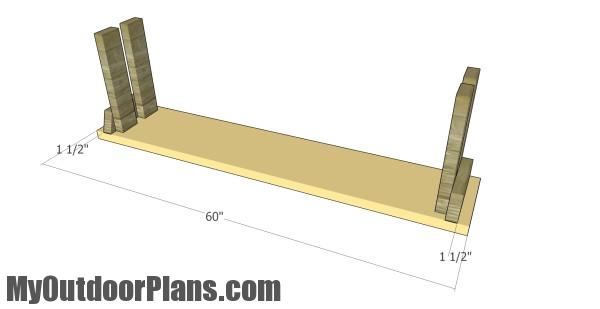
Attaching the seat to the bench
Next, you need to lay the 2×12 seat on a level surface. Attach the legs to both ends of the seat, as shown in the diagram. Make sure the corners are square and drill pilot holes through the supports, as shown in the diagram. Countersink the head of the screws. Insert 4 1/2″ screws into the seat. Three screws through each support will create rigid joints.
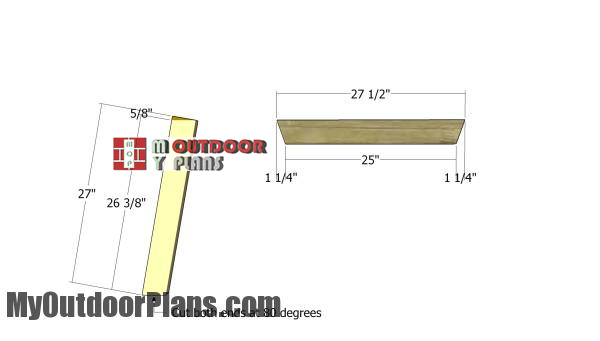
Building-the-legs-for-the-table
After assembling the benches you have to build the components for the table. Build the legs and the top supports from 2×4 lumber. Cut both ends of the legs at 80 degrees. In addition, use a saw to cut the ends of the supports in a decorative manner. Smooth the edges with sandpaper before locking them together tightly.
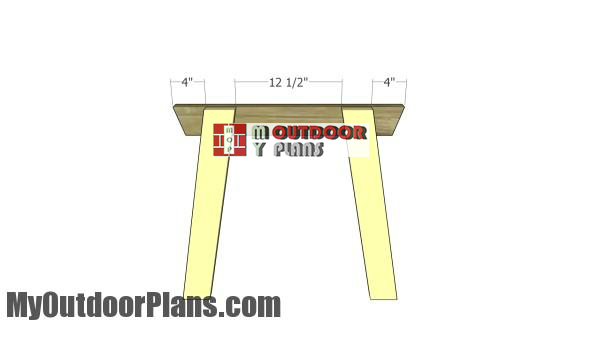
Attaching-the-legs-to-the-picnic-table
Attach the legs to the tabletop supports, as shown in the diagram. Drill pilot holes through both the supports and legs. Insert 3 1/2″ carriage bolts and leave no gaps between the components. Align the edges with attention, for a professional result.
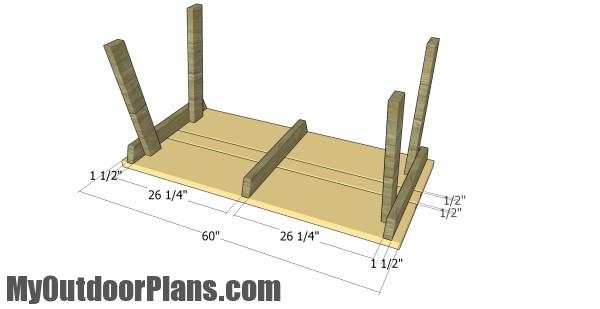
Attaching the tabletop slats
Build the tabletop from 2×12 and 2×4 slats. Lay the components on a level surface and leave 1/2″ between them. Align the edges with attention before attaching the supports. Drill pilot holes through the supports and insert 4 1/2″ screws into the tabletop. Drive two screws through each slat at both ends. Make sure the corners are right-angled before inserting the screws.
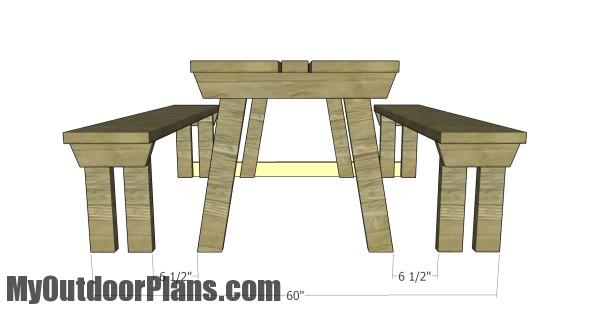
Laying the benches and table
Lay the table and benches on a level surface. Make sure you space them as shown in the diagram, for a professional result.
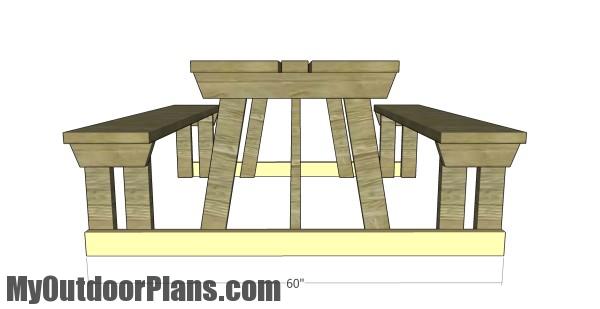
Fitting the base supports
Attach the 2×4 supports to the bottom of the legs, as shown in the diagram. Drill pilot holes through the legs and insert 2 1/2″ screws into the supports. Smooth the edges with sandpaper and remove the residues before continuing the project.
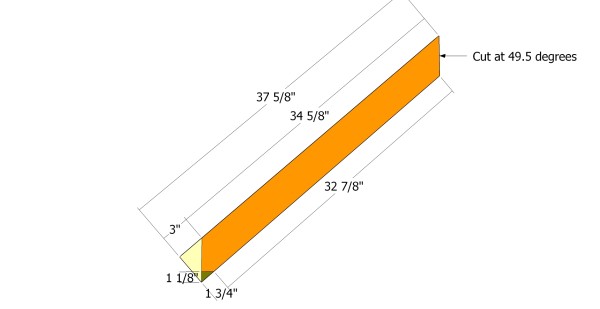
Building the braces
In order to add rigidity to the structure, we recommend you to attach cross braces to the table. Therefore, follow the instructions described in the diagram and build the braces from 2×4 lumber. Smooth the edges with sandpaper for a professional result.
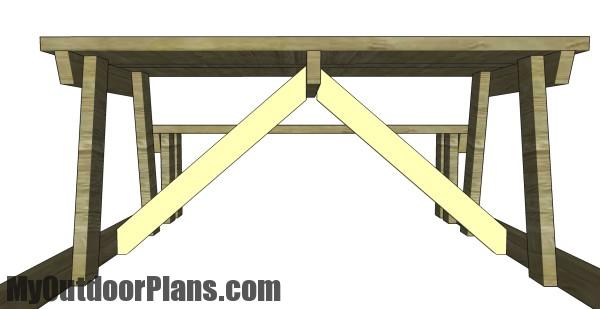
Fitting the table braces
Fit the braces to the table, as shown in the diagram. Drill pilot holes through the braces and lock them to the structure using 2 1/2″ screws. Leave no gaps between the components, for a professional result.
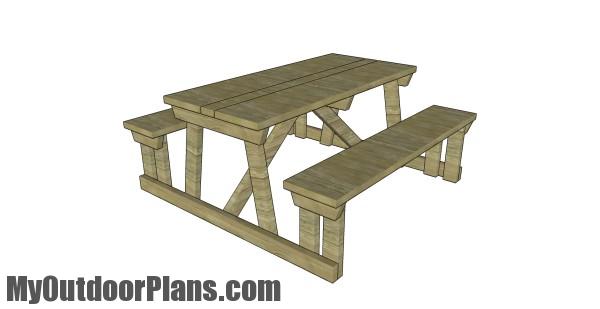
Outdoor table with benches plans
Fill the holes and dents with wood putty and let it dry out for several hours. Use 120-200 grit sandpaper to smooth the surface.
Top Tip: If you want to enhance the look of the project and to protect the outdoor table with separate benches from decay, we recommend you to cover the components with paint or stain.
This woodworking project was about 5′ outdoor table with separate benches plans. C If you want to see more outdoor plans, we recommend you to check out the rest of our step by step projects. LIKE us on Facebook and Google + to be the first that gets out latest projects and to hep us keep adding free woodworking plans for you.





2 comments
Very good idea simple but affective i will give it a try
Good luck with the project! Can’t wait to see it completed!