This step by step woodworking project is about gable roof plans. In this article we show you all you have to know before building the roof of a gable roof, in order to get the job done by yourself in just an weekend. If you want to save a significant amount of money, which you could invest in quality materials, you should follow our step by step instructions and build the roof of your shed by yourself. The project is straight forward, as you need to assemble the trusses on the ground and then to fit them into place, with the help of another person. It is essential to align the components properly, before inserting the galvanized screws.
If you want to get the job done quickly and to obtain a neat appearance, we recommend you to build a gable roof for your small shed. On one hand, the process is not as complex as compared to a barn, while on the other hand, it also requires a small amount of materials. Nevertheless, you should work with good judgement, as all the trusses has to be equal, otherwise the roof won’t have an even shape nor a symmetrical look. See all my Premium Plans HERE.
Projects made from these plans
Cut & Shopping Lists
- F – 16 pieces of 2×4 lumber 55” (cut at 30º at both ends) RAFTERS
- F – 4 pieces of 2×4 lumber 76 1/4” (cut at 60º at both ends) BOTTOM RAFTER
- G – 80sq ft of 1/2” tongue and groove plywood ROOF DECKING
- H– 80 sq ft of roofing felt TAR PAPER
- I – 80 sq ft of asphalt shingles SHINGLES
- staples, 3” screws, 2” nails
Tools
![]() Hammer, Tape measure, Framing square
Hammer, Tape measure, Framing square
![]() Miter saw, Drill machinery, Screwdriver, Sander
Miter saw, Drill machinery, Screwdriver, Sander
Time
Related
- Part 1: Small Shed Plans
- Part 2: Gable Shed Roof Plans
- Part 3: Shed Door Plans
Roof Shed Components
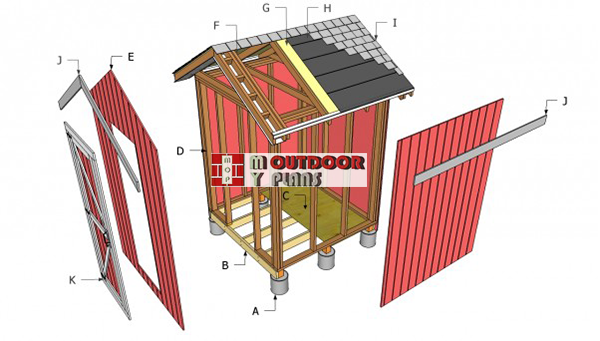
Small-shed-components—diy-plans
After you have built the main frame of the small gable shed, you should continue the project by installing the trusses and the rest of the roof. If you take accurate measurements, use proper tools and work with good judgement, you will obtain a professional result.
Top Tip: From our previous experience in the field, we recommend you to build the trusses and the rafters on the ground, making sure they are all equal ins size and shape. Afterwards, fit them into place and lock them into position with the appropriate galvanized screws.
Gable Shed Roof Plans
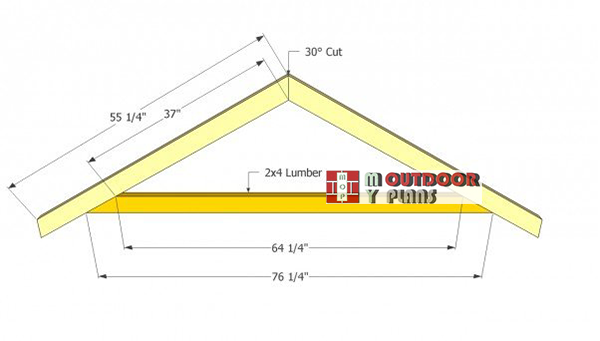
Small-shed-roof-plans-trusses
The first step of this project is to build the trusses on the ground. Work with great attention, making sure all of them are perfectly equal, otherwise the gable roof won’t be even. As you can see in the plans, you have to cut the ends of the rafters at 30º. On the other hand, the ends of the bottom rafters should be cut at 60º.
Drill pilot holes in the components and lock them together tightly, using 3” galvanized screws.

Installing-the-trusses-to-small-shed
In order to increase the rigidity of the trusses, you could reinforce every joint with 1/2” plywood gussets. Set the trusses into place and align them properly at both hands. In addition, plumb each components with a spirit level, before locking them into position.
Toe-nail each truss to the small shed, leaving 24” O.C. between them. Nevertheless, make sure the rafters are equally spaced, to support the weight accurately.
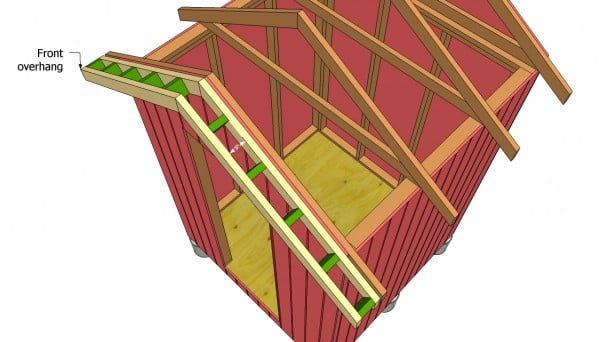
Front overhang plans
Before installing the front and the back overhangs, you have to attach the exterior siding. Therefore, you should cut the siding with a sharp saw and lock it into place with 1 1/4” nails.
Top Tip: Build the front and the back overhang, from 2×4 lumber, as in the free plans. You could adjust the width of the overhang, according to your needs. Drive in 3” screws to secure the components.
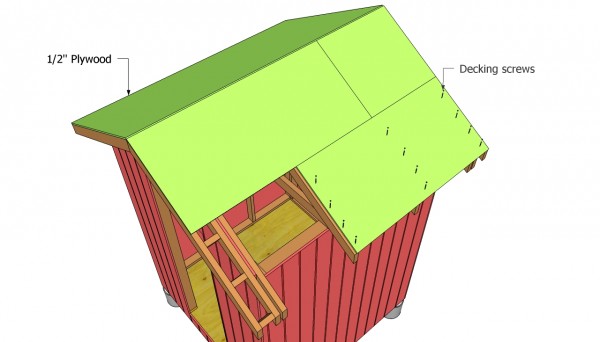
Installing roofing sheets
Afterwards, you should install the roofing sheets into place. We recommend you to use 1/2” tongue and groove plywood, as the sheets would connect one with another easily. Make sure the joints between the sheets are exactly over the rafters, otherwise the roof won’t be rigid enough.
Top Tip: Don’t forget to secure the sheets into place with 2” nails, every 10” along the rafters. Make sure the sheets are flush with the end rafters.
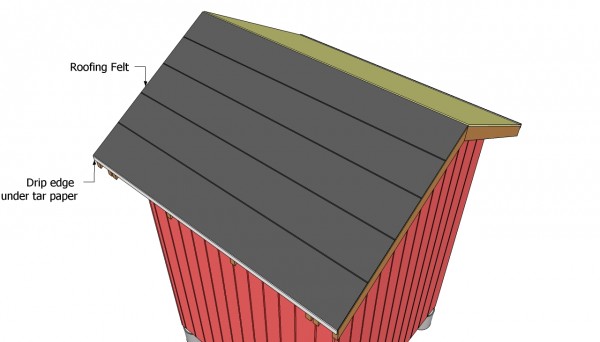
Installing tar paper
Afterwards, install the roofing felt into place, starting from the bottom of the roof up to the top. Secure the tar paper to the roofing, using a good stapler. Make sure the tar paper overlaps at least 2”. Cut a 14” strip of paper and cover the top ridge.
The side drip edges, placed at the bottom of the roof should be fitted under the tar paper. Oppositely, the front and the back drip edges should be placed over the roofing felt.
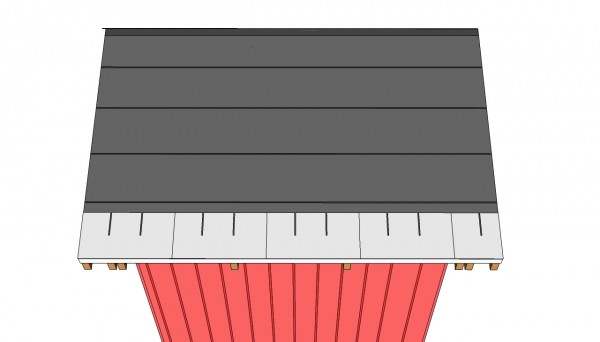
First row of shingles
Next, you have to install the starter course for the asphalt shingles. Therefore, one of the easiest techniques is to reverse the shingle table with the cuts up and to lock them into place properly, using appropriate screws.
Align the tabs properly, making sure they overhang at least 1/2” on both sides (aside from the trims). In addition, leave enough room at the bottom to cover the wooden trims.

Installing the asphalt shingles
Next, you should install the shingles, starting with the bottom left of the roof. First of all, read attentively the manufacturer’s instructions. One of the easiest patterns to follow is the stretcher bond.
Start the first course with a full tab, the second with 2 1/2 tabs, the third with 2 tabs, the forth with 1 1/2 tabs, the fifth with 1 tab, the sixth with half tab and the seventh with a 3 tabs. Secure the shingles with roofing tacks.
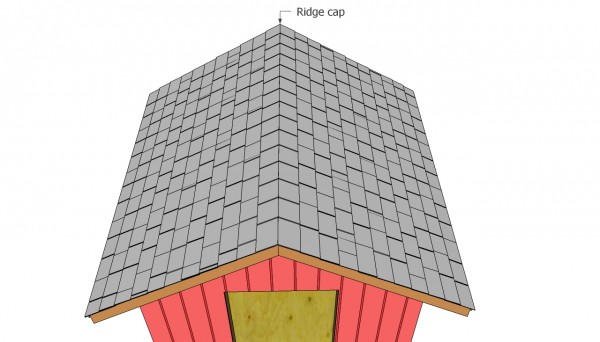
Installing the ridge cap
In order to cover the top ridge you should cut the 3 tab shingles into three equal pieces. Afterwards, you should install them into place and insert roofing tacks. The next cap should overlap about 2” from the previous asphalt shingle.
Top Tip: Work with great care and attention if you want to obtain a professional result. You could also snap a chalk line before locking the shingles into place, to be be a guidance line.
This woodworking project is about gable shed roof plans free. If you want to see more outdoor plans, we recommend you to check out the rest of our step by step projects.


