This step by step diy woodworking project is about flat roof carport plans. The project features instructions for building a single car carport made from wood. If you want to protect your car from bad weather, but a garage is too expensive or just too complex for your needs, building this carport with a modern design is a great option. Make sure you check out the rest of plans to see alternatives and more projects for your garden.
When buying the lumber, you should select the planks with great care, making sure they are straight and without any visible flaws (cracks, knots, twists, decay). Investing in cedar or other weather resistant lumber is a good idea, as it will pay off on the long run. Use a spirit level to plumb and align the components, before inserting the galvanized screws, otherwise the project won’t have a symmetrical look. If you have all the materials and tools required for the project, you could get the job done in about a day. See all my Premium Plans HERE.
Projects made from these plans
Flat Roof Carport Plans
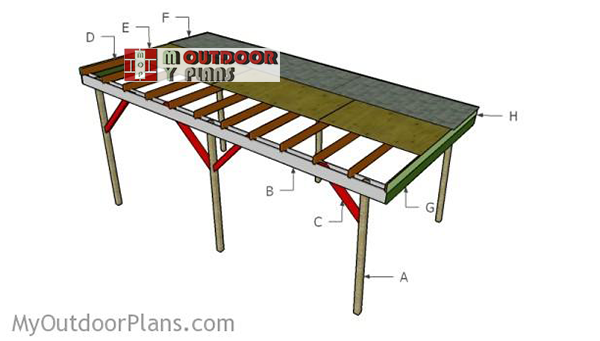
Building-a-free-standing-carport
Cut & Shopping Lists
- A – 2 pieces of 4×4 lumber – 132″ long, 2 pieces – 140 1/4″ long, 2 pieces – 148 1/2″ long POSTS
- B – 4 pieces of 2×6 lumber – 265 3/4″ long BEAMS
- C – 2 pieces of 4×4 lumber – 42 1/2″ long, 2 pieces – 47 1/2″ long, 2 pieces – 55″ long, 2 pieces – 59″ long BRACES
- D – 12 pieces of 2×4 lumber – 140″ long RAFTERS
- E – 4 pieces of 3/4″ plywood- 48″x96 long, 1 piece – 73 3/4″x96″ long, 1 piece – 24″x48″ long, 1 piece – 49 3/4″x48″ long, 1 piece – 44″x73 3/4″ long, 2 pieces – 44″x96″ long ROOF
- F – 280 sq ft of tar paper, 280 sq ft of asphalt shingles ROOFING
- G – 2 pieces of 1×4 lumber – 140″ long, 2 pieces – 265 3/4″ long TRIMS
- H – 2 pieces of 1×6 lumber – 141 1/2″ long TRIMS
- 4 pieces of 4×4 lumber – 12′
- 2 pieces of 4×4 lumber- 14′
- 4 piece of 2×6 lumber – 24′
- 12 pieces of 2×4 lumber – 12′
- 9 pieces of 3/4″ plywood – 4’x8′
- 3 pieces of 1×4 lumber – 24′
- 2 pieces of 1×6 lumber – 12′
- 280 sq ft of tar paper
- 280 sq ft of asphalt shingles
- 1 1/4″ screws
- 1 5/8″ screws
- 2 1/2″ screws
- filler, stain
- glue
- metal connectors
Tools
![]() Hammer, Tape measure, Framing square, Level
Hammer, Tape measure, Framing square, Level
![]() Miter saw, Drill machinery, Screwdriver, Sander
Miter saw, Drill machinery, Screwdriver, Sander
Time
![]() One weekend
One weekend
Building a free standing wooden carport
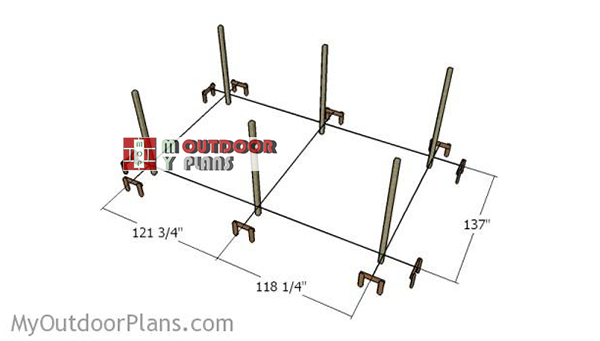
Laying-out-the-carport
The first step of the project is to layout the posts in a professional manner. Therefore, I recommend you to use batter boards (made from 2x4s) and string. Measure the diagonals and make adjustments until they are perfectly equal. Apply the 3-4-5 rule to the corners to make sure they are right-angled.
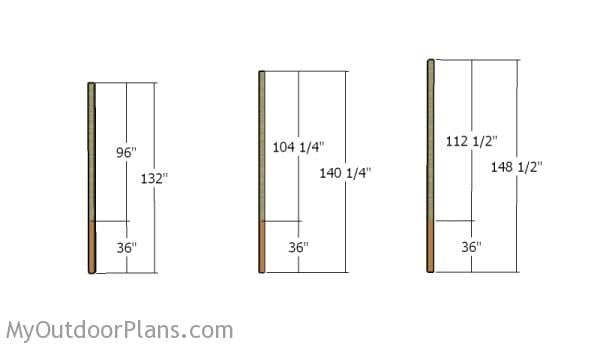
Building the posts
Build the posts from 4×4 lumber. As you can easily notice in the diagram, you need to set the posts in concrete for 36″. Make sure you make 4 degree cuts to the top of the posts, for a professional result.

Anchoring the posts of the anchor
There are several ways to lock the posts into place. Therefore, you could dig holes in the ground and set the posts into concrete, or you could use post anchors. Nevertheless, taking into account the height of the construction, we recommend you to lock the posts into concrete.
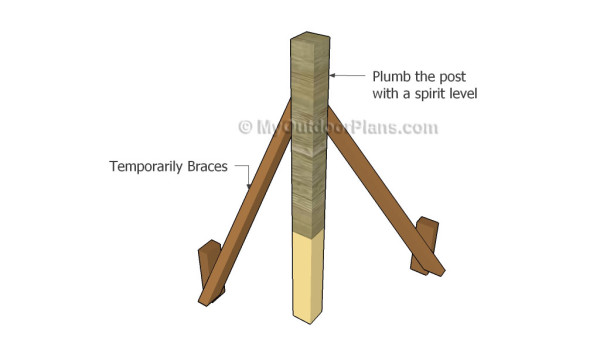
Installing the post
Level the posts with a spirit level and secure them temporarily with 2×4 braces. Make sure the top of the posts are at the same level, otherwise the structure of the carport won’t be sturdy enough.
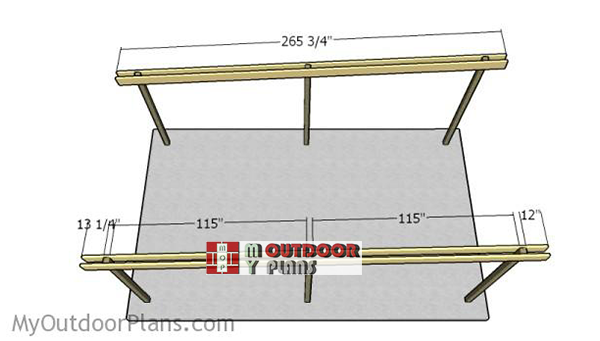
Attaching-the-support-beams
After the concrete sets out, you need to attach the 2×6 support beams to the top of the posts, as shown in the diagram. Align the beams with attention and clamp them to the posts tightly.
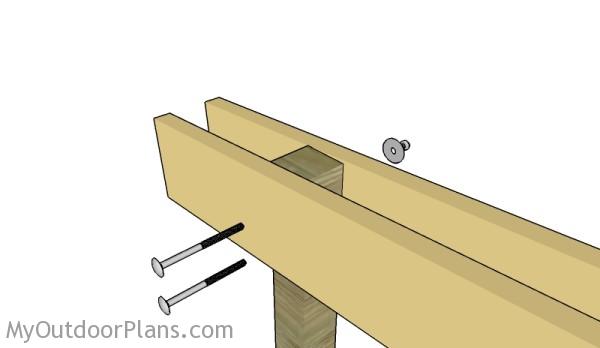
Securing the support beams to the posts
Drill pilot holes through both the beams and through the posts. Next, insert 7″ carriage bolts to lock the beams to the top of the posts.
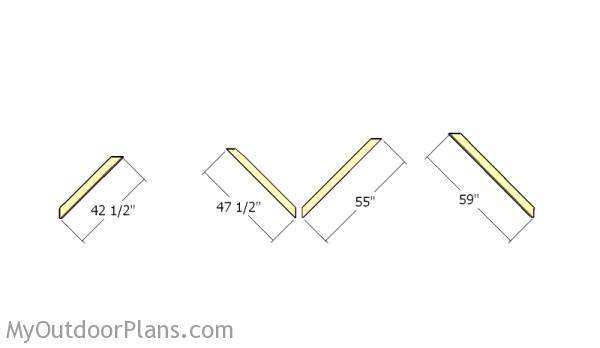
Building the braces
Build the braces for the carport from 4×4 lumber. Cut both ends of the braces at 45 degrees. Smooth the cut edges with sandpaper.
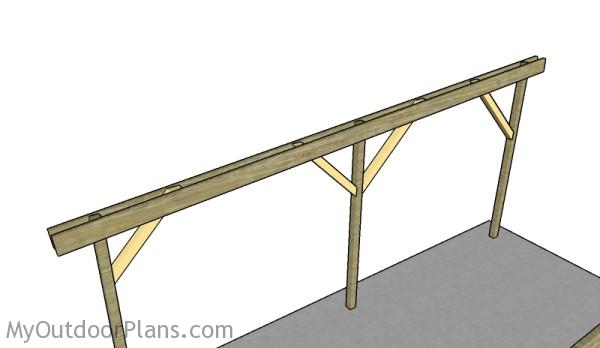
Fitting the braces
Fit the braces to the sides of the carport. Align the edges with attention, drill pilot holes and use 3 1/2″ screws to lock them into place.
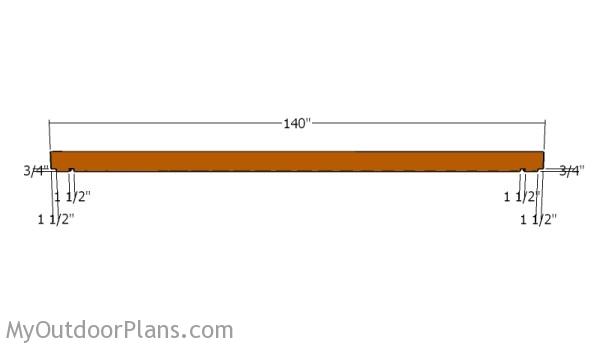
Building the rafters
Build the rafters from 2×4 lumber. As you can easily notice in the diagram, you need to make notches to the rafters. Use a circular saw to make parallel cuts to the marked areas and remove the excess material with a chisel.

Fitting-the-rafters
Fit the rafters to the support beams and place the equally-spaced. Use metal connectors to lock the rafters to the support beams.
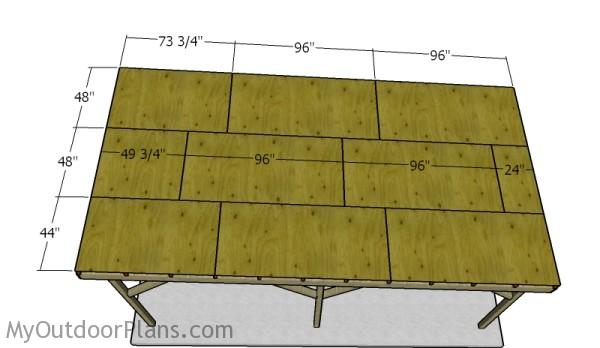
Attaching the roofing sheets
Build the roof of the carport from 3/4″ plywood. Cut the sheets at the right dimensions and place them to the rafters. Use 1 5/8″ screws to secure the sheets into place, every 8″. Leave no gaps between the sheets for a professional result.
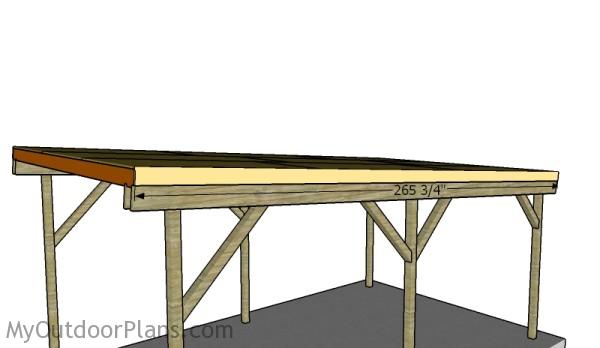
Fitting the side trims
Attach 1×4 trims to the sides of the rafters. Use brad nails to secure the trims into place.
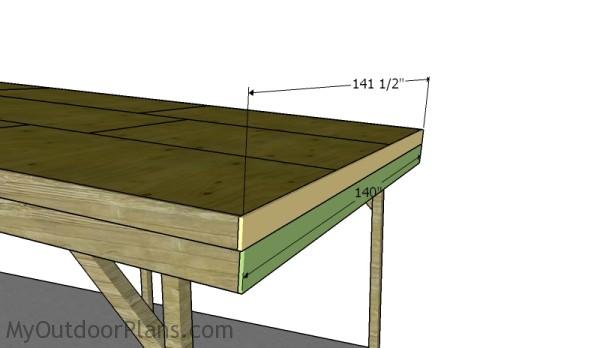
Fitting the end trims
Next attach the trims to the front and back of the carport. The top trims are made from 1×4 lumber, while the bottom trims are made from 1×6 lumber.
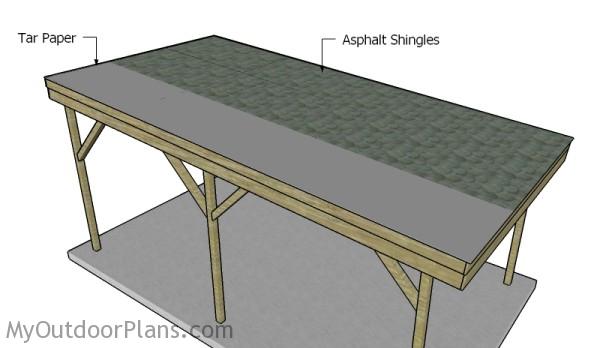
Fitting the roofing
Cover the roof with tar paper. Use staples to secure the tar paper into place. Next, you should install asphalt shingles to the roof, starting from the bottom up to the top. Install a ridge cap to waterproof everything in a professional manner.
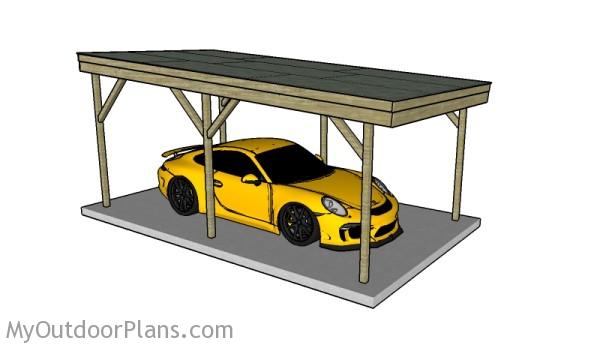
Flat Roof Carport Plans
If you want, you can easily adjust the size of the carport to suit your needs. Fill the holes with wood putty and smooth the surface with sandpaper. Cover the components with paint or stain to protect the components from decay and to enhance the look of the project.
Top Tip: If you live in an area with heavy winters, you should increase the slope of the roof. This carport design is more suitable for area with mild winters.
This woodworking project was about flat roof carport plans. If you want to see more outdoor plans, check out the rest of our step by step projects and follow the instructions to obtain a professional result.

3 comments
What kind of snowload will they handle and wind gusts.
It’s a flat roof, this is not designed for snow at all. If you get snow, you need a roof with a proper pitch.
Where do i find the drawings for 12 x 40 flat roof carport