This step by step diy woodworking project is about small tool wall center plans. I have designed this basic tool center so you can organize your workshop. This tool center features a 24″x36″ pegboard and a storage unit with a few shelves. You can store hand and power tools efficiently. Check out all my workshop plans HERE. If you enjoy my design, don’t forget to take a look over the rest of my free plans HERE.
There are so many designs and materials to choose from, that we really recommend you to spend some time researching the most suitable plans for your needs. If you still haven’t found what you are looking for, we strongly recommend you to pay attention to these instructions and to check out the related projects, if you want to get more ideas and potential projects for your home and garden. See all my Premium Plans HERE.
Projects made from these plans
Simple pegboard tool center plans
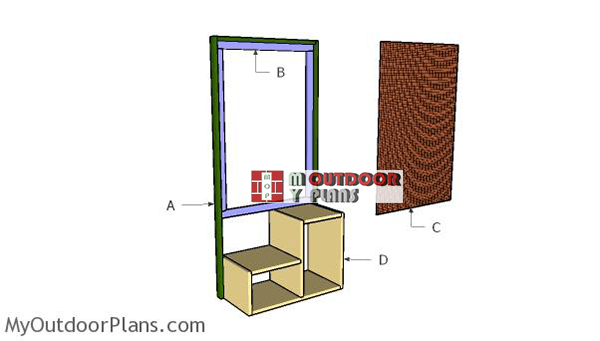
Building-a-wall-tool-center
Cut & Shopping Lists
- A – 2 pieces of 1×2 lumber – 54″ long, 1 piece – 24″ long FRAME
- B – 2 pieces of 1×2 lumber – 24″ long, 2 pieces – 33″ long FRAME
- C – 1 piece of 1/4″ pegboard – 24″x36″ long PEGBOARD
- D – 1 piece of 3/4 plywood – 12″x22 1/2″ long, 1 piece – 12″x17 1/4″ long, 1 piece – 12″x10″ long, 1 piece – 12″x16 1/2″ long, 1 piece – 12″x9″ long, 1 piece – 12″x11 3/4″ long STORAGE UNIT
- 3 pieces of 1×2 lumber – 8′
- 1 piece of 3/4″ plywood – 4’x4′
- 1 1/4″ screws
- 1 1/4″ pocket screws
- 1 1/4″ nails
- hanger
- pegboard
- wood filler , wood glue, stain
Tools
![]() Kreg Jig
Kreg Jig
![]() Hammer, Tape measure, Framing square, Level
Hammer, Tape measure, Framing square, Level
![]() Miter saw, Drill machinery, Screwdriver, Sander
Miter saw, Drill machinery, Screwdriver, Sander
![]() Post hole digger, Concrete mixer
Post hole digger, Concrete mixer
Time
Related
How to build a basic wall tool center
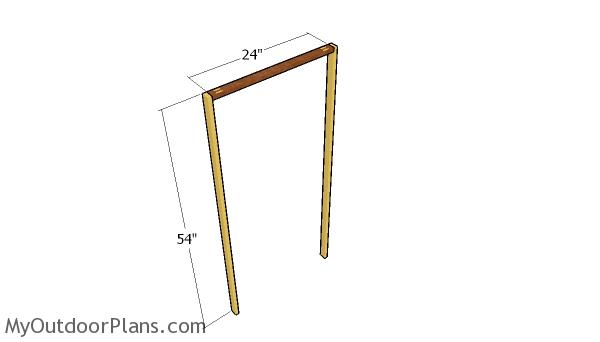
Building the frame for the tool center
The first step of the project is to build the frame for the tool center with pegboard. Cut the components at the right dimensions from 1×2 lumber. Drill pocket holes at both ends of the top component. Align the edges with attention and make sure the corners are square. Insert 1 1/4″ screws and add glue to the joints.
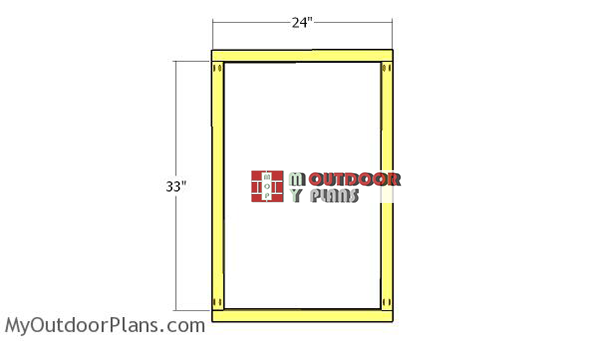
Peg-board-frame
Continue the project by assembling the frame that will hold the pegboard. You can use 1×2 or 1×2 slats, as shown in the diagram. Cut the components at the right dimensions and then assemble them together with 1 1/4″ pocket screws, as shown in the diagram.
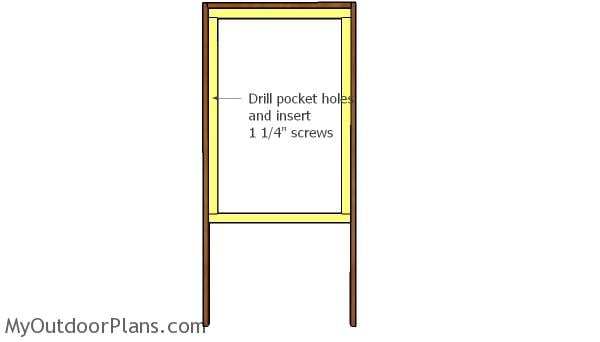
Fitting the peg board frame into place
Drill pocket holes along the sides and top of the interior frame and then insert 1 1/4″ screws to secure it to the outer frame. Make sure you align the edges with attention and add glue to the joints.
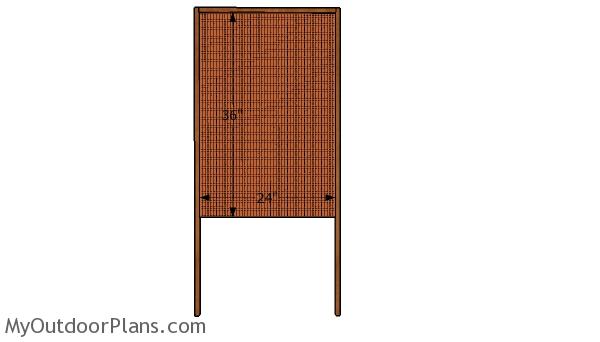
Fitting the peg board
Attach the 24″x36″ pegboard to the frame of the tool center. Use 1 1/4″ brad nails to secure the pegboard into place.
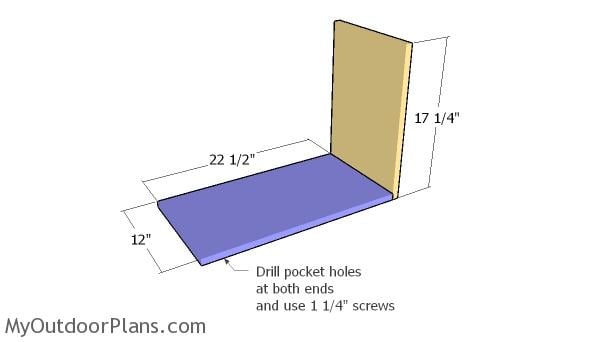
Storage unit frame
The next step of the project is to build the storage unit for the pegboard tool center. Use 3/4″ plywood for the storage unit. Drill pocket holes along both sides of the bottom piece. Add glue to the joint and make sure the corners are square before inserting the 1 1/4″ screws.
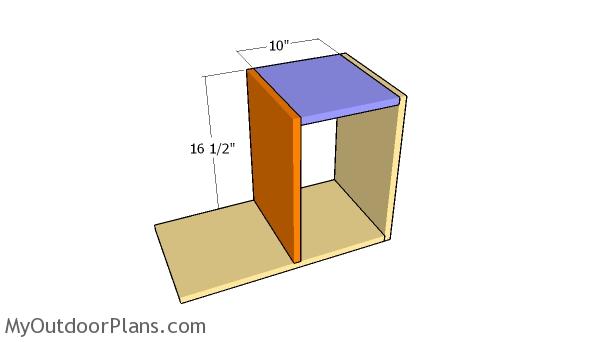
Assembling the large storage unit
Attach the rest of the components into place. Drill pilot holes and insert 1 5/8″ screws to secure the components into place tightly.
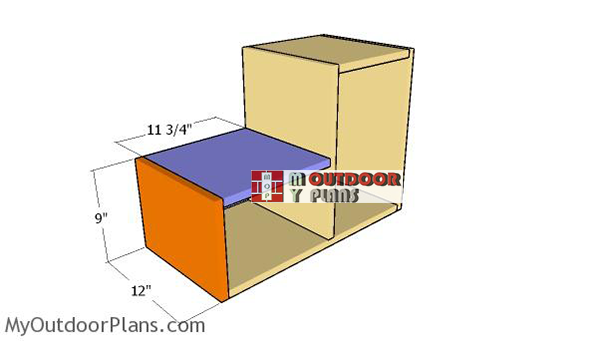
Assembling-the-storage-unit
Fit the rest of the components into place, as shown in the diagram. Drill pilot holes before inserting the 1 5/8″ screws. Add glue to the joints and align the edges with attention.
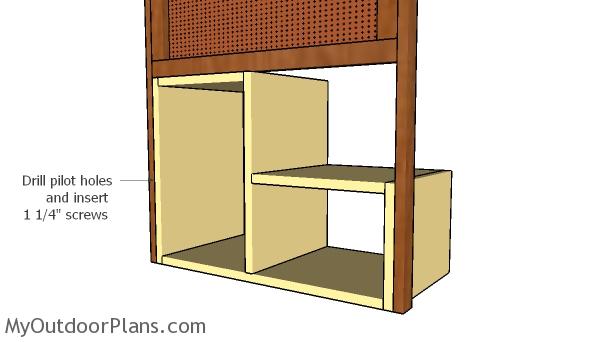
Attaching the storage unit
Fit the storage unit to the frame of the pegboard. Drill pilot holes through the storage unit and then insert 1 1/4″ screws to lock them to the vertical frame supports.
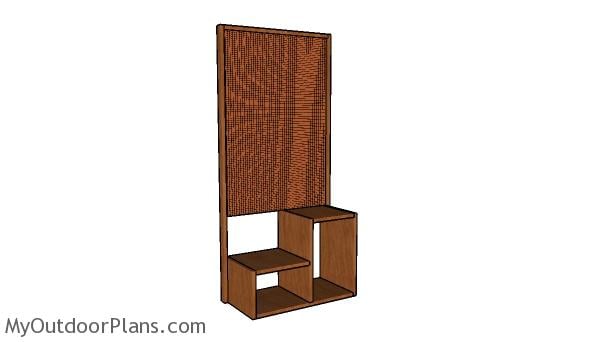
Small tool wall center plans
Last but not least, you need to take care of the finishing touches. Fill the holes with wood putty and then smooth the surface with 120-220 grit sandpaper. Apply a few coats of stain or paint over the components to protect the components and to enhance the look of the tool center.
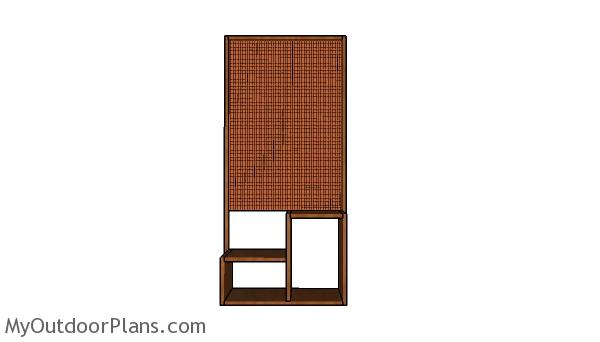
Tool center plans
This is a simple woodworking project, so any person with basic diy skills can get the job done in a few hours. Select the location for the tool center and then use a hanger to lock it into place tightly.
If you like my project, I recommend you to take a look over the rest of my woodworking plans HERE. Choose from thousands of free designs and fill your life with DIY joy!
This woodworking project was about small tool center plans. If you want to see more outdoor plans, we recommend you to check out the rest of my step by step projects. LIKE us on Facebook and Google + to be the first that gets out latest projects.
EXPLORE MORE IDEAS FOR:
 |
 |
 |
 |
