This step by step diy project is about 8×8 hip roof for corner shed plans. This is PART 2 of the shed project where I show you how to build the roof structure for the 8×8 corner shed shed. I show you all you need to know about framing a beautiful hip roof. The rafters are 16″ on center and made from 2x4s. Make sure you read the local codes so you can comply with the legal requirements. Take a look over the rest of my woodworking plans, if you want to get more building inspiration.
When buying the lumber, you should select the planks with great care, making sure they are straight and without any visible flaws (cracks, knots, twists, decay). Investing in cedar or other weather resistant lumber is a good idea, as it will pay off on the long run. Use a spirit level to plumb and align the components, before inserting the galvanized screws, otherwise the project won’t have a symmetrical look. If you have all the materials and tools required for the project, you could get the job done in about a day. See all my Premium Plans HERE.
Projects made from these plans
Hip Roof Construction Plans

Building-a-8×8-corner-shed
Cut & Shopping Lists
- I – 4 pieces of 2×4 lumber – 63 3/4″ long RAFTERS
- J – 3 pieces of 2×4 lumber – 84 1/4″ long, 1 piece – 50 1/2″ long HIP RAFTERS
- K – 6 pieces of 2×4 lumber – 47 1/2″ long, 6 pieces – 29 3/4″ long JACK RAFTERS
- L – 2 pieces of 2×4 lumber – 32 3/4″ long JACK RAFTERS
- M – 2 pieces of 1/2″ plywood – 56 3/4″x48″ long, 2 pieces – 14″x14″ long, 1 piece – 48″x82″ long, 2 pieces – 14″x28″ long, 2 pieces – 25″x27 1/2″ long, 2 pieces – 48″x89 1/4″ long ROOF SHEETS
- N – 120 st ft of tar paper, 120 sq ft of asphalt shingles ROOFING
- O – 2 pieces of 1×4 lumber – 58 3/4″ long, 1 piece – 81″ long, 1 piece – 114 1/2″ long, 1 piece – 115 1/4″ long TRIMS
- R – 2 pieces of 2×4 lumber – 80 3/4″ long, 1 piece – 43″ long JAMBS
- S – 2 pieces of 2×4 lumber – 36″ long, 2 pieces – 73″ long, 1 piece – 29″ long, 1 piece of T1-11 siding – 3’x80″ long DOOR
- T – 10 pieces of 1×4 lumber – 90 1/4″ long, 2 pieces – 24″ long, 2 pieces – 31″ long TRIMS
- 21 pieces of 2×4 lumber – 8 ft
- 4 pieces of 1×6 lumber – 10 ft
- 4 pieces of 1/2″ plywood – 4’x8′
- 12 pieces of 1×4 lumber – 8 ft
- 1 piece of 5/8″ T1-11 siding sheets – 4’x8′
- 120 sq ft of tar paper, 120 sq ft of asphalt shingles
- 2 1/2″ screws, 3 1/2″ screws, 1 5/8″ screws
- 6d nails
- wood filler , wood glue, stain/paint
- shed hinges
- 120 sq ft roof underlayment
- 120 sq ft asphalt shingles
- 24″x24″ window
Tools
![]() Hammer, Tape measure, Framing square, Level
Hammer, Tape measure, Framing square, Level
![]() Miter saw, Drill machinery, Screwdriver, Sander
Miter saw, Drill machinery, Screwdriver, Sander
Time
Related
- PART 1: 8×8 5 Sided Corner Plans
- PART 2: 8×8 Hip Roof for Corner Shed Plans
Hip Roof for 8×8 Corner Shed Plans
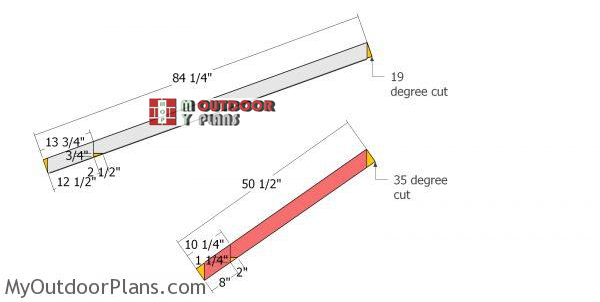
Hip-rafters-fir-5×5-side-shed-roof
The first step of the project is to build the hip rafters for the corner shed. Use a miter saw to make 19 degree cuts to both ends of the boards. These are the hip rafters. Smooth the edges with sandpaper. Make 35 degree cuts to both ends of the short hip rafter that will go to the front of the corner shed.
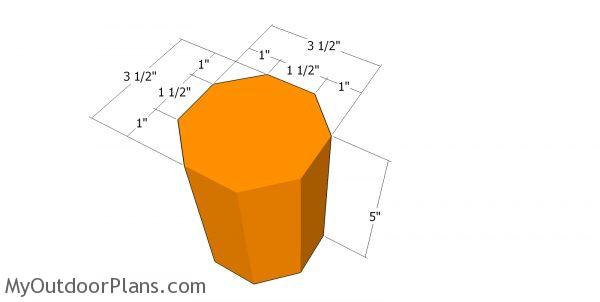
King post
Now, make the king post that will go to the very top of the hip roof. Use a saw to make the cuts to the 4×4 piece of lumber. We need this king post so you can join all the rafters together in a rigid structure.
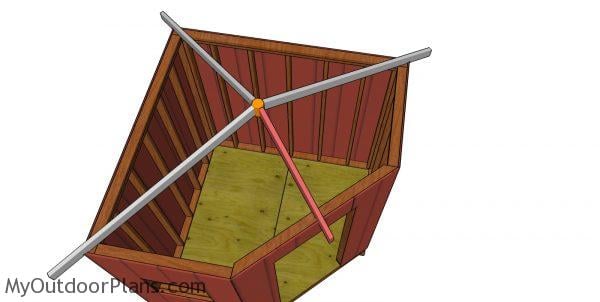
Installing the hip rafters – 8×8 corner shed
Fit the hip rafters to the storage shed. Align the edges with attention, drill pilot holes and insert 3 1/2″ screws to lock them into place tightly. Use rafter ties to reinforce the joints.
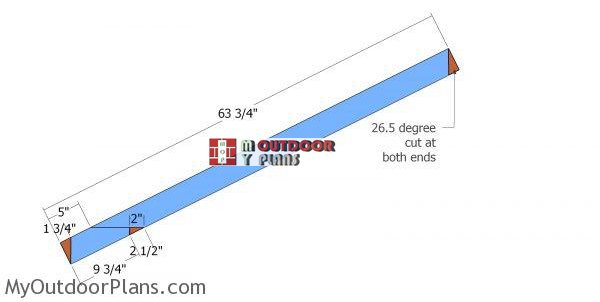
corner-rafters
Use 2×6 lumber for the common rafters. Use a miter saw to make the 26.5 degree angle cuts to both ends of the rafters, as shown in the diagram.
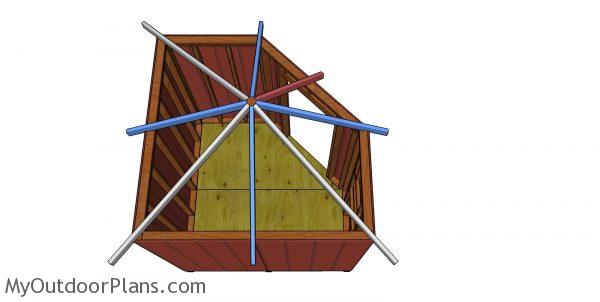
Fitting the common rafters
Fit the common rafters to the top of the 8×8 hip roof shed. Align the edges, drill pilot holes and insert screws to lock them into place tightly. Fit the rafters as shown in the plans. Use rafter ties to secure the rafters to the top plates and screws to secure them to the ridge beam.
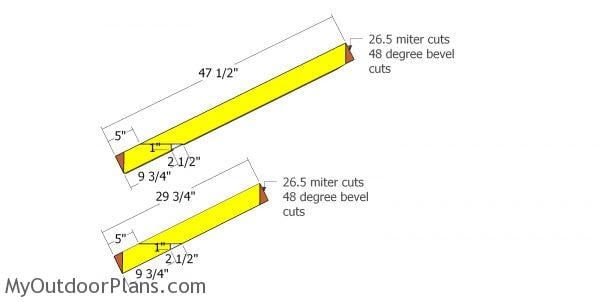
Rafters – 8×8 corner shed
Next, build the jack rafters for the hip roof of the shed. Use a miter saw and make a simple 26.5 degree miter cut at one end. Use the miter and make a compound cut for the opposite end: 26.5 miter cut and 48 degree bevel cut.
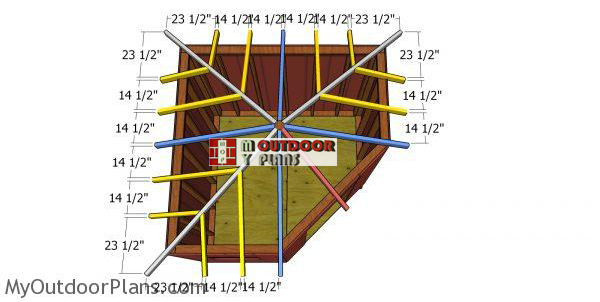
Fitting-the-rafters-to-the-corner-shed
Fit the jack rafters to the top of the shed. Start installing the jack rafters from the common rafters toward outside, every 16″ on center. Use rafter ties to the secure the rafters into place tightly. Drill pilot holes and insert screws.
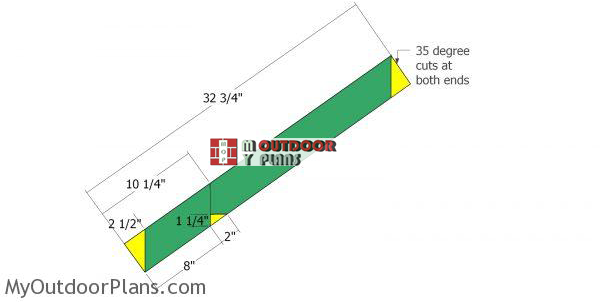
Front-rafters
Build the jack rafters for the front of the corner shed. Make 35 degree cut at one end of the rafters.

Front rafters – bevel cut
Make a compound cut to the opposite side of the rafter. A 35 miter cut with a 45 degree bevel cut.
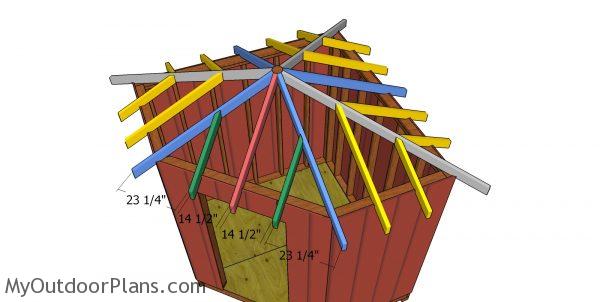
Fitting the rafters to the front of the shed
Fit the rafters to the front of the shed. Place the jack rafters every 16″ on center. Drill pilot holes and insert 3 1/2″ screws to lock them into place.
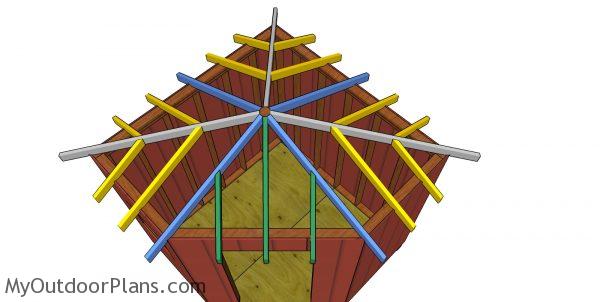
5 sided corner shed
This is the roof structure for a corner shed with 5 sides.
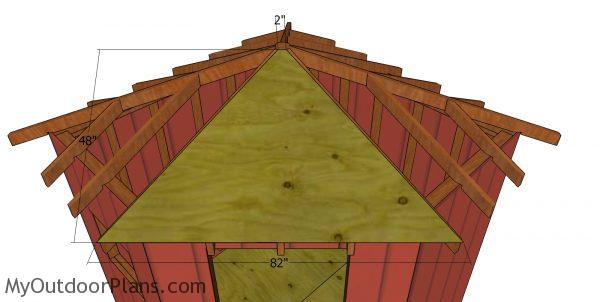
Front sheets for corner shed roof
Use 1/2″ plywood for the roof sheets. Cut the sheets at the right dimensions and then lay them to the top of the roof structure. Align the edges flush, leave no gaps between the sheets and insert 1 5/8″ screws, every 8″ along the framing.
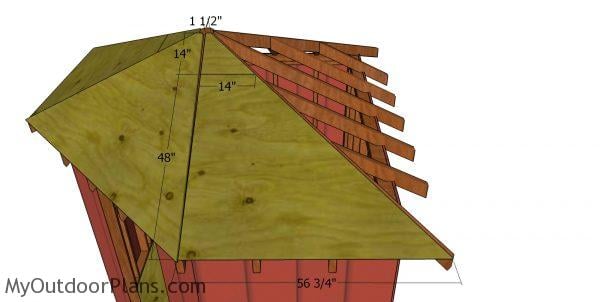
Front wall panels
Fit the sheets to the sides of the roof. Leave no gaps between the sheets and align the edges flush.
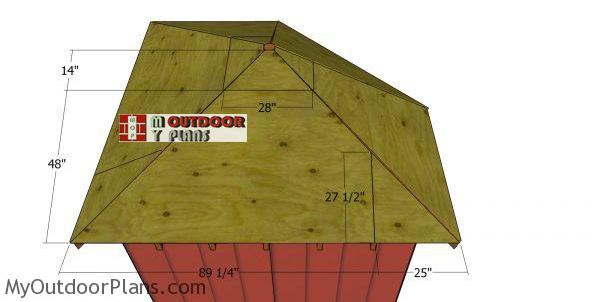
Roof-sheets—5-sided-shed
Cut and fit the sheets to the back of the corner shed. Use 1 5/8″ screws, every 8″ along the roof frame. Align the edges flush and leave no gaps between the sheets.
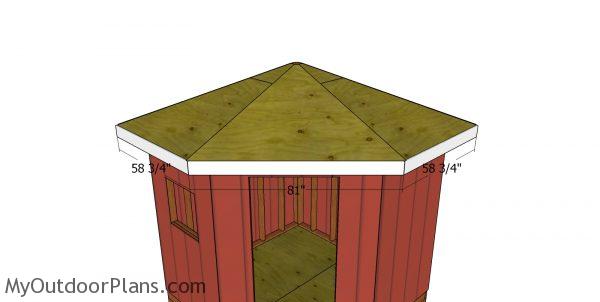
Front roof trims
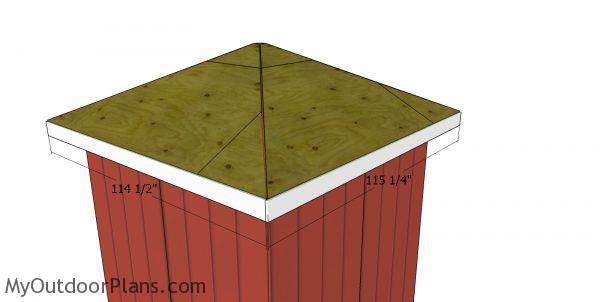
Back roof trims
Use 1×6 lumber for the roof trims. Cut the trims at the right dimensions and secure them to the end of the rafters. Drill pilot holes and insert 6d screws to lock the trims into place tightly.
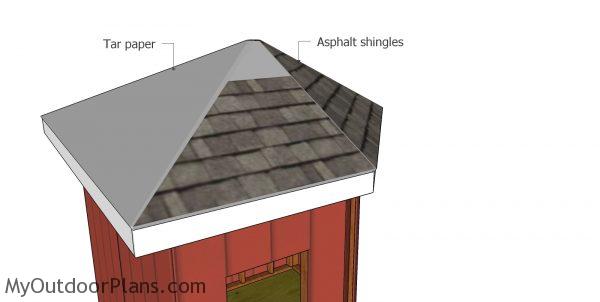
Fitting the roofing
Install the roofing felt, starting from the bottom left of the roof. Secure the paper to the roofing, using a stapler. Make sure the tar paper overlaps at least 2”. Start the first course of shingles with a full tab, the second with 2 1/2 tabs, the third with 2 tabs, the forth with 1 1/2 tabs, the fifth with 1 tab, the sixth with half tab and the seventh with a 3 tabs. Add flashings, as well. Read the manufacturer’s instructions, so you can get the job done properly and have no roof leaks.
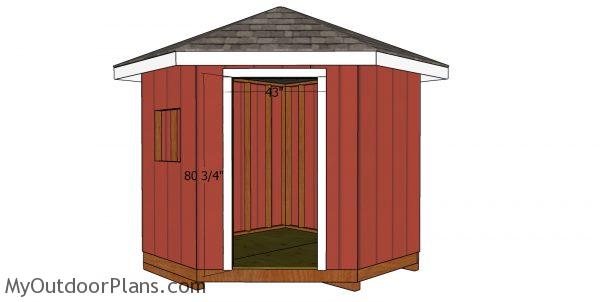
Fitting the jambs – 8×8 corner shed
Use 2×4 lumber for the door jambs. Align the edges flush and insert 2 1/2″ screws to lock them into place tightly.
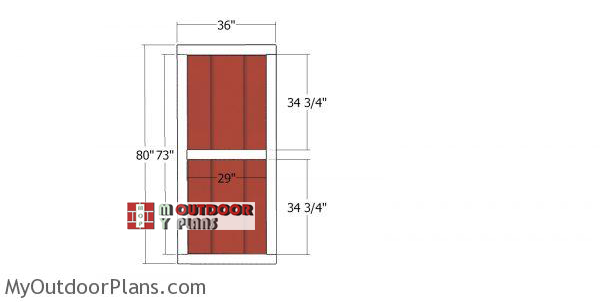
Door-for-5-sided-shed
Use the panel that you have cut out in the previous steps for the door. Use 2×4 lumber for the trims. Assemble the door frame with 2 1/2″ screws and pocket holes. Make sure the corners are square and check if the diagonals are equal. Attach the door panel into place with 2″ nails.
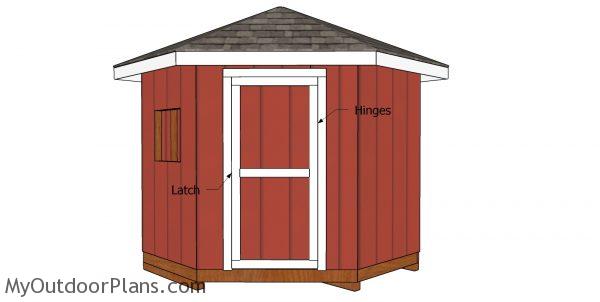
Fitting the door to the corner shed
Fit the door to the opening. Align the edges flush and use hinges to lock the door to the jambs. Install a door latch so you can keep the shed locked and the belongings safe.
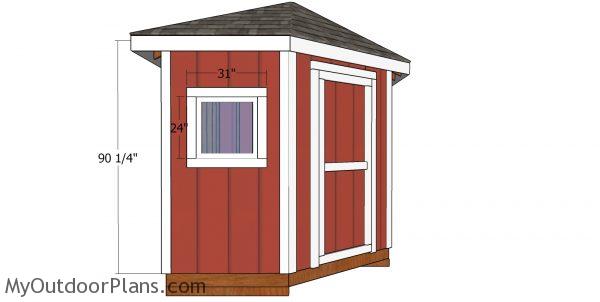
Fitting the trims to the exterior
Install the window to the side of the shed and then fit the decorative trims. Insert 2″ nails to secure the trims tightly. Fit the 1×4 trims to the exterior of the shed.
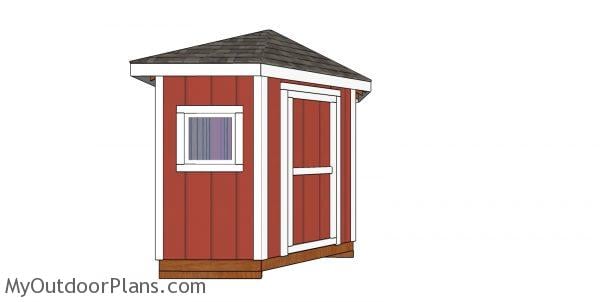
Build a 8×8 corner shed
Apply a few coats of paint over the exterior of the shed, to enhance the look of the shed and to protect it from the elements.
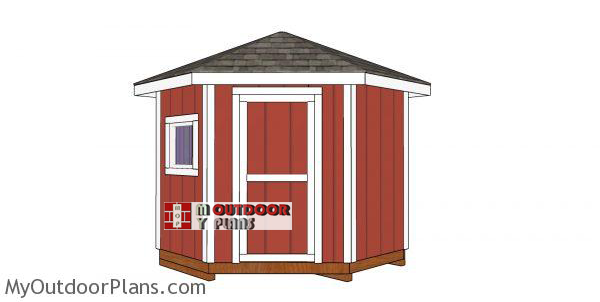
8×8-5-sided-corner-shed-plans
This 8×8 shed is beautiful, sturdy and it will help you organize the garden tools and other items you have around the house. You can make a lot of adjustments and customize it to suit your needs. Please take a look over the rest of my free shed plans, because I have over 1500 free designs.
This woodworking project was about 8×8 corner shed with hip roof plans free. If you want to see more outdoor plans, check out the rest of our step by step projects and follow the instructions to obtain a professional result.


3 comments
Hi.
What is the total height from the floor to the top of the hip roof? Thanks.
10′
Why is the door 1 3/4” off to the one side? Why not in center? Is there a reason for that?