This step by step diy project is about 9 cord firewood shed roof plans. This is PART 2 of the 12×16 firewood shed project, where I show you how to build lean to roof and how to attach the trims. See the rest of my firewood shed free plans HERE. Take a look over the rest of my woodworking plans, if you want to get more building inspiration. Premium Plans for this project available in the Shop.
When buying the lumber, you should select the planks with great care, making sure they are straight and without any visible flaws (cracks, knots, twists, decay). Investing in cedar or other weather resistant lumber is a good idea, as it will pay off on the long run. Use a spirit level to plumb and align the components, before inserting the galvanized screws, otherwise the project won’t have a symmetrical look. If you have all the materials and tools required for the project, you could get the job done in about a day.
Projects made from these plans
12×16 Wood Storage Shed Plans
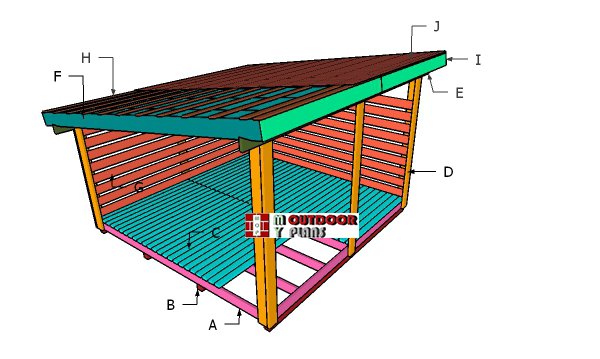
Building-a-6-cord-12×12-firewood-shed
Cut List & Materials Lists
Tools
![]() Hammer, Tape measure, Framing square, Level
Hammer, Tape measure, Framing square, Level
![]() Miter saw, Drill machinery, Screwdriver, Sander
Miter saw, Drill machinery, Screwdriver, Sander
Time
Related
How to build a 12×16 wood shed roof
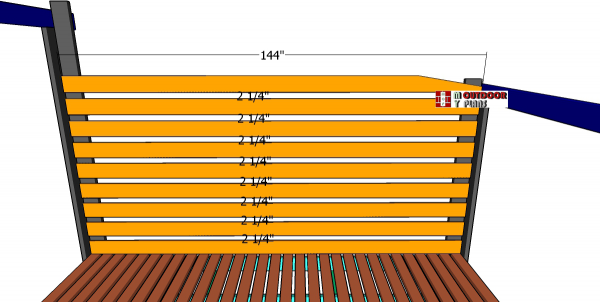
Fitting-the-side-slats
Fit the 1×6 slats to the sides of the firewood shed. Fit pieces of 2 1/4″ wood blocks between the boards, to create even gaps. Drill pilot holes and insert 1 5/8″ screws to lock the slats into place.
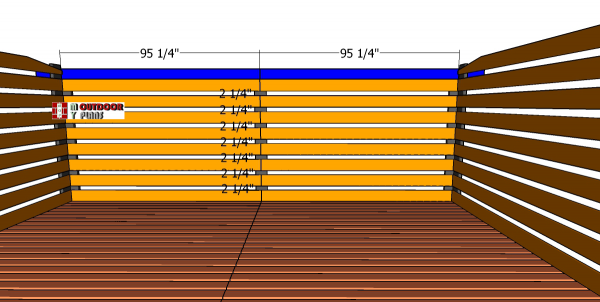
Fitting-the-back-slats
Next, attach the 1×6 slats to the back of the firewood shed. Drill pilot holes and secure the slats to the support posts with 1 5/8″ screws.
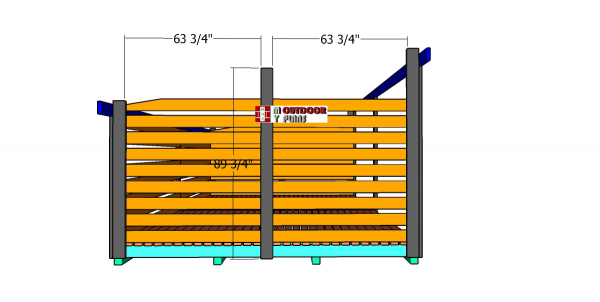
Middle-side-posts
Fit 2×6 posts to the middle of the side panels. We need these supports to the reinforce the sides of the shed. Plumb the posts with a spirit level. Drill pilot holes through the slats and insert 1 5/8″ screws through the side slats into the posts.
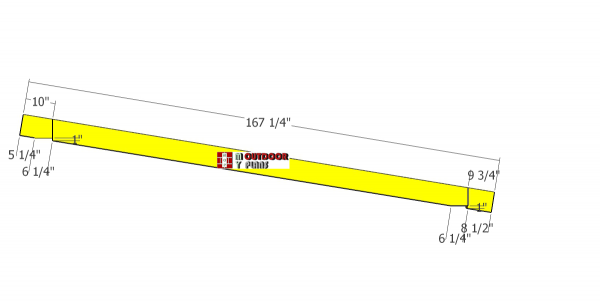
Rafters-for-lean-to-wood-shed
Use 2×8 lumber for the rafters. Mark the cut lines on the beams and then get the job done with a circular saw. Smooth the edges flush. You need the birdsmouth cuts to lock the rafters into place easily.
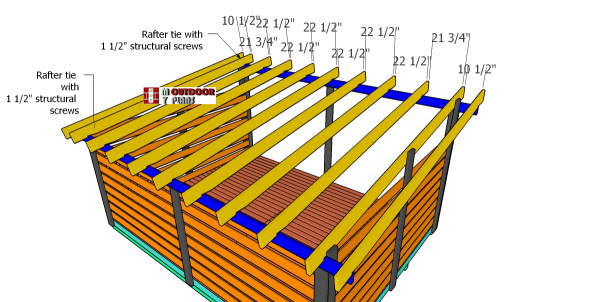
Fitting-the-rafters
Fit the rafters to the support beams. Place the supports every 24″ on center. Use rafter ties and 1 1/2″ structural screws to secure the rafters into place tightly.
Finishing touches
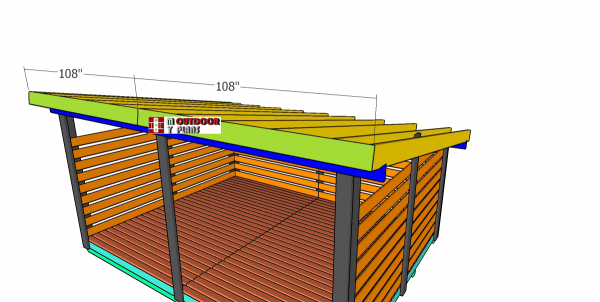
Fitting-the-trims
Fit the 1×8 trims to the front of the wood shed. Use 1 5/8″ screws to secure the slats to the rafters, after drilling pilot holes.
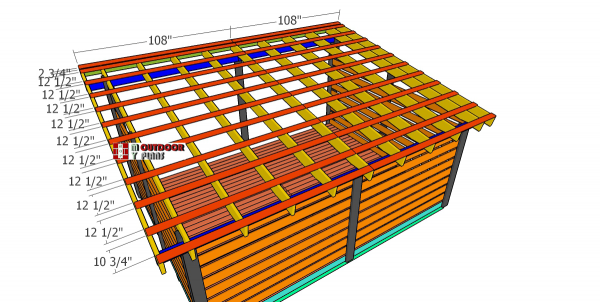
Fitting-the-purlins
Attach the 1×4 purlins to the top of the lean to roof. Align the edges flush, drill pilot holes and insert 1 5/8″ screws, to lock them into place tightly. Place the purlins every 16″ on center. starting from the bottom to the top.
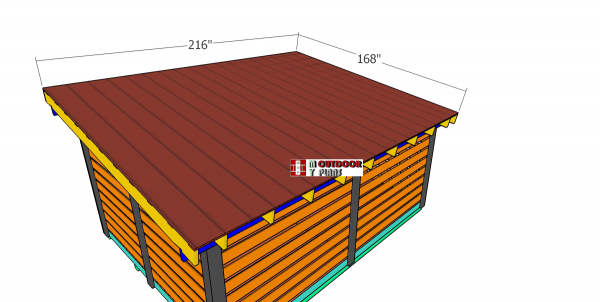
Fitting-the-roofing
Next, attach the metal roof sheets to the top of the firewood shed. Align the edges and secure the sheets to the purlins with 3/4″ roofing screws, or the size recommended for the roofing sheets you get. Install the drip edges, as well, on all 4 sides.
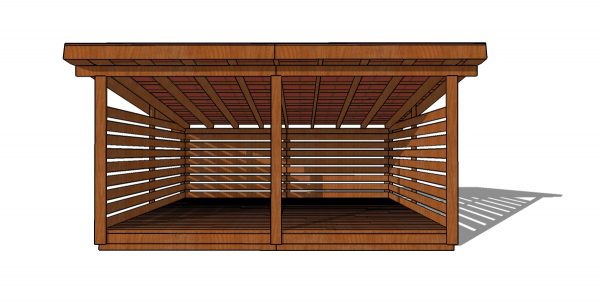
12×16 Firewood Shed Plans front view
Last but not least, you need to take care of the finishing touches. Fill the holes with wood putty and smooth the surface with 120-220 grit sandpaper. Apply a few coats of paint or stain to enhance the look of the shed and to protect the components from the elements. This large wood storage shed is easy to build and will help you keep the firewood organized and dry for the cold season.
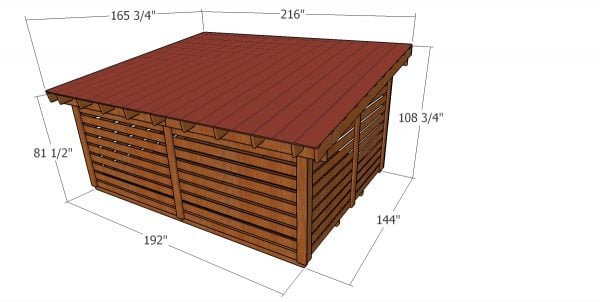
12×16 Firewood Shed Plans – overall dimensions
You should also check out my 3 cord firewood shed plans. I have many design ideas on this blog, so make sure you take a look over all the alternatives before taking a decision. Premium Plans for this project available in the Shop.
This woodworking project was about 9 cord wood shed roof plans. If you want to see more outdoor plans, check out the rest of our step by step projects and follow the instructions to obtain a professional result.

