This step by step diy project is about diy 6×8 lean to shed shed plans. I have designed this lean to shed so you can store all your garden tools and even a lawn mower. This shed has a lean to roof and double shed doors, so it features an easy access to the interior. Moreover, I have designed shed with many sizes so check them out, as well. Take a look over the rest of my woodworking plans, if you want to get more building inspiration.
When buying the lumber, you should select the planks with great care, making sure they are straight and without any visible flaws (cracks, knots, twists, decay). Investing in cedar or other weather resistant lumber is a good idea, as it will pay off on the long run. Use a spirit level to plumb and align the components, before inserting the galvanized screws, otherwise the project won’t have a symmetrical look. If you have all the materials and tools required for the project, you could get the job done in about a day. See all my Premium Plans HERE.
Projects made from these plans
6×8 Lean to Shed Plans
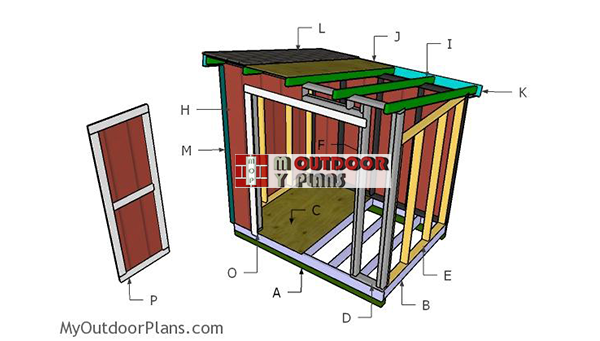
Building-a-6×8-lean-to-shed
Cut List
- A – 2 pieces of 4×4 lumber – 96″ long SKIDS
- B – 2 pieces of 2×6 lumber – 96″ long, 7 pieces – 69″long FLOOR
- C – 2 pieces of 3/4″ plywood – 48″x72″ long FLOORING
- D – 2 pieces of 2×4 lumber – 18″ long, 1 piece – 96″ long, 6 pieces – 89″ long, 2 pieces – 79 1/2″ long, 5 pieces – 4″ long, 2 pieces of 2×6 lumber – 63″ long FRONT WALL
- E – 2 pieces of 2×4 lumber – 65″ long, 4 pieces – 74″ long 2xSIDE WALL
- F – 2 pieces of 2×4 lumber – 96″ long, 7 pieces – 74″ long BACK WALL
- G – 1 piece of T1-11 – 48″x92 3/4″ long, 2 pieces – 48″x77 3/4″ long SIDING
Shopping List
- 2 pieces of 2×6 lumber – 8′
- 7 pieces of 2×6 lumber – 6′
- 2 pieces of 4×4 lumber – 8′
- 4 pieces of 2×4 lumber – 6′
- 27 pieces of 2×4 lumber – 8′
- 2 pieces of 2×6 lumber – 8′
- 2 pieces of 3/4″ plywood – 48″x96″
- 4 pieces of T1-11 – 48″x96″
- 8d nails, 2 1/2″ screws, 3 1/2″ screws
- wood filler , wood glue, stain/paint
Tools
![]() Hammer, Tape measure, Framing square, Level
Hammer, Tape measure, Framing square, Level
![]() Miter saw, Drill machinery, Screwdriver, Sander
Miter saw, Drill machinery, Screwdriver, Sander
![]() Safety Gloves, Safety Glasses
Safety Gloves, Safety Glasses
Time
Related
- PART 1: 6×8 Shed Plans
- PART 2: 6×8 Shed Roof Plans
- 6×8 Modern Lean to shed plans
How to build a 6×8 Lean to Shed
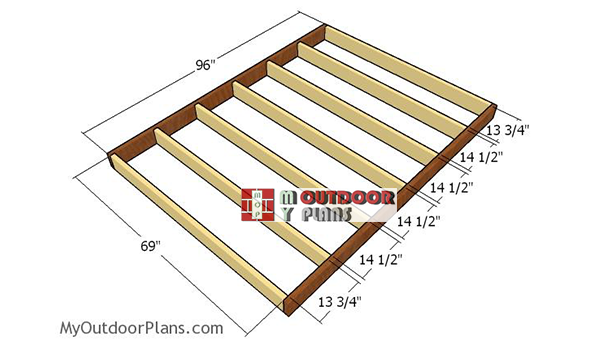
Floor-frame
First of all, you need to build the floor frame for the shed. Cut the joists from 2×6 lumber. Lay the joists on a level surface and drill pilot holes through the rim joists. Place the joists every 16″ on center and then insert 3 1/2″ screws to lock them together tightly. Measure the diagonals and make adjustments till they are equal.
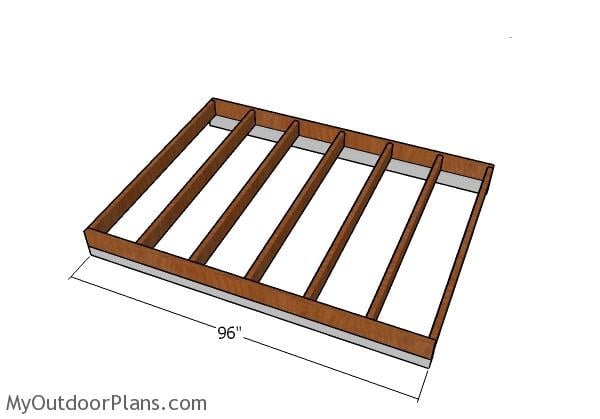
Fitting the skids
Choose the location for the 6×8 lean to shed. Level the surface and then compact a layer of gravel. Use 4×4 lumber for the skids. Align the edges flush and toenail the frame to the skids.
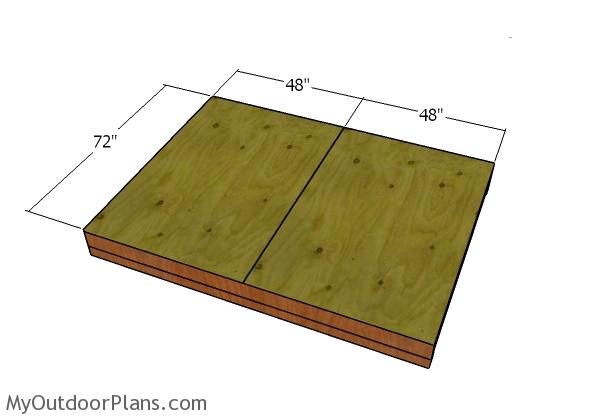
Fitting the floor
Use 3/4″ plywood for the shed floor. Cut the sheets to 4’x6′ and then secure them into place. Align the edges flush, drill pilot holes and insert 1 5/8″ screws, every 8″ along the joists. Leave no gaps between the sheets for a professional result.
Building shed wall framing
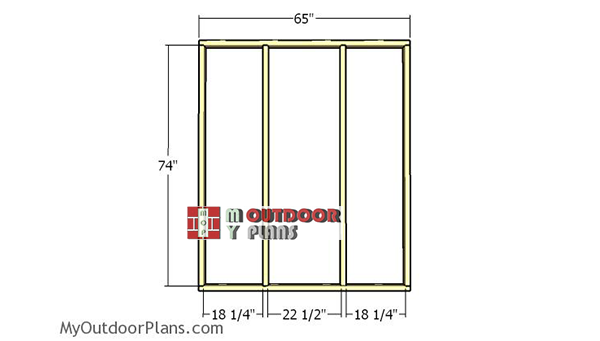
Side-wall-frame
Build the side walls for the shed from 2×4 lumber. Cut all the studs and the plates at the right dimensions. Drill pilot holes through the plates and insert 3 1/2″ screws into the studs. Align the edges flush and make sure the corners are square.
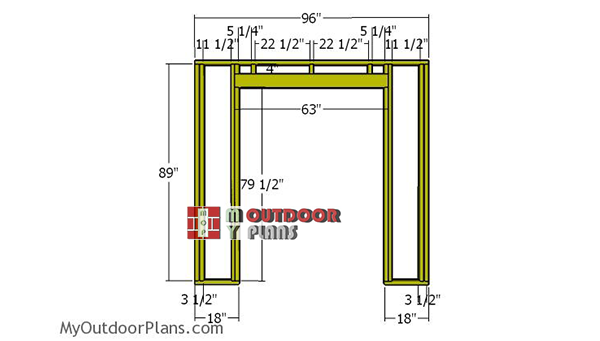
Front-wall-frame
Frame the front wall for the shed. As you can see in the diagram, the double doors are 5′ wide. If you want, you can make adjustments so you can fit double 3′ doors. Use 2×6 lumber for the double header. Fit 1/2″ plywood between the double headers and secure them to the studs with nails. Place double studs, so you can enhance the rigidity of the wall frame.
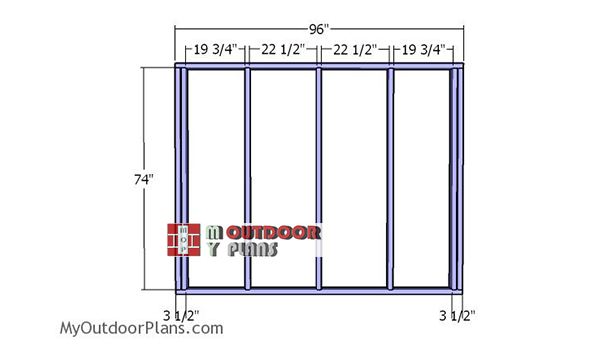
Back-wall-frame
Frame the back wall for the shed from 2×4 lumber. Cut the components at the right dimensions and then lay them on a level surface. Drill pilot holes through the plates and insert 2 1/2″ screws into the studs. Place the studs every 24″ on center, for a professional result.
Place double studs to both ends of the wall. Fit 1/2″ plywood between the double studs.
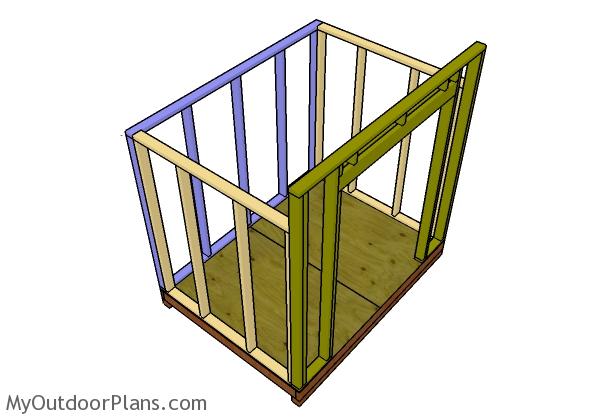
Assembling the shed frame
Fit the wall frames to the floor of the shed. Align the edges with attention and plumb the walls with a spirit level. Drill pilot holes through the bottom plates and insert 3 1/2″ screws into the floor of the shed. Make sure the corners are square and lock the adjacent wall together with screws.
Fitting the siding sheets
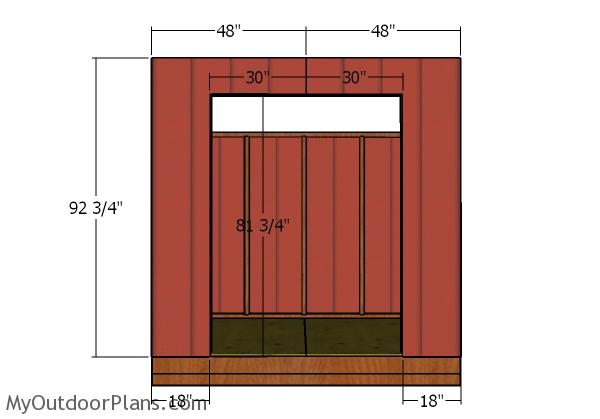
Front wall – Siding
Fit T1-11 siding sheets to the front of the shed. Make cuts to the panels and then lock them into place with 6-8d nails. Insert the nails every 8″ along the framing.
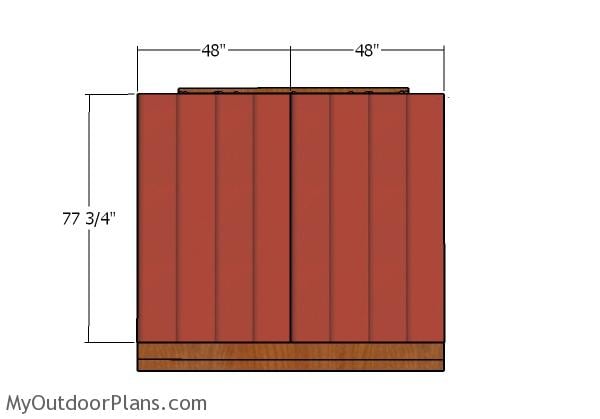
Back wall – Siding
Attach 6-8d nails to the back of the wall. Align the edges flush and then insert the nails every 8″ along the framing.
Finishing touches
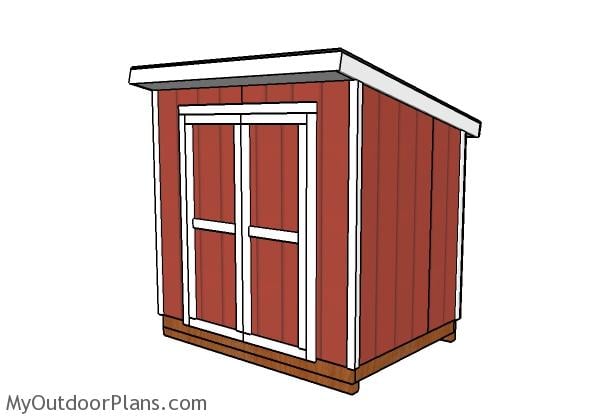
6×8 Lean to shed plans
You need to take care of the rest of the project. Framing the lean to roof is a straight forward project, so check PART 2 to learn how to get the job done.
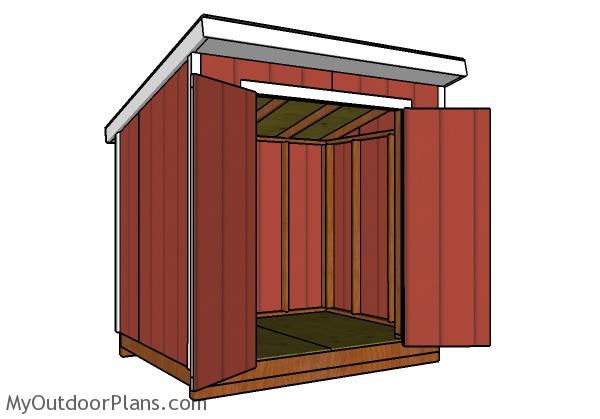
6×8 Lean to shed plans – Front view
I have lots of other shed projects on the site so I recommend you to browse through all alternatives before starting the building project. See all my shed projects HERE. If you want to get this project as a PDF file with 1 full Cut list and 1 full Shopping list, please take a look over the GET PDF PLANS button bellow.
This woodworking project was about 6×8 lean to shed plans free. If you want to see more outdoor plans, check out the rest of our step by step projects and follow the instructions to obtain a professional result.



7 comments
Is there any way I can modify above plan for my 6×8 shed with door open on 6 feet side?
Thanks
I super busy at the moment so I can’t help you with that. You need to make the modifications by yourself.
Anyone ever figure out how to modify these plans so door opens on the 6-foot side?
This shed be great for very narrow area back of the house but only if door’s on the 6’ side.
Just frame out and add a header for a 36×80 door and jamb kit with trim and you’re golden. If need a wider door then build a custom door with a EasyHome gate kit. And frame to fit leaving a 1/4″ extra for the door to catch properly and add your own latch and handle or knob and catch plate
Same design and build just different measurements essentially.
Hi! I had to turn the shed so it would fit an area only 6 ft wide, so my finished shed is 6 wide x 8 long. Otherwise all dimensions the same now I can’t figure out how to do the rafters! Any way you could direct me? I figured out that the slope is a 3/12. Just can’t figure out how to cut the birds mouth
I made this shed and created a video summary.
https://www.youtube.com/watch?v=xkLLnmKalUM
The plans were great! I made a few minor modifications, but none of them requiremented for a successful build.
I had been looking for chicken coop plans online, but all the “free” plans I found were really just click-bait pages full of pop-up ads. There were plenty of paid options, but most of them were overkill for a simple backyard chicken coop.
These plans were perfect for my needs. I modified them a little bit – I made the platform/floor 8×8 so I could have a 2ft porch on the front, and I extended the roof an extra two feet. The plans were very simple and straightforward.