This step by step diy project is about 12×16 lean to shed with loft plans. This project is about how to build a large storage shed with a lean to roof and a roomy loft. The wall framing is built with 2x4s and it features double front doors, a side door and a window. Please read the local codes so you can make modifications, to meet the legal requirements. Take a look over the rest of my woodworking plans, if you want to get more building inspiration.
When buying the lumber, you should select the planks with great care, making sure they are straight and without any visible flaws (cracks, knots, twists, decay). Investing in cedar or other weather resistant lumber is a good idea, as it will pay off on the long run. Use a spirit level to plumb and align the components, before inserting the galvanized screws, otherwise the project won’t have a symmetrical look. If you have all the materials and tools required for the project, you could get the job done in about a day. See all my Premium Plans HERE.
Projects made from these plans
12×16 Lean to Shed with Loft – Free DIY Plans
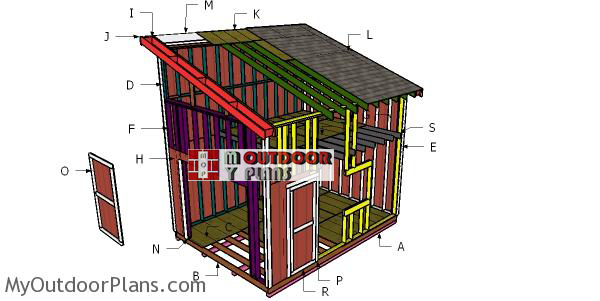
Building-a-12×16-shed-with-lean-to-roof-and-loft
Cut & Shopping Lists
- A – 8 pieces of 4×4 lumber – 8′ long SKIDS
- B – 2 pieces of 2×6 lumber – 16′ long, 13 pieces – 141″ long FLOOR FRAME
- C – 5 pieces of 3/4″ plywood – 48″x96″ long, 2 pieces – 48″x48″ long FLOOR
- D – 3 pieces of 2×4 lumber – 16′ long, 15 pieces – 183 1/2″ long, 2 pieces – 11 3/4″ long, 10 pieces of 2×4 lumber – 14 1/2″ long SIDE WALL
- E – 1 piece of 2×4 lumber – 185″ long, 1 piece – 192″ long, 1 piece – 24″ long, 1 piece – 136″ long, 15 pieces – 135 1/2″ long, 4 pieces – 47 1/2″ long, 2 pieces – 82 1/2″ long, 4 pieces – 59 1/2″ long, 2 pieces – 36″ long, 4 pieces – 29″ long, 4 pieces of 2×6 lumber – 39″ long, 2 pieces – 35″ long SIDE WALL WITH WINDOW
- F – 2 pieces of 2×4 lumber – 10 1/4″ long, 6 pieces – 135 1/2″ long, 2 pieces – 82 1/2″ long, 8 pieces – 87 1/2″ long, 1 piece – 137″ long, 1 piece – 140 1/2″ long, 2 pieces of 2×6 lumber – 99″ long FRONT WALL
- G – 2 pieces of 2×4 lumber – 137″ long, 1 piece – 140 1/2″ long, 10 pieces – 135 1/2″ long BACK WALL
- P – 9 pieces of 2×6 lumber – 12′ long, 2 pieces of 3/4″ plywood – 48″x80 3/4″ long, 2 pieces – 46″x48″ long, 1 piece – 41″x46″ long, 1 piece – 41″x80 3/4″ long LOFT
- 8 pieces of 4×4 lumber – 8′
- 2 pieces of 2×6 lumber – 16′
- 22 pieces of 2×6 lumber – 12′
- 11 pieces of 3/4″ plywood – 4’x8′
- 45 pieces of 2×4 lumber – 12′
- 15 pieces of 2×4 lumber – 16′
- 6 pieces of 2×4 lumber – 8′
- 5 pieces of 2×6 lumber – 10′
- 1/2″ plywood
- 3 1/2″ screws
- 2 1/2″ screws
- rafter ties
- wood glue, stain/paint, wood filler
- 6d nails
- post anchor
Tools
![]() Hammer, Tape measure, Framing squae, Level
Hammer, Tape measure, Framing squae, Level
![]() Miter saw, Drill machinery, Screwdriver, Sander
Miter saw, Drill machinery, Screwdriver, Sander
![]() Safety Gloves, Safety Glasses
Safety Gloves, Safety Glasses
Time
Related
- PART 1: 12×16 Lean to Shed Plans
- PART 2: 12×16 Lean to Shed Roof Plans
Building a 12×16 shed with a lean to shed

Floor-frame-for-12×16-shed
First of all, you have to assemble the floor frame. Cut the components from 2×6 or 2×8 lumber at the dimensions shown in the plans. Drill pilot holes through the long joists and insert 3 1/2″ screws into the perpendicular components. Make sure the corners are square and align the edges with attention before inserting the screws. Place the joists every 16″ on center.
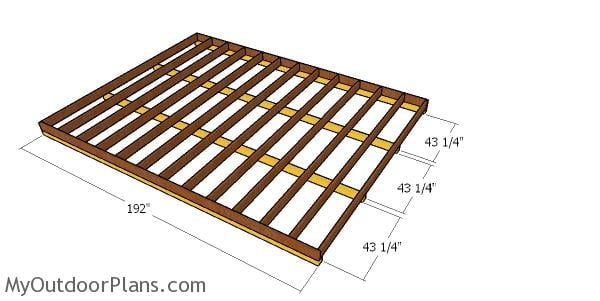
Fitting the skids – 12×16 shed
Next, fit the 4×4 skids under the floor frame. Use rafter ties to secure the skids to the floor frame. The skids will lift the floor frame from the ground, and it will protect the components from the elements. Alternatively, you can pour footings and use posts to set the floor frame perfectly straight and distanced from the ground. Invest in pressure treated lumber, as they will be more durable than regular construction wood.
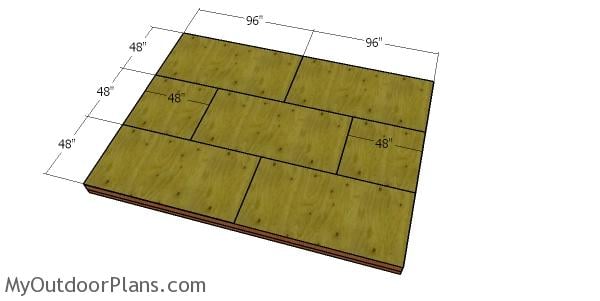
Fitting the plywood sheets to the shed floor
Attach the 3/4″ plywood panels to the floor frame. Align the edges and leave no gaps between the panels for a professional result. Drill pilot holes and insert 1 5/8″ screws every 8″ along the joists. I recommend you to invest in tongue and groove pressure treated plywood because there will be no gaps between the sheets.
Building the wall frames
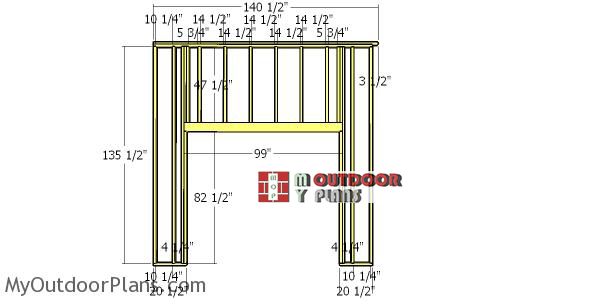
Front-wall-for-12×16-shed-with-loft
Use 2×4 lumber for the wall plates and studs. This is the front wall for the lean to shed with loft, and you can see that it features a large opening for double doors. Use 2×6 lumber for the header. Sandwich a piece of 1/2″ plywood between the 2×6 headers. Add glue and insert 2 1/2″ screws to lock everything together tightly.

Back-wall-frame-for-12×16-shed-with-loft
Build the back wall for the shed, as shown in the diagram. Drill pilot holes through the plates and insert 3 1/2″ screws into the studs. Place the studs every 16″ on center. Make sure the corners are square and align the edges flush.

Side-wall-frame-for-12×16-shed-with-lofrt
Next, build the side side wall with door and window for the shed. Make sure you adjust the size of the door and window to suit your needs.

Tall-side-wall-frame—12×16
Assembling the shed frame
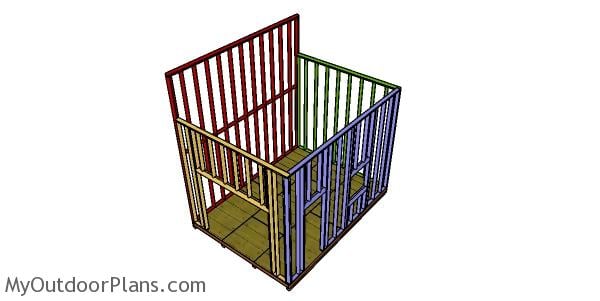
Assembling the shed with loft
After assembling the wall frames, you need to join everything together tightly. Lay the wall frames to the floor of the shed and plumb them with a spirit level. Drill pilot holes and insert 3 1/2″ screws through the bottom plates into the floor of the shed. Align the edges flush, drill pilot holes and insert 2 1/2″ screws to lock the adjacent wall together tightly. Make sure the corners are square.
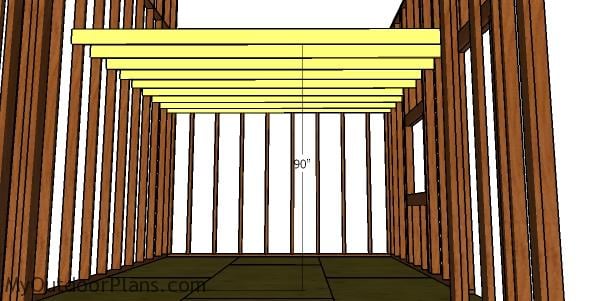
Building a loft for a 12×16 lean to shed
Use 2×6 lumber for the ceiling joists. Fit the joists to the shed frame, as shown in the diagram. Use a spirit level to make sure the joists are perfectly level. Drill pilot holes through the joists and insert 2 1/2″ screws into the wall studs. You can adjust the height at which you install the joists.
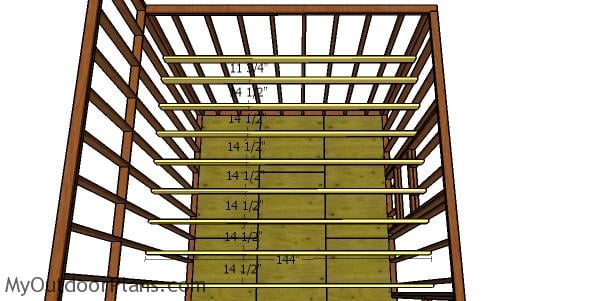
Fitting the loft joists
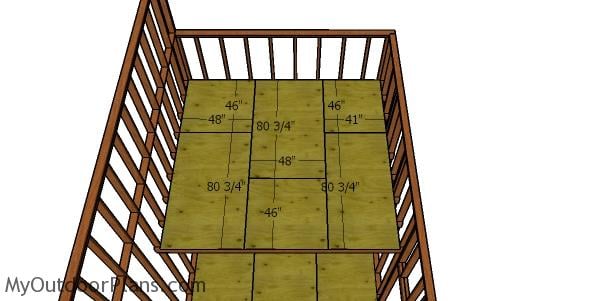
Fitting the loft floor
Fit the 3/4″ plywood sheets to the top of the joists and leave no gaps between them. Drill pilot holes and insert 1 5/8″ screws to lock the sheets into place tightly. Insert the screws every 8″ along the framing.
Finishing touches

12×16-lean-to-shed-with-loft-plans
You need to take a look over PART 2 of the project, so I can show you how to build the lean to roof and how to assemble the doors for the shed.
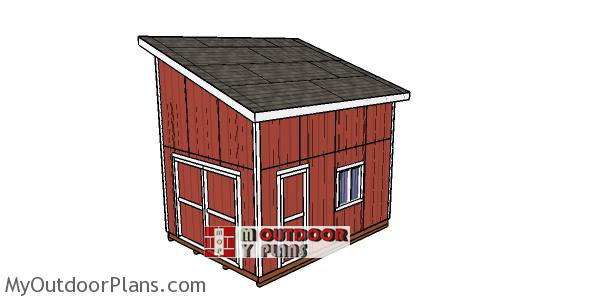
12×16-lean-to-shed-with-loft-DIY-Project
Don’t forget that I have tons of free shed plans with step by step instructions. You can check all the plans HERE. I have lots of woodworking plans that cover everything from furniture up to playhouses. See the full list of plans HERE (including more tiny houses).

12×16 Lean to Shed with Loft – dimensions
Building a 12×16 lean-to shed with a loft is a solid project that you can expect to cost around $2,500 to $5,000, depending on your choice of materials and finishes. As for time, plan on dedicating about 3 to 4 weekends to get it done if you’re working solo, though it could go quicker if you’ve got some help. The loft adds a bit of complexity, but it’s well worth the extra effort for that added storage space.

12×16 lean to shed with loft – free plans
Finishing up a 12×16 lean-to shed with a loft gives you a fantastic storage solution that’s not only practical but also a great space-saver. The loft adds extra storage capacity, making it perfect for stashing away seasonal items or keeping your tools organized. Plus, its sleek design fits neatly into your backyard, providing a functional and stylish addition to your outdoor space. In the end, you’ve got a versatile shed that offers plenty of room and keeps your yard looking tidy and well-organized.

How to build a tall 12×16 lean to shed with loft
If you want to get PREMIUM PLANS for this project, in a PDF format, please press GET PDF PLANS button bellow. Thank you for the support.
This woodworking project was about 12×16 lean to shed with loft plans. If you want to see more outdoor plans, check out the rest of our step by step projects and follow the instructions to obtain a professional result.



5 comments
Hi… I want to build this lean to shed on a slab. What advice do you have on how to anchor the bottom plates to the slab.
Use red heads
Is it a way to print these plans on paper?
Have you considered doing a garage with loft?
This was great!!! 👌👍 Thank you for your help and instructions on the loft.