This step by step diy woodworking project is about counter height garden box plans. I have designed this waist height garden bed so you can create an area in your backyard where you can grow your vegetables and other plants. I really recommend you to invest in weather resistant lumber, such as cedar. Moreover, you can adjust the size of the garden bed to suit your needs, as you can do that with minimum effort.
There are so many designs and materials to choose from, that we really recommend you to spend some time researching the most suitable plans for your needs. If you still haven’t found what you are looking for, we strongly recommend you to pay attention to these instructions and to check out the related projects, if you want to get more ideas and potential projects for your home and garden. See all my Premium Plans HERE.
Projects made from these plans
Counter Height Garden Box Plans
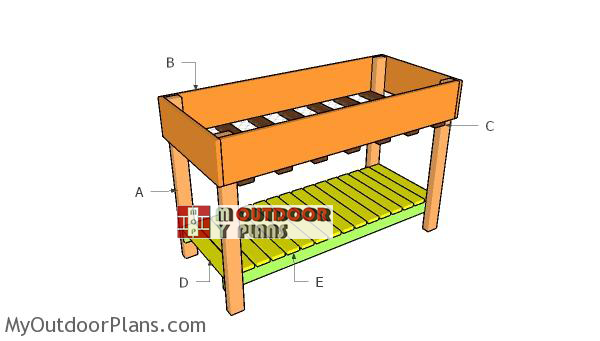
Building-a-counter-height-planter-box
Cut & Shopping Lists
- A – 4 pieces of 2×3 lumber – 32″ long LEGS
- B – 2 pieces of 1×8 – 48″ long, 2 pieces – 22″ long FRAME
- C – 7 pieces of 1×3 lumber – 22″ long BOTTOM
- D – 2 piece of 2×3 lumber – 48″ long SUPPORTS
- E – 16 pieces of 1×3 lumber – 17 1/2″ long SHELF
- 2 pieces of 1×8 lumber – 8′
- 3 pieces of 2×3 lumber – 8′
- 6 pieces of 1×3 lumber – 8′
- wood filler , wood glue, stain/paint
- 1 1/4″ pocket screws, 1 1/4″ screws, 1 5/8″ screws
Tools
![]() Hammer, Tape measure, Framing square, Level
Hammer, Tape measure, Framing square, Level
![]() Miter saw, Drill machinery, Screwdriver, Sander
Miter saw, Drill machinery, Screwdriver, Sander
![]() Post hole digger, Concrete mixer
Post hole digger, Concrete mixer
Time
Related
How to build a small elevated raised garden bed
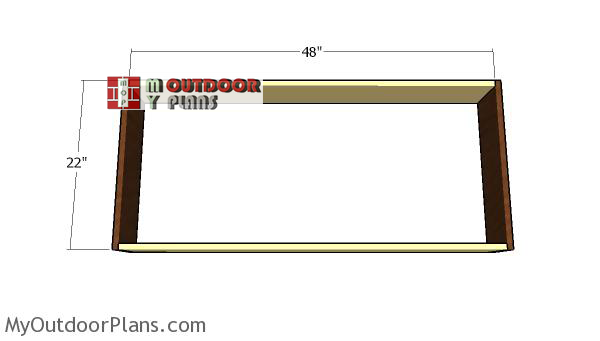
Assembling-the-frame-for-the-planter
The first step of the project is to build the frame for the planter box. Cut the components from 1×8 lumber at the right dimensions, as shown in the diagram. Drill pocket holes at both ends of the 48″ long slats and insert 1 1/4″ screws into the perpendicular components. Drill 4 pocket holes for each joint. Align the edges flush and make sure the corners are square.
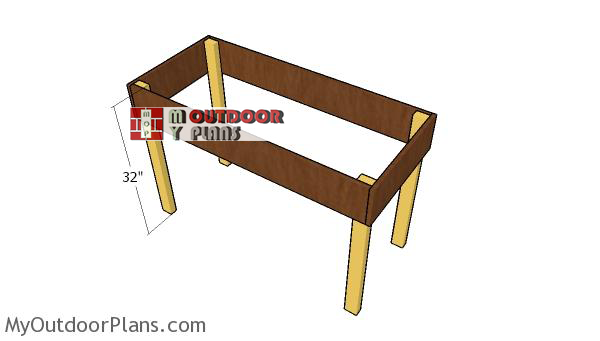
Attaching-the-legs
Fit the 2×3 legs to the box, as shown in the diagram. Drill pilot holes through the box and insert 1 1/2″ screws into the legs. Make sure the corners are square and align the edges flush.
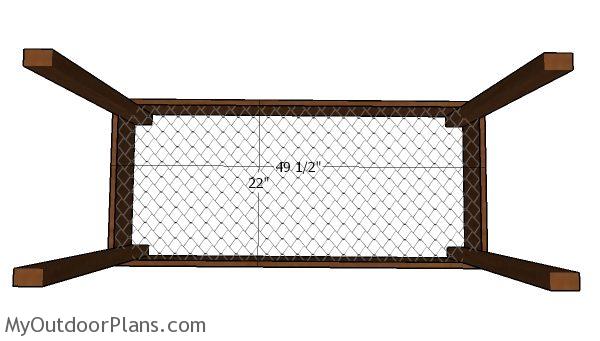
Fitting the hardware cloth
Fit hardware cloth to the bottom of the garden box. Staple the cloth to the frame of the box.
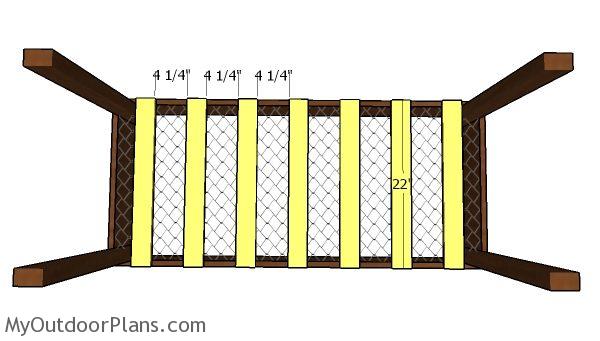
Fitting the bottom slats
Fit 1×3 slats to the bottom of the garden box. Fit the slats every 4 1/4″, drill pilot holes and insert 1 5/8″ screws to lock them into place tightly.
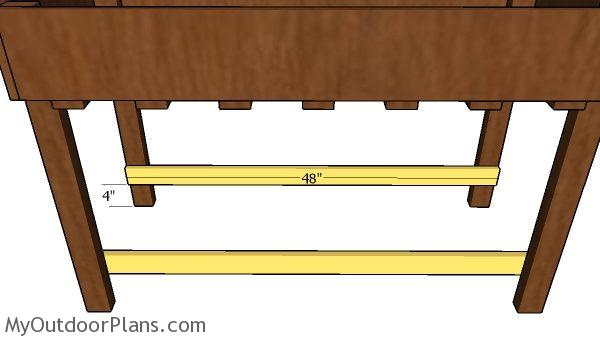
Shelf supports
Fit the 2×3 supports for the bottom shelf. The shelf is ideal if you want to store pots, compost and other items. Drill pilot holes and insert 2 1/2″ screws to lock the supports into place tightly.
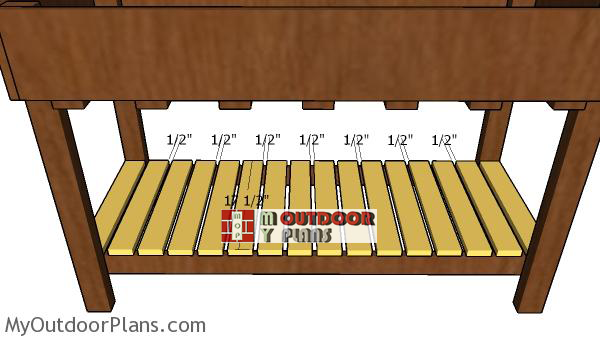
Fitting-the-shelf-slats
Fit the 1×3 slats to the supports, so you can create the shelf. Drill pilot holes at both ends of the slats and insert 1 5/8″ screws to secure them into place tightly. Fit a piece of 1/2″ plywood between the slats to create even gaps between the slats.
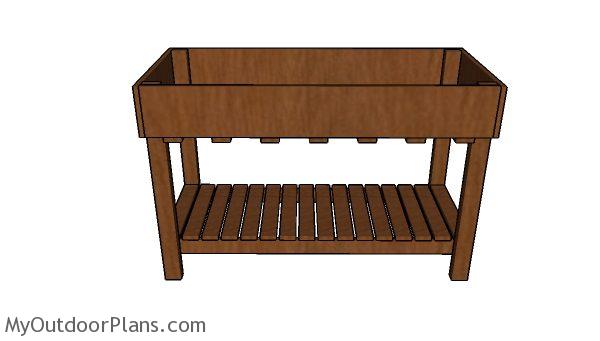
Waist height garden box plans
Last but not least, you need to take care of the finishing touches. Fill the holes with wood putty and smooth the surface with 120-220 grit sandpaper. Considering you should use cedar for the components, as it’s weather resistant, you should not apply toxic substances over the lumber.
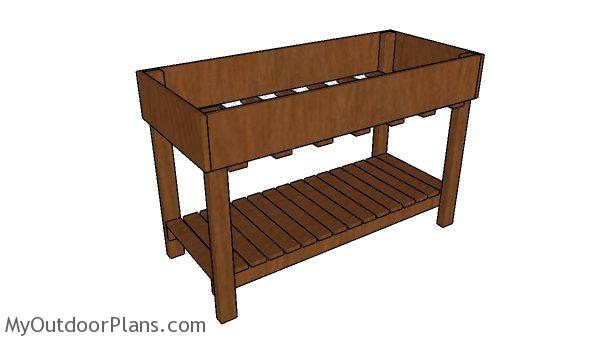
Counter height garden box plans
You need to take a look over my waist high garden bed plans, so you can build matching chairs. You can start that vegetable garden that you have always wanted with a few of these elevated planter boxes.
This woodworking project was about counter height garden box plans. If you want to see more outdoor plans, we recommend you to check out the rest of my step by step projects. LIKE us on Facebook and Google + to be the first that gets out latest projects.




