This step by step diy project is about 12×20 attached pergola plans. This modern pergola has a base of 12’x20′ outside post to outside post. If you want to cover your backyard patio, just follow these step by step instructions and diagrams. You can play with the amount of shade, by adding or removing some top slats from the pergola. Take a look over the rest of my woodworking plans, if you want to get more building inspiration.
All my woodworking plans come with 3D diagrams and step by step instructions. In addition, the plans include full Cut and Shopping lists. Remember that you need to read the local codes before starting the project. It is your responsibility to make adjustments and suit the legal requirements.
When buying the lumber, you should select the planks with great care, making sure they are straight and without any visible flaws (cracks, knots, twists, decay). Investing in cedar or other weather resistant lumber is a good idea, as it will pay off on the long run. Use a spirit level to plumb and align the components, before inserting the galvanized screws, otherwise the project won’t have a symmetrical look. If you have all the materials and tools required for the project, you could get the job done in about one weekend. See all my Premium Plans HERE.
Projects made from these plans
12×20 Attached Pergola Plans – PDF Download

Building-a-12×20-attached-pergola
Cut + Shopping Lists
- A – 3 pieces of 6×6 lumber – 86″ long POSTS
- B – 2 pieces of 6×8 lumber – 12′ long TOP BEAM
- C – 2 pieces of 2×8 lumber – 12′ long LEDGER
- D – 13 pieces of 2×8 lumber – 154 1/2″ long SHADE ELEMENTS
- E – 46 pieces of 2×2 umber – 12′ long TOP SLATS
- F – 4 pieces of 6×6 lumber – 36″ long BRACES
- 5 pieces of 6×6 lumber – 8 ft
- 2 pieces of 6×8 lumber – 12 ft
- 2 pieces of 2×8 lumber – 12 ft
- 13 pieces of 2×8 lumber – 14 ft
- 46 pieces of 2×2 lumber – 20 ft
- 16 pieces of 5 1/2″ screws
- 400 pieces of 2 1/2″ screws
- 3 pieces of 6×6 post anchor
- 13 pieces of rafter ties
- 13 pieces of rafter hangers
- 6 pieces of T ties
- 1 box of 1 1/2″ structural screws
- lag screws (according to codes)
- 3 bags of concrete
- wood filler , wood glue, stain/paint
Tools
![]() Hammer, Tape measure, Framing square, Level
Hammer, Tape measure, Framing square, Level
![]() Miter saw, Drill machinery, Screwdriver, Sander
Miter saw, Drill machinery, Screwdriver, Sander
Time
Related
Step 1: Laying out the posts for the pergola

Laying-out-the-12×20-pergola-posts
The first step of the pergola project is to layout the posts for the pergola. Use batter boards and string to layout the location of the posts. Apply the 3-4-5 rule to every corner and then measure the diagonals to make sure they are perfectly equal. You need to make adjustments until you get the desired result. You need to adjust the height of the posts to suit your needs (you will see later on in this tutorial how determine the right height of the posts for your project).
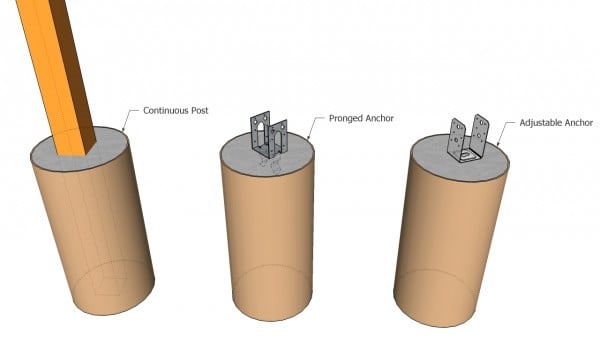
Anchoring the posts of the anchor
There are a few ways to secure the 6×6 posts into place. You can set the posts in concrete or you can use adjustable anchors and pour footings. Dig the holes 3′ deep (or under the front line) and about 16″ in diameter. Compact a layer of gravel to the bottom of the holes and then fit the tube forms. Fit the posts, align them and plumb them with a spirit level. Fill the forms with concrete, while the posts are locked into place with temporarily braces. If you use anchors, you need to align and set them into concrete. Fit the posts after the concrete dries, using lag screw.
Smart tip: Read the local building codes, so you dig the holes at the appropriate depth. For this project, I will assume you will use post anchors, so if you set the posts into concrete, make sure you add 3′ to the posts size.
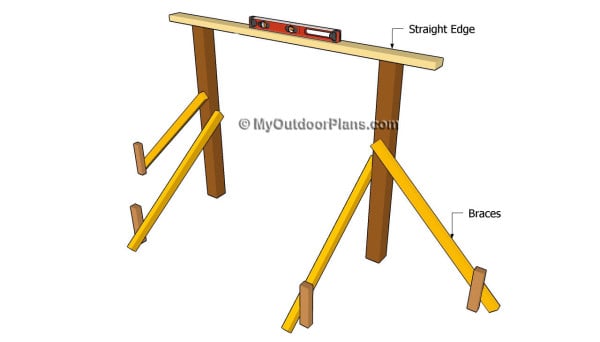
Installing the posts
Check if the posts are level and user a circular saw to make corrections. Notice the temporarily braces that hold the posts plumb. You need to keep the braces in place until you add the rafters to the pergola.
Step 2: Fitting the support beam
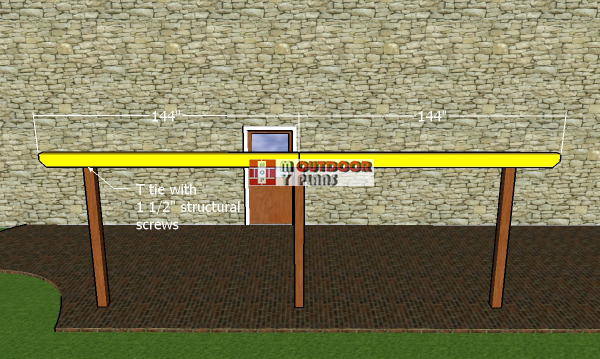
Fitting-the-top-support-beams
Considering the 10 ft span between the posts, we need to use a 6×8 beam for the pergola. Use a saw to make 45 degree decorative cuts to both ends of the beams. Set the beam to the top of the posts and make sure it has 24″ side overhangs. Use T ties and 1 1/2″ structural screws to lock the beam into place tightly. Ideally, attach the T ties on both sides of the joints.
Use a speed square to make sure the corners are right-angled. Use a spirit level to plumb the posts and to check if the beam is perfectly level.
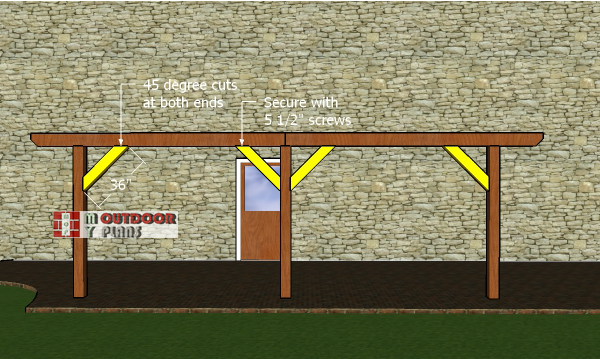
Fitting-the-braces-to-the-attached-pergola
Use 6×6 lumber for the braces. Make 45 degree cuts at both ends of the braces. Fit the braces to the frame of the pergola. Drill pilot holes through the braces and insert 5 1/2″ screws to lock them into place tightly. Use at least 2 screws for each joint.
Step 3: Fitting the ledger board
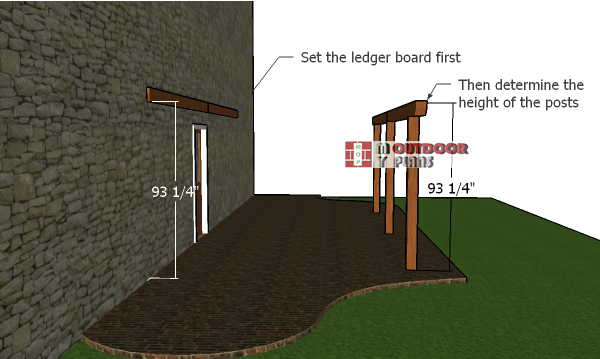
Height-of-the-posts
We will use 2×8 lumber for the ledger. Secure the ledger to the house using the appropriate methods described by the local codes. Usually, it is done with lag screws that go directly into the rim joist or house joists. Use a spirit level to make sure the beam is horizontal.
In most cases, the ledger determines the height of your pergola. Therefore, fit the ledger to the house up to codes and then determine the height of the posts so the support beam is under the ledger, as shown in the diagram.
Step 4: Fitting the pergola rafters

Rafters-for-large-pergola

DIY-12×20-attached-pergola
Use 2×8 lumber for the for the rafters. Use a jigsaw to make the decorative cuts to one end of the rafters. Mark the cut lines to the rafters and then get the job done with a jigsaw. Smooth the edges flush with sandpaper. The decorative cuts are optional, but they will most certainly add value to your project.

Fitting-the-rafters—12×20-patio-cover
Next, fit the rafters to the top of the support beams, every 24″ on center. Use rafter hangers and 1 1/2″ structural screws to lock the rafters to the ledger. In addition, use rafter ties and 1 1/2″ structural screws to lock the rafters to the support beams.
Step 5: Fitting the top slats
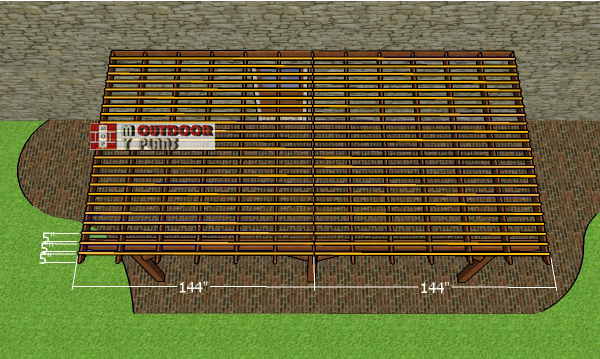
Fitting-the-top-slats
Furthermore, you need to take care of the finishing touches. Therefore, fit the 2×2 top slats to the pergola roof and lock it into place with 2 1/2″ screws. Drill pilot holes through the slats before inserting the screws, to prevent the wood from splitting.
The distance between the top slats determines the shade you get under the pergola. Therefore, the more slats you add the more shade you will have on the patio. Oppositely, if you want more sun on the patio, then you need to leave more space between the boards.
Step 6: Finishing touches
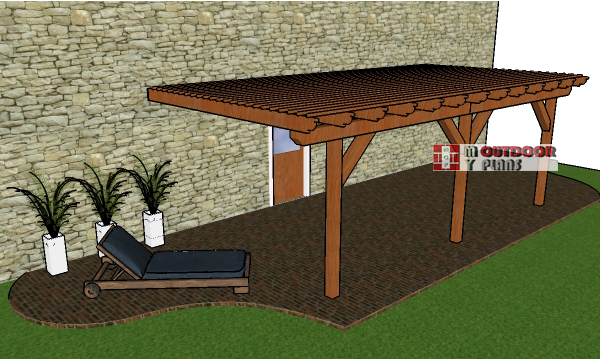
How-to-build-a-12×20-attached-patio-cover
Last but not least, fill the holes with wood putty and then smooth the surface with 120-220 grit sandpaper. Apply a few coats of paint or stain over the components, to enhance the look of the patio pergola and to protect the components from decay.

How-to-build-a-12×20-attached-pergola
This is a super easy to build a attached pergola with a simple but distinctive look. The base of the pergola is 12 ft x 20 ft, while the roof is 13 ft x 24 ft. If you want a patio cover with lean to roof, I recommend you these plans.
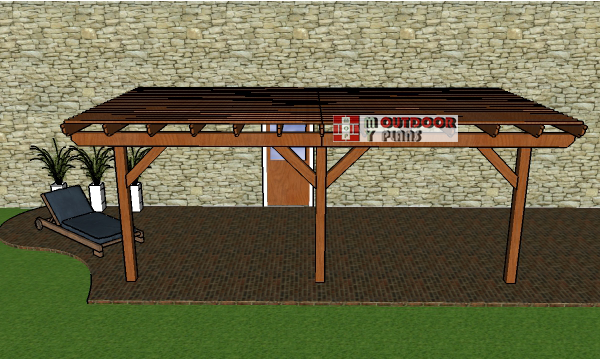
12×20-attached-pergola-plans—diy-project
This pergola can be built by any person with basic woodworking skills and it is also very budget friendly. You can make a lot of adjustments to the design so it suits your tastes and needs. Check out the rest of my pergola plans, as I have many designs and sizes you can choose from.
In addition, I have over 1500 free woodworking plans on the blog, if you need more building inspiration. See HERE a list with all my free plans. If you want to get PREMIUM PLANS for this project, in a PDF format, please press GET PDF PLANS button bellow. Thank you for the support.
This woodworking project was about 12×16 attached pergola plans free. If you want to see more outdoor plans, check out the rest of our step by step projects and follow the instructions to obtain a professional result.


1 comment
I’m looking to build a 14′ x 53′ attached patio cover. i would like to box the posts to add a rock fascia. Do you have anything illustrating this box look? Thanks