This step by step diy woodworking project is about covered 6 ft picnic table plans. I have designed this super simple picnic table with a gable roof, so you can eat or just spend time in your garden, while having a nice covered structure over your head. Of course you could just build a pergola or a pavilion, but I personally think this design is so much more beautiful and it’s also budget friendly. Premium Plans available for this project in the Shop.
When buying the lumber, you should select the planks with great care, making sure they are straight and without any visible flaws (cracks, knots, twists, decay). Investing in cedar or other weather resistant lumber is a good idea, as it will pay off on the long run. Use a spirit level to plumb and align the components, before inserting the galvanized screws, otherwise the project won’t have a symmetrical look. If you have all the materials and tools required for the project, you could get the job done in about a day. See all my Premium Plans HERE.
Projects made from these plans
Building a 6 ft Covered Picnic Table
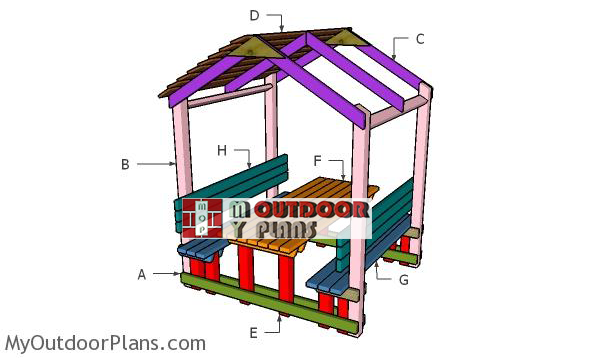
Building-a-covered-picnic-table
Cut & Shopping Lists
- A – 4 pieces of 2×4 lumber – 69 1/2″ long BRACES
- B – 4 pieces of 4×4 lumber – 72″ long, 2 pieces of 2×4 lumber – 53″ long POSTS
- C – 6 pieces of 2×4 lumber – 42 1/8″ long RAFTERS
- D – 16 pieces of 1×6 lumber – 72″ long ROOFING
- E – 8 pieces of 4×4 lumber – 16 1/2″ long, 4 pieces – 26″ long LEGS
- F – 7 pieces of 2×4 lumber – 72″ long TABLETOP
- G – 6 pieces of 2×4 lumber – 72″ long SEAT
- H – 6 pieces of 2×4 lumber – 72″ long BACKREST
- 15 pieces of 2×4 lumber – 12′
- 8 pieces of 1×6 cedar – 12′
- 6 pieces of 4×4 lumber – 8′
- 1 5/8″ screws
- 2 1/2″ screws, 3 1/2″ screws
- exterior paint
- exterior top coat
Tools
![]() Hammer, Tape measure, Framing square, Level
Hammer, Tape measure, Framing square, Level
![]() Miter saw, Drill machinery, Screwdriver, Sander
Miter saw, Drill machinery, Screwdriver, Sander
Time
![]() One week
One week
Picnic Table with Roof – Video!
Picnic table with separate benches plans
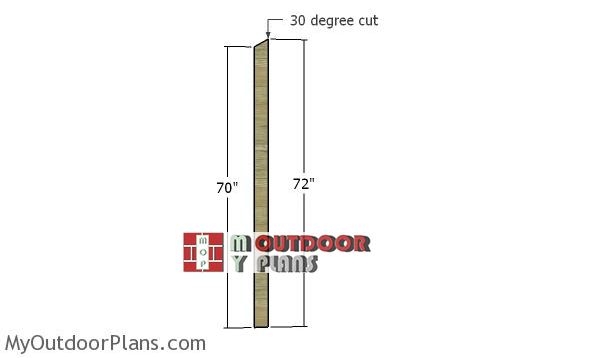
Building-the-posts
The first step of the outdoor project is to build the 4 posts for the covered picnic table. Use a miter saw to make a 30 degree cut to one end of the posts.
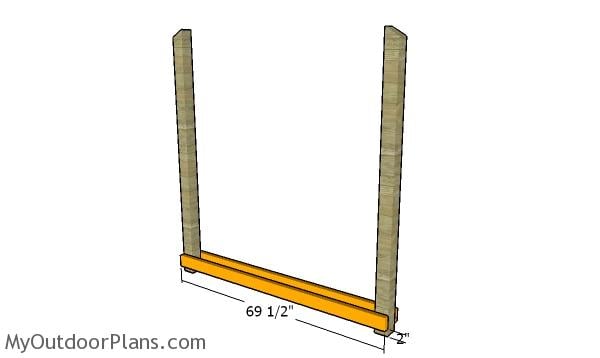
Fitting the braces to the posts
Continue the project by assembling the side frames together. Use 2×4 lumber for the lower braces. Fit the braces to the posts, align the edges, make sure the corners are square and plumb the posts with a spirit level. Drill pilot holes through the braces and insert 3 1/2″ screws into the posts.
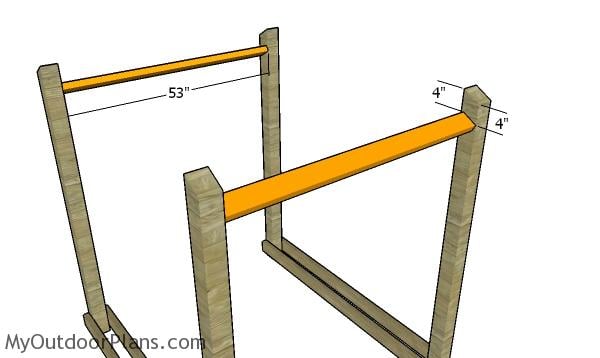
Fitting the middle truss support
Next, you need to assemble the frame of the covered structure. Drill pocket holes at both ends of the slats and insert 2 1/2″ screws to secure them to the posts.
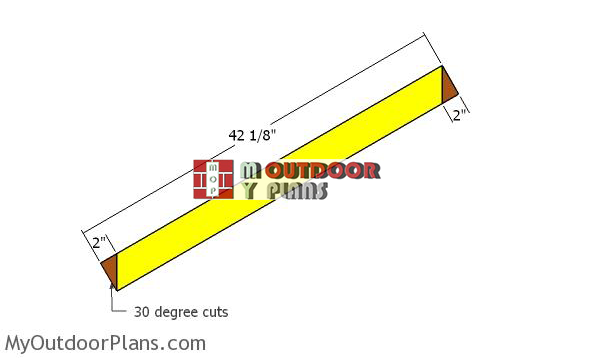
Building-the-rafters
Continue the project by cutting the rafters. Use a miter saw to make 30 degree cuts at both ends of the beams.
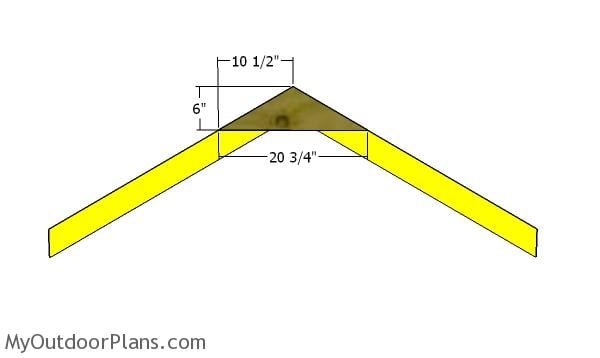
Fitting the gussets
Lay the rafters on a level surface and align the components properly. Use 1/2″ plywood for the gussets. Mark the cuts on the sheets and then use a circular saw to make the gussets. Use 1 5/8″ screws to secure the gussets to the rafters.
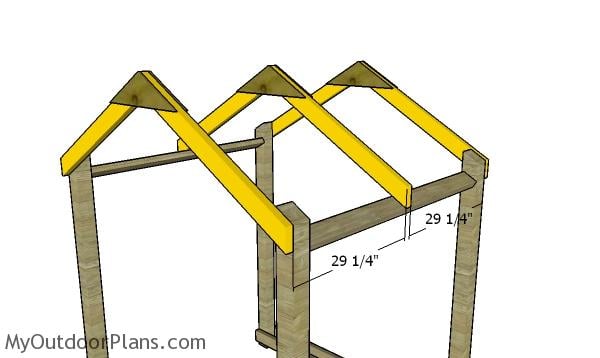
Fitting the trusses
Fit the trusses to the top of the frame, as shown in the plans. Drill pilot holes and insert 2 1/2″ screws to lock the rafters into place tightly.
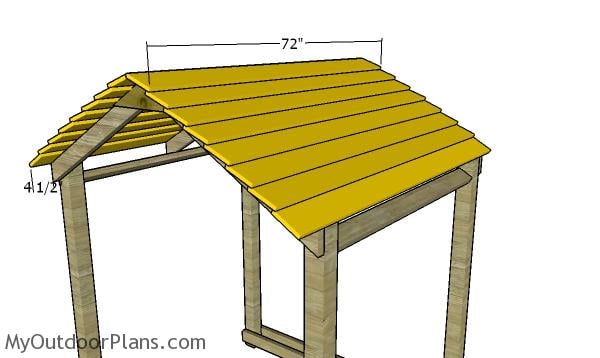
Fitting the roof slats
Use 1×6 cedar slats for the roof. Center the slats to the structure, leaving 4 1/2″ overhangs on both sides. Start attaching the slats from the bottom up to the top. Use 1 5/8″ screws to lock the slats into place tightly. Overlap the slats so the water doesn’t leak through the roof.
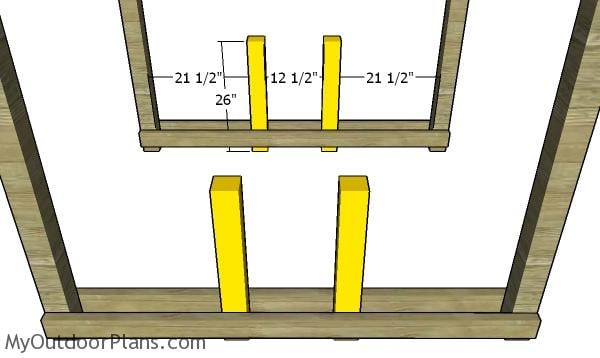
Fitting the table legs
Use 4×4 lumber for the table legs. Fit the legs to the base of the covered picnic table. Plumb the legs, drill pilot holes and insert 3 1/2″ screws through the braces into the legs.
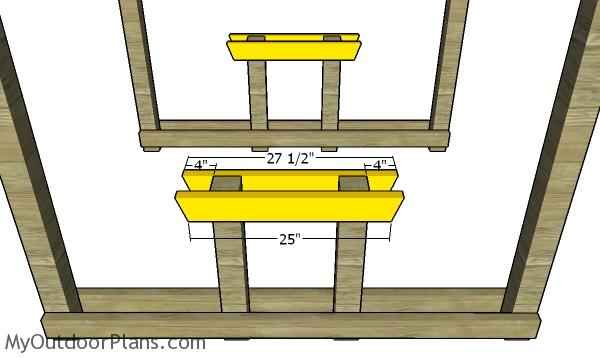
Table supports – Covered 6′ picnic table plans
Use 2×4 lumber for the table supports. Use a circular saw to make the angle cuts to both ends of the supports. Center the supports to the top of the legs, drill pilot holes and insert 2 1/2″ screws to lock them into place tightly.
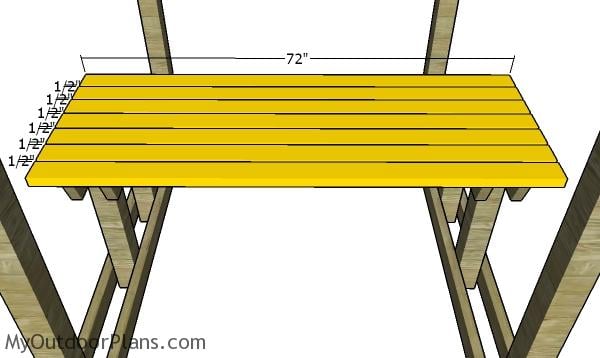
Fitting the table slats
Fit the 2×4 slats to the top of the table supports and place a 1/2″ between the slats to create even gaps. You should get a 4 1/2″ overhang on both sides of the table. Use 2 1/2″ screws to lock the slats to the table supports. Drill pilot holes through the slats and insert 2 1/2″ screws to lock them into place.
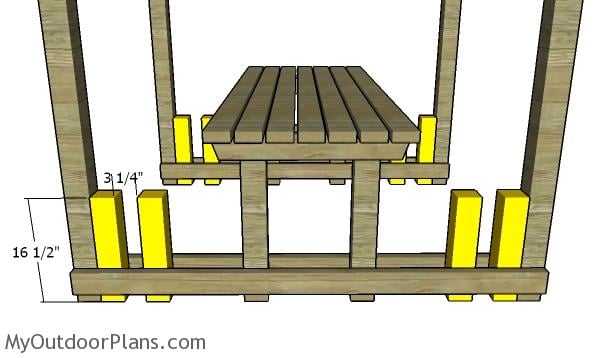
Fitting the seat legs
Use 4×4 lumber for the bench legs. Fit the legs between the braces and then lock them into place with 3 1/2″ screws. Plumb the posts with a spirit level.
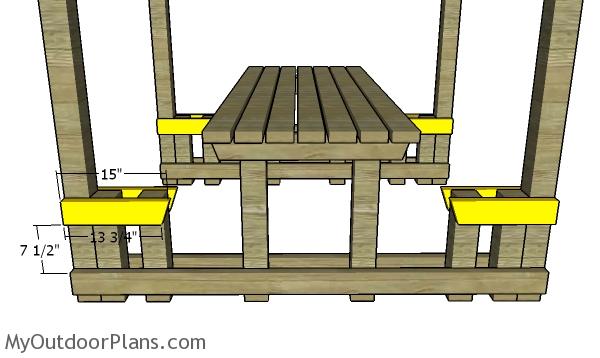
Seat braces
Use 2×4 lumber for the 2×4 braces. Use a miter saw to make the angle cuts at one end of the braces. Use 2 1/2″ screws to lock the braces to the posts.
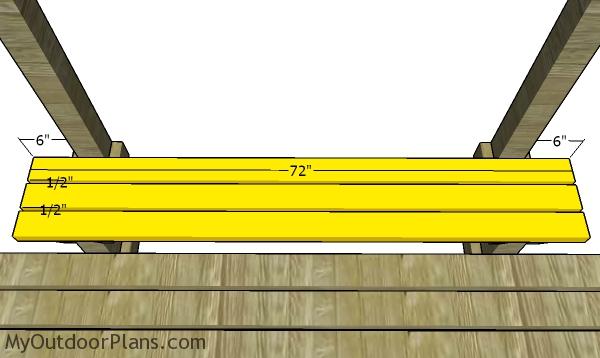
Fitting the seat slats
Fit the 2×4 slats to the bench supports. Fit a piece of 1/2″ plywood between the slats to create even gaps. Drill pilot holes and insert 2 1/2″ screws to lock the slats into place tightly.
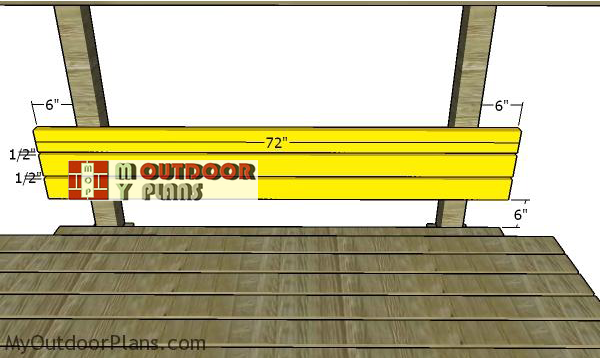
Fitting-the-backrest-slats
Attach the slats to the posts to create the backrests.
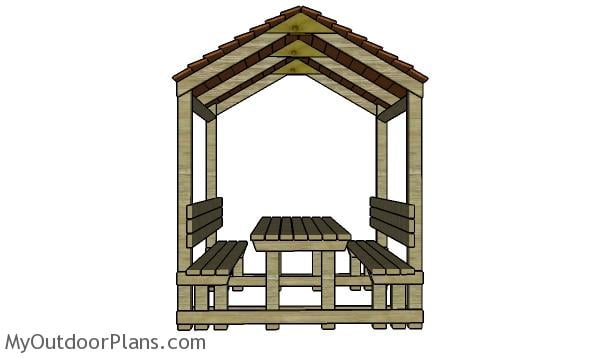
Covered Picnic Table – Free Plans
Last but not least, you need to take care of the finishing touches. Fill the holes with wood putty and then smooth the surface with 120-220 grit sandpaper. Apply a few coats of paint over the components to protect them from decay and to enhance the look of the covered picnic table.
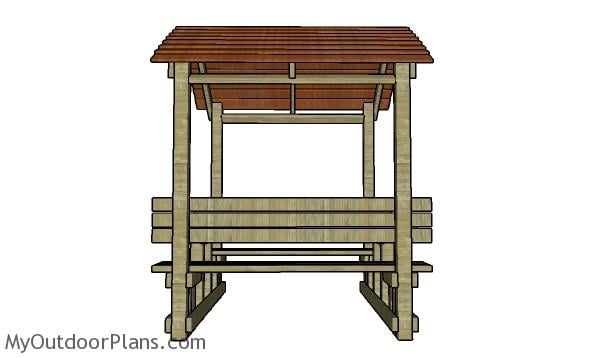
Covered Picnic Table Plans – side view
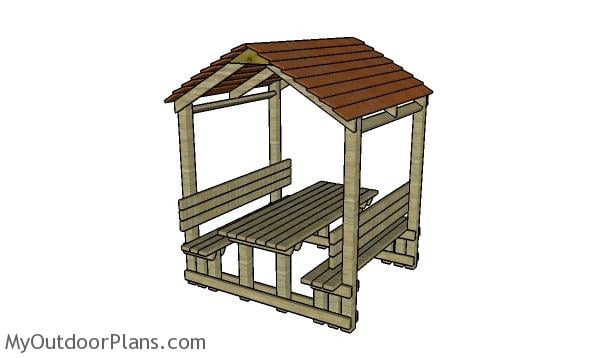
Covered Picnic Table Plans
Make sure you check out the rest of my picnic table plans, as I have lots of designs that could inspire you. In addition, you can make a few adjustments to my design, but still use the same techniques. Premium Plans available for this project in the Shop.
If you want to get PREMIUM PLANS for this project, in a PDF format, please press GET PDF PLANS button bellow. Thank you for the support.
This woodworking project was about covered picnic table plans. If you want to see more outdoor plans, we recommend you to check out the rest of our step by step projects. LIKE us on Facebook and Google + to be the first that gets out latest projects and to hep us keep adding free woodworking plans for you.


3 comments
Hi! I bought the premium plans for the covered picnic table,Can i use 3″1/2 screws instead of 7″ carriage bolts as mentioned in the free plans?
I find bolts are little expensive than screws here in canada
Yes, you can, but the carriage bolt is the better option
I love The designs and ways of doing, I look forward to seeing more here soon!