This step by step diy project is about ground level deck made from 2x4s plans. I have designed this deck so you can build it entirely from 2x4s. Considering that you will use 2x4s for the joists, at a 12″ span, you cannot make the deck larger than 8’x8′. As you will see in this project, this light construction doesn’t require complex tools or carpentry techniques, so any person with basic skills can get the job done in just a weekend. Make sure you read the local codes, so you comply with the regulations.
Before starting the actual construction you should study attentively the local building codes, to find out whether you need a building permit and if there are some restrictions for your project. Choosing the right location for your deck is essential, so make sure you check if there will get enough light or if it will add character to your property. Using weather-resistant materials is also important, so buy at least pressure-treated lumber. See all my Premium Plans HERE.
Projects made from these plans
Ground Level Deck made from 2x4s Plans
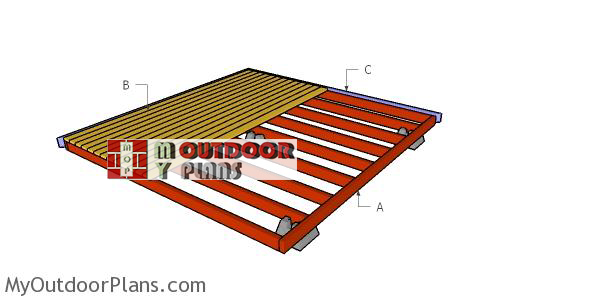
Building-a-ground-level-deck
Cut & Shopping Lists
- A – 2 pieces of 2×4 lumber – 96” long, 9 pieces – 93” long JOISTS
- B – 27 pieces of 2×4 lumber – 96” long DECKING
- C – 4 pieces of 2×4 decking – 99” long TRIMS
- 38 pieces of 2×4 lumber – 8′
- 4 pieces of 2×4 lumber – 10′
- deck joist hanger
- deck screws, deck stain
- joist hanger nails
Tools
![]() Hammer, Tape measure, Framing square
Hammer, Tape measure, Framing square
![]() Miter saw, Drill machinery, Screwdriver, Sander
Miter saw, Drill machinery, Screwdriver, Sander
Time
Related
8×8 deck plans
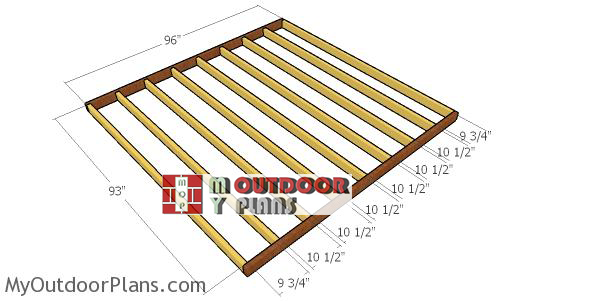
Building-the-frame-for-the-deck
Lay out the concrete blocks. In order to get a professional and accurate result, we recommend you to use batter boards and string. Check if the corners are right angles by applying the 3-4-5 rule and make sure the diagonals are equal. Use a spirit level to check if the footings are horizontal.
The next step of the project is to assemble the floor frame. As you can notice in the plans, you should leave 12″ OC between the joists, in order to enhance the rigidity of the frame. Use joist hangers to secure the joists to the support beams.
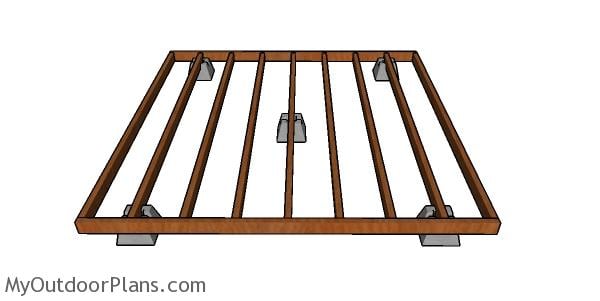
Fitting the concrete blocks
Next, attach the joists frame to the concrete blocks. Align the edges with attention, drill pilot holes and insert 3 1/2″ screws to lock them into place.
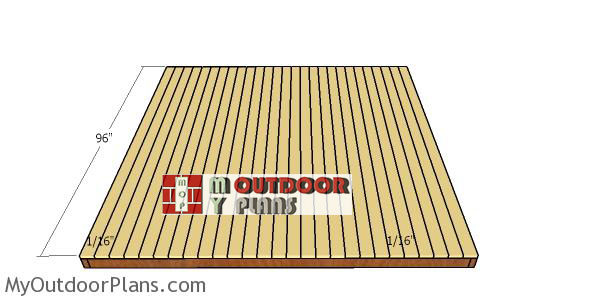
Fitting-the-deck-boards
Installing the decking is a straight forward job is the support surface is rigid and perfectly level. Align the boards at both ends before drilling pilot holes and driving in the 2 1/2″ galvanized screws. Place a nails between the slats to get consistent gaps.

Fitting the trims to the deck
Fitting 2×4 trims to the end of the slats is not compulsory, but it will definitely enhance the look of your deck and hide the cut edges. Use a miter saw to make the 45 degree cuts. Add wood glue to the edges and secure them into place. Insert 2 1/2” finishing nails to enhance the bind of the joints.
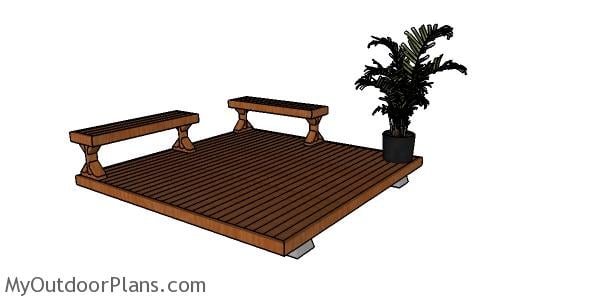
Deck made from 2x4s Plans
Fill the holes with wood putty and then smooth the surface with 120-220 grit sandpaper. Apply a few coats of stain to protect the components from the elements.
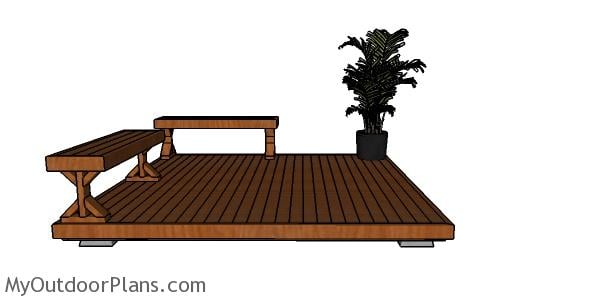
2×4 Deck Plans
You can fit deck benches to this project, so make sure you take a look over the plans HERE. You can add railings, deck planters or other elements. In addition, I recommend you to check my 2×4 deck bench plans HERE.
This project was about 8×8 deck plans. If you want to see more outdoor plans, we recommend you to check out the rest of the projects. Don’t forget to share our projects with your friends, by using the social media widgets.

5 comments
love this site i’m planning to build my shed and deck thank you
Very helpful. Thank you for sharing this.
One suggestion to perhaps make it easier to build:
In the Building-the-frame-for-the-deck diagram, the distances between the 2x4s (9 3/4, 10 1/2, etc.) should be shown as center-to-center distances.
I feel that most builders would prefer that approach because all locating marks can be made before assembly.
Best regards
Forgot to also mention that those measurements should all be from the end of the board, not between the 2x4s.
Cheers
Looking to build a pad / floating deck type 4×4 (16 square feet) as a doggie deck and in the center a 2” hole for a sun umbrella
How many 2×4’s would be needed ? It’s a pad for a Newfoundland
Slainte’
Paulie O
Would it be unwise to do this design and expand it by four by just duplicating the design and joining the frames where they meet and lay the decking after all of the frames and joists are complete, or would that be bad?
Or, would it be best to just butt them up against each other without joining the frames together where they meet?
Or, is it somehow just a really bad idea to do multiple decks like this in order to create a larger space?
I have 200 2x4s, I lack skills, I cannot afford a professional deck builder, but I really want to enjoy an outdoor space.
I hope anyone will let me know if my idea is bad.