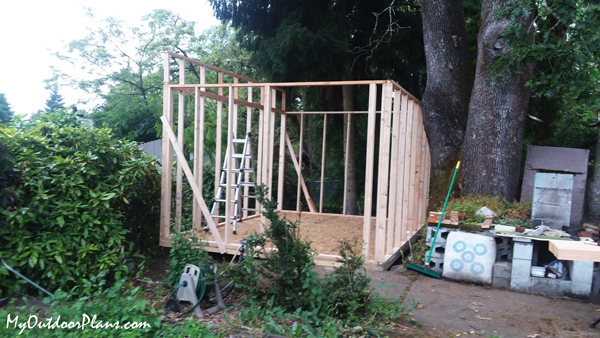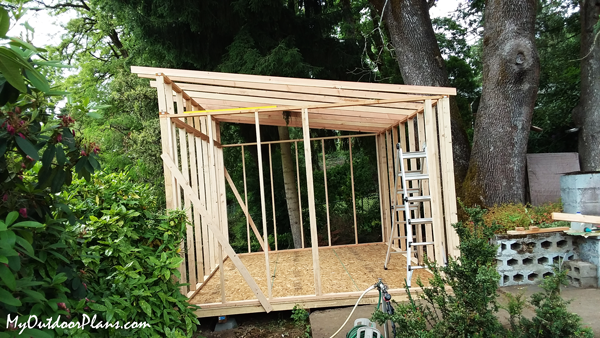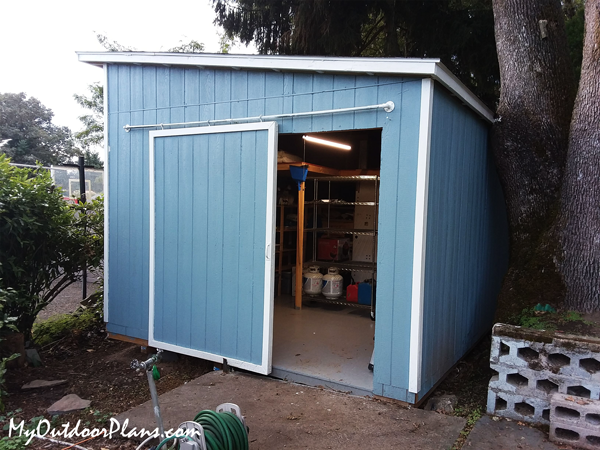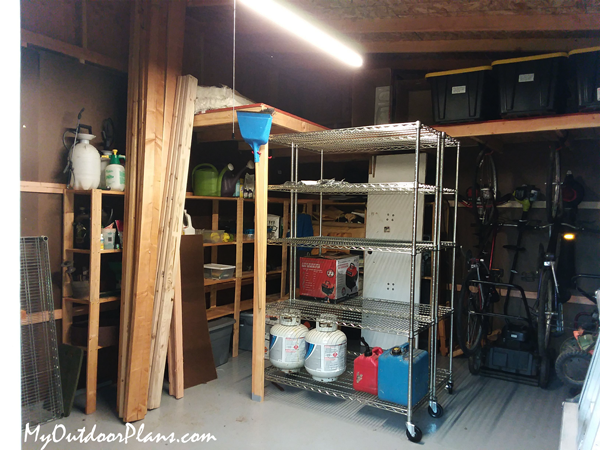1K
DIY Project – 12×16 Lean to Shed




From Eric,
I built this 12×16 Lean to shed last year, based mainly on the plans found here… It has been a great addition to my property, and the plans helped me greatly. I did not put in windows, and changed the door to a sliding barn door on the end, and I added some loft space to the interior.
Your plans and clear uncomplicated instructions gave me the extra edge to try this project… this is my first “from the ground up” construction project and I am very pleased with the results. Since then I have built a 2×6 tool “closet”, and beginning a 10×12 lean to shed. Thanks!
EXPLORE MORE IDEAS FOR:
 |
 |
 |
 |
