1.4K
14×20 Gable Pavilion – DIY Project
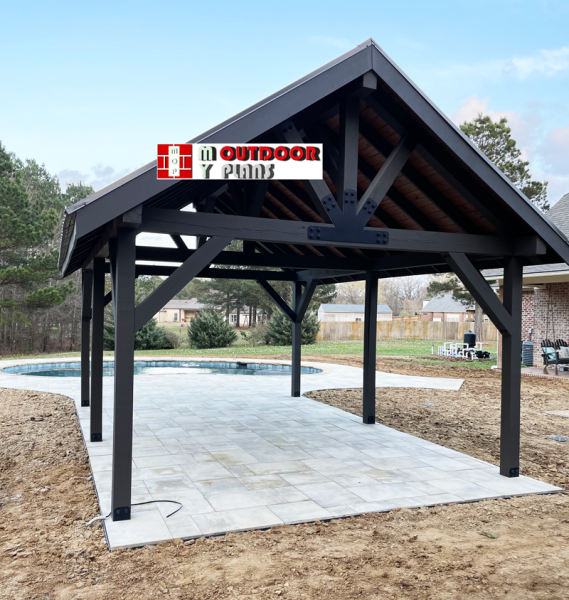
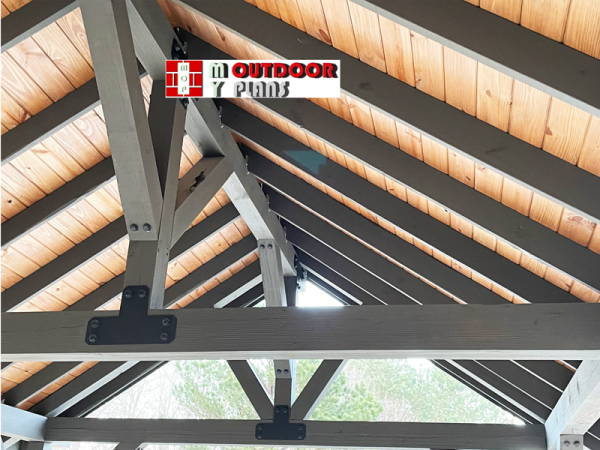
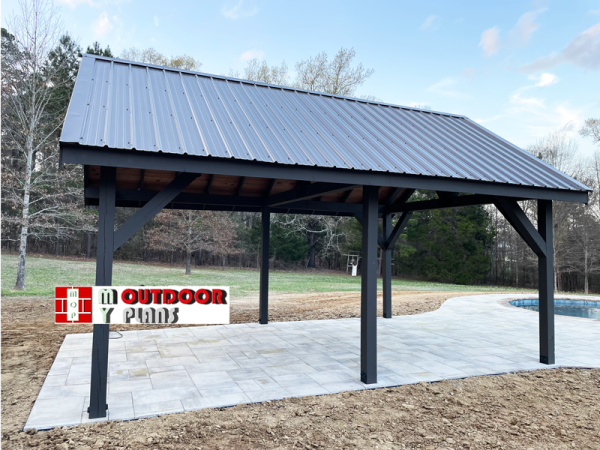
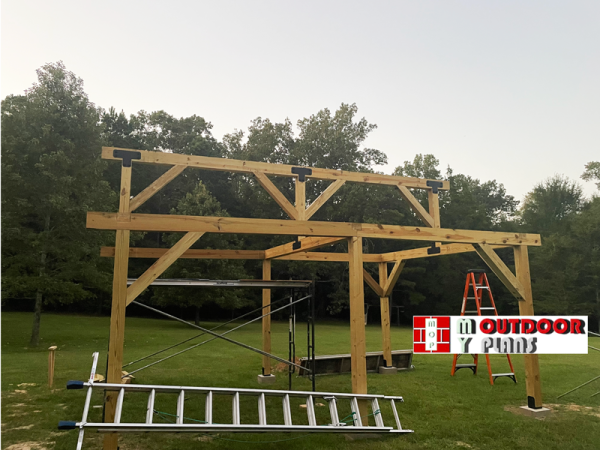
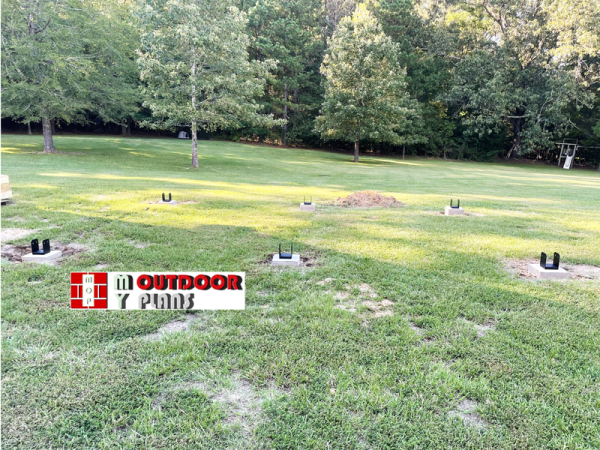
From Mark,
I bought 14×20 pavilion plans from you last July and began my project in Aug. I completed the pavilion build at the end of Oct but just recently finished the paver flooring along with the pool contractor finishing their work.
Your plans worked out great, although it was a little challenging dealing with the 6×8 beams because they weren’t perfectly cut so the notch dimensions for the beams and rafters were almost custom for each.
Here are a few comments I want to make about the project and the modifications to the plans I made:
- Changed the 4 rafters over the 4 corner posts from 2×6 to 6×6 so I could do the next mod
- Added the 45-degree 6×6 on each of the gables so I could use the gable plates. It adds some structural improvements, but I did it more for aesthetics.
- Used tongue and groove instead of plyboard for roof decking
- Used tin instead of shingles
Thanks for the plans. I wouldn’t have been able to do this project without them.

7 comments
Thanks Mark for the comments. I just bought the plan and will start in a week. One thing i noticed is that there is not dimensions on the overall footprint of the pavilion. I have a fence line on two sides and i dont know where to place the footings. Any info would be appreciated.
In the second feature image of the plans you have all dimensions: https://myoutdoorplans.gumroad.com/l/aBzUm
Hi Ovidiu, That image show the post dimensions but doesn’t take into account the overhang of the eves. Therefore, the overall footprint of the pavilion. Make sense?
Thanks
Tony
It does. Look at the 195″ and 265 1/2″ mark
Huh…i dont see that on my set of plans. Is there an updated set of plans other than what’s on your web site?
You’re not following. I gave you a link and I said it is in the second featured image
Brilliant. thank you for your follow up. much appreciated!!