This step by step diy project is about window catio plans. I have designed these basic plans so you can make a simple but sturdy 24″x72″ enclosure for your window, so your pet can bath in the sun and still be safe. Remember to read the local codes before starting the project, so you can comply with the regulations. Take a look over the rest of my woodworking plans, if you want to get more building inspiration.
When buying the lumber, you should select the planks with great care, making sure they are straight and without any visible flaws (cracks, knots, twists, decay). Investing in cedar or other weather resistant lumber is a good idea, as it will pay off on the long run. Use a spirit level to plumb and align the components, before inserting the galvanized screws, otherwise the project won’t have a symmetrical look. If you have all the materials and tools required for the project, you could get the job done in about one weekend. See all my Premium Plans HERE.
Projects made from these plans
10×18 Pergola Plans – Free PDF Download
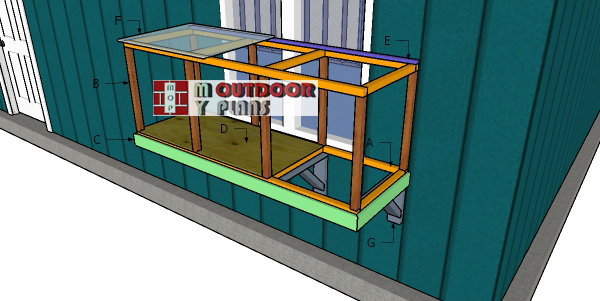
Building-a-window-catio
Cut & Shopping Lists
- A – 2 pieces of 2×2 lumber – 72″ long, 4 pieces – 21″ long 2xFRAME
- B – 6 piece of 2×2 lumber – 21′ long SUPPORTS
- C – 2 pieces of 1×4 lumber – 24 3/4″ long, 1 piece – 73 1/2″ long TRIMS
- D – 1 piece of 1/2″ plywood – 22 1/2″x72″ long FLOOR
- E – 1 piece 1×2 lumber – 72″ long SUPPORT
- F – 1 piece of 1/4″ polycarbonate – 25″x74″ long ROOF
- G – 1 piece of 2×4 lumber – 24″ long, 1 piece – 14″ long, 1 piece – 19 3/4″ long 4xSUPPORTS
- 5 pieces of 2×2 lumber – 8′
- 2 pieces of 1×4 lumber – 8′
- 1 piece of 1×2 lumber – 8′
- 3 pieces of 2×4 lumber – 8′
- 1 piece of 1/2″ plywood – 2’x6′
- 1 piece of polycarbonate – 48″x96″
- 1 5/8″ screws
- 2 1/2″ screws, 3 1/2″ screws
- 1/4″ polycarbonate
- hardware cloth
- wood filler , wood glue, stain/paint
Tools
![]() Hammer, Tape measure, Framing square, Level
Hammer, Tape measure, Framing square, Level
![]() Miter saw, Drill machinery, Screwdriver, Sander
Miter saw, Drill machinery, Screwdriver, Sander
Time
Related
Build a Window Catio – VIDEO!
How to build a catio for window
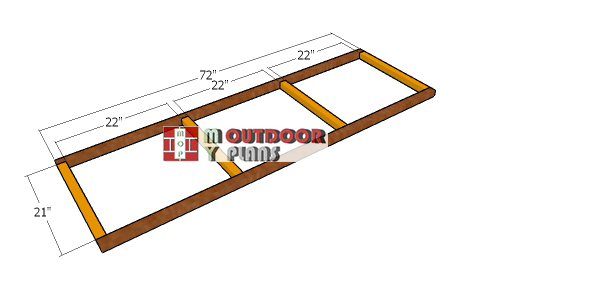
Building-the-frame-for-the-catio
First of all, you need to build the two frames for the bottom and top of the catio. Cut all the components from 2×2 lumber and lay them on a level surface. Align the edges flush, drill pilot holes through the 72″ components and insert 3 1/2″ screws into the perpendicular components.
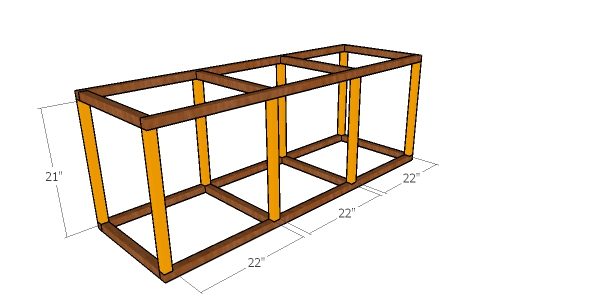
Assembling the frame of the catio
Next, assemble the catio box, as shown in the diagram. Drill pilot holes through the top and bottom frames and insert 3 1/2″ screws into the vertical supports. Align the edges flush and make sure the corners are square.
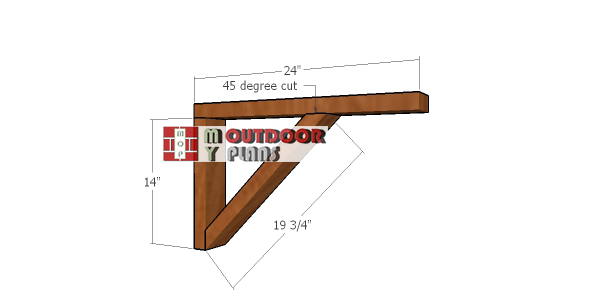
Supports-for-the-catio
Use 2×4 lumber for the window catio supports. Use a miter saw to make 45 degree cuts at both ends of the braces. Drill pilot holes and insert 3 1/2″ screws to lock everything together tightly. Align the edges flush.
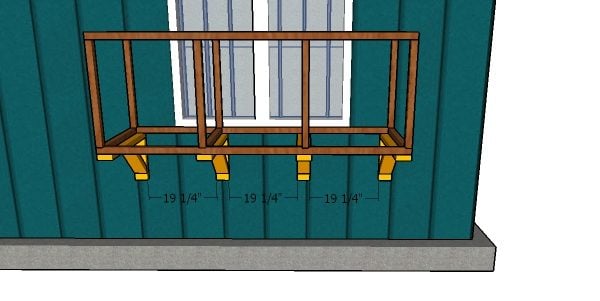
Fitting the window catio supports
Attach the supports to the wall and secure them into place with the appropriate screws. Make sure you secure them to the house framing, therefore adjust the distance between the supports. Fit the frame of the catio to the supports, drill pilot holes and insert 2 1/2″ screws to lock it into place.
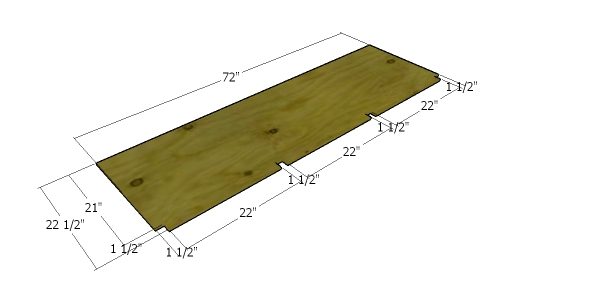
Floor – window catio
Use 1/2″ plywood for the floor. Make sure you go for weather resistant plywood, as it will be exposed to the elements. Make notches to the plywood sheet. Use a circular saw to make the cuts and smooth the edges.
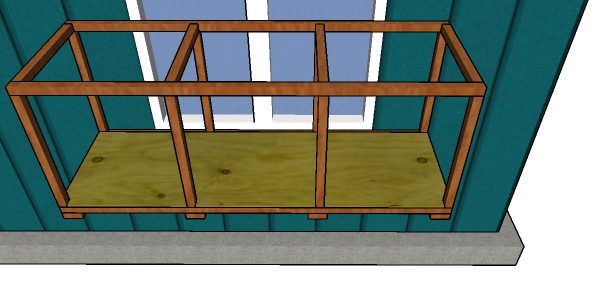
Fitting the floor – window catio
Fit the floor sheet to the base of the catio and insert 1 5/8″ screws, every 8″ on center.
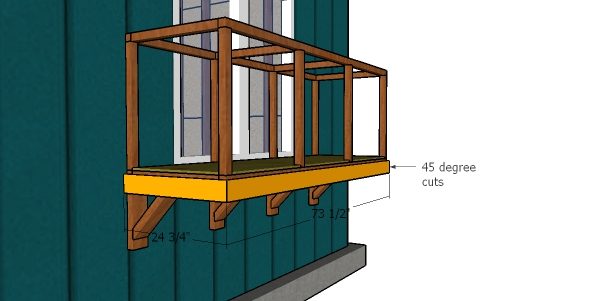
Fitting the base trims – window catio
Use 1×4 slats for the base trims. Use a miter saw to make 45 bevel cuts to the trims. Use 2″ nails to secure them to the catio.
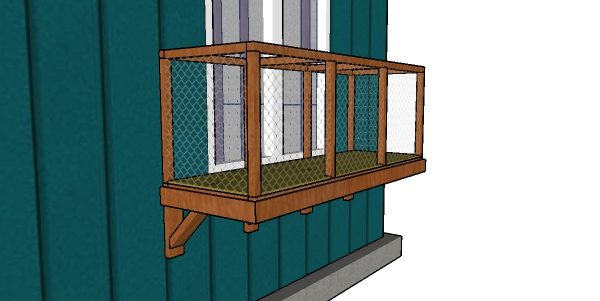
Fitting the hardware cloth
Attach hardware cloth to the exterior of the window catio. Staple the cloth to the frame of the catio.
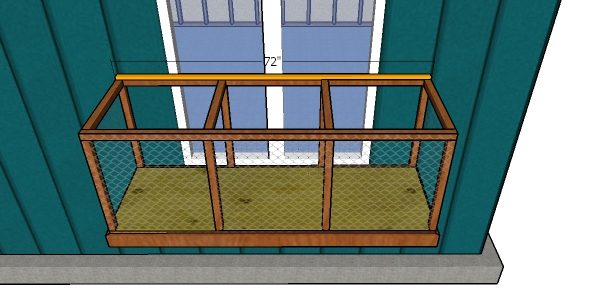
Roof support – window catio
Fit a piece of 1×2 lumber to the back of the catio so you can create a slight slope for the roof. Use 1 5/8″ screws to secure the slat into place.
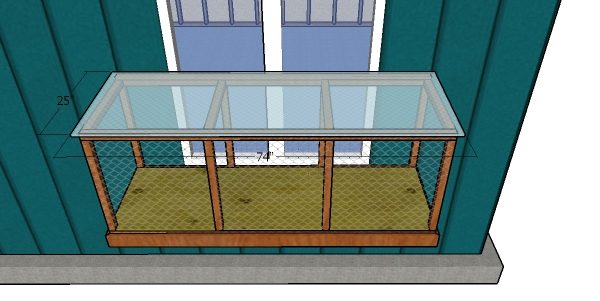
Fitting the top panel
Next, cut and attach a polycarbonate panel to the top of the catio, making sure it overhangs on all sides. Use the appropriate screws to secure the sheet to the frame of the catio.
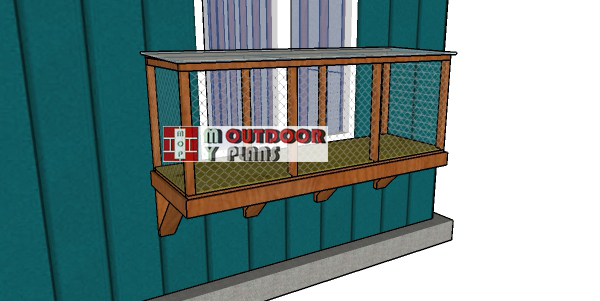
Make sure everything is locked together properly. You can insert a few screws through the frame of the catio into the house, to add more strength to the project.
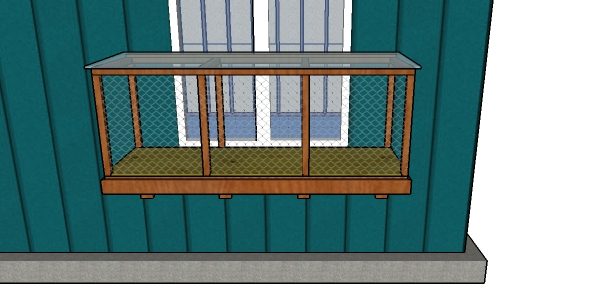
How to build a window catio
This catio is super simple to build and it will not hurt your budget either. You can make a few modifications to the plans, to suit your needs. See all my woodworking plans HERE. I have tons of plans to choose from, so make sure you check them out for some outdoor inspiration.
This woodworking project was about window catio plans free. If you want to see more outdoor plans, check out the rest of our step by step projects and follow the instructions to obtain a professional result.

3 comments
I bought the 2x2s (5) based on your parts list. However, I believe I needed to buy 7.
Here is why:
4 2x2x8 gives us the 4 6′ pieces plus 4 more pieces that are between 21″ and 24″ pieces for 1 of the frames.
1 2x2x8 gives us 4 21-24″ pieces for the other frame.
Now we need 8 more 21-24″ pieces for the supports, which is 2 more 8′ pieces.
Hope this helps.
Which Catio plan is best for older windows with two sliding windows that open horizontally, having about three inches of space in between the two sliding glasses? What type of cat door would work best for such a window? My husband is trying to build this without any knowledge whatsoever of such a structure, and I’m afraid he’s not going to make it secure enough to keep the cat inside it. He’s great at designing and building things like the roof extension over our patio, but this is a whole different thing to build a catio on an old horizontal window. Only one side of the window moves, and the middle is like a miniature sliding patio door. Help!
You’re right Arnie! It appears the author forgot to include the 2×2 vertical supports in the list of lumber to purchase. They also listed 6 2×2 vertical support boards at 21” needed, however the diagram is reflecting 8 vertical support boards. In that case, the 2 extra 8’ boards would indeed get you 8 pieces at 21” for the vertical supports. Good catch!