This step by step diy woodworking project is about large green egg plans. If you want to learn more about building a wooden table for your green egg, we suggest you to pay attention to the instructions described in the article. Don’t forget to adjust the project according to the size of your green egg. Make sure you take a look over the rest of plans to see alternatives and more projects for your garden.
Work with attention and don’t forget that a good planning will save you from many issues and it will keep the costs withing the total budget. Invest in high quality materials, such as pine, redwood or cedar. Drill pocket holes before inserting the galvanized screws, to prevent the wood from splitting. Add waterproof glue to the joints, in order to enhance the rigidity of the structure. See all my Premium Plans HERE.
Projects made from these plans
Large Big Green Egg Table Plans
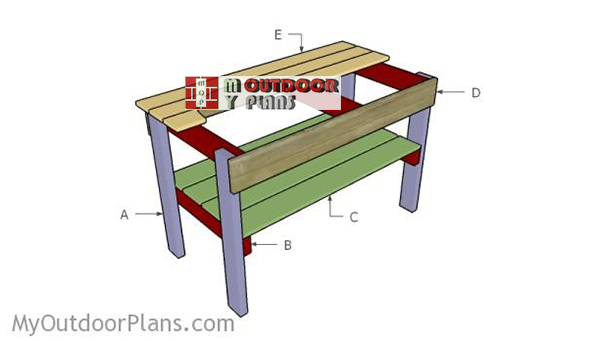
Building-a-big-green-egg-table
Cut & Shopping Lists
- A – 4 pieces of 2×4 lumber – 31″ long LEGS
- B – 5 pieces of 2×4 lumber – 24″ long, 1 piece – 42″ long BRACES
- C – 4 pieces of 1×6 – 45″ long SHELF
- D – 2 piece of 1×6 lumber – 48″ long APRONS
- E – 6 pieces of 1×4 lumber – 50″ long TABLETOP
- 3 pieces of 2×4 lumber – 10 ft
- 3 pieces of 1×6 lumber – 8 ft
- 3 pieces of 1×4 lumber – 10 ft
- 2 1/2″ screws
- 1 5/8″ screws
- glue, filler, stain
Tools
![]() Hammer, Tape measure, Framing square, Level
Hammer, Tape measure, Framing square, Level
![]() Miter saw, Drill machinery, Screwdriver, Sander
Miter saw, Drill machinery, Screwdriver, Sander
![]() Post hole digger, Concrete mixer
Post hole digger, Concrete mixer
Time
Related
Building a green egg large
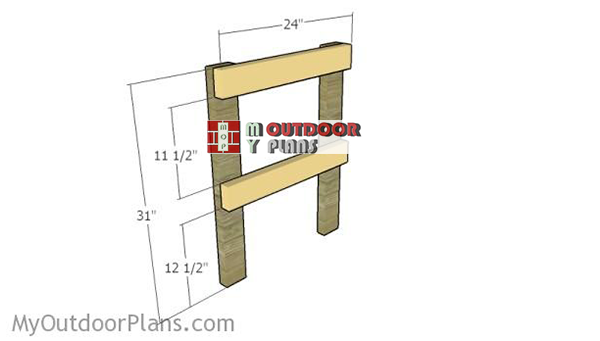
Building-the-sides
The first step of the project is to build the sides for the green egg table. Cut the components from 2×4 lumber. Drill pilot holes through the horizontal braces and insert 2 1/2″ screws into the legs. Make sure the corners are square, before inserting the screws. Leave no gaps between the components and align the edges with attention.
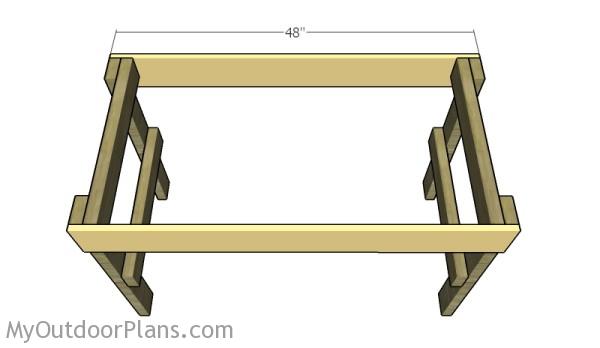
Top aprons
Attach the 1×6 aprons to wooden table, as shown in the plans. Drill pilot holes and insert 2 1/2″ screws. Make sure the legs are plumb and check if the corners are square.
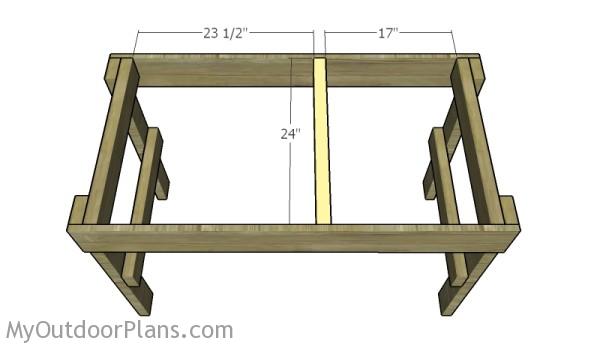
Top tabletop support
Fit a 2×4 support to the top frame of the table. Drill pilot holes through the aprons and insert 2 1/2″ screws into the support.
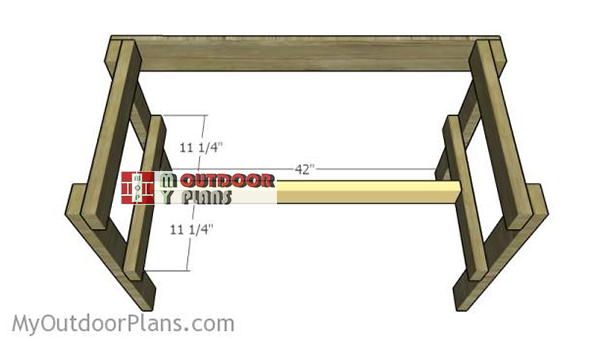
Fitting-the-stretcher
Fit a 2×4 stretcher to the bottom braces, as shown in the diagram. Drill pilot holes through the braces and insert 2 1/2″ screws into the stretcher.
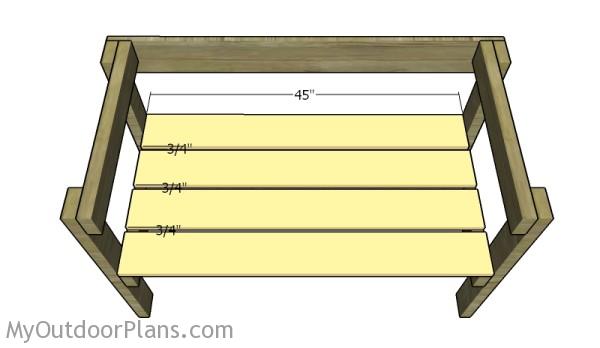
Fitting the shelf slats
Fit 1×6 slats to the bottom braces, to create the bottom shelf. Place a piece of 3/4″ plywood between the slats to create even gaps. Use 1 5/8″ screws to lock the slats to the supports.
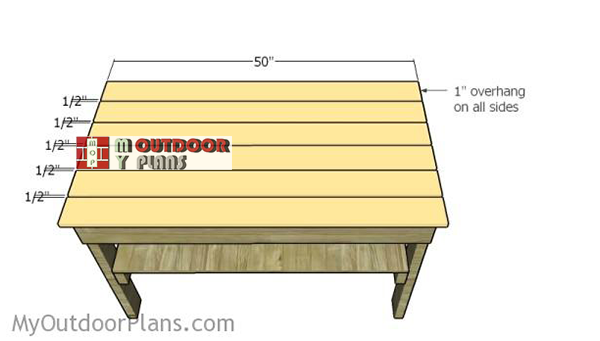
Fitting-the-tabletop-slats
Attach 1×6 slats to the top frame of the table. Leave 1″ on four edges of the table. Place a piece of 1/2″ plywood between the slats to create even gaps. Drill pilot holes through the slats and insert 1 5/8″ screws. Round the exposed edges with a router.
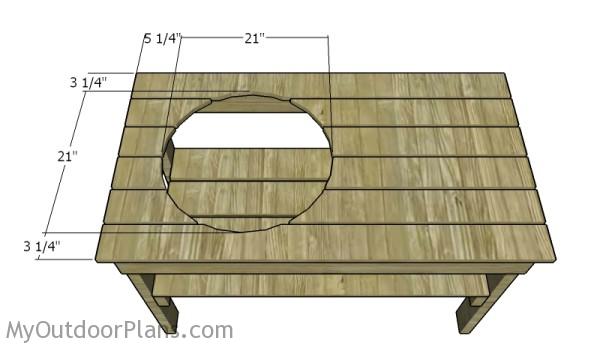
Cutting out the hole
Mark the hole with a pencil and use a jigsaw to make the cuts. Smooth the edges with sandpaper. Use a router to round the edges of the hole.
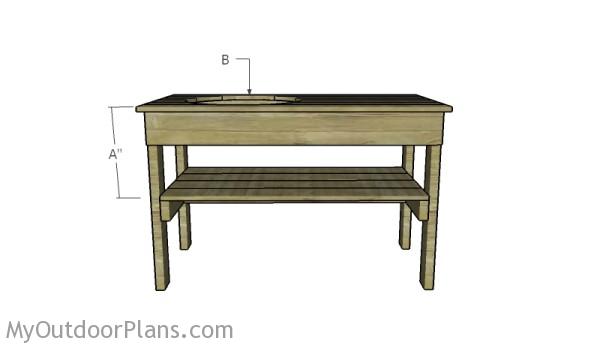
Size
Actually, this table is designed for a large green egg. For this particular example, A is 15″ and B is 21″. If you have a medium green egg, A is 13″ and B is 18″. For a XL egg, A is 12 1/2″ and B is 26 1/4″. Make sure you take the measurements before starting the actual project.
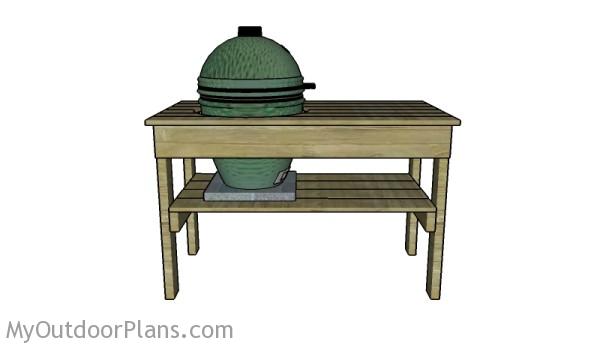
Big green egg plans
Place a paver under green egg, as shown in the plans.
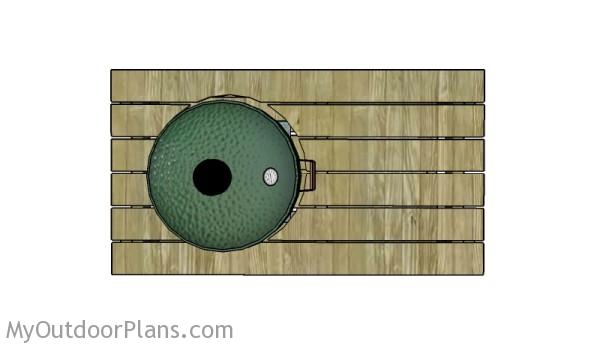
Diy green egg plans
The compact green egg table seen from above has a basic design. If you want something more unique, you can make a few modifications to the project.
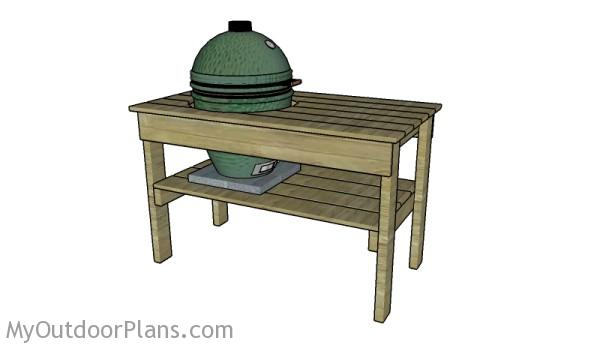
Large green egg plans
One of the last steps of the woodworking project is to take care of the finishing touches. Therefore, fill the pilot holes with wood putty and smooth the surface with 120-150 grit sandpaper.
Top Tip: If you want to enhance the look of the woodworking project and to protect the table from decay, we recommend you to cover the components with paint or stain.
This woodworking project was about large green egg table plans. If you want to see more outdoor plans, we recommend you to check out the rest of our step by step projects. LIKE us on Facebook and Google + to be the first that gets out latest projects.

12 comments
Please clarify! Measurement of “A”, is that from the top of the top to the top of the shelf?
Measurement of A are the legs for the big green table. The tabletop goes over.
Looks great, thanks for putting up.
Under materials, should E instead say 50″? The tabletop is that width. I think one of them is wrong? Thanks
The slats overhang 1″ on both ends. If you want to make them flush, you can cut them at 48″.
materials list says item E is 60″ for tabletop. Shouldn’t this be 50″ with overhang?
That is correct. I’ve updated the list. Thank you.
Can 4×4 treated post be used for legs to install casters?
Yes, you can do that. Or you can double the legs with another 2×4 piece
You left the 42” stretcher for the bottom shelf off the material list.
Thank you, Seth. I’ve updated the list.
Correct me if I’m wrong but isn’t the top section number of 1×6’s off. It should be 5 not 6.
There are six. You might look at another project maybe.