Welcome to Part 2 of our modern carport build! Now that we’ve constructed the sturdy frame, it’s time to shift focus to installing the roof and adding those essential finishing touches. In this stage, we’ll guide you through securing the roof decking, fitting the metal roofing, and applying the underlayment to ensure a durable, weather-resistant cover. We’ll also cover the final details that will enhance both the style and longevity of your carport, from adding trim for a polished look to applying a protective finish. Let’s complete this project and transform your carport into a standout feature in your backyard!
When buying the lumber, you should select the planks with great care, making sure they are straight and without any visible flaws (cracks, knots, twists, decay). Investing in cedar or other weather resistant lumber is a good idea, as it will pay off on the long run. Use a spirit level to plumb and align the components, before inserting the galvanized screws, otherwise the project won’t have a symmetrical look. If you have all the materials and tools required for the project, you could get the job done in about a day.
Projects made from these plans
Building a Modern 12×20 Lean to Carport
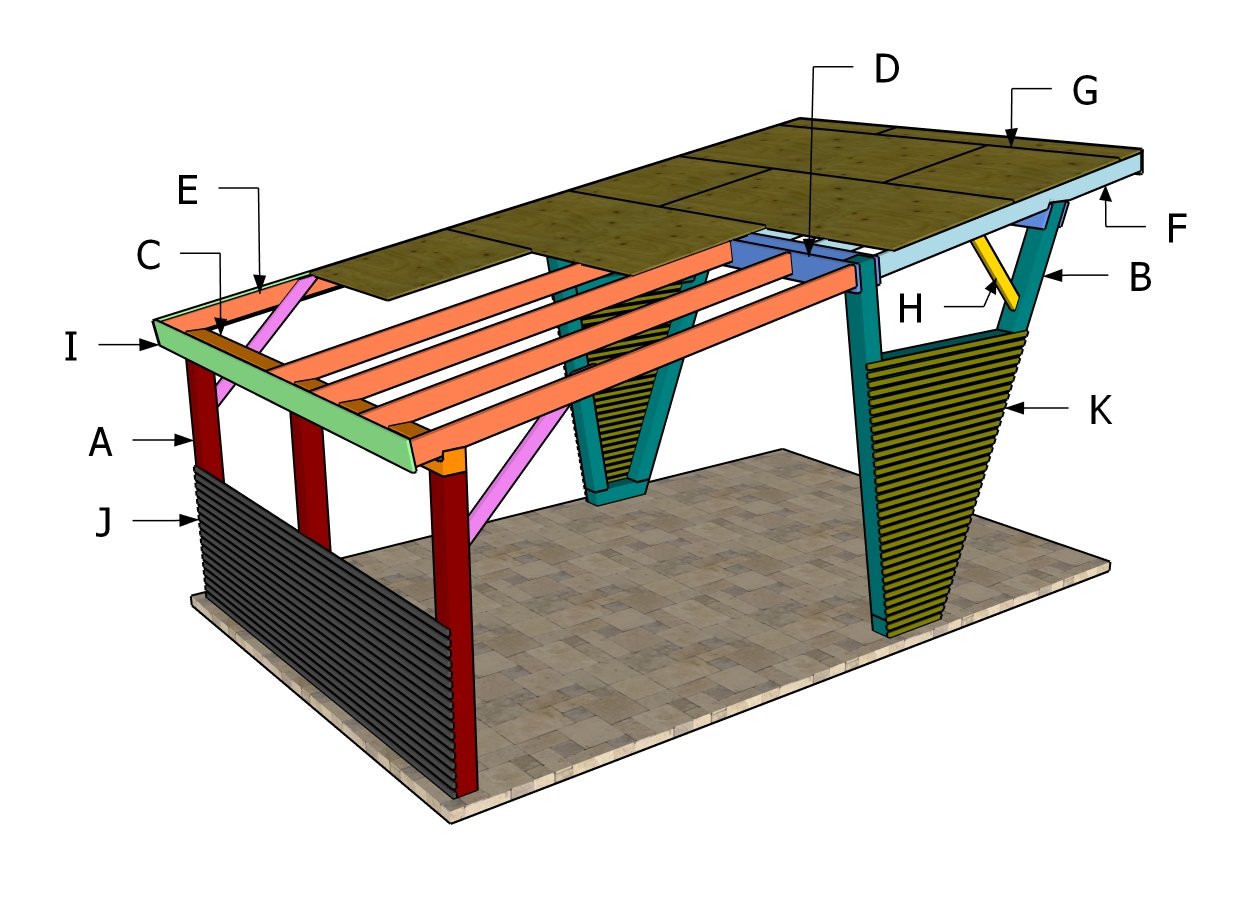
Building a modern carport
Cut & Shopping Lists
- E – 7 pieces of 2×6 lumber – 130″ RAFTERS
- F – 7 pieces of 2×6 lumber – 112″ RAFTERS
- G – 5 pieces of 3/4″ plywood – 4’x8′, 5 pieces – 4’x4′, 1 piece – 10 1/2″x4′, 1 piece – 10 1/2″x8′ ROOF SHEETS
- H – 2 pieces of 2×4 lumber – 37 1/2″, 2 pieces – 50 3/4″ BRACES
- I – 4 pieces of 1×8 lumber – 12 ft, 2 pieces – 108″ TRIMS
- J – 32 pieces of 1×2 lumber – 12 ft WALL SLATS
- K– 32 pieces of 1×2 lumber – 8 ft SIDE SLATS
- 2×6 lumber 12 ft – 7 pieces
- 2×6 lumber 10 ft – 7 pieces
- 2×4 lumber 8 ft – 2 pieces
- 1×8 lumber 12 ft – 4 pieces
- 1×8 lumber 10 ft – 2 pieces
- 1×2 lumber 12 ft – 32 pieces
- 1×2 lumber 8 ft – 32 pieces
- 3/4″ plywood 4’x8′ – 8 pieces
- 3’x8′ metal roofing – 12 pieces
- 2×6 rafter hangers – 14 pieces
- rafter ties – 7 pieces
- 5 1/2″ screws – 22 pieces
- 3 1/2″ carriage bolts with washers and nut – 8 pieces
- 1 1/2″ structural screws / nails – 1 box
- 1 5/8″ screws – 500 pieces
- 2″ nails – 200 pieces
Tools
![]() Hammer, Tape measure, Framing square, Level
Hammer, Tape measure, Framing square, Level
![]() Miter saw, Drill machinery, Screwdriver, Sander
Miter saw, Drill machinery, Screwdriver, Sander
![]() Post hole digger, Concrete mixer
Post hole digger, Concrete mixer
![]() Safety Gloves, Safety Glasses
Safety Gloves, Safety Glasses
Time
Related
- Modern Carport Plans – Part 1
- Modern Carport Plans – Part 2
- 18×20 Double Carport Plans
Modern Lean to Carport Plans
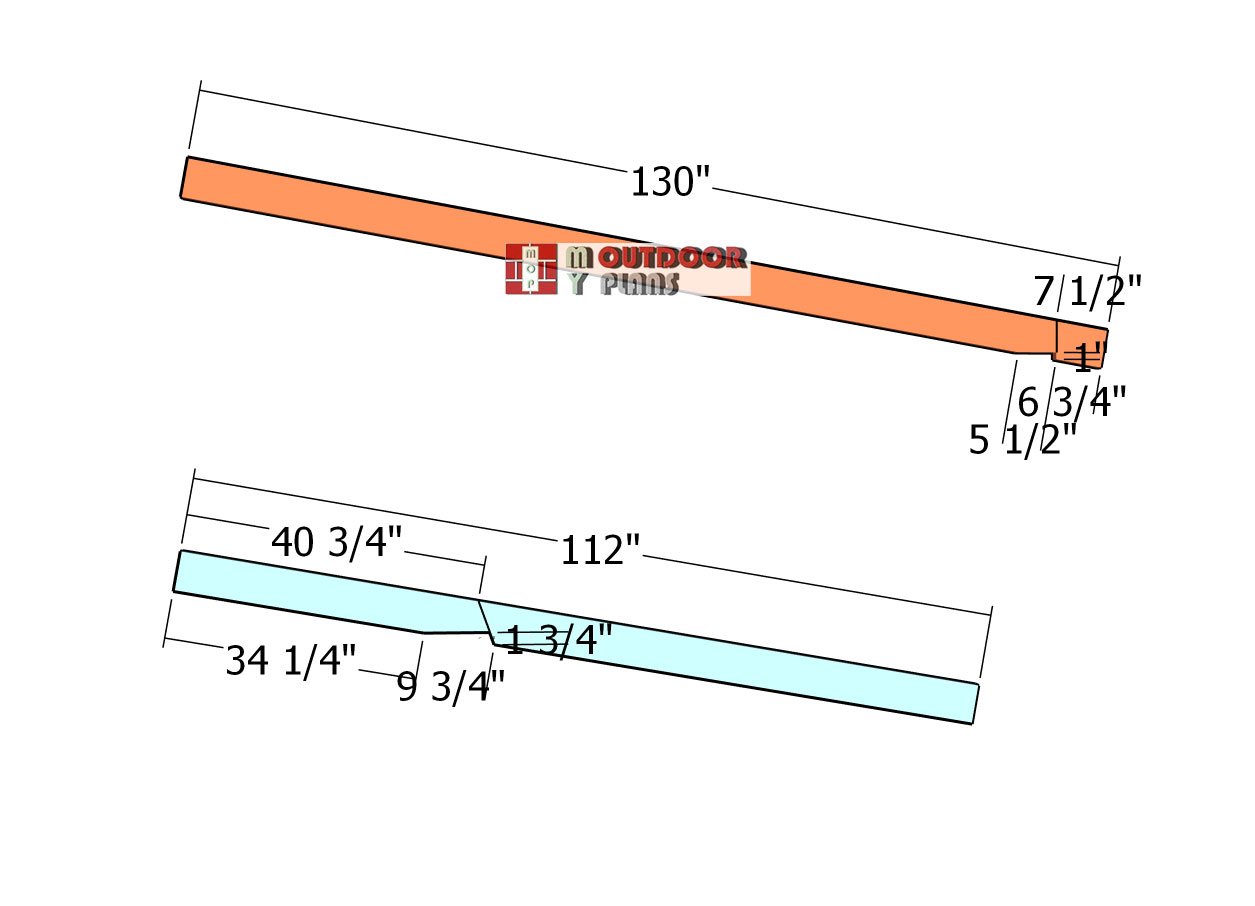
Rafters
Fitting-the-support-beamsWith the carport frame complete, it’s time to tackle the lean-to roof by building the rafters. Start by cutting the rafters from 2×6 lumber, marking each cut line according to the roof’s slope for a precise fit. Use a saw to make the cuts, ensuring accuracy for a clean assembly. Once the cuts are made, smooth the edges with sandpaper to eliminate any rough spots and prepare the rafters for a snug, professional fit. These rafters will provide the core support for the roof, so take your time to ensure each one is properly measured and finished.
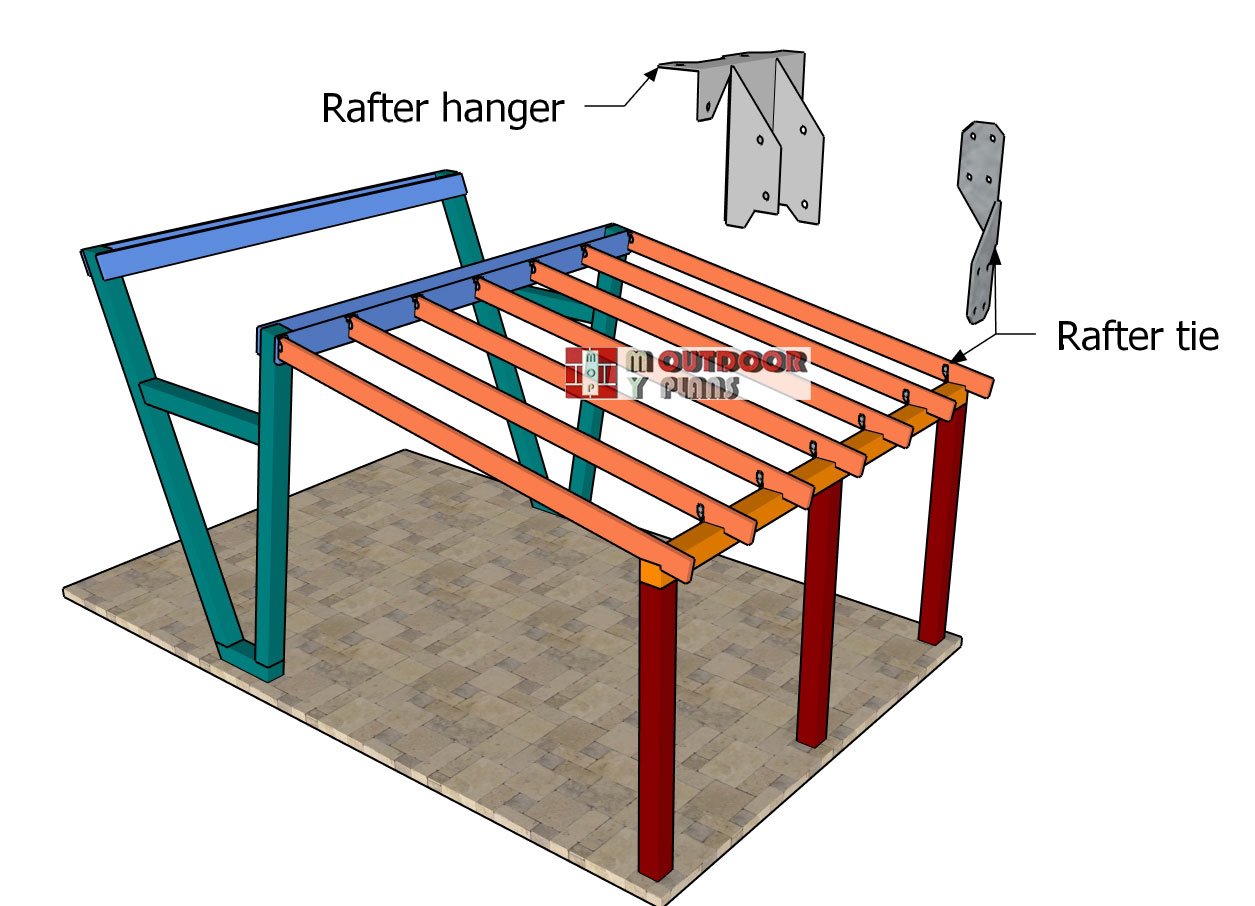
Back-rafters
Attach the back rafters to the carport structure to create a solid foundation for the roof. Begin by securing the rafters to the middle beams using rafter hangers and screws, ensuring a strong connection that holds the rafters in place. Then, attach the rafters to the top support beam with rafter ties, using 1 1/2″ structural screws or nails for added stability. Space the rafters every 24 inches on center (OC) for even weight distribution and support across the roof. This setup ensures a sturdy, well-supported roof structure that’s ready to handle the roofing materials.
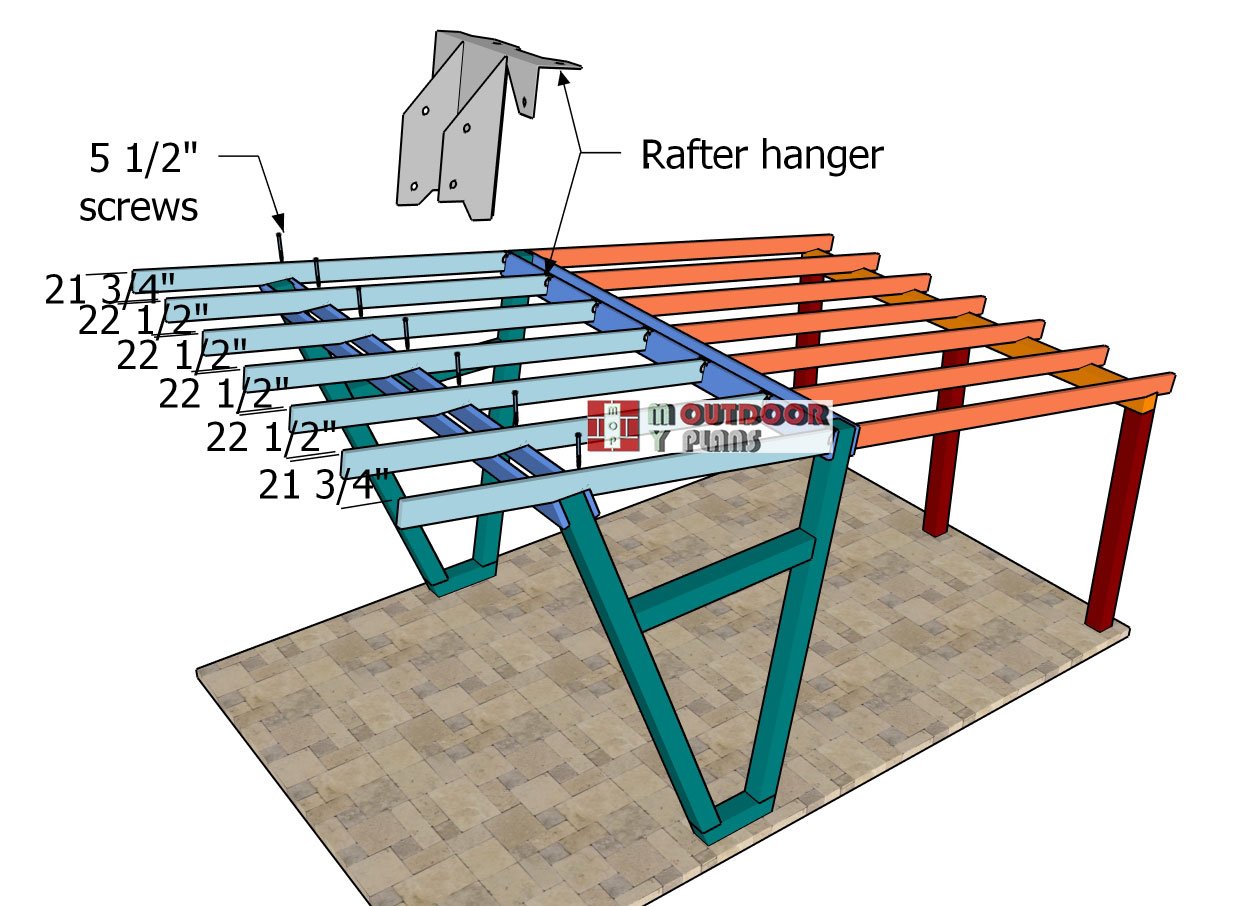
Fitting-the-front-rafters
Now, attach the rafters to the front of the carport, spacing them every 24 inches on center (OC) for balanced support. Secure each rafter to the front support beams with 5 1/2″ screws, drilling pilot holes beforehand to prevent the wood from splitting and ensure a smooth installation. For added stability, use rafter hangers to anchor the rafters to the middle beams. This method will reinforce the entire roof structure, creating a secure foundation that’s both strong and durable.
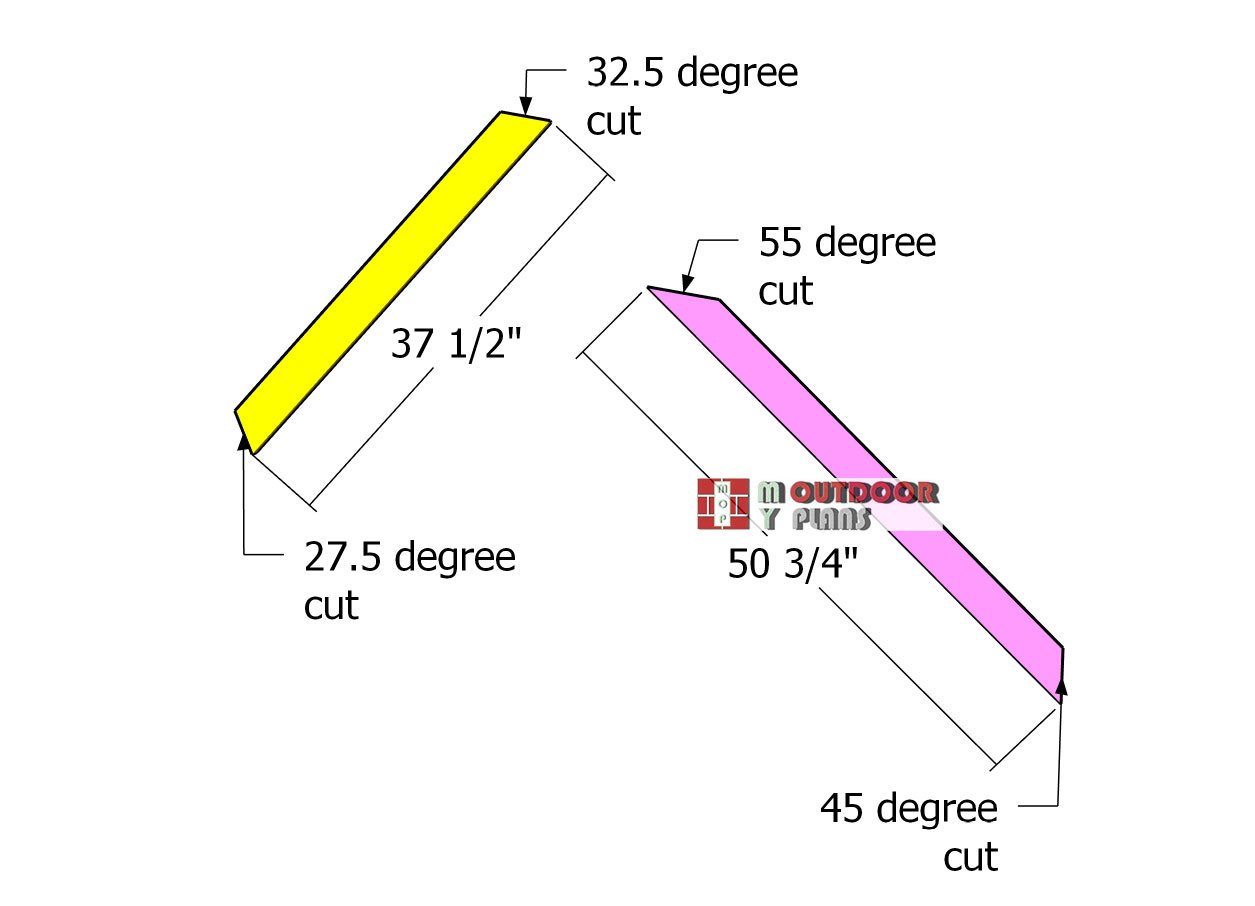
Braces
To enhance the carport’s rigidity, install diagonal braces on both sides of the structure. Cut the 2×4 boards to the correct angles using a miter saw, ensuring each brace fits snugly against the frame. These diagonal braces will add crucial support to the structure, reducing sway and providing extra stability, especially in windy conditions. Make sure the cuts are precise for a tight fit that reinforces the carport’s overall durability.
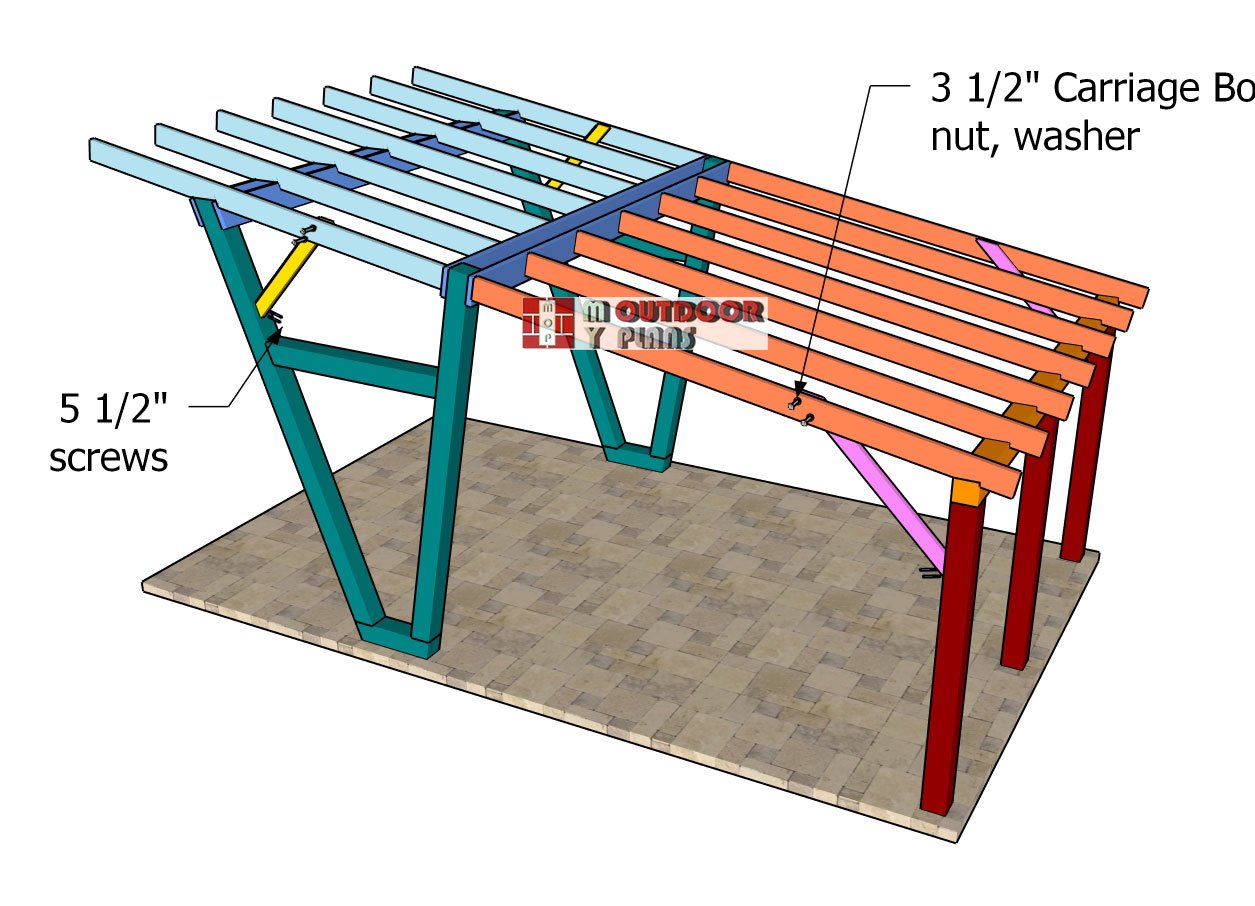
Attaching-the-braces
To secure the diagonal braces, position them as shown in the diagram and attach them firmly to the carport’s structure. Start by drilling pilot holes through the braces and posts, then fasten each brace to the posts using 5 1/2″ screws. For additional stability, drill pilot holes through the rafters and the braces, then insert 3 1/2″ carriage bolts to lock the braces to the roof structure. This setup strengthens the overall rigidity of the carport, ensuring it’s ready to withstand daily wear and environmental stresses.
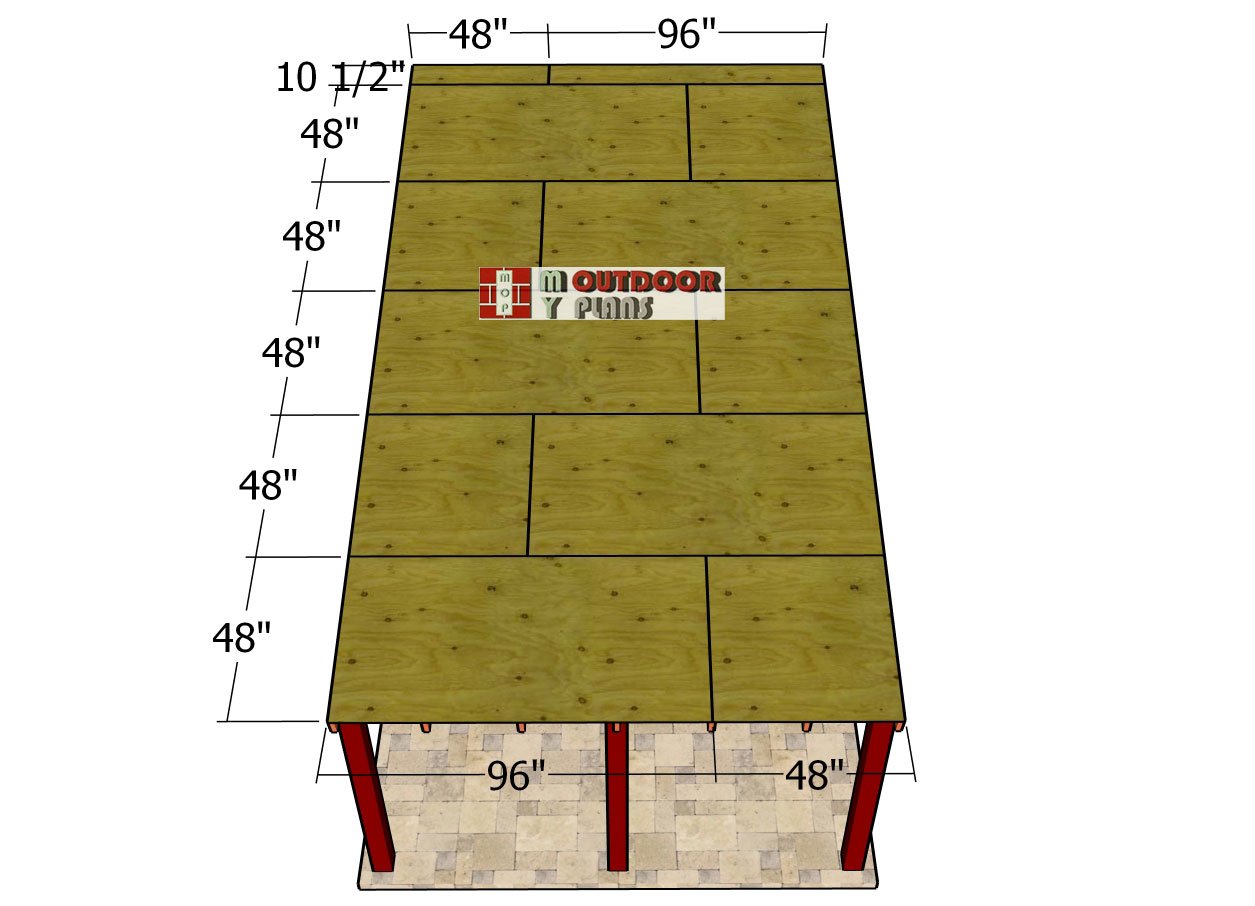
Roof-sheets
With the diagonal braces in place, it’s time to fit the 3/4″ plywood sheets to form a strong, durable roof deck. Position each sheet carefully over the support beams, aligning the edges so they sit flush for a neat finish. Leave a small gap between sheets to allow for expansion and prevent buckling.
Secure the plywood to the beams using 1 5/8″ exterior-grade screws, placing screws every 8-10 inches along each support to keep the sheets firmly attached. This plywood layer will provide a solid foundation for the roofing material, ensuring a long-lasting and reliable covering for your carport.
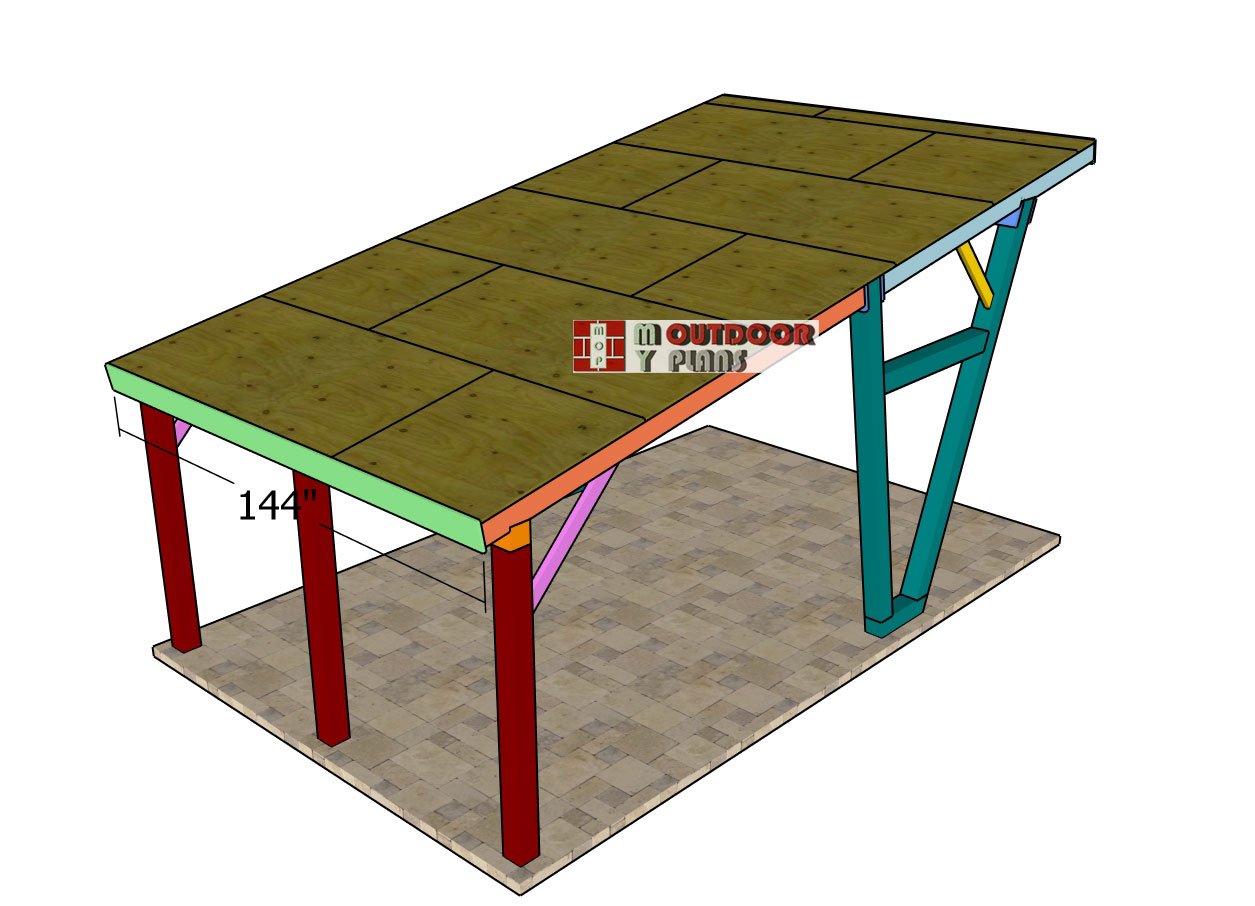
Roof-trims
Attach the 1×8 trim boards to the front and back of the carport, aligning the edges flush with the plywood roof decking for a clean, polished finish. Secure each trim board with 2″ nails, nailing into every rafter end to ensure a solid hold. This trim adds a neat, finished look to the carport while also providing extra protection for the edges of the roof decking.
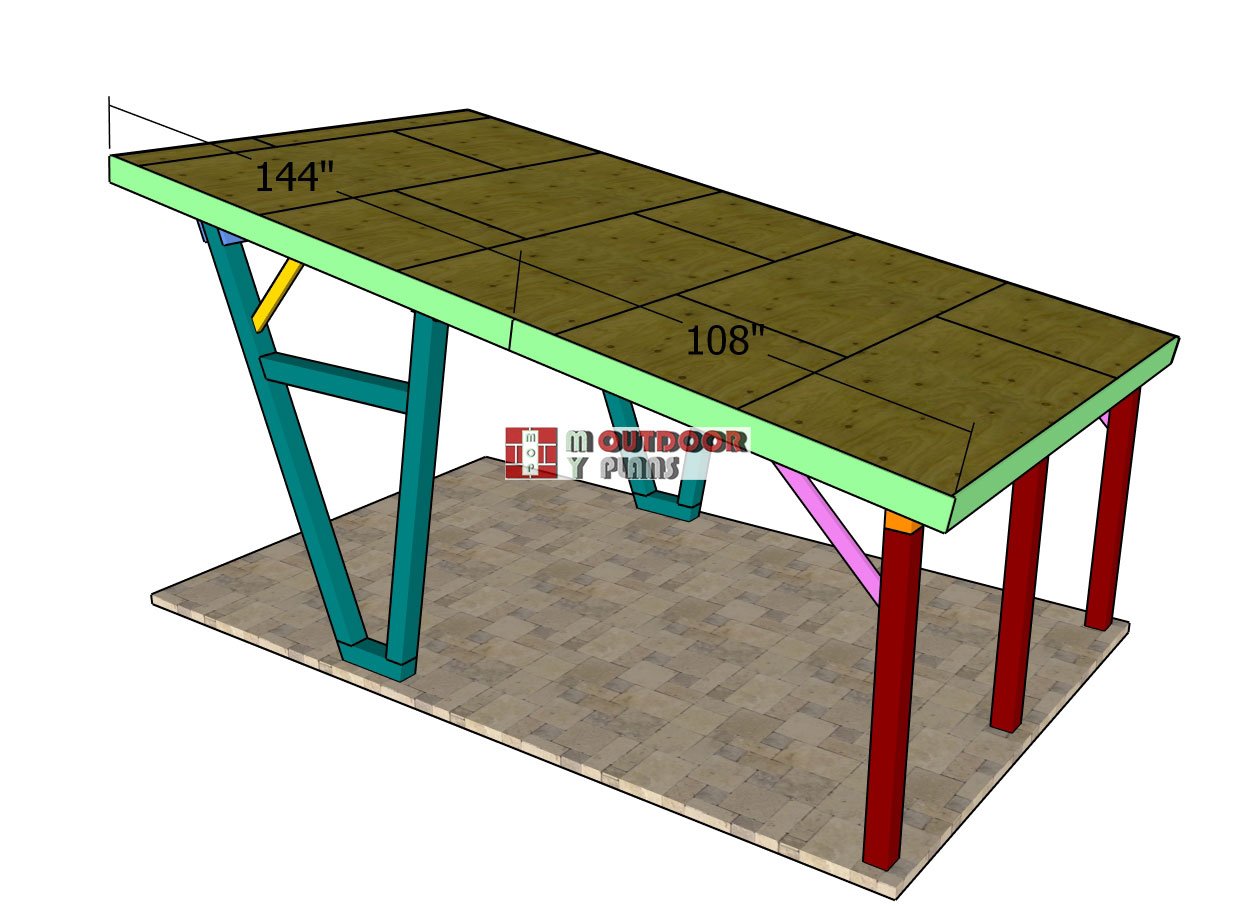
Side-roof-trims
Attach the trim boards along the sides of the carport, aligning the edges for a seamless finish. Secure each trim piece with 2″ nails, spaced every 10 inches along the length, to ensure a strong, even attachment. These side trims complete the carport’s polished look while providing added protection to the edges, giving the entire structure a clean and finished appearance.
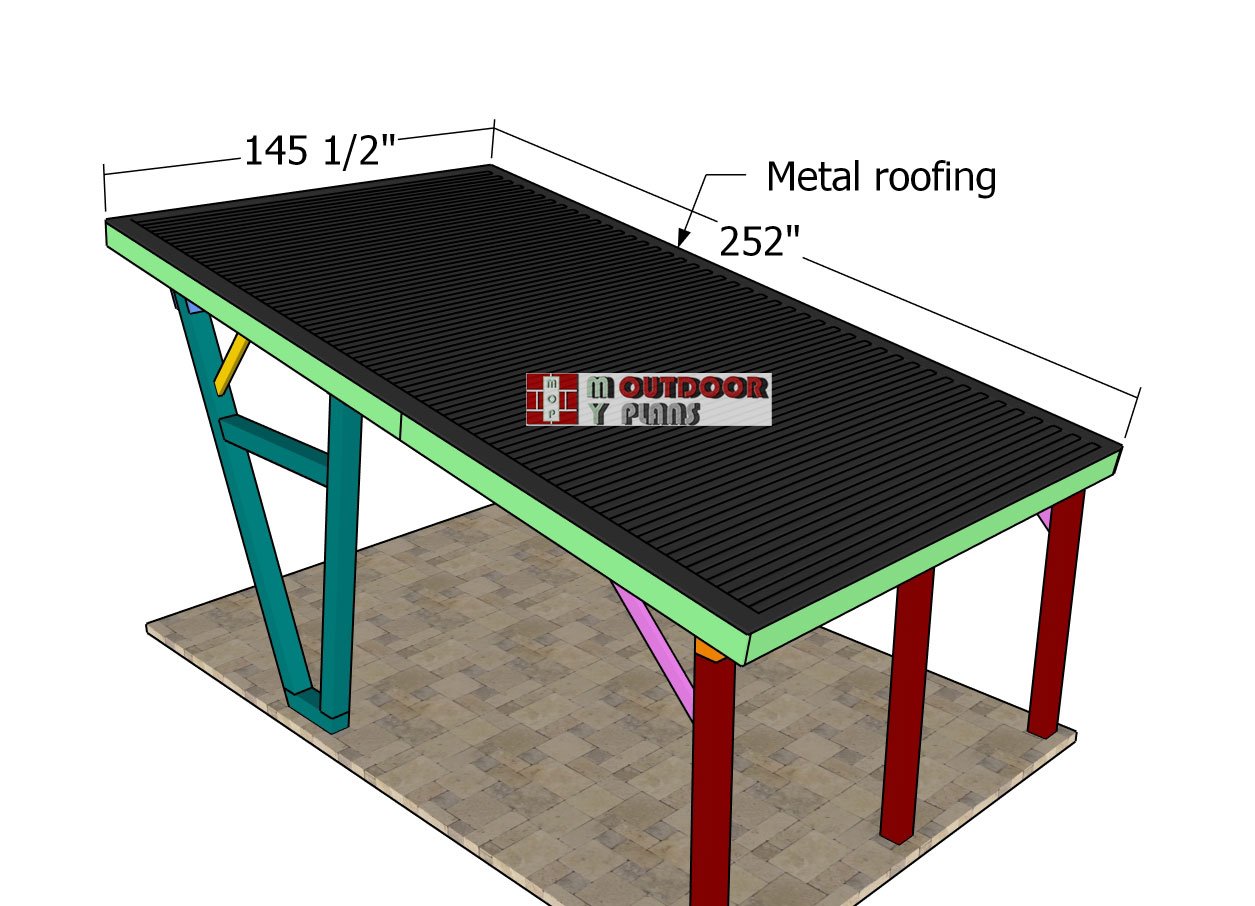
Metal-roofing—lean-to-carport
With the plywood decking in place, the next step is to install an underlayment before fitting the metal roofing, ensuring long-term protection. Roll out a synthetic roofing felt or self-adhering membrane across the plywood, overlapping each row slightly to create a continuous barrier against moisture.
Once the underlayment is secured, position the first metal panel at one corner of the roof, aligning it to slightly overhang the edges for proper water runoff. Fasten the panel to the plywood with self-tapping roofing screws, spaced every 12 inches along the raised ridges for a secure hold. Overlap each additional panel by one ridge to prevent leaks and create a seamless look. After securing all panels, attach trim pieces along exposed edges for a polished, weather-resistant finish that’s built to last.
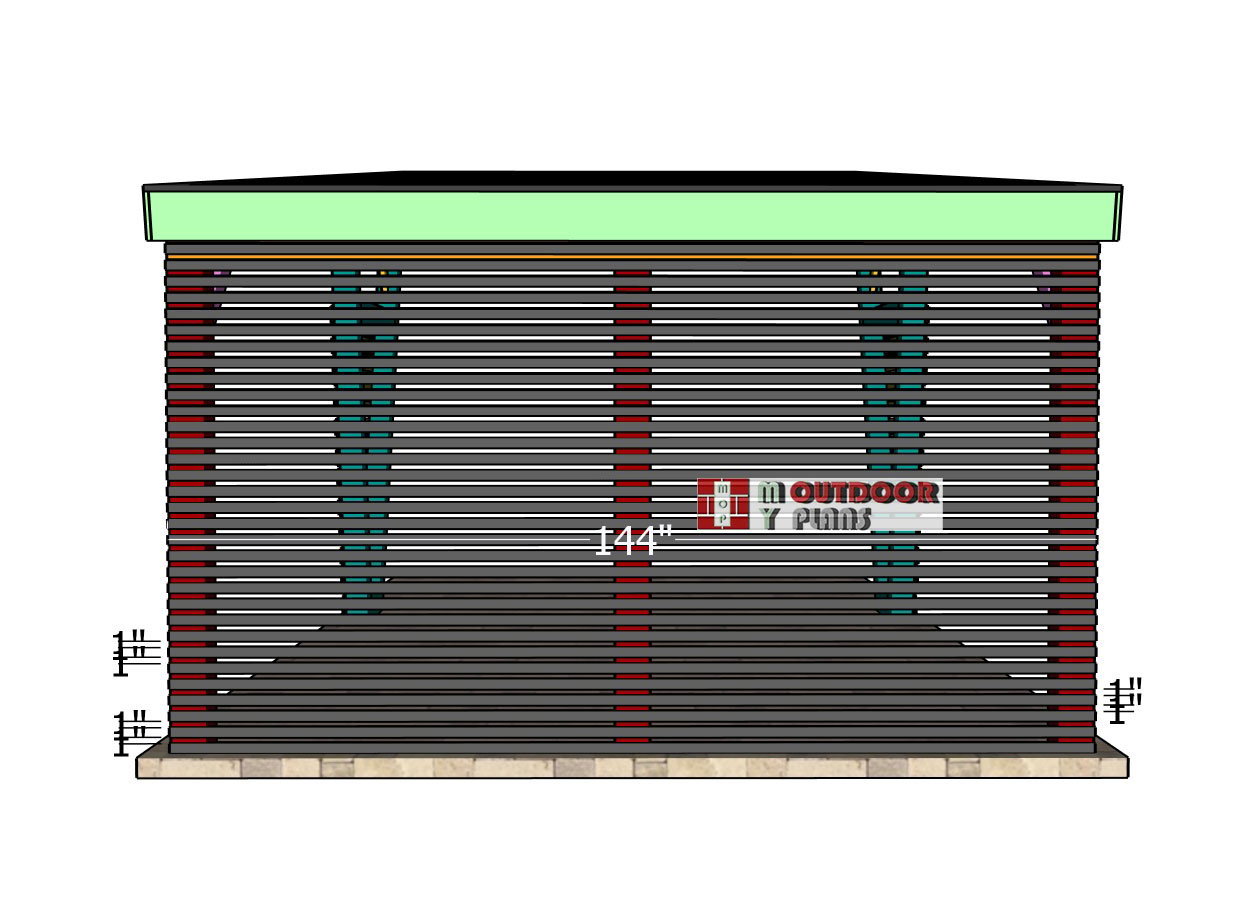
Back-wall-trims
To add a modern touch and enhance privacy, install 1×2 trims along the back wall of the carport. Use 1″ spacers between each slat to maintain even gaps, creating a sleek, contemporary look. Align the trims so they are flush with both ends of the wall, then drill pilot holes to prevent splitting. Secure each trim with 1 5/8″ screws, ensuring they are tightly locked into place. This detail not only adds style but also provides a discreet barrier to shield the car from public view.
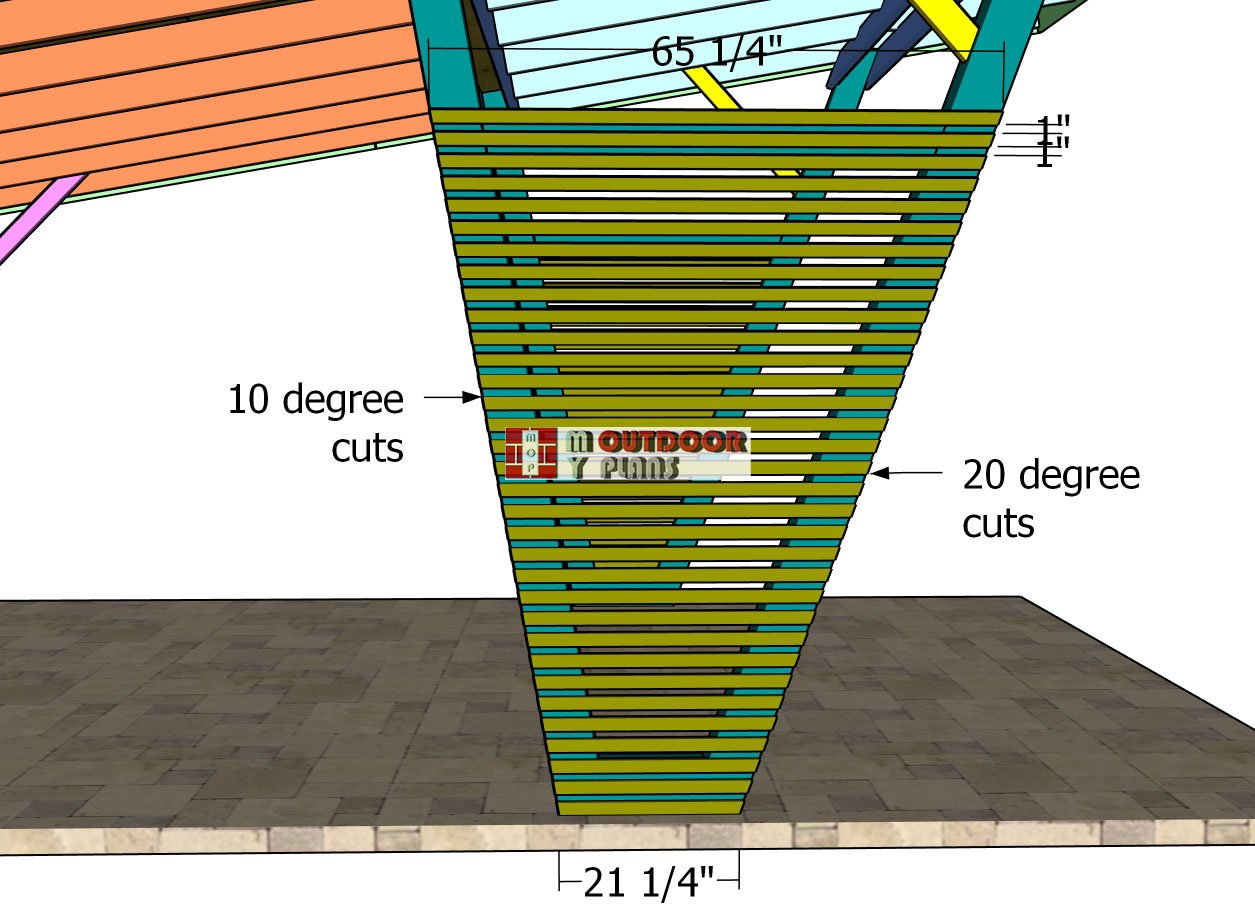
Side-trims-for-front-posts
For an added modern touch, consider attaching 1×2 trim slats to the sides of the carport. This optional detail will mirror the sleek look of the back wall and provide a cohesive, contemporary style throughout the structure. Space the slats evenly, using 1″ spacers for consistent gaps, and align each trim flush with the carport’s frame. Securing these slats not only enhances the aesthetic appeal but also adds a layer of visual interest to the open sides of the carport.
Finishing touches
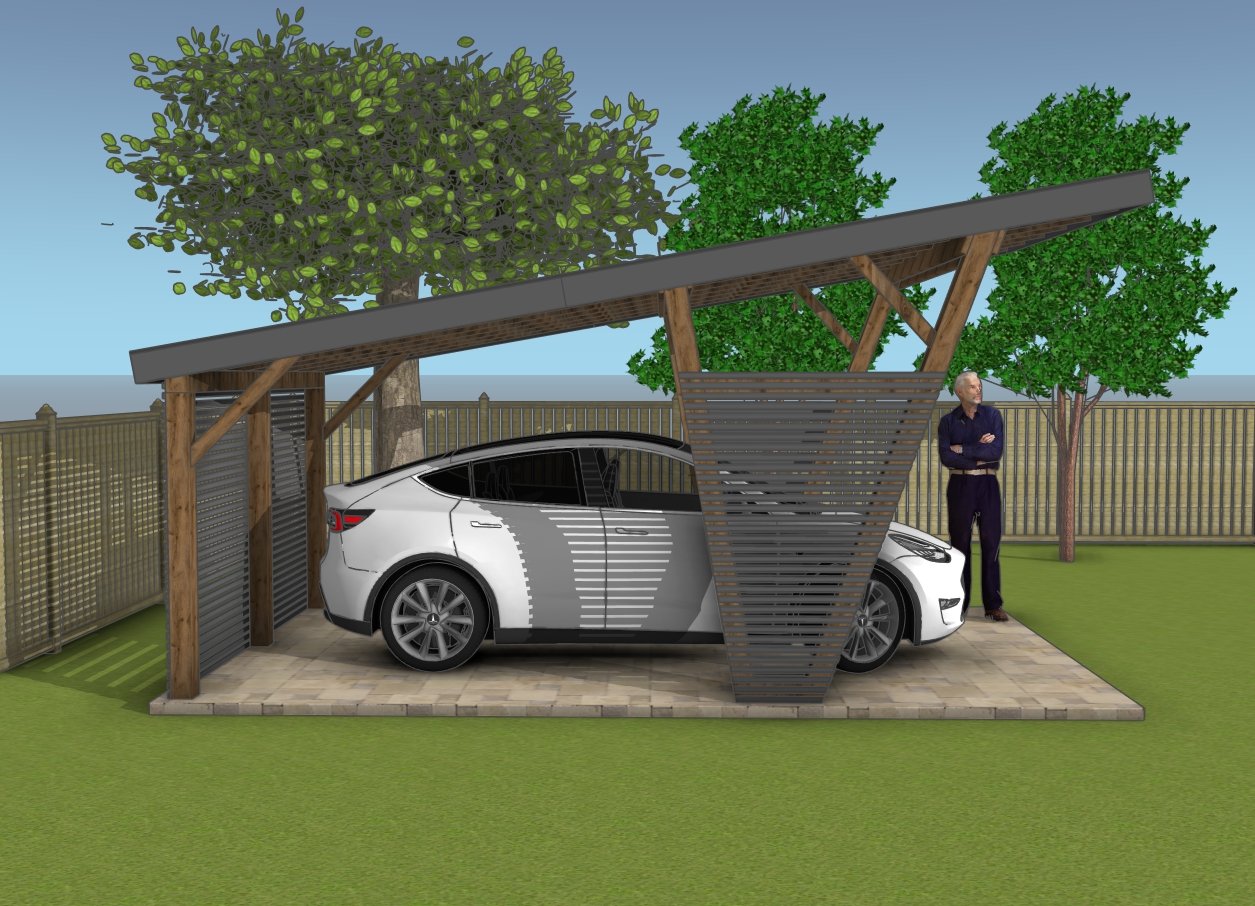
Side view – 12×20 carport
With the main structure complete, it’s time to focus on the finishing touches that will bring the carport to life. Begin by sanding any rough edges or surfaces for a smooth, professional look. Apply a weather-resistant stain or paint to protect the wood from the elements and match the carport to your home’s style.
Consider adding decorative hardware or caps to the post tops for an extra polished finish. Finally, install any remaining accessories, like motion-sensor lights or hooks for added functionality. These final details will not only enhance the carport’s appearance but also ensure it’s built to last.
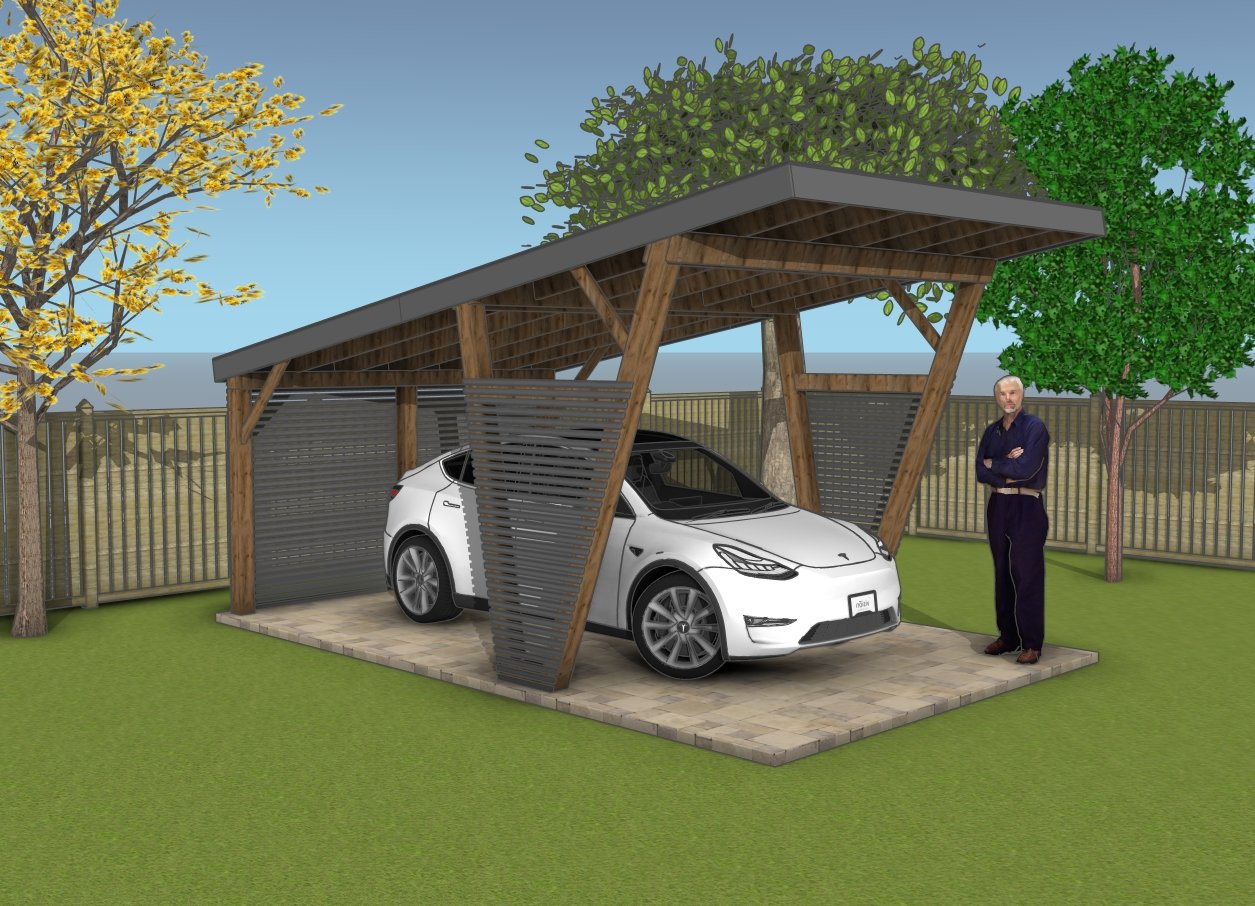
Modern carport plans
Adding this modern carport to your backyard brings both functional and aesthetic value, elevating your outdoor space. Not only does it protect your vehicle from the elements, but its sleek, contemporary design also enhances your property’s curb appeal. The open, airy structure, complemented by privacy-enhancing slats, provides a perfect balance of style and utility that can easily blend with other outdoor elements.
Whether used for vehicle storage or as a shaded multipurpose area, this carport increases the usability of your backyard and contributes to a more organized, attractive outdoor space, boosting your home’s overall value.
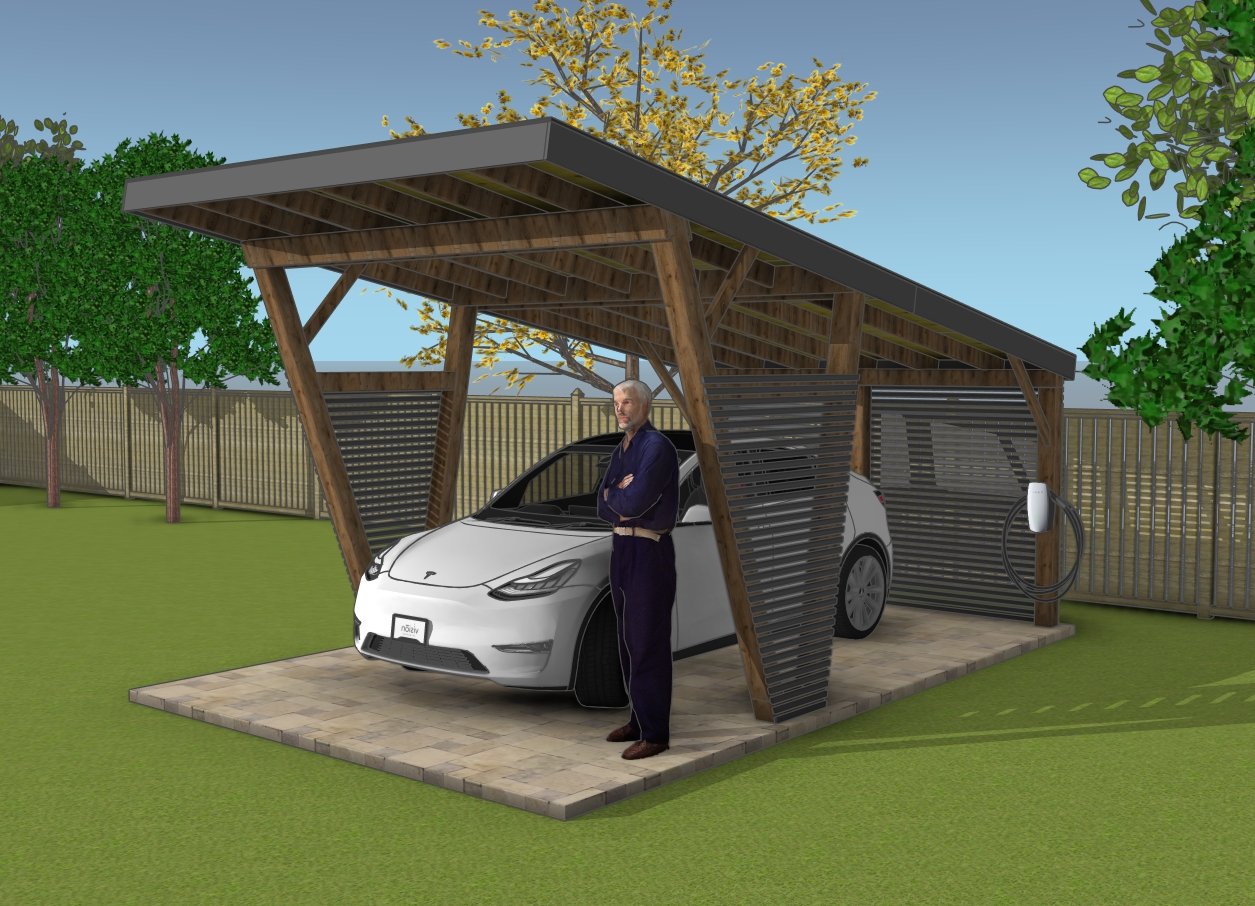
How to build a lean to carport
Check out PART 1 of the project, so you learn how to build the base for the carport.
This woodworking project was about modern lean to carport roof plans. If you want to see more outdoor plans, we recommend you to check out the rest of our step by step projects.

