This step by step diy woodworking project is about beach hut plans. This is PART 2 of the beach hut project where I show you how to build the railings and the stairs. This is a fun, simple and sturdy hut that will help you spend the days on the beach, even on the rainy days. Just think about a beautiful sunrise on the porch. Isn’t that a pretty image. Make sure you take a look over the rest of plans to see alternatives and more projects for your garden.
When buying the lumber, you should select the planks with great care, making sure they are straight and without any visible flaws (cracks, knots, twists, decay). Investing in cedar or other weather resistant lumber is a good idea, as it will pay off on the long run. Use a spirit level to plumb and align the components, before inserting the galvanized screws, otherwise the project won’t have a symmetrical look. If you have all the materials and tools required for the project, you could get the job done in about a day. See all my Premium Plans HERE.
Projects made from these plans
Beach Hut Roof Plans
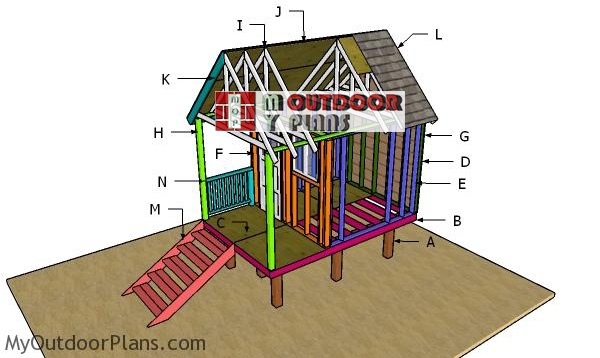
Building-a-beach-hut
Cut & Shopping Lists
- J – 2 pieces of 3/4″ plywood – 48″x96″ long, 2 pieces – 48″x48″ long, 2 pieces – 32″x48″ long, 2 pieces – 32″x96″ long ROOF
- K – 4 pieces of 1×6 lumber – 82 1/4″ long, 2 pieces – 144 3/4″ long TRIMS
- L – 180 sq ft of tar paper, 180 sq ft of asphalt shingles ROOFING
- M – 2 pieces of 2×8 lumber – 83″ long, 10 pieces of 2×6 lumber – 45 3/4″ long STAIRS
- N – 3 pieces of 4×4 lumber – 32″ long, 3 pieces of 2×4 lumber – 43 3/4″ long, 27 pieces – 26 1/2″ long RAILINGS
- 6 pieces of 3/4″ plywood – 48″x96″
- 4 pieces of 1×6 lumber – 8′
- 2 pieces of 1×6 lumber – 14′
- 2 pieces of 2×8 lumber – 8′
- 5 pieces of 2×6 lumber – 8′
- 1 piece of 4×4 lumber – 8′
- 2 pieces of 2×4 lumber – 8′
- 9 pieces of 2×2 lumber – 8′
- house wrap, siding
- 1 5/8″ screws
- 2 1/2″ screws
- 4 1/2″ screws
- 180 sq ft of tar paper
- 180 sq ft of asphalt shingles
- brackets
Tools
![]() Hammer, Tape measure, Framing square, Level
Hammer, Tape measure, Framing square, Level
![]() Miter saw, Drill machinery, Screwdriver, Sander
Miter saw, Drill machinery, Screwdriver, Sander
Time
![]() One week
One week
5×8 Hunting Blind Gable Roof Plans
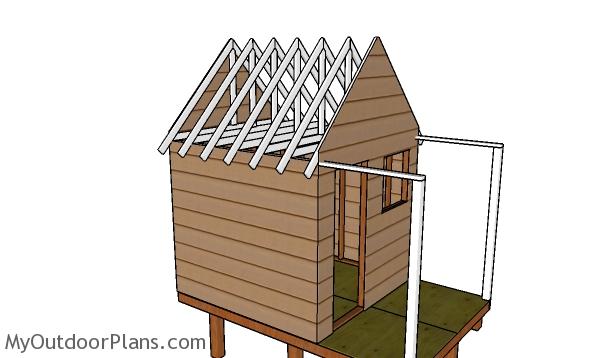
Fitting the siding
First of all, you need to cover the exterior walls with house wrap. Staple the warp along the walls and then install the siding sheets. You can choose from multiple products, so I will leave that to your choice. Fit the blockings between the trusses to seal the interior of the hut.
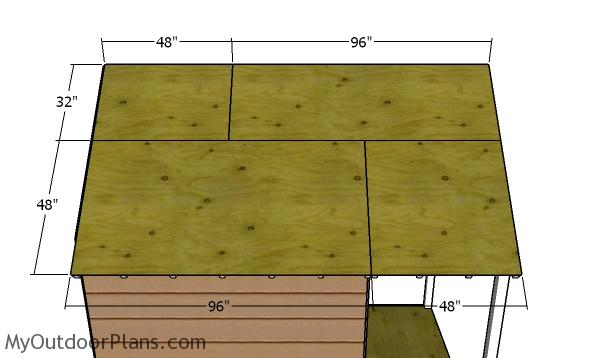
Fitting the roofing sheets
Lay the 3/4″ plywood sheets to the roof of the hut. Align the edges with attention and leave no gaps between them. Insert 1 5/8″ screws every 8″ along the rafters, so you lock the sheets into place tightly.
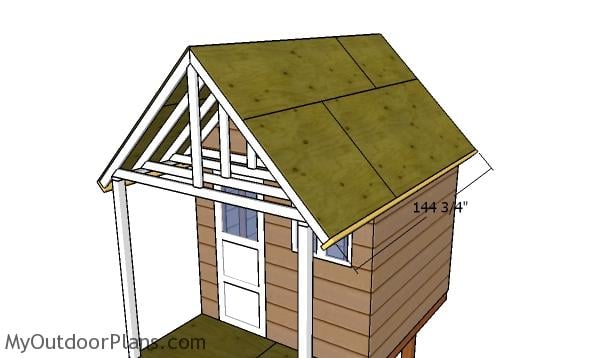
Side roof trims
Fit the 1×6 trims to the sides of the hut. Align the edges with attention and use 1 5/8″ screws to lock them to the rafters.
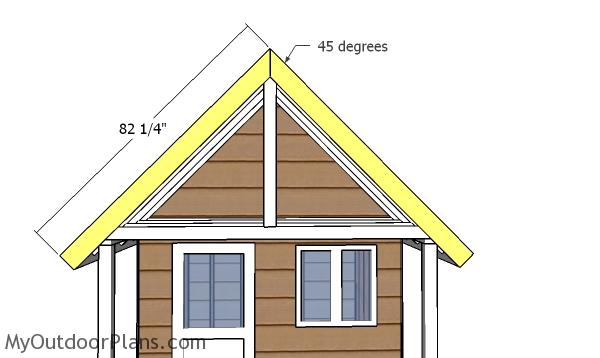
Front and back roof trims
Use 1×6 lumber for the front and back roof trims. Use a miter saw to make the
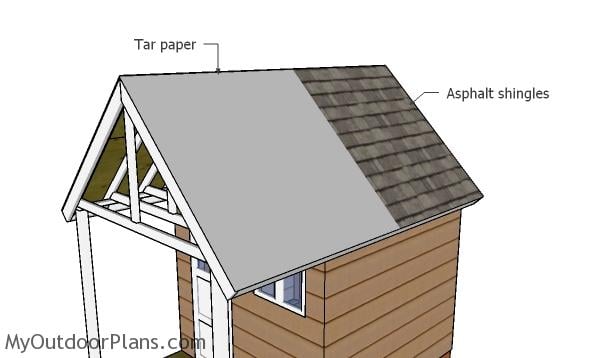
Fitting the roofing
Cover the roof of the hut with roofing felt, making sure the strips overlap at least 2″. Secure the tar paper to the plywood sheets with roofing staples. In addition, cut a 12″ piece for the top ridge. Fit the side drip edges over the roofing felt, while the bottom drip edges should be fit under.
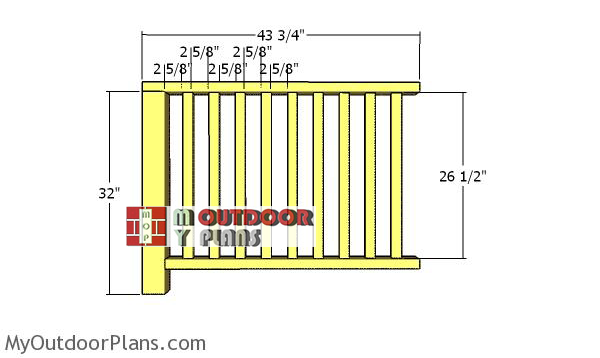
Building-the-railings
Use 4×4 lumber for the post. 2×4 for the rails and 2×2 lumber for the balusters. Place the balusters equally spaced.
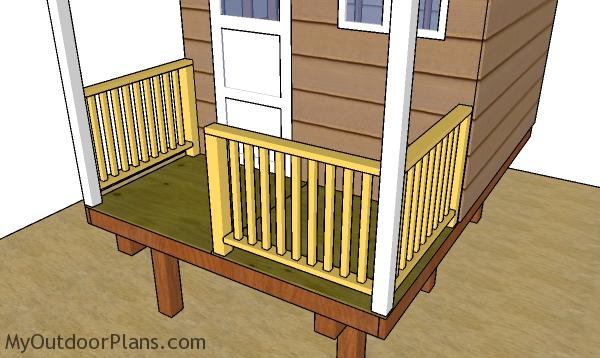
Fitting the railings
Fitting the railings to the porch of the hut. Drill pocket holes through the rails and insert 2 1/2″ screws into the posts. In addition, lock the posts to the floor of the hut with screws.
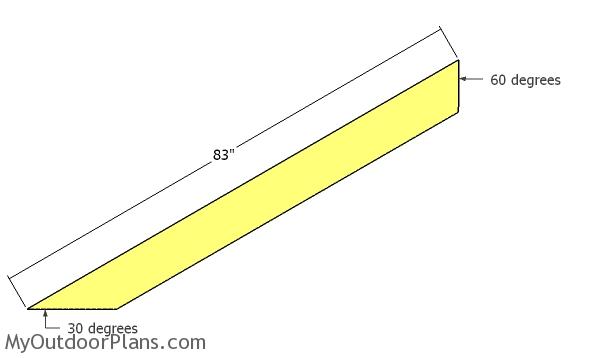
Building the stringers
Use 2×8 lumber for the stringers. Use a miter saw to make the angle cuts.
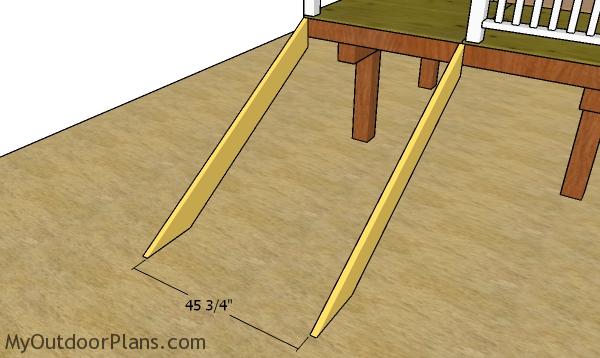
Fitting the stair stringers
Fit the stringers to the front of the hut. Drill pilot holes through the stringers and insert screws to lock them to the floor frame.
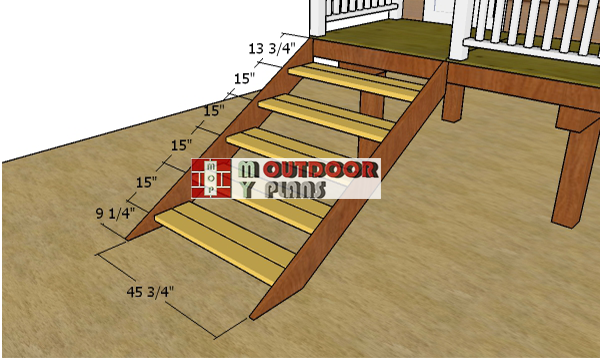
Fitting-the-steps-to-hut-ladder
Fit the 2×6 lumber to build the steps of the hut. Drill pilot holes through the stringers and insert 3 1/2″ screws to lock the stairs into place tightly.
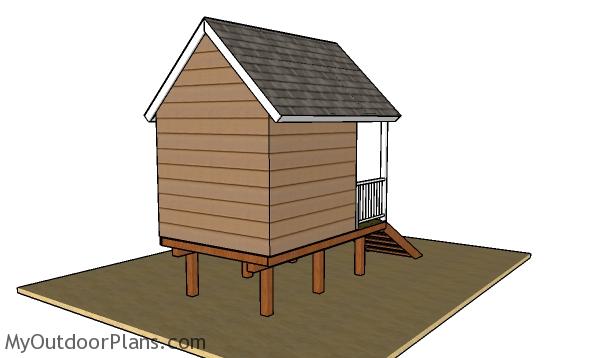
Beach Hut Plans – back view
Last but not least, you need to take care of the finishing touches. Apply a few coats of paint over the hut, so you can enhance the look of the project and to protect the components from decay.
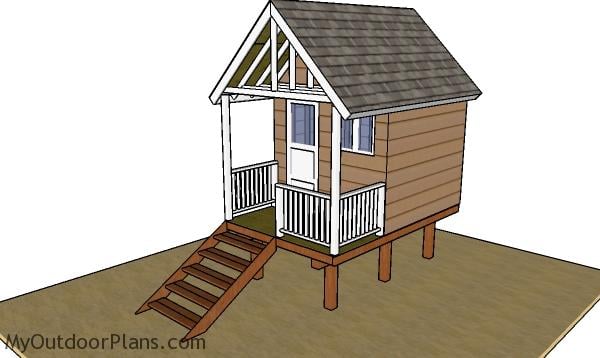
Beach Hut Plans
This should be a fun one week project, so make sure you book several days for it. Invest in quality materials and you will build yourself one fun beach hut that will last for decades.
Top Tip: Make sure you check out PART 1 of this project, to learn more about how to build the frame of the beach hut.
This woodworking project was about beach hut roof plans. If you want to see more outdoor plans, check out the rest of our step by step projects and follow the instructions to obtain a professional result.


3 comments
Where did the truss measurements go?
they took a walk, now they have returned home, to PART 1 of the project
Thanks!