This step by step woodworking project is about rv plans. Building a carport for your motor home is essential, if you want to protect it from bad weather and sunlight. Before starting the actual construction, we recommend you to study the local building codes and to get a permit, if required. There are many legal requirements you should comply with, so make sure you go to the town hall to get them.
If you want to properly protect your vehicle from rain, snow and excessive sunlight, we recommend you to consider building a wooden carport. First of all, you need to measure the vehicle and to design the size of the carport accordingly. Make sure you set the posts into concrete (3-6′ according to the soil structure), otherwise the structure won’t be rigid enough to resist to strong winds. See all my Premium Plans HERE.
Projects made from these plans
Cut & Shopping Lists
- A – 8 pieces of 4×4 lumber – 168” long (above ground) POSTS
- B – 4 pieces of 2×6 lumber – 360” long SUPPORT BEAMS
- C – 16 pieces of 2×6 lumber – 147” long BOTTOM RAFTERS
- D – 32 pieces of 2×4 lumber – 100” long RAFTERS
- E – 1 pieces of 2×6 lumber – 360″ long TOP RIDGE
- F – 50 pieces of 1×6 lumber – 360″ long ROOFING SLATS
Tools
![]() Hammer, Tape measure, Framing square, Level
Hammer, Tape measure, Framing square, Level
![]() Miter saw, Drill machinery, Screwdriver, Sander
Miter saw, Drill machinery, Screwdriver, Sander
![]() Post hole digger, Concrete mixer
Post hole digger, Concrete mixer
Time
Building a rv carport
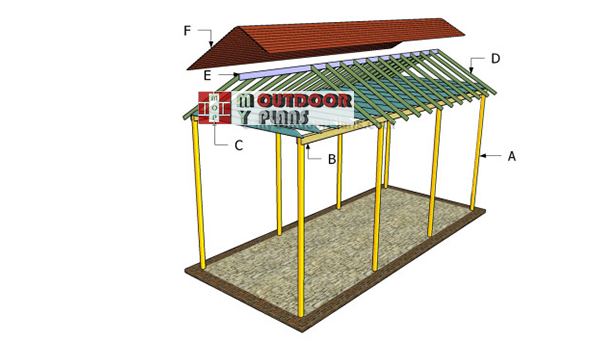
Building-a-rv-carport
Top Tip: Building a cover for your rv or motor home is a straight forward project, especially if you have the right skills to work with wood. As you will see throughout the project, you need to adjust the size of the construction according to the dimensions of the recreational vehicle.
Rv Carport Plans
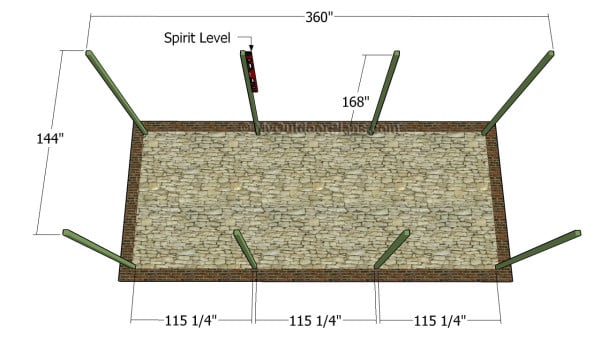
Fitting the posts
The first step of the project is about laying out the carport and fitting the posts into place. In order to get a professional result, we recommend you to use batter boards and string. Check if the corners are right-angled and make sure the diagonals are equals.
You should adjust the length and the width of the rv carport according to the size of the motor home. The posts should be set 3-6′ into concrete and 14′ above the ground.
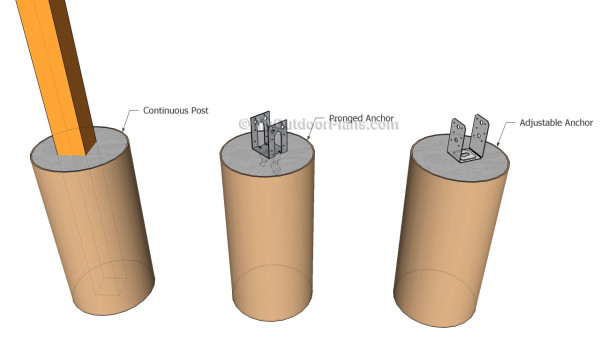
Anchoring the post into concrete
There are several ways to lock the posts into place. Therefore, you could dig holes in the ground and set the posts into concrete, or you could use post anchors. Nevertheless, taking into account the height of the construction, we recommend you to lock the posts into concrete.
Level the posts with a spirit level and secure them temporarily with 2×4 braces. Make sure the top of the posts are at the same level, otherwise the structure of the carport won’t be sturdy enough.

Attaching the support beams
The next step of the woodworking project is to attach the support beams to the top of the posts. Clamp the 2×6 beams to the posts (on both sides ) level them, drill pilot holes and insert the 7″ carriage bolts into place.
Top Tip: Place a spirit level to the top of the beams, in order to make sure they are perfectly horizontal. Proceed in the same manner on the opposite side of the carport.
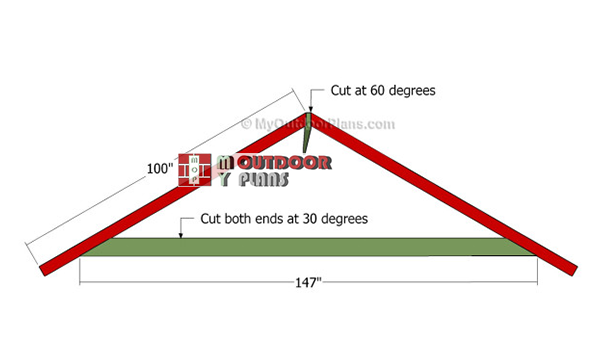
Building-the-roof-trusses
Afterwards, we recommend you to build the components of the roof. As you can notice in the plans, you need to build the bottom rafters from 2×6 lumber and the common rafters from 2×4 lumber.
Cut the ends of the bottom rafters at 30 degrees, by using a good miter saw. It is essential to make all the rafters in the same manner, otherwise they won’t lock together easily.
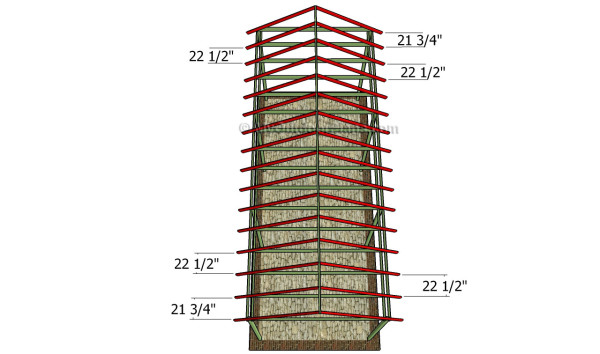
Installing the rafters
The next step of the project is to attach the rafters into place. First of all, you need to fit the rafters at both ends of the rv carport. Afterwards, fit the rest of the rafters, making sure they are equally spaced (every 24″ on center).
Top Tip: Use a spirit level to check if the rafters are plumb and the top ridge is perfectly horizontal. Work with attention and with a great care, if you want to get the job done in a professional manner.
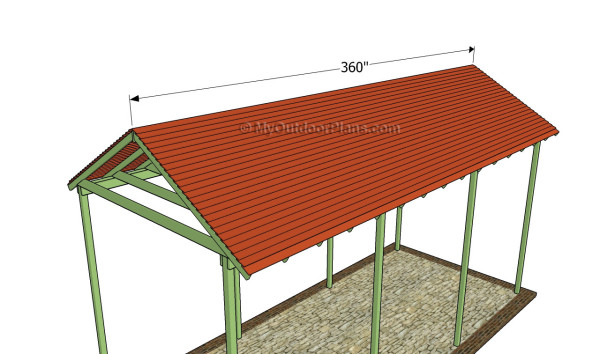
Installing the roofing slats
Continue the woodworking project by installing the roofing slats, starting with the bottom of the roof, on both sides of the construction. Align the slats at both ends and lock them to the rafters with galvanized screws.
Don’t forget that the upper slat should cover the screws, as to drain the water effectively. Use quality and weather-resistant lumber when building the slats, as to protect them from water damage.
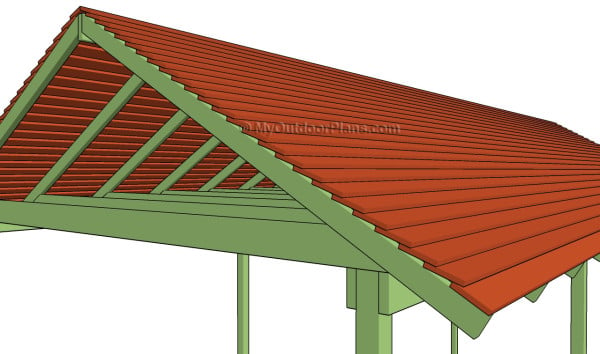
Roof – close up
You can see in this image a close-up with the roofing. As you can easily notice, the 1×6 slats should overlap for about 1 1/2″, in order to improve the water drainage. Apply several coats of protective paint to the components, in order to protect them from decay or water damage.
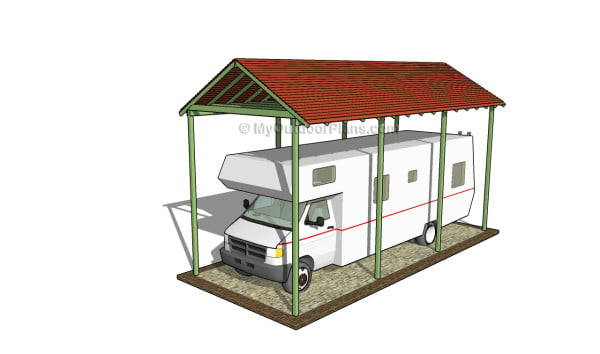
Rv carport plans
Last but not least, take care of the final touches. Therefore, fill the gaps with wood putty and let the compound dry out for several hours, before sanding the surface with medium grit sandpaper. Afterwards, clean the surface with a cloth and apply several coats of wood stain or paint, to protect the wood from rot.
Top Tip: You could fit lattice panels between the posts, if you want to protect your recreational vehicle from bad weather. In addition, the panels would add character to your construction.
This woodworking project was about rv carport plans. If you want to see more outdoor plans, we recommend you to check out the rest of our step by step projects.

15 comments
In step 1, how do you use 34 pieces of 4×4 posts?
Sorry for the typing mistake and thank you for pointing it out. I made the modification to the cut list. If you have more questions regarding the project feel free to ask. We are here to assist you!
Can you tell me what program you used to create this rv carport? Or maybe someone can give me the plans to make one of these with the interior wall height of 15′, 50′ long and 30′ wide. I like how this tells me the angles to cut for the roof.
I use SketchUp.
I am familiar with Sketchup. Can you share the Sketchup file so I can just make adjustments to it to fit my requirements?
Unfortunately, I don’t share the model files.
I need to build a port also at 50 x 30′. Was anyone able to find the plans?
How many metal panels would it t to do the roof?
I don’t have an answer for that, as I don’t usually use metal panels for my plans. But it shouldn’t be difficult to calculate them once you know the size for the panels and using my diagrams.
Thank you
I need to build a carport that is 42 feet long. I don’t see me finding a 42 foot long board for the support beams and top ridge (The material list above shows those as being one continuous board length. Could be my lack of understanding with this…). So what is the best way to secure the support beams in sections? I don’t think it would work to place two sections end to end and try secure a total of 4 carriage bolts through the 4×4. (Again, I could be wrong). Also, I want to make it 16 feet wide. Is there a max width with this plan? Thank you for the help.
What a great site. well done its given me a good base of ideas for my double carport here in south west france.
Wow… that’s so nice. Can’t wait to see what you are building!
Do you sell the plans?
Check the shop for the Premium plans