This step by step woodworking project is about wood rack plans. If you need to store firewood you have two options: on one hand you could build a more expensive firewood shed that will protect the wood from rain and snow, or you could undertake the simpler alternative and build a wood rack. Irrespective of you choice, you need to adjust the size of the structure to fit your needs.
Before starting the actual project, you need to assess your needs, otherwise you might end up with a small shed that isn’t large enough to store all the firewood. Afterwards, you should buy the materials for the job and gather the required tools. If you want to build this shed, then you have to buy 2×4 pressure-treated slats, otherwise you can get the job done with several pallets and screw. See all my Premium Plans HERE.
Projects made from these plans
Wood Rack Plans
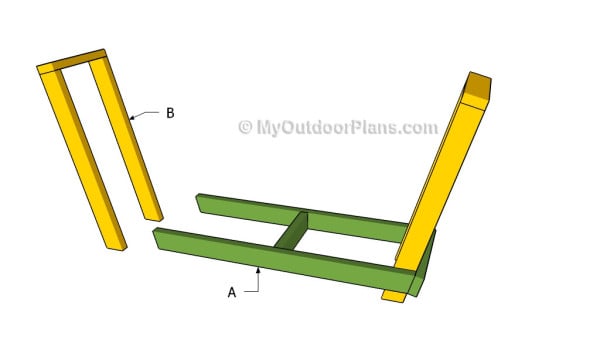
Building a wood rack
Cut & Shopping Lists
- A – 2 pieces of 2×4 lumber – 48” long, 2 pieces – 18″ long, 1 piece – 15″ long BASE
- B – 4 pieces of 2×4” lumber – 36” long, 2 pieces – 15″ long SIDES
- 4 pieces of 2×4 lumber – 8 ft
- 2 1/2″ screws
- 1 5/8″ screws
- 1 1/4″ screws
- wood filler
- wood glue
- stain/paint
Tools
![]() Hammer, Tape measure, Framing square
Hammer, Tape measure, Framing square
![]() Miter saw, Drill machinery, Screwdriver, Sander
Miter saw, Drill machinery, Screwdriver, Sander
Time
![]() One weekend
One weekend
Related
Building a wood rack
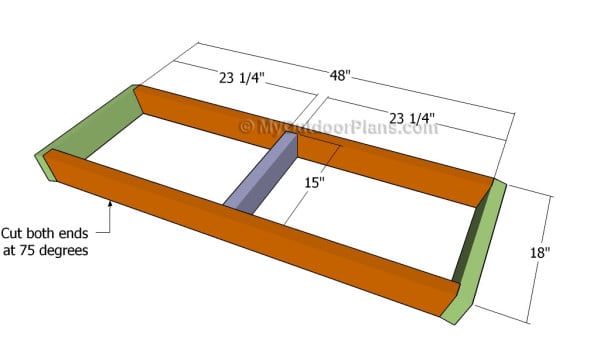
Building the bottom frame
The first step of the woodworking project is to build the bottom frame for the wood rack. As you can easily notice in the diagram, you need to cut the components at the right size, out of 2×4 lumber. Cut both ends of the horizontal components at 75 degrees.
Drill pilot holes through the side components and secure them to the joist using 2 1/2″ screws. Leave no gaps between the components, after making sure the corners are square.
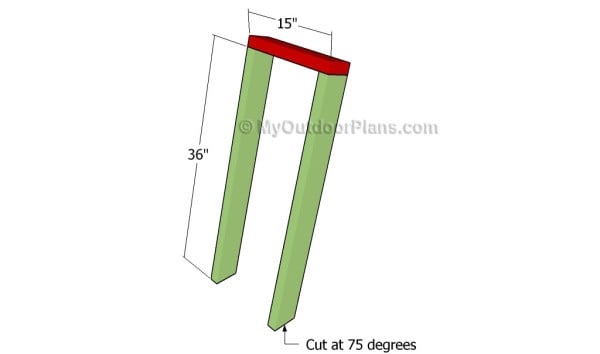
Building the sides of the rack
The next step of the woodworking project is to build the side components out of 2×4 lumber, using the information described in the diagram. Cut the bottom edges of the components at 75 degrees, by suing a circular saw.
One of the last steps of the project is to attach the 2×4 component to the top of the sides. Drill pilot holes through the components and secure them to the sides using 2 1/2″ screws. Add glue to the joints and remove the excess with a damp cloth.
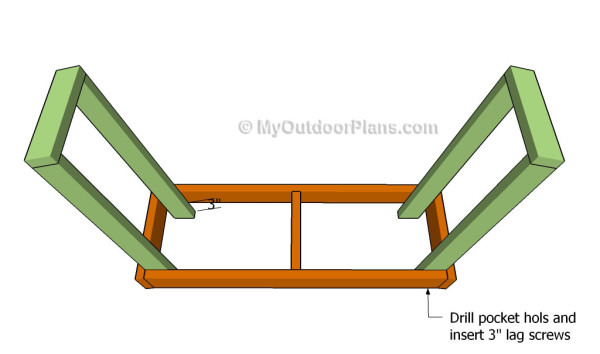
Assembling the frame
One of the last steps of the project is to assemble the frame of the wood rack together. As you can notice in the plans, we recommend you to leave about 3-4″ from the ground to the bottom frame.
Drill pilot holes through the bottom frame and insert 2 1/2″ screws or lag screws into the sides. Use a spirit level to make sure the bottom frame is horizontal and leave no gaps between the components. Place the legs of the rack on concrete slabs to protect them from moisture.
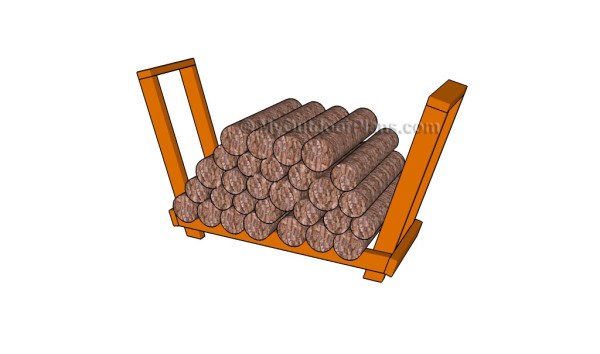
Wood rack plans
Last but not least, you should take care of the finishing touches. Therefore, make sure the structure of the wood rack is rigid and all the components are secure properly.
Top Tip: Apply a few coats of paint over the components in order to protect the wood from decay. Work with attention and apply the paint in a properly ventilated location.
This woodworking project was about wood rack plans. If you want to see more outdoor plans, check out the rest of our step by step projects and follow the instructions to obtain a professional result.
