This step by step diy woodworking project is about a tiny house wall frames plans. After assembling the floor for the tiny house, you need to start framing the walls for the construction. Use 2×6 beams for the frames, so that you create a rigid structure and so you can fit thick insulation to the walls. Take a look over the rest of our woodworking plans, if you want to get more building inspiration.
When buying the lumber, you should select the planks with great care, making sure they are straight and without any visible flaws (cracks, knots, twists, decay). Investing in cedar or other weather resistant lumber is a good idea, as it will pay off on the long run. Use a spirit level to plumb and align the components, before inserting the galvanized screws, otherwise the project won’t have a symmetrical look. If you have all the materials and tools required for the project, you could get the job done in about a day. See all my Premium Plans HERE.
Projects made from these plans
Tiny House Wall Frames Plans
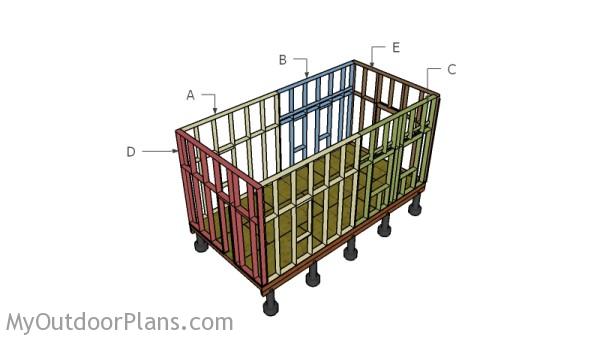
Building a 12×24 tiny house
Cut & Shopping Lists
- A – 2 pieces of 2×6 lumber – 138 1/2″ long, 7 pieces – 129 1/2″ long, 6 pieces – 22 1/2″ long, 1 piece – 21 3/4″ long, 1 piece – 16 1/4″ long 2xSIDE WALL
- B – 2 pieces of 2×6 lumber – 138 1/2″ long, 7 pieces – 129 1/2″ long, 8 pieces – 22 1/2″ long, 1 piece – 21 3/4″ long, 1 piece – 16 1/4″ long, 1 piece of 2×4 lumber – 138 1/2″ long SIDE WALL
- C – 2 pieces of 2×6 lumber – 138 1/2″ long, 7 pieces – 129 1/2″ long, 8 pieces – 22 1/2″ long, 4 pieces – 80 1/2″ long, 2 pieces – 31″ long, 2 pieces – 44 1/4″ long, 6 pieces – 39″ long, 2 pieces – 36″, 2 pieces – 6″ long, 1 piece – 21 3/4″ long, 1 piece – 16 1/4″ long SIDE WALL
- D – 10 pieces of 2×6 lumber – 129 1/2″ long, 1 piece – 144″ long, 1 piece – 74 1/4″ long, 1 piece – 50 1/4″ long, 2 pieces – 80 1/2″ long, 5 pieces – 22 1/2″ long, 1 piece – 21 3/4″ long, 1 piece – 7 1/4″ long, 1 piece – 12 3/4″ long BACK WALL
- E – 1 piece of 2×6 lumber – 144″ long, 2 pieces – 54″ long, 10 pieces – 129 1/2″ long, 2 pieces – 80 1/2″ long, 1 piece – 44 1/4″ long, 3 pieces – 39″ long, 2 pieces – 21 3/4″ long, 2 pieces – 22 1/2″ long, 2 pieces – 2 1/2″ long FRONT WALL
- 78 pieces of 2×6 lumber – 12′
- 2 pieces of 2×4 lumber – 12′
- 1 piece of 1/2″ plywood – 4’x8′
- 1000 pieces of 2 1/2″ screws
- 500 pieces of 3 1/2″ screws
- wood glue, stain/paint
Tools
![]() Hammer, Tape measure, Framing square, Level
Hammer, Tape measure, Framing square, Level
![]() Miter saw, Drill machinery, Screwdriver, Sander
Miter saw, Drill machinery, Screwdriver, Sander
Time
Related
- PART 1: 12×24 Tiny House With Loft Plans
- PART 2: Tiny House Wall Frames Plans
- PART 3: Tiny House Loft Plans
- PART 4: Tiny House Roof Plans
How to build the walls for the tiny house
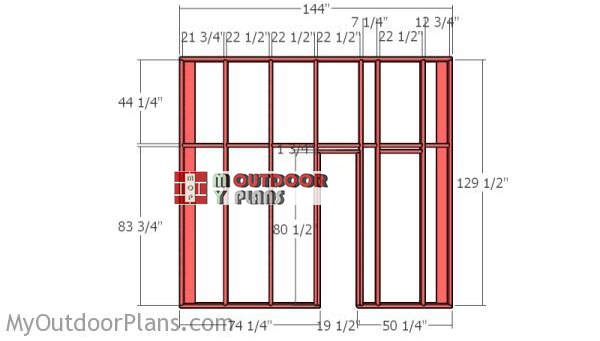
Assembly-the-back-wall-frame
Build the back wall using 2×6 lumber. Cut the components at the right dimensions and align them with attention. Drill pilot holes and insert 2 1/2″ galvanized screws to lock the components together tightly.

End supports for the back wall
Cut notches to the end horizontal supports. Use a saw to make the notches so that the supports can fit around the studs.
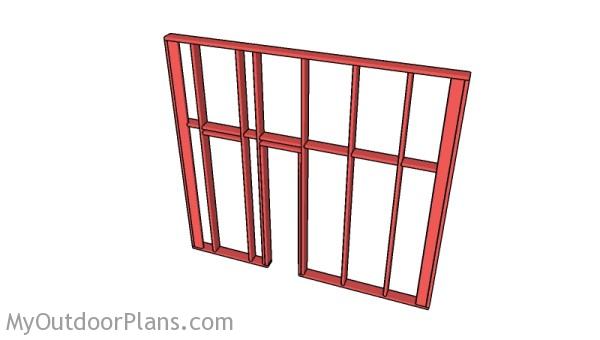
Back wall
Fit the horizontal supports between the studs, so you can enhance the rigidity of the structure.
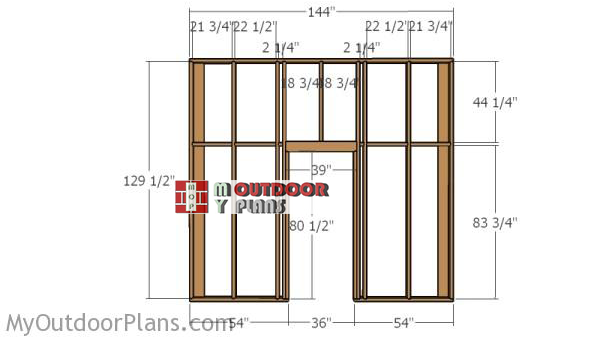
Building-the-front-wall-frame
Frame the front wall in the same manner as for the opposite wall. However, notice that you have to frame the opening for a 36″ wide door. Fit a triple 2×6 header over the door opening.
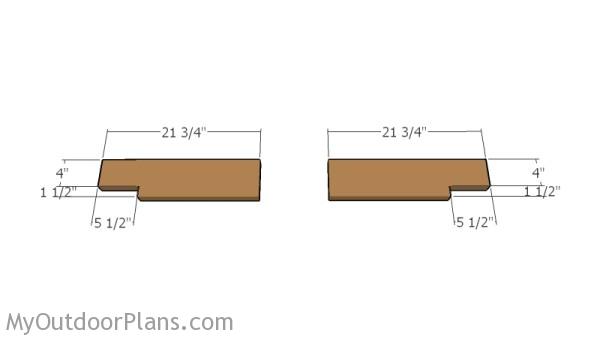
End supports for the front wall
Make notches to the horizontal supports placed at both ends of the wall.
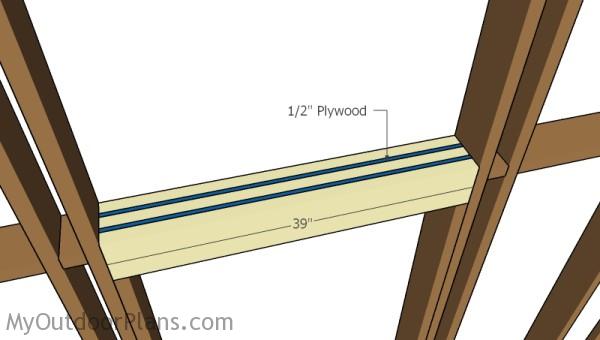
Door header
As you can notice in the plans you need to build the header from three pieces of 2×6 lumber. Fit 1/2″ plywood between the beams so that you fill the gaps and you enhance the rigidity. Drill pilot holes and secure them to the wall with screws or nails.
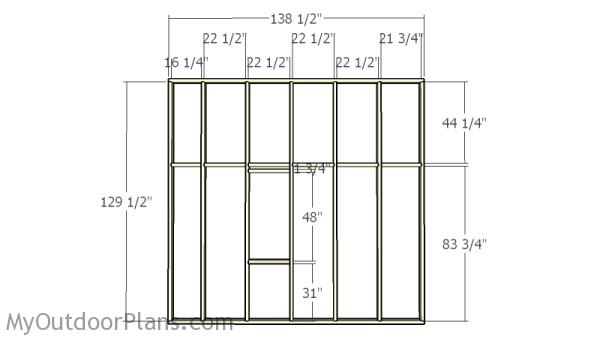
Side wall 1
The side walls are very long, so after assembling the components it would be too heavy to move around. That is why, I recommend you to use two sections for each side wall. In this manner, the sections will be manageable to work with.
Build two of these walls, one will be place on the left side and the other one on the right side of the floor. Make sure you place the studs equally spaced, every 24″ on center. As you can notice in the plans, you should frame the window opening so that you let more light inside the tiny house.
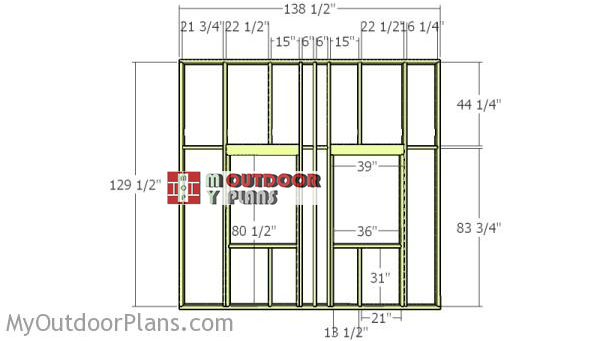
Side-wall-frame
Frame the other section for the side walls. Frame 2 large windows, so that a lot of light can come inside the 12×24 tiny house. Fit triple 2×6 headers to the top of the windows.
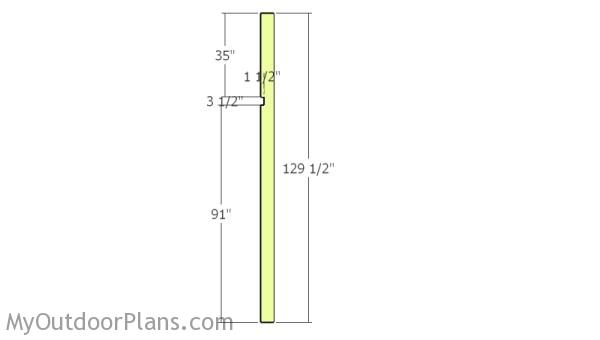
Building the studs
As you can easily notice in the plans, you need to make a notch in the 2×6 studs, so that you can fit the loft support beams. Make parallel cuts and remove the excess with a chisel.
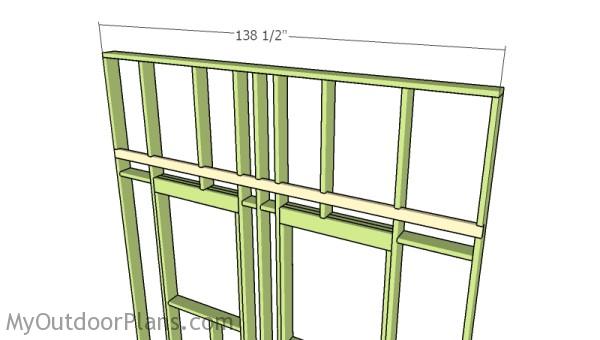
Fitting the loft supports
Fit the 2×4 beams to the notches. Align the edges with attention and secure the beam into place with 2 1/2″ screws, after drilling pilot holes.
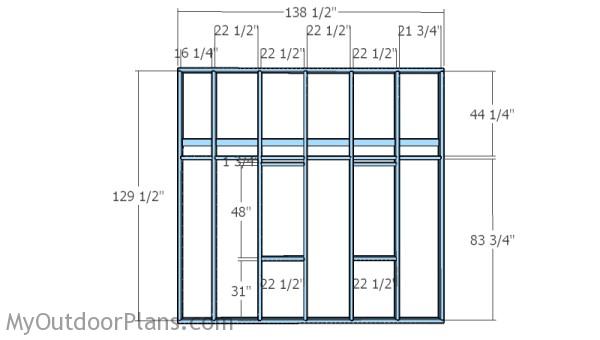
Side wall 3
Build the opposite wall in the same manner. Frame two window openings, as shown in the plans.
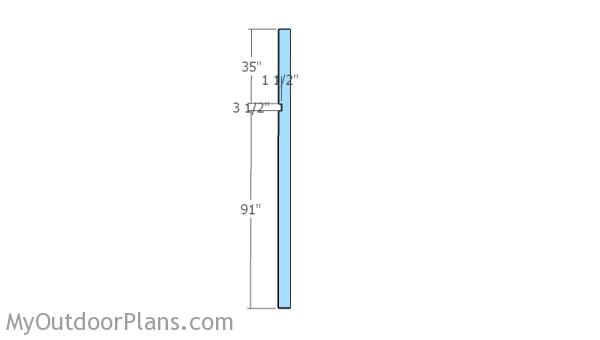
Side studs
Make the notches to the studs so that you can fit the corresponding support beam for the loft.
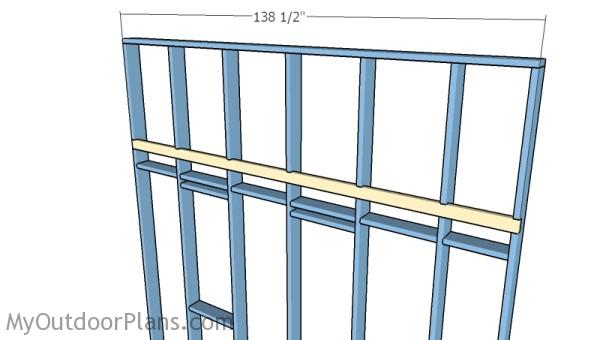
Loft supports
Install the 2×4 beam into place with 2 1/2″ screws, after drilling the pilot holes.
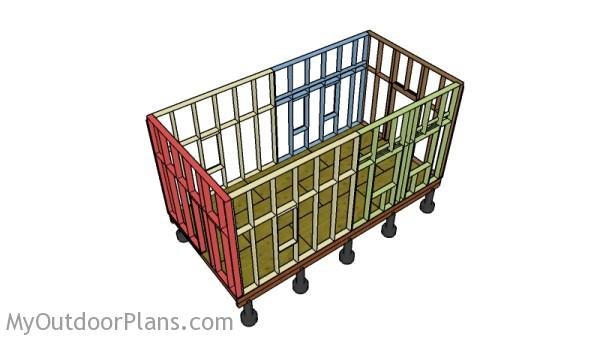
Assembling the frame of the tiny house
Fit the walls to the floor and align the edges until they are flush. Drill pilot holes and insert 3 1/2″ screws through the bottom plates into the floor. Use a spirit level to make sure the walls are plumb.
In addition lock the adjacent walls together with 2 1/2″ screws. Leave no gaps between the walls and make sure the corners are right angled.
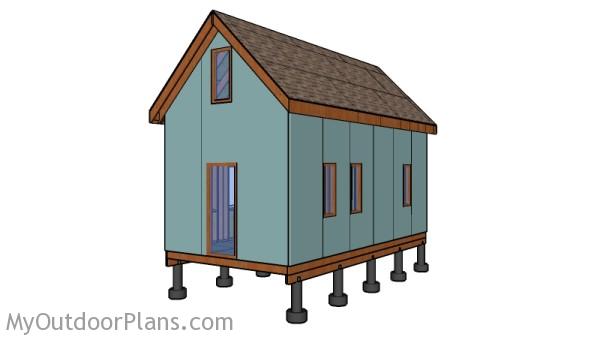
Fill the holes with wood putty and let them dry out for a few hours. Smooth the surface with 100-220 grit sandpaper and remove the residues with a damp cloth.
Top Tip: Apply a few coats of paint or stain to the components, to enhance the look of the project. Check out PART 1 of the project so you learn how to build the floor for the 12×24 tiny house.
This woodworking project was about how to build walls for a tiny house. If you want to see more outdoor plans, check out the rest of our step by step projects and follow the instructions to obtain a professional result.


